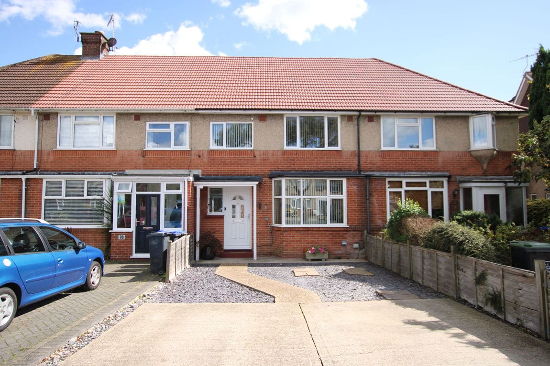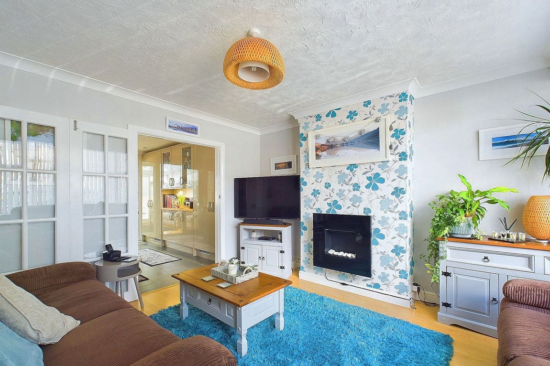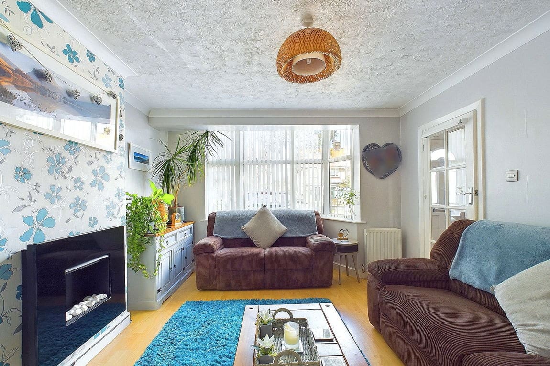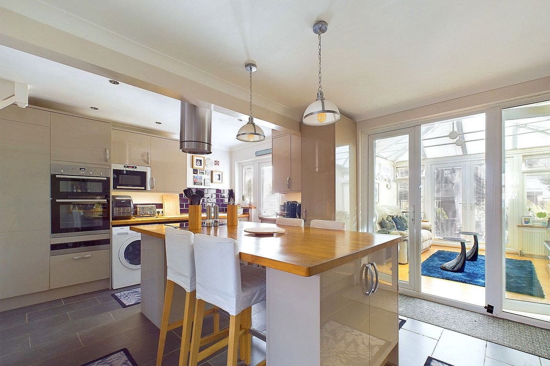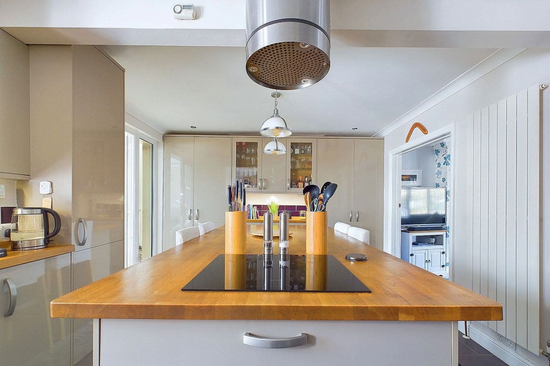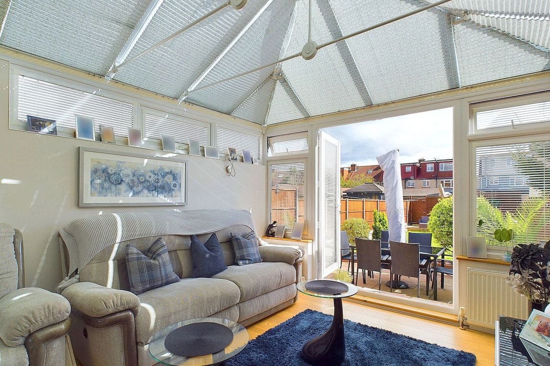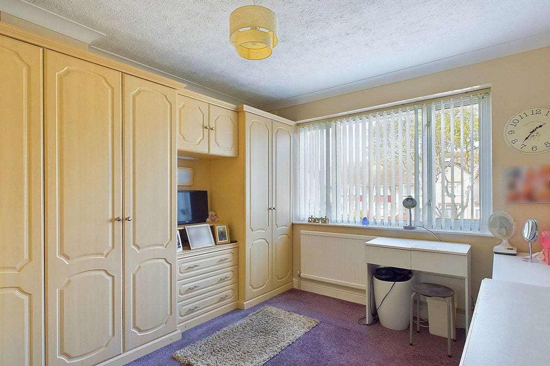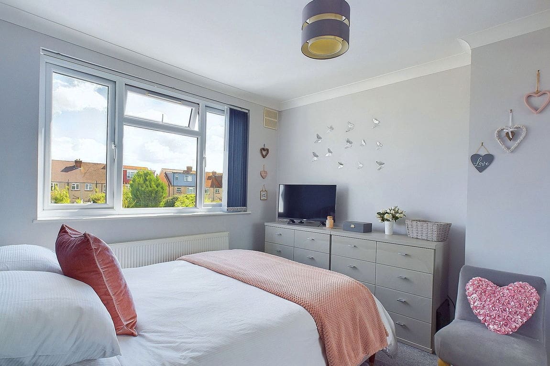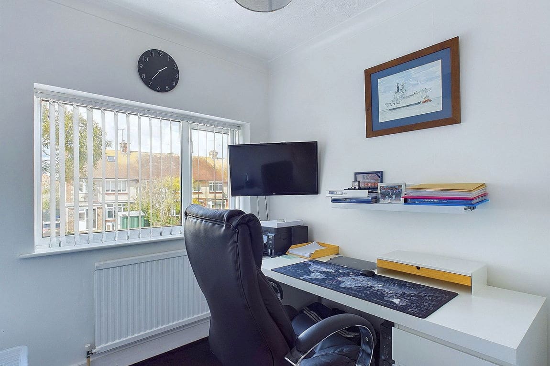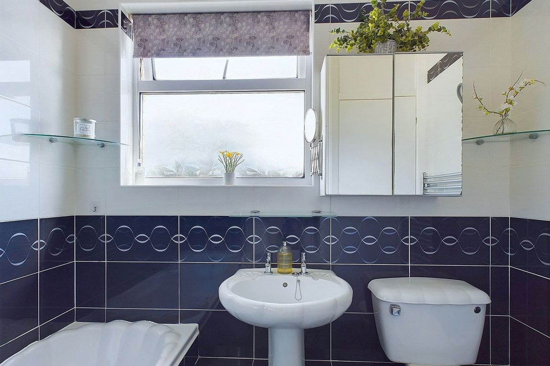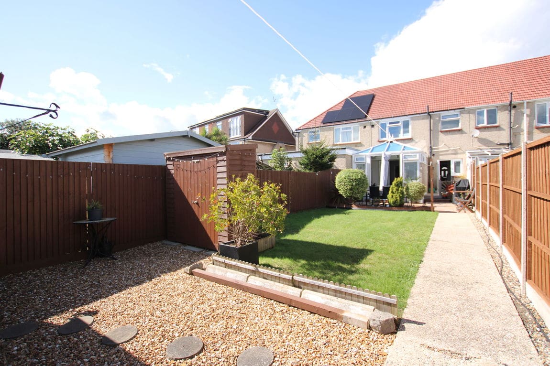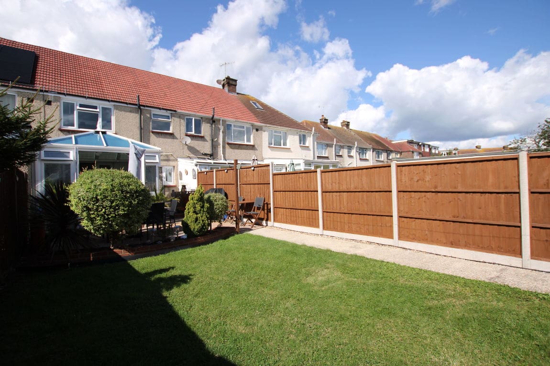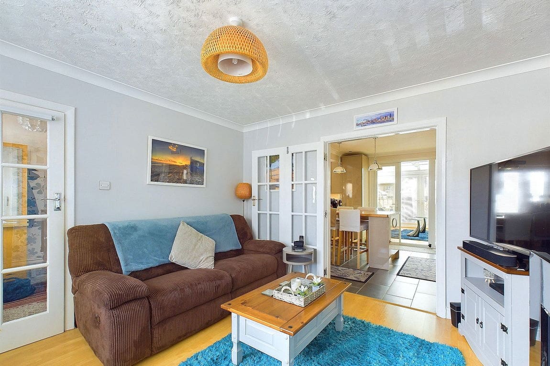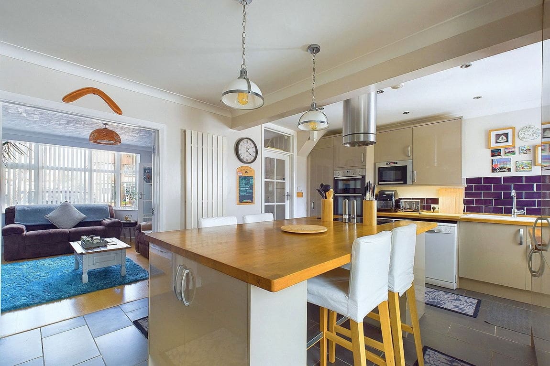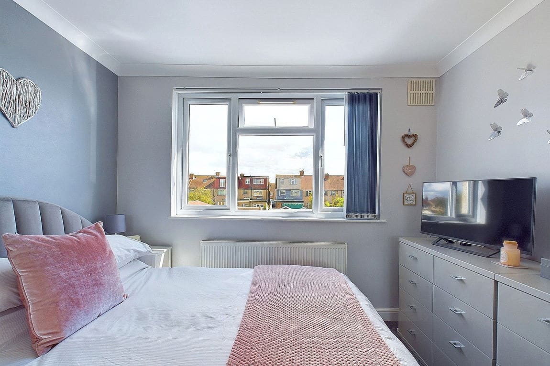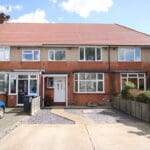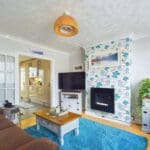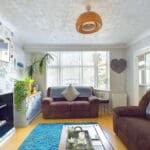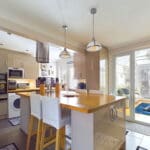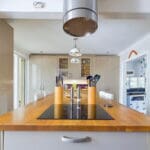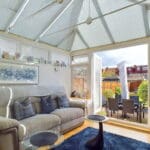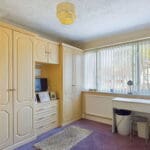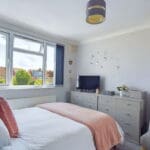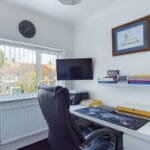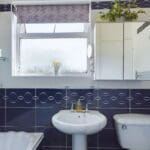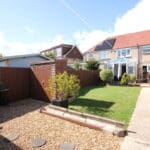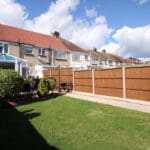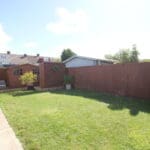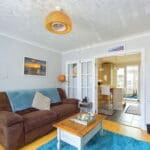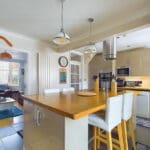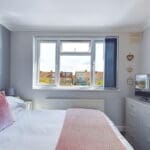Goldsmith Road, Worthing, BN14 8ER
Property Features
- Mid Terraced Family Home
- Three Bedrooms
- Bay Fronted West-Facing Living Room
- Modern Fitted Kitchen/Breakfast Room
- Light & Airy Conservatory
- Contemporary Three Piece Bathroom Suite
- Large Feature Rear Garden
- Off Road Parking
- Good School Catchment
- Close To Shops, Amenities & Mainline Train Station
Property Summary
Jacobs Steel are delighted to offer for sale this well presented mid terraced family home positioned in this highly desirable road in Broadwater, close to local shops, amenities, mainline train station and situated within excellent school catchment. This property boasts three bedrooms, a west facing bay fronted living room, modern fitted kitchen/breakfast room, a light and airy conservatory, contemporary bathroom suite, a large feature rear garden and off road parking for multiple vehicles.
Full Details
Jacobs Steel are delighted to offer for sale this well presented mid terraced family home positioned in this highly desirable road in Broadwater, close to local shops, amenities, mainline train station and situated within excellent school catchment. This property boasts three bedrooms, a west facing bay fronted living room, modern fitted kitchen/breakfast room, a light and airy conservatory, contemporary bathroom suite, a large feature rear garden and off road parking for multiple vehicles.
Internal The front door opens to the spacious entrance hall, with doors to all ground floor rooms and stairs that ascend to the first floor. Positioned to the front of the property and measuring 13'9" x 11'8" is the bay fronted living room which benefits from a westerly aspect, allowing for a wealth of natural daylight to flood the room. Double doors open to the modern fitted kitchen which measures a generous 12'0" x 17'4" and has been fitted with an array of floor and wall mounted gloss grey units with solid oak worktops and space and provisions for white goods. Integrated appliances include an eye-level double oven, fridge, freezer, induction hob and microwave. There is also a separate defrosting drawer positioned under the oven. There is an island/breakfast bar in the middle of the room providing the ideal space to dine with the family. Doors lead to the double glazed, triple aspect, brick built conservatory which boasts views of the beautifully maintained garden and has been laid with engineered oak flooring. The first floor offers three bedrooms and the family bathroom. Positioned to the front of the property is the main double bedroom which measures a substantial 11'11" x 10'3" creating plenty of space for a double bed and various other furniture, this room also benefits from fitted wardrobes that span the length of the room providing convenient storage space. The second double bedroom is positioned to the rear of the property and measures 11'11" x 10'3", this room also has fitted wardrobes and plenty of space for more furniture along with a view of the immaculate rear garden. The bathroom has been fitted with a three piece contemporary suite including a bath with overhead shower, toilet and hand wash basin.
External To the front of the property is a paved driveway with a dropped curb offering parking for multiple vehicles. The double doors of the conservatory lead out onto a patio area with providing space for a table and chairs. The garden is mostly laid to lawn with a shingled area. Fence enclosed, this garden feels extremely private and secluded making the perfect space for relaxing with family. There are two sheds perfect for storing garden furniture or tools and rear access to the garden via a twitten.
Situated In a popular residential area, providing easy access to Broadwater village and Worthing town centre; local amenities can be found close by on Broadwater Road. Worthing town centre, with its comprehensive range of shopping amenities, restaurants, pubs, cinemas, theatres and leisure facilities is approximately 0.6 miles away. The nearest station is Worthing, which is less than one mile away, and bus services run nearby.
Council Tax Band C
