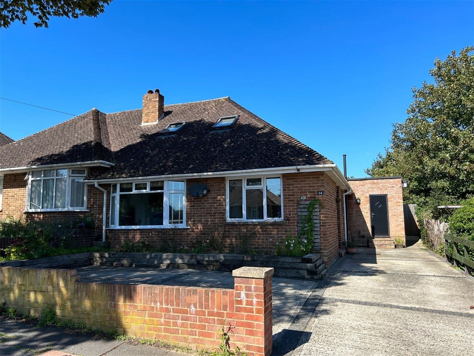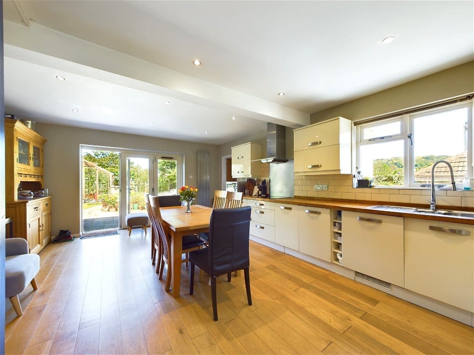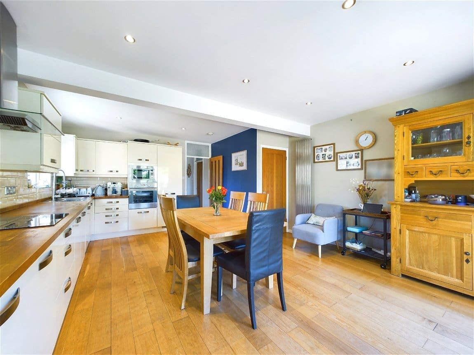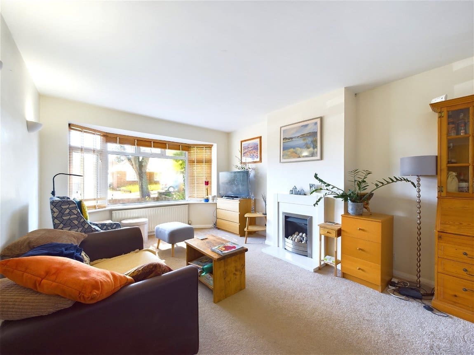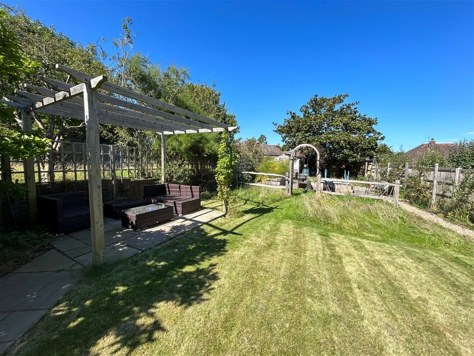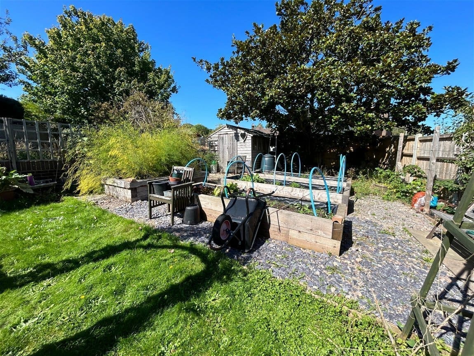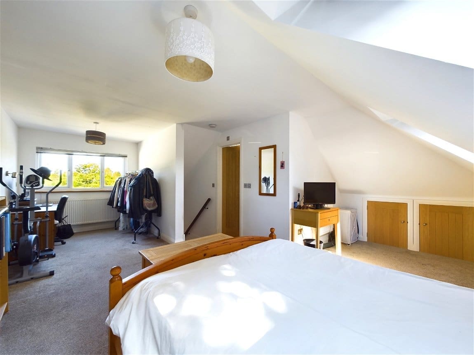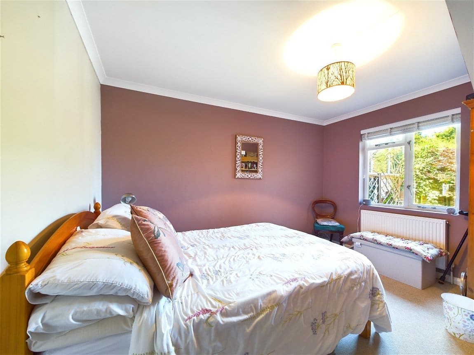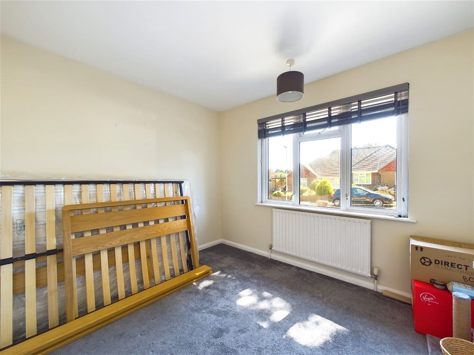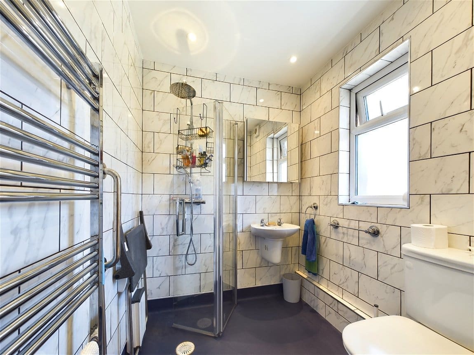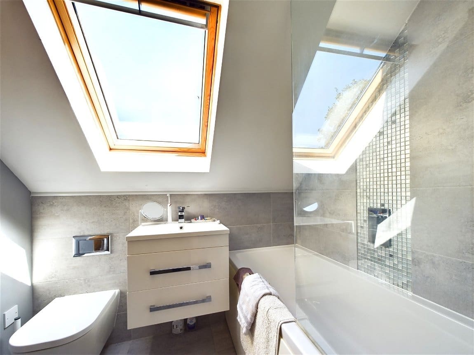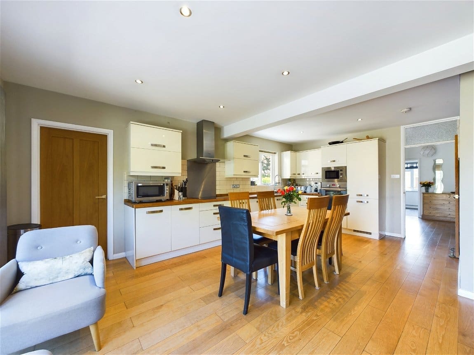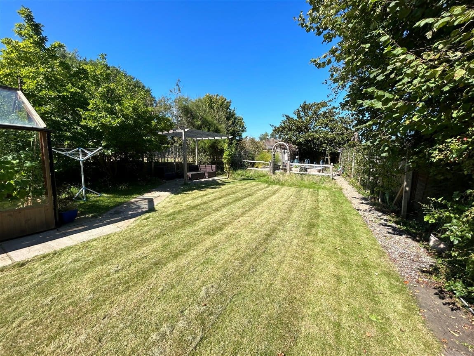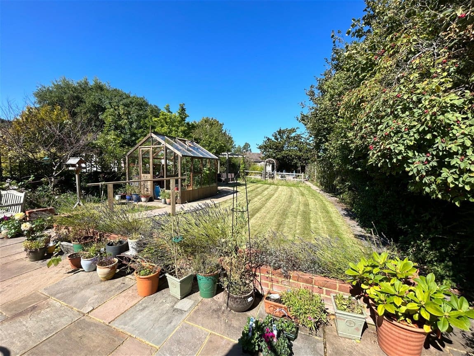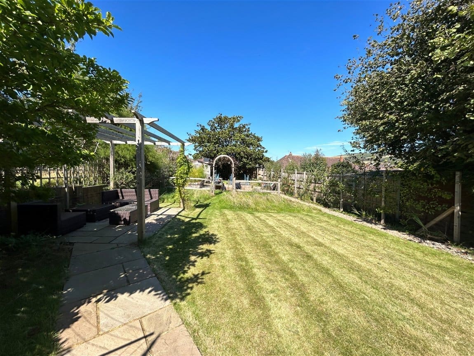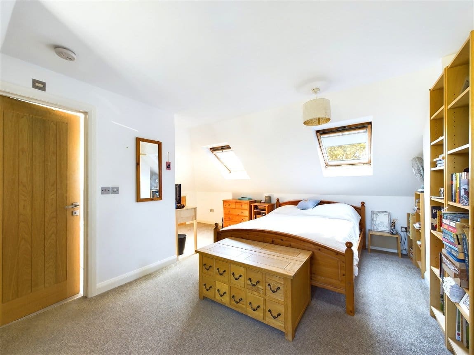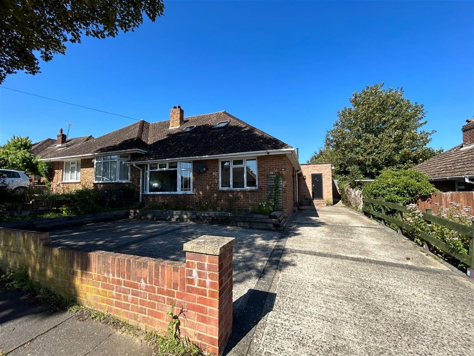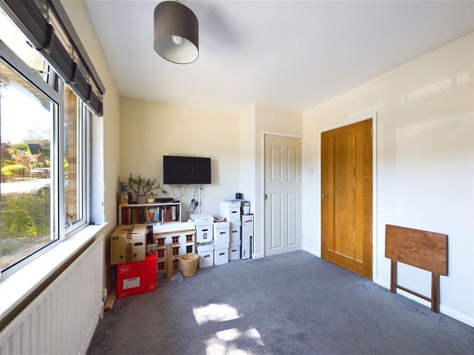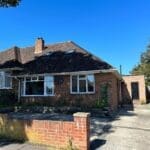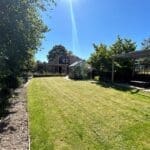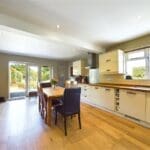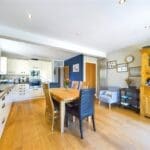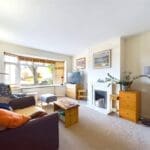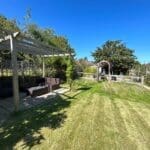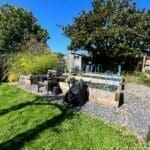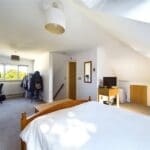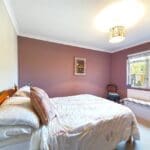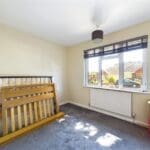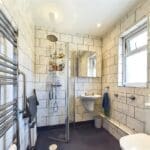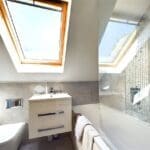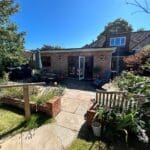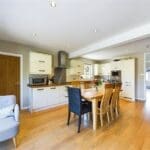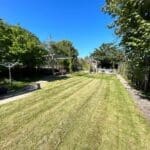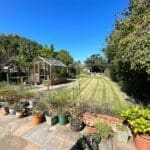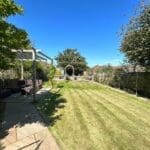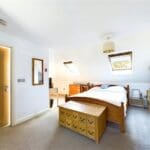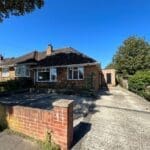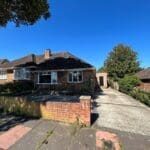Greatham Road, Findon Valley, Worthing BN14 0BJ
Property Features
- Chalet Bungalow
- Three Double Bedrooms
- Open Plan Kitchen/Diner/Family Room
- Separate Lounge
- Bathroom & Shower Room
- Study & Utility Room
- Off Road Parking
- Stunning Countryside Views
- Large 100ft Rear Garden
- No Ongoing Chain
Property Summary
We would love to present this spacious chalet bungalow with three double bedrooms. Modern open plan kitchen/diner/family room with bi-folding doors to rear garden, good sized lounge, ground floor shower room, study & utility room, large first floor bedroom with en-suite, large 100ft rear garden, with countryside views, off road parking. Being sold chain free.
Full Details
INTERNAL Entrance hall with two storage cupboards and leading to all rooms. Spacious lounge with bay window and overlooking the front of the property. Beautiful views over the rear garden from the open plan kitchen/diner/family room with bi folding doors leading outside. The kitchen comprises modern base and wall units with worktop over, inset four ring induction hob, integrated mid level oven and microwave, integral fridge/freezer and dishwasher, also space for dining table and chairs and family area. Door to the study and utility room. On the ground floor are two double bedrooms and a newly installed wet room. The first floor bedroom is a large double room with two Velux windows, beautiful views over the rear garden and countryside and eaves storage, en-suite bathroom with airing cupboard housing boiler.
EXTERNAL Private driveway with off road parking for several vehicles. Large 100ft rear garden with a laid to patio area perfect for dining and enclosed by a low wall with bedding plants, the rest of this beautiful garden is laid to lawn with trees, shrub and flower borders, further patio area with pergola and stunning views over Cissbury Ring.
SITUATED Findon Valley is nestled at the foot of the South Downs, and close to Cissbury Ring with delightful walks and views across this National Trust site. Great location for families being in the Vale School catchment area and locally a Doctors surgery, library, two churches and a good selection of shops, restaurants and pubs in close proximity. The nearest train stations are Worthing or West Worthing which is 2.3 miles away. Bus routes nearby. Easy access to A24 & A27.
ENTRANCE HALL 11' 5" x 10' 10" (3.48m x 3.3m)
LOUNGE 17' 3" x 11' 3" (5.26m x 3.43m)
KITCHEN / DINER 19' 10" x 14' 10" (6.05m x 4.52m)
STUDY / UTILITY ROOM 9' 11" x 7' 11" (3.02m x 2.41m)
BEDROOM TWO 12' 7" x 11' 5" (3.84m x 3.48m)
BEDROOM THREE 11' 8" x 9' 5" (3.56m x 2.87m)
WETROOM/WC 6' 2" x 5' 7" (1.88m x 1.7m)
FIRST FLOOR LANDING
BEDROOM ONE 21' 9" x 17' 6" (6.63m x 5.33m)
EN-SUITE 6' 10" x 5' 6" (2.08m x 1.68m)
COUNCIL TAX BAND D
