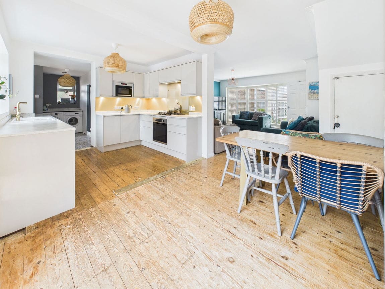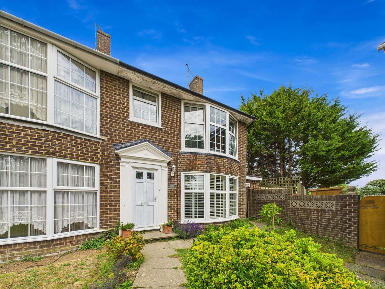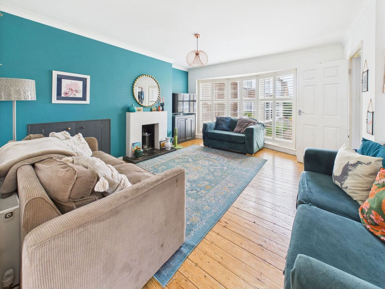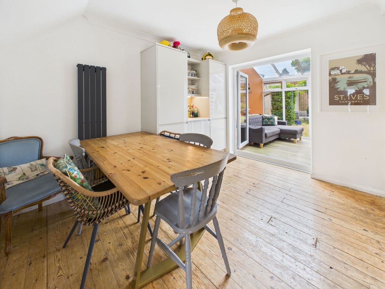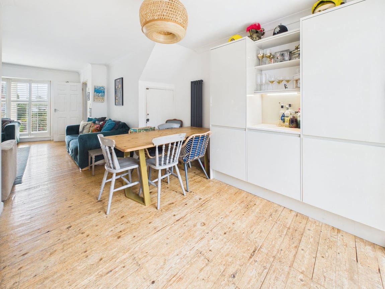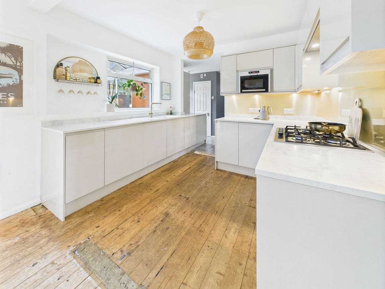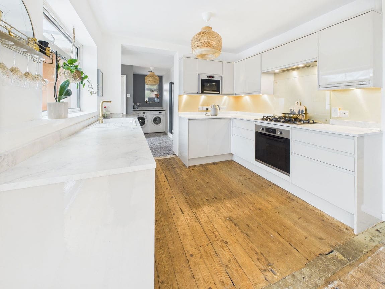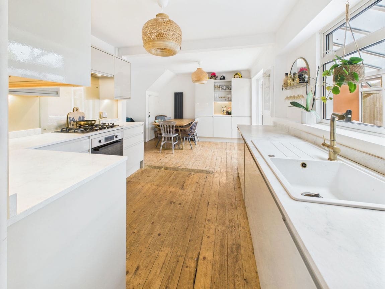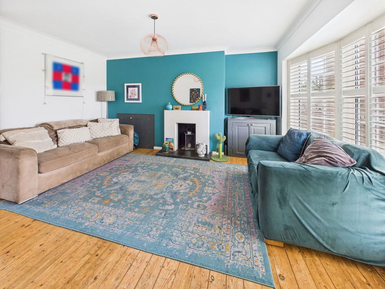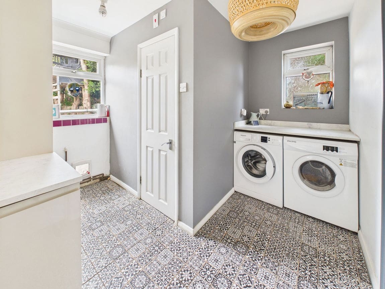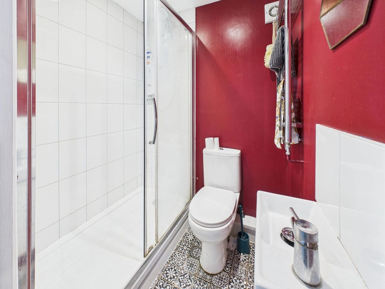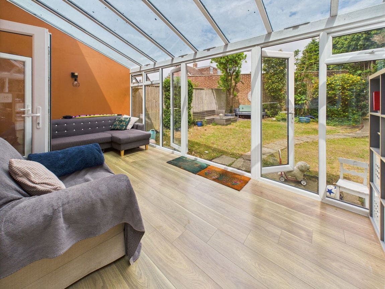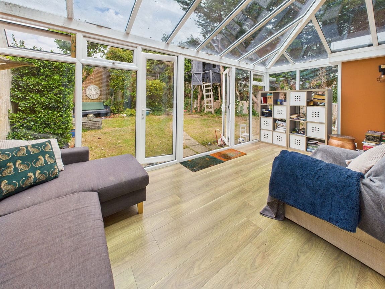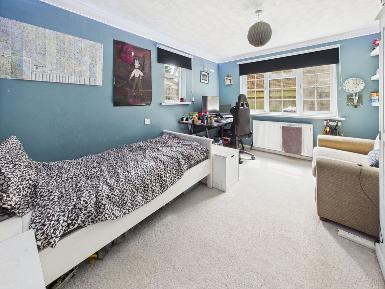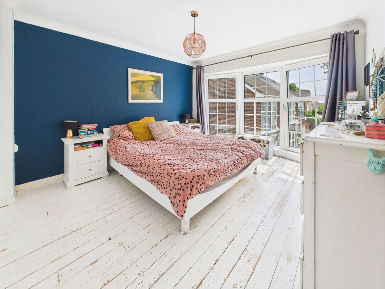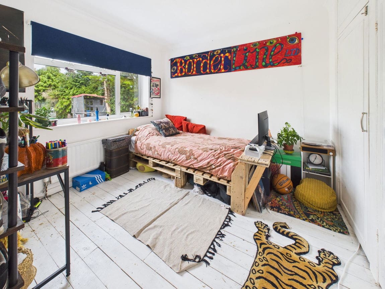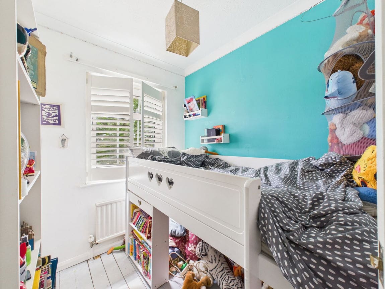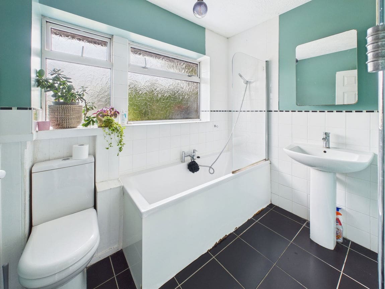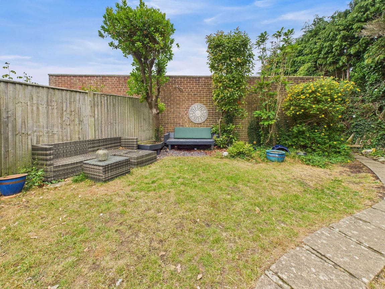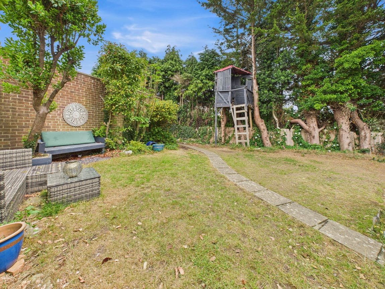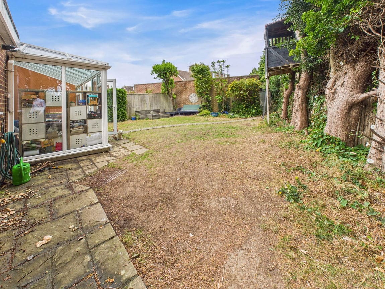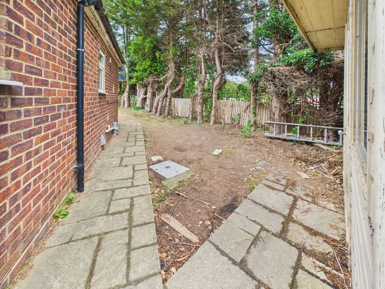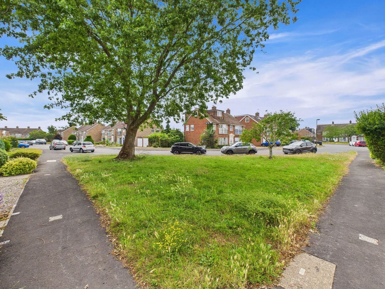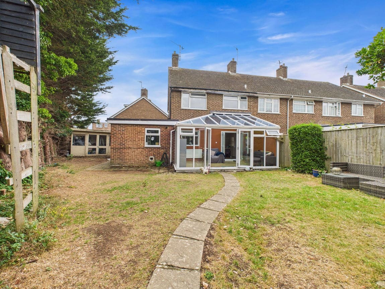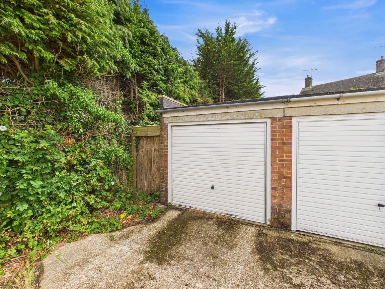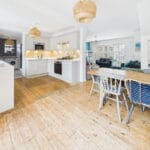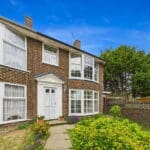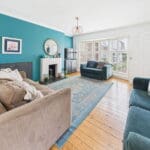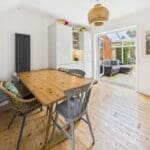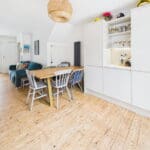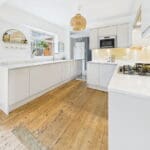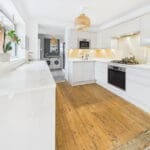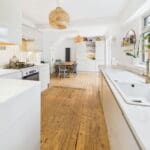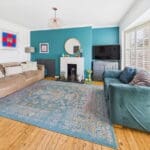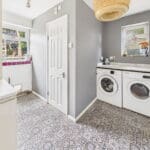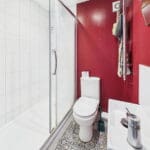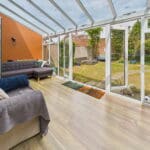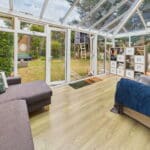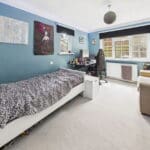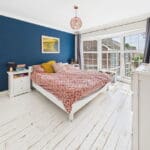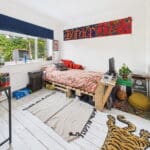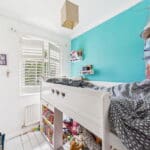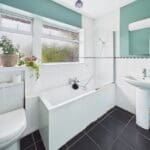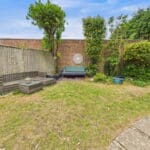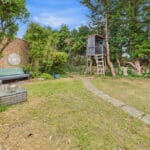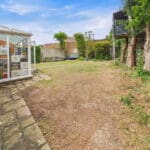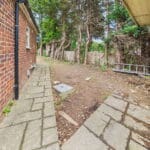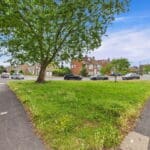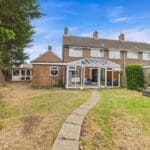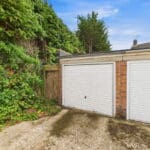Greenacres, Shoreham by Sea
Property Features
- Extended Four Bedrooms End Of Terrace
- Versatile Living Accommodation
- Open Plan Kitchen/Dining Room
- Spacious Lounge
- Utility Room
- Ground Floor Bedroom & Shower Room
- Fitted Family Bathroom
- Sun Trap Corner Plot
- Garage In Compound
- Good School Catchment
Property Summary
We are delighted to offer for sale this extended four bedroom end of terrace family home benefitting from large corner plot in this popular residential location.
Full Details
We are delighted to offer for sale this extended four bedroom end of terrace family home benefitting from large corner plot in this popular residential location.
ENTRANCE HALL Comprising radiator, stairs to first floor, tiled flooring, wall mounted heating thermostat, door through to:-
SPACIOUS LOUNGE South/West aspect. Comprising large floor to ceiling double glazed bay window with fitted shutter blinds, original wooden floorboards, feature fireplace with tiled hearth, recessed cupboard, opening through to:-
OPEN PLAN KITCHEN/DINER North/East aspect.
UTILITY ROOM South/East and North/East aspect Comprising obscure glass pvcu double glazed window, further pvcu double glazed window, marble effect work top with matching upstand having space and provision for washing machine and dryer, range of built in cupboard housing wall mounted boiler, integrated fridge and freezer, integrated wine cooler.
GROUND FLOOR SHOWER ROOM Comprising fully tiled step in shower cubicle with wall mounted Mira shower, low flush wc, hand wash basin with storage below, wall mounted ladder style heated towel rail, extractor fan, tiled flooring.
DUAL ASPECT GROUND FLOOR BEDROOM TWO South/East and South/West aspect. Comprising two pvcu double glazed windows, radiator, carpeted flooring, coving, single light fitting.
CONSERVATORY North/East and South/East aspect. Comprising pvcu double glazed windows, pvcu double glazed patio doors out to rear garden, pvcu double glazed roof, three wall mounted lights, wood laminate flooring.
FIRST FLOOR LANDING Comprising original wooden floorboards, loft hatch access, wall mounted thermostat.
BEDROOM ONE South/West aspect. Comprising full width and height pvcu double glazed bay window with pleasant outlook over Greenacres, original wooden floorboards, radiator, built in wardrobe cupboard with sliding doors, coving.
BEDROOM THREE North/East aspect. Comprising pvcu double glazed window, original wood floorboards, radiator, range of built in wardrobe cupboards, coving.
BEDROOM FOUR South/West aspect. Comprising pvcu double glazed window with fitted shutter blinds, original wooden floorboards, built in storage cupboard, coving.
BATHROOM North/East aspect. Comprising obscure glass pvcu double glazed windows, low flush wc, panel enclosed bath with mixer tap and shower attachment, part tiled walls, pedestal hand wash basin, wall mounted ladder style heated towel rail.
FRONT GARDEN Path leading to front door and around to side access gate, laid to lawn with mature shrubs and bushes.
FEATURE REAR GARDEN Being mainly laid to lawn with various mature shrubs and trees, pathway leading to rear having door into garage and gate to garage compound, side return garden area being laid to lawn and having mature trees, large timber built summerhouse, fence enclosed, pathway leading side access gate.
BRICK BUILT GARAGE In compound to rear of garden with up and over door having power and lighting.
