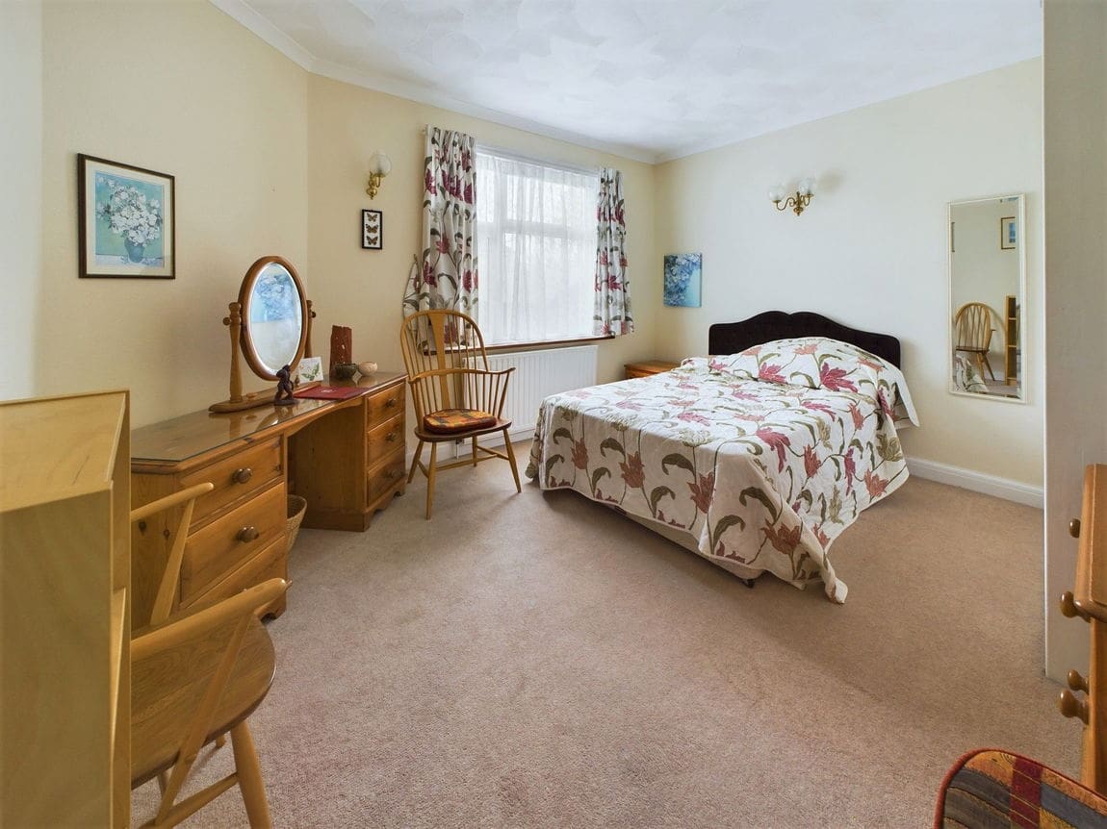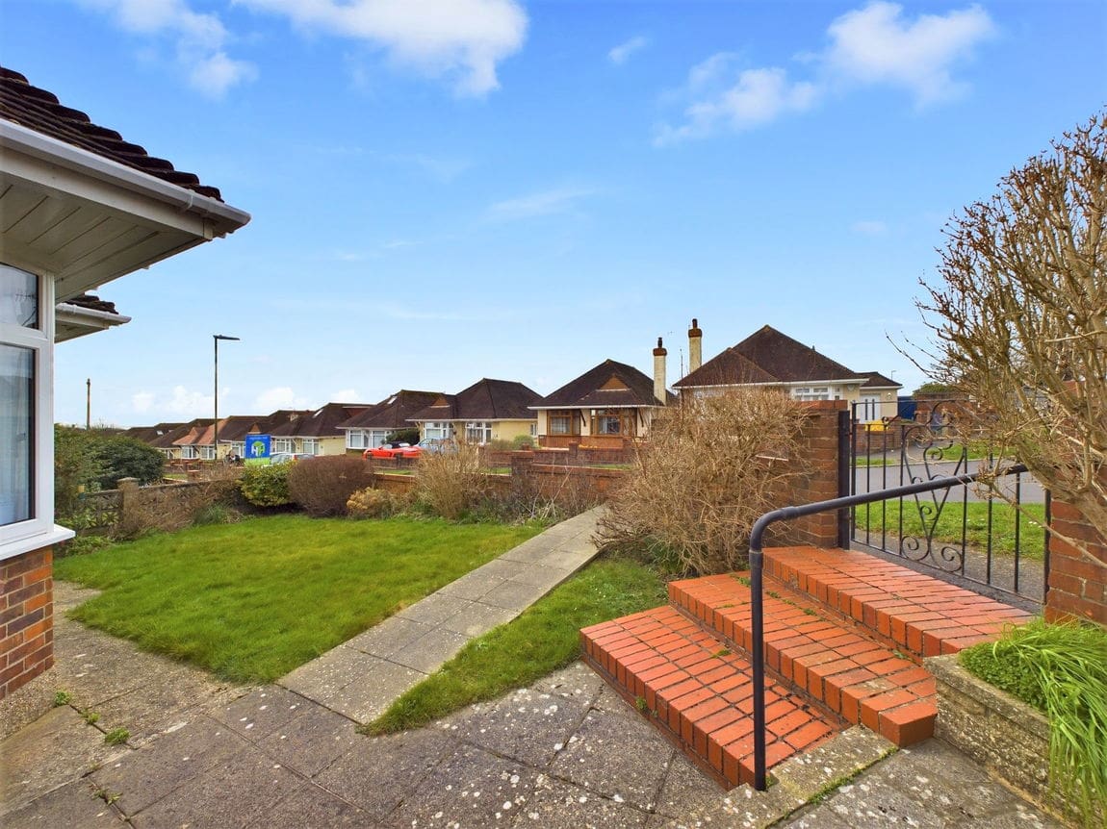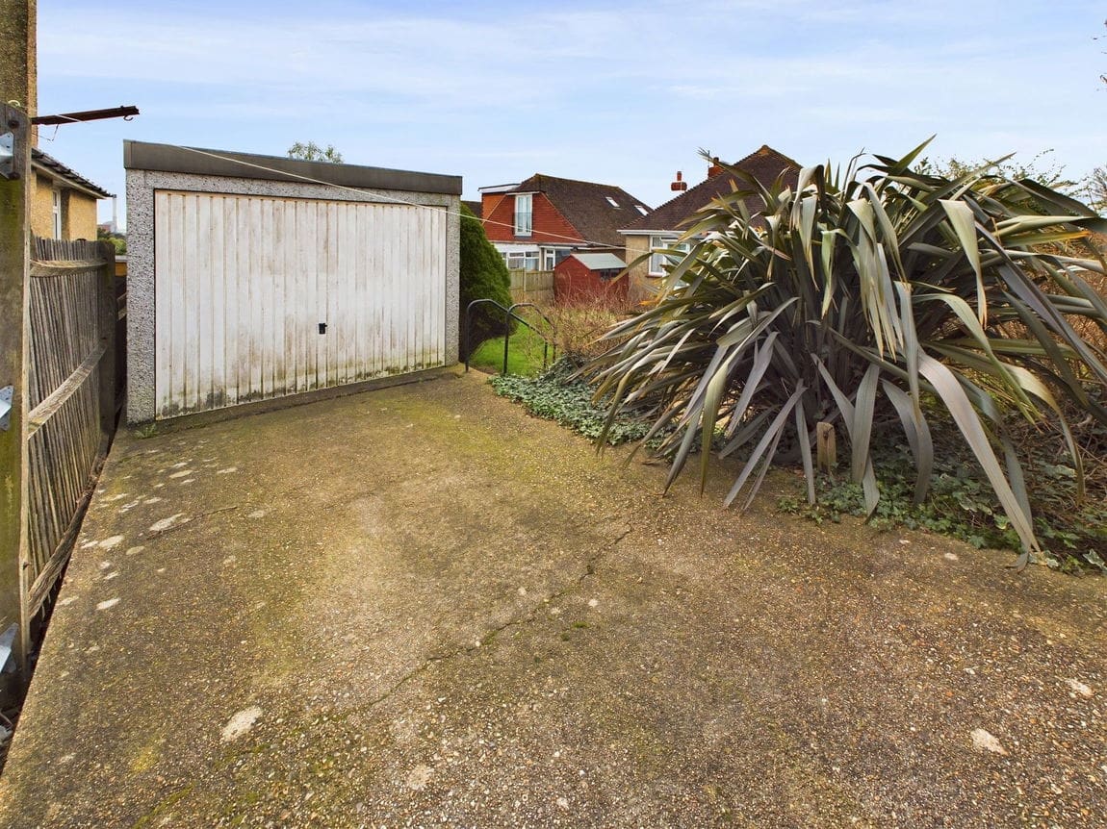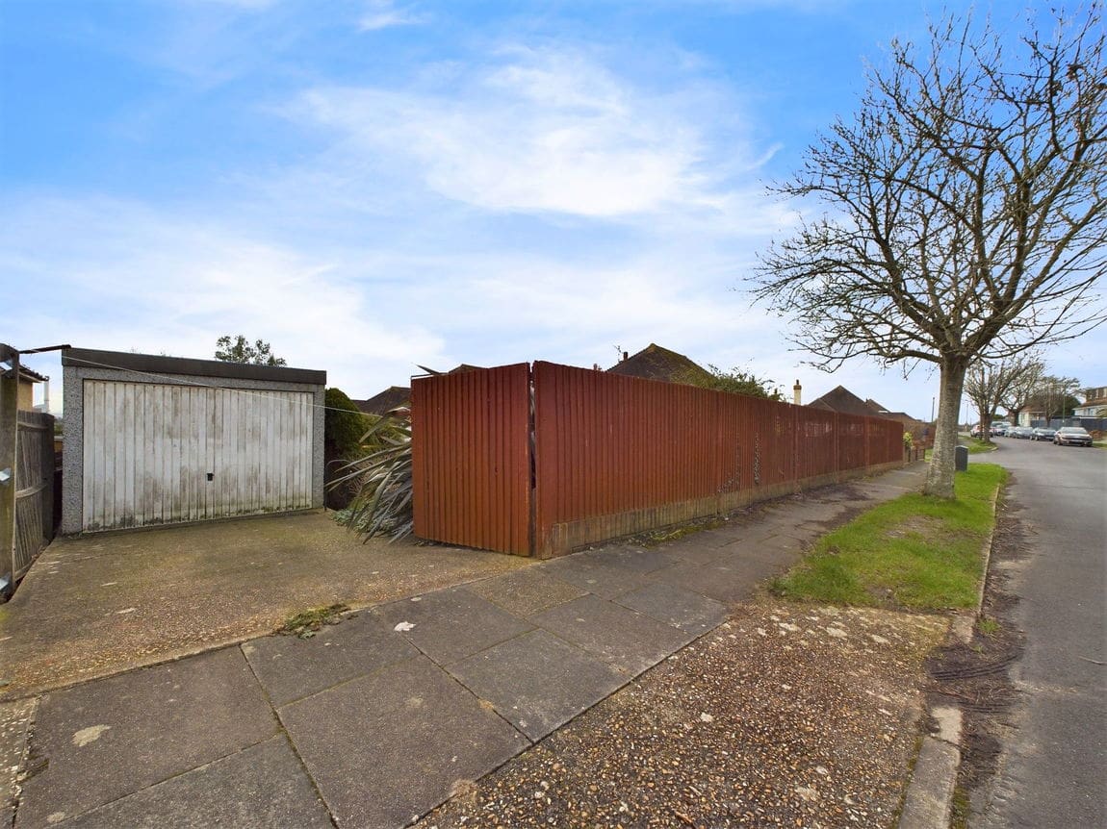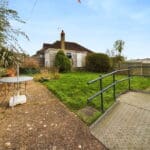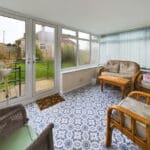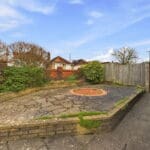Greenways, Southwick
Property Features
- Shoreham Academy Catchment Area
- Spacious Lounge
- Detached Garage and Off Road Parking
- Scope To Extend (STNPC)
- No Ongoing Chain
- Garden To Three Sides
- Scope For Improvement
- Inspection Is A Must
Property Summary
We are delighted to offer for sale this spacious three bedroom detached Barclay bungalow situated on this generous size corner plot.
Full Details
Situated in this popular North Southwick location being just over a mile of the Holmbush shopping centre, Tesco, M&S and Next Local shops can be found around the corner in Windmill Parade and Southwick Square/South Green is within 1 mile and with its comprehensive shopping facilities, library, health centre and railway station. Scenic Downland walks can be enjoyed that are within a few minutes walk away.
Pvcu double glazed door through:-
STORM PORCH
Front door through to:-
SPACIOUS ENTRANCE HALL
Comprising loft hatch access with pull down ladder, two built in storage cupboards with hanging rail and shelving, airing cupboard housing factory lagged hot water tank with slatted shelving, two wall mounted lights, radiator, coving.
SEPARATE WC
North aspect. Comprising obscure glass pvcu double glazed window, low flush wc, radiator, air brick.
GROUND FLOOR WET ROOM
North aspect. Comprising obscure glass pvcu double glazed window with fitted roller blind, wall mounted electric Mira shower with two grab rails being fully tiled, low flush wc, hand wash basin with vanity unit below, radiator, full tiled walls, wall mounted Dimplex electric heater, tiled flooring.
SPACIOUS LOUNGE
West aspect. Comprising large pvcu double glazed bay window, two radiators, two wall mounted lights, coving, feature fireplace with wood surround having granite inserts and hearth.
BEDROOM ONE
East aspect. Comprising pvcu double glazed window, radiator, fitted wardrobes with hanging rail and shelving and cupboards over, coving, two wall mounted lights.
BEDROOM TWO
West aspect. Comprising pvcu double glazed window, radiator, coving.
BEDROOM THREE
South aspect. Comprising pvcu double glazed window, radiator, coving.
SPACIOUS DOUBLE ASPECT KITCHEN/BREAKFAST ROOM
North and East aspect. Comprising one pvcu double glazed window, three windows, door leading out onto rear conservatory, wall mounted Worcester boiler, laminate work surfaces with cupboards below, matching eye level cupboards, breakfast bar with seating for three, inset stainless steel sink unit, radiator, space for oven/cooker, space for fridge/freezer, part tiled splashbacks, wall mounted heating control panel.
CONSERVATORY
Triple aspect being South, East and North. Comprising pvcu double glazed windows, tiled flooring, wall mounted spotlights, pvcu double glazed double doors leading out to rear garden.
FRONT AND SIDE GARDEN
Having pleasant distant sea views, large lawned area leading onto large paved area having various shrub, tree and plant borders, scope for off road parking (stnpc).
GOOD SIZE REAR GARDEN
To two sides, large paved area onto large lawned area having various mature shrub, tree and plant borders, gate to side access, outside tap, timber built shed, double gate to rear of the property affording off road parking for one vehicle.
DETACHED GARAGE
With up and over door.





