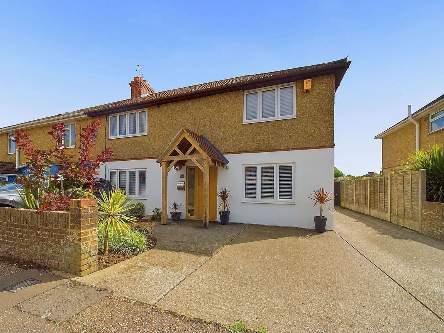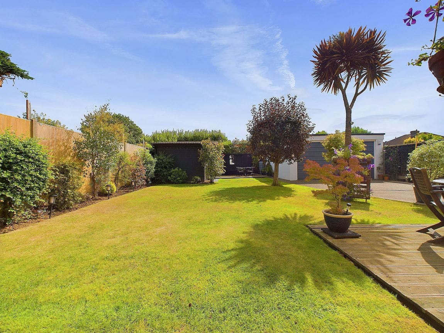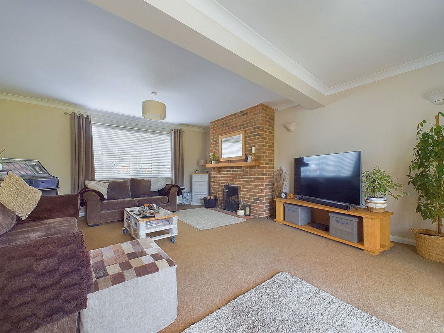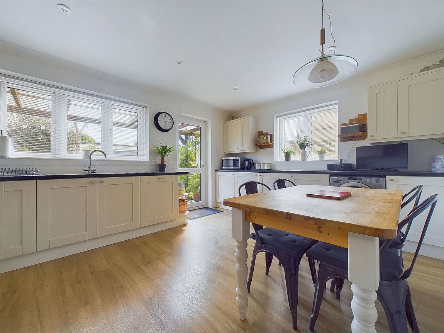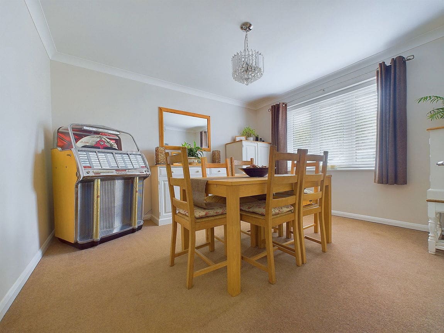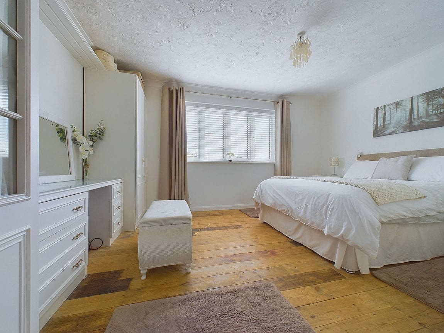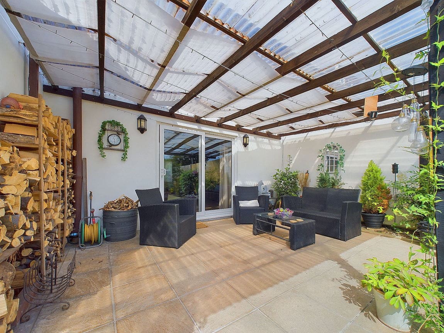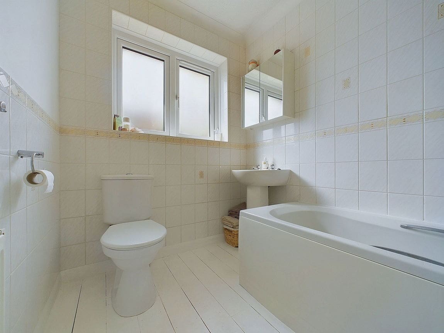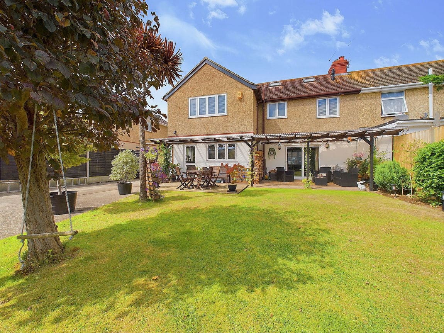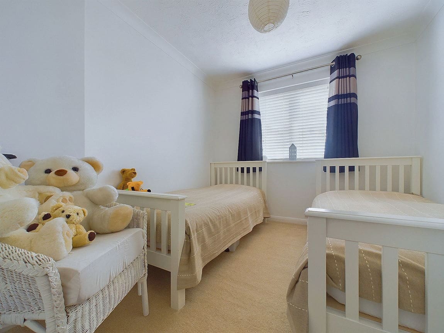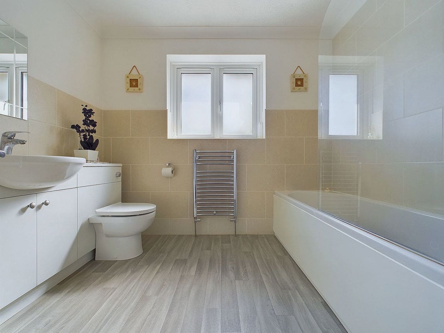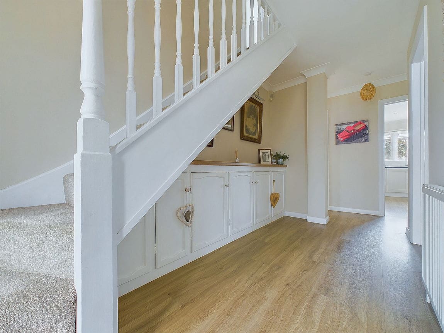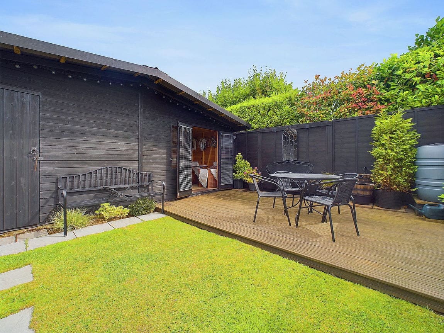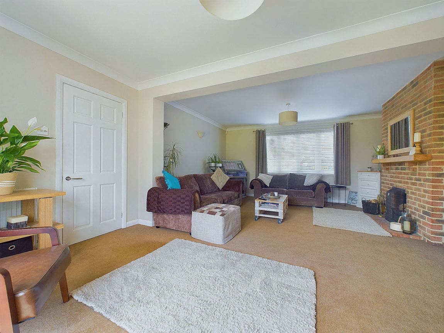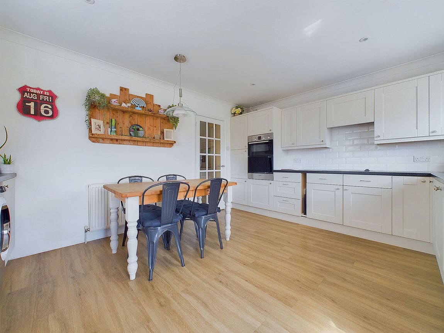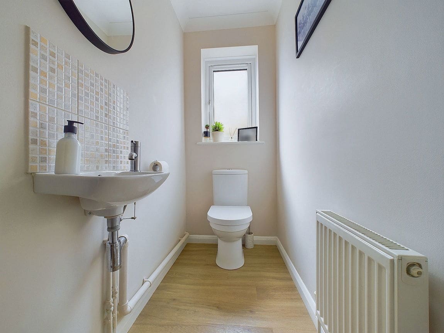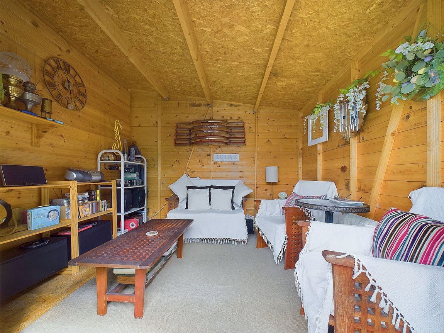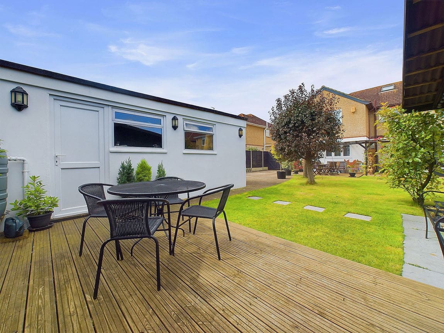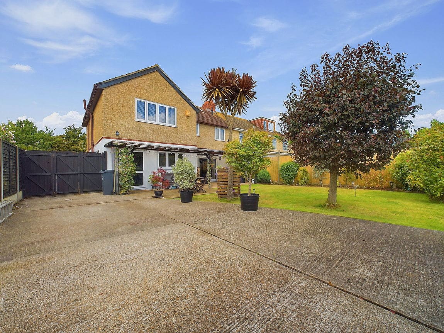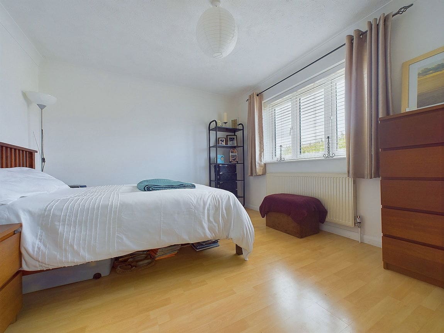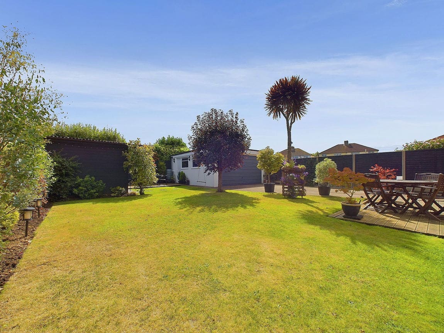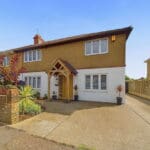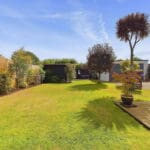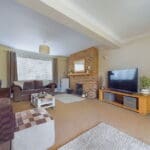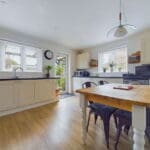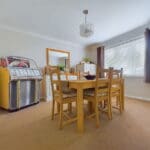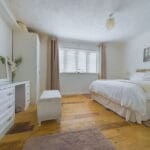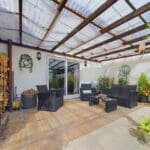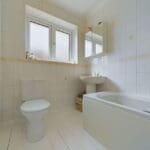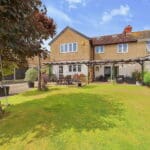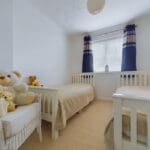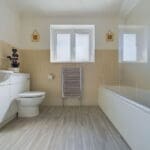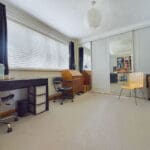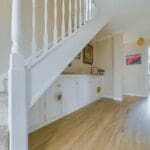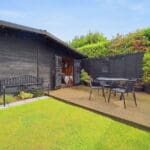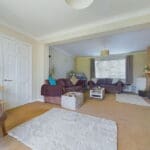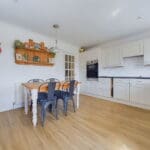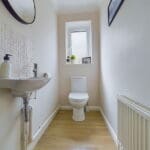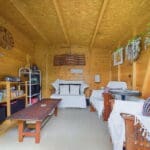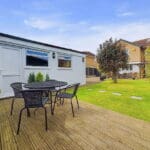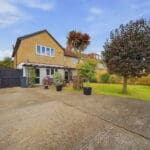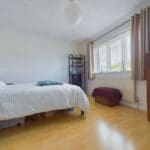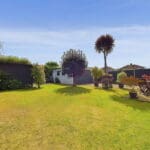Grinstead Lane, Lancing
£525,000
Offers Over
Property Features
- Four/Five Bedrooms
- Semi Detached Family Home
- Lanscaped Rear Garden
- Double Garage And Off Road Parking
- Working Open Fireplace
- Ensuite Shower Room
- Downstairs WC
- Dual Aspect Kitchen/Breakfast Room
- Dual Aspect 20ft Lounge
- Convenient Location Close To Town And Station
Property Summary
A substantial and deceptively spacious four/five bedroom family home being offered to the market. Benefits include a 20ft lounge with working open fire, dual aspect kitchen/breakfast room, beautifully landscaped gardens, off road parking and double garage. Viewing is highly recommend to appreciate the beautiful condition of this home.
Full Details
Summary
A substantial and deceptively spacious four/five bedroom family home being offered to the market. Particular benefits include a 20ft lounge with working open fire, dual aspect kitchen/breakfast room, beautifully landscaped gardens, off road parking and double garage. Viewing is highly recommend to appreciate the beautiful condition of this home.
Internal
This fantastic family home offers a wealth of space and is entered on the ground floor into a generously proportioned hallway with storage unit under stairs, stairs up to the first floor and doors to all ground floor rooms. The sitting room benefits a dual aspect, being 20ft in length and having doors directly out onto the garden. There is ample space for furniture and an open working fireplace, perfect for the cooler months. The kitchen/breakfast room is a dual aspect with door into the garden too. Benefitting a range of eye and base level units and a range of integrated appliances to include double oven, electric hob, extractor and dishwasher. There is also space for a washing machine. On this floor there is also a ground floor wc and the vendors currently utilise the room to the front as a dining room, but this could also be beneficial as a ground floor bedroom if required.
Up to the first floor landing with loft hatch and doors to all rooms. The first floor offers four double bedrooms and a bathroom. The principle bedroom offers a view over the garden, a range of fitted cupboards and a door into the ensuite bathroom with panel enclosed bath, wc and sink. The family bathroom is a bright and airy room with panel enclosed bath with shower over and sink and wc inset vanity unit.
External
The property has off road parking to the front for several cars and offers separate parking on the left of the home for one car. Side access leads to the rear garden with access to the garage and garden. The rear garden has been beautifully manicured and landscaped, providing a range of hedges, trees and plants. To the rear of the garden is the double garage, with side door and up and over door. There is also a good sized outbuilding housing a shed with summer house to the rear.
Situated
The property is within a short walk to the town and train station, with the A27 close by too. The perfect position for a commuting family. Buses also run along Grinstead Lane allowing access to Worthing and Brighton.
Council Tax Band D
