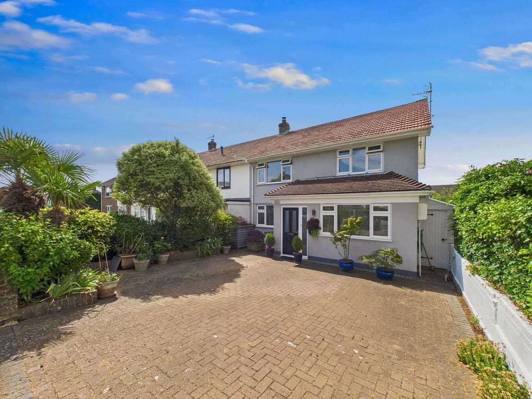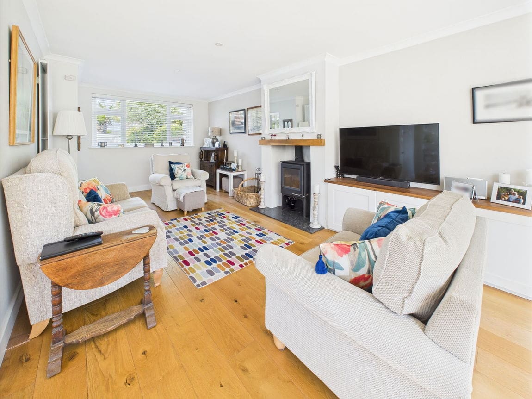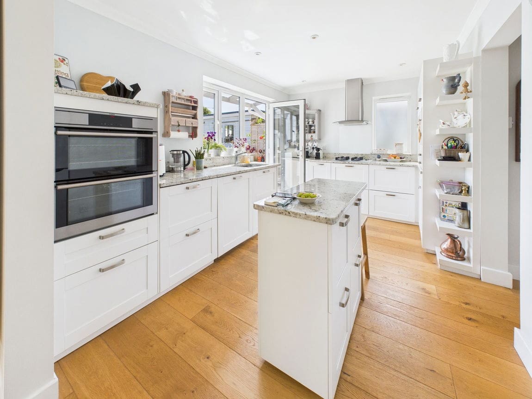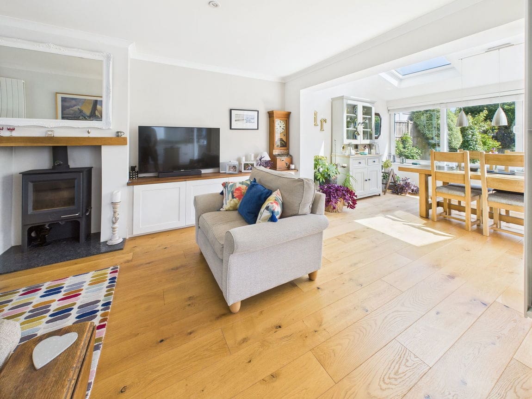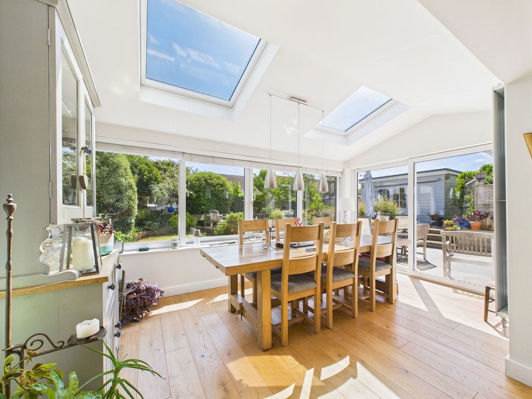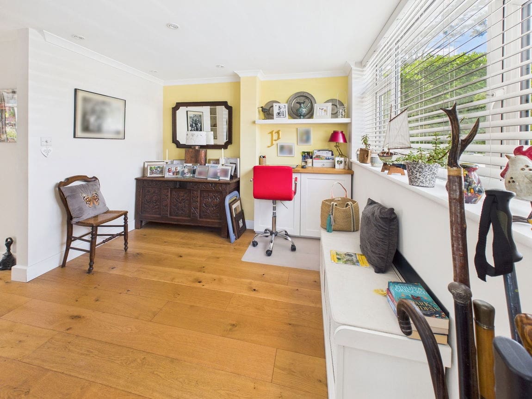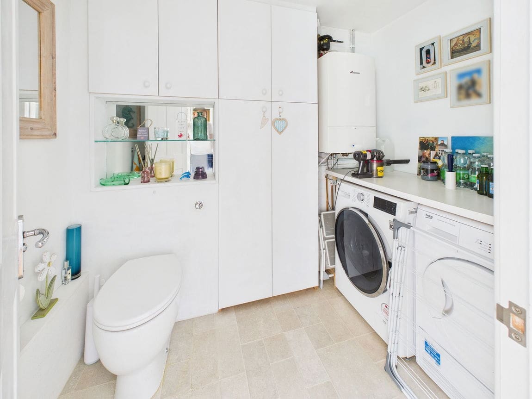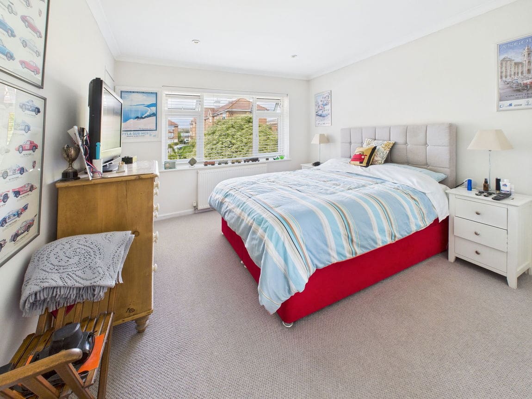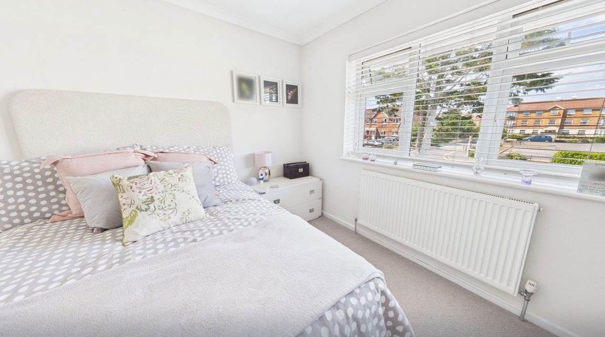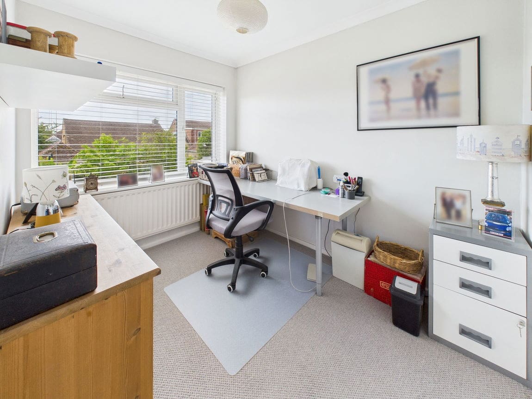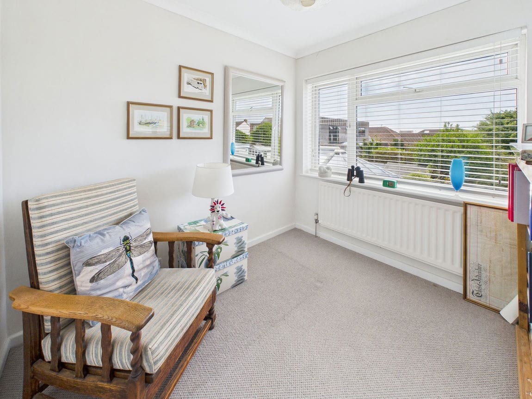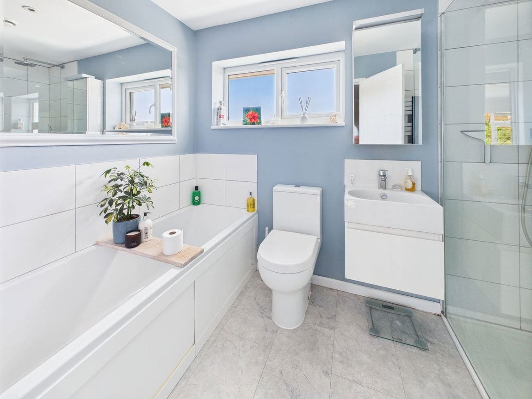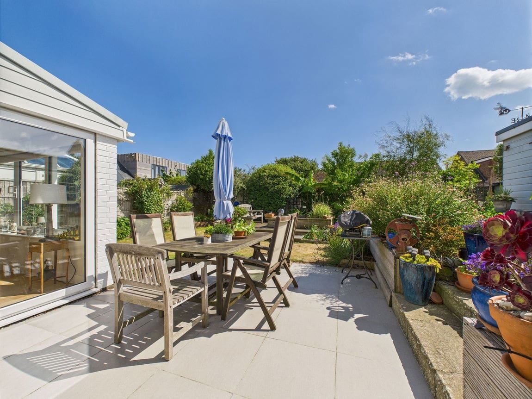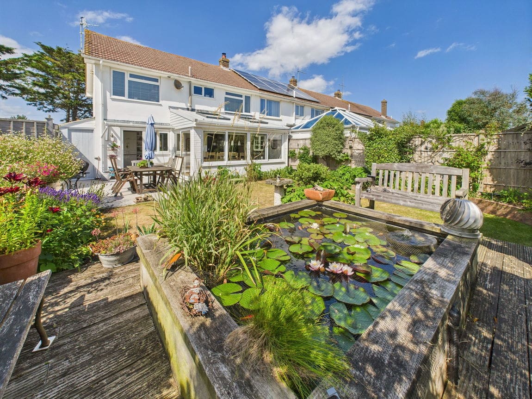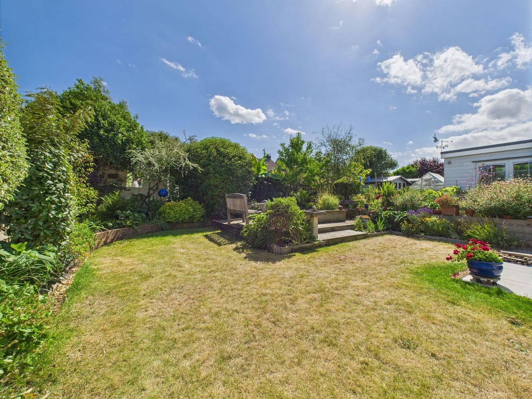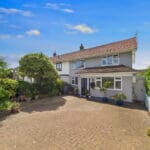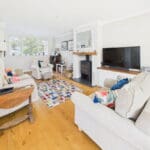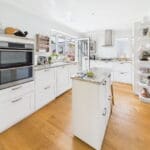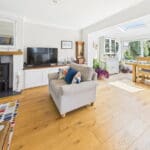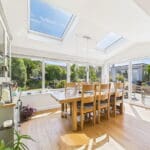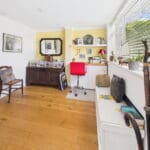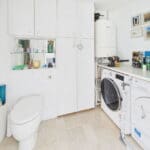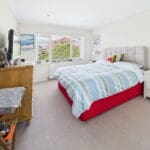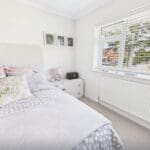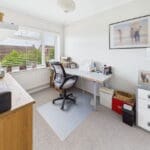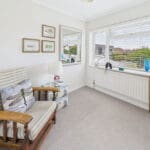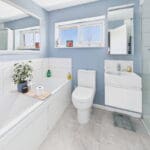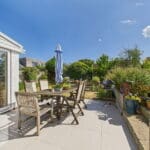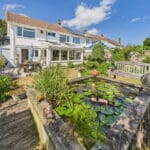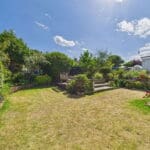Harbour Way, Shoreham by sea
Property Features
- Ground Floor Utility Room
- Modern Open Plan Kitchen/Breakfast Room
- Off Road Parking
- Open Plan Office
- Lounge/Diner
- South Facing Rear Garden
- Open Plan Sun Room/Reception Room
- No Ongoing Chain
Property Summary
We are delighted to offer for sale this well extended four bedroom, two reception room end of terrace house situated within this popular Shoreham Beach location.
Full Details
We are delighted to offer for sale this well extended four bedroom, two reception room end of terrace house situated within this popular Shoreham Beach location.
SPACIOUS ENTRANCE HALL Comprising obscure glass pvcu double glazed window, further pvcu double glazed window with fitted blind, stairs to first floor, contemporary upstanding radiator, recessed spotlights.
LOUNGE/DINER
Lounge Area: North aspect. Comprising pvcu double glazed window with fitted blind, engineered oak wood flooring, two contemporary upstanding radiators, feature fireplace with inset wood burner having granite hearth and wooden mantel over, built in sideboard storage unit with solid wood work top, opening through to:-
OPEN PLAN KITCHEN/BREAKFAST ROOM South and West aspect. Comprising pvcu double glazed window, obscure glass pvcu double glazed window, pvcu double glazed door out to rear garden, granite worksurfaces, modern range of fitted cupboards and drawers, inset stainless steel sink unit with mixer tap and integrated drainer into granite work top, integrated eye level double oven, inset four ring gas hob with contemporary extractor fan over, space for freestanding fridge/freezer, central island breakfast bar with storage below, engineered oak wood flooring, recessed lighting, opening through to Lounge area.
OPEN PLAN OFFICE North aspect. Comprising pvcu double glazed window with fitted blind, engineered oak wood flooring, radiator, recessed lighting, opening through to:-
INTERNAL HALLWAY Comprising engineered oak wood flooring recessed lighting, door to:-
GROUND FLOOR UTILITY ROOM/WC Comprising hand wash basin, built in storage cupboards with hidden cistern low flush wc, laminate work surface with space and plumbing below for washing machine and dryer, wall mounted ladder style towel rail, wall mounted Worcester boiler, recessed lighting, extractor fan.
FIRST FLOOR LANDING Comprising carpeted flooring, recessed lighting, loft hatch access.
BEDROOM ONE North aspect. Comprising pvcu double glazed window, carpeted flooring, built in storage cupboard, built in wardrobes, radiator, recessed lighting, coving.
BEDROOM TWO North aspect. Comprising pvcu double glazed window, built in wardrobes, carpeted flooring, radiator, recessed lighting, coving.
BEDROOM THREE South aspect. Comprising pvcu double glazed window, carpeted flooring, radiator, single light fitting, coving.
BEDROOM FOUR South aspect. Comprising pvcu double glazed window, carpeted flooring, radiator, single light fitting, coving.
FAMILY BATHROOM South aspect. Comprising pvcu double glazed window, panel enclosed bath with integrated mixer tap having part tiled splashback, low flush wc, wall hung hand wash basin with storage below, fully tiled walk in shower cubicle with integrated shower and shower attachment, extractor fan.
FRONT GARDEN Laid to block paving providing off street parking for multiple vehicles, borders with various mature shrubs and plants, wall mounted light.
SOUTH FACING REAR GARDEN Paved patio area leading onto good size lawned area, raised border with various mature shrubs, trees and plants, steps up to raised decking area with feature pond.
