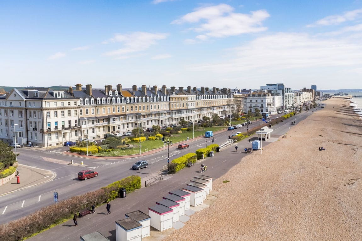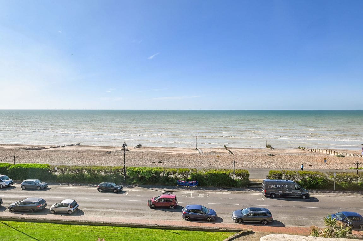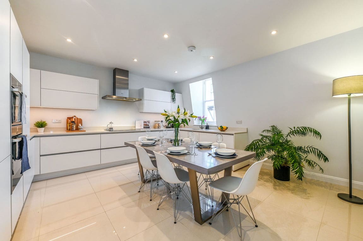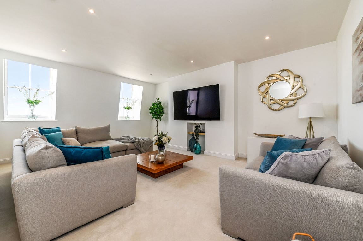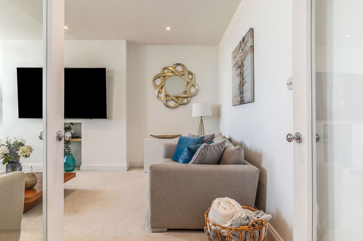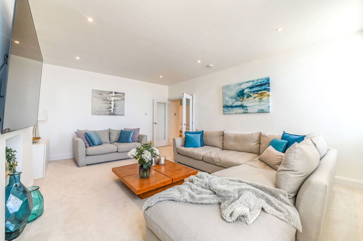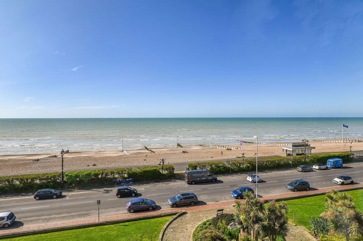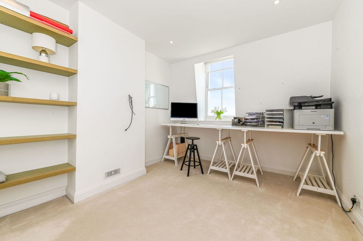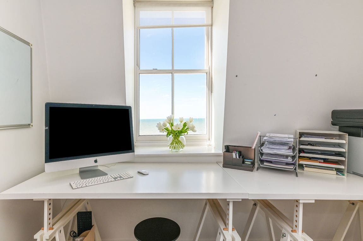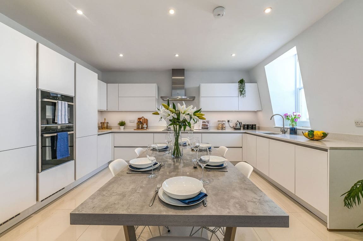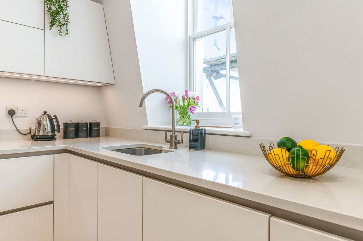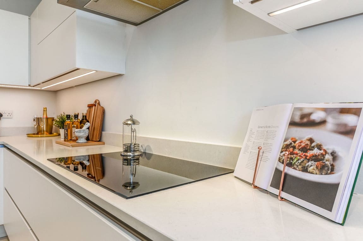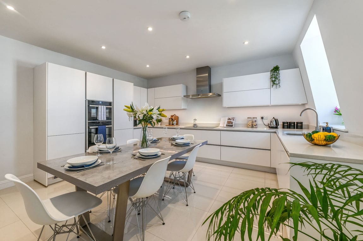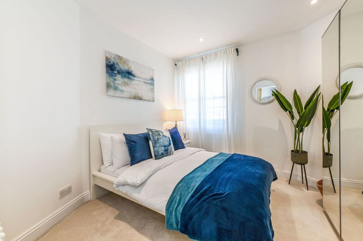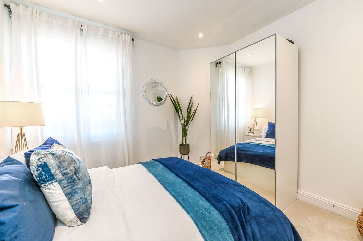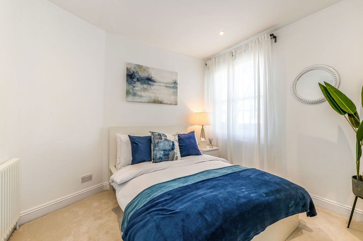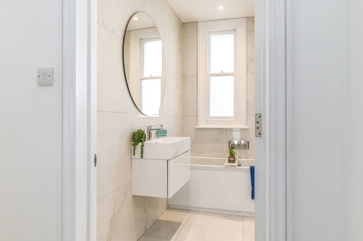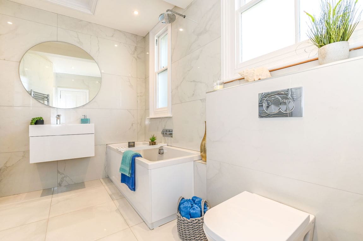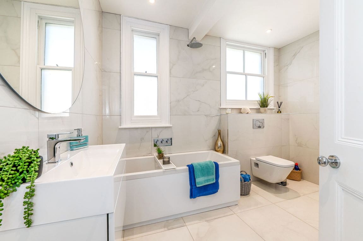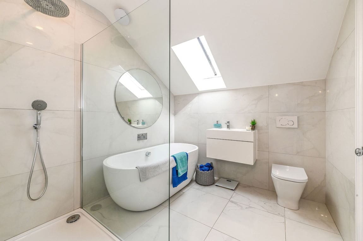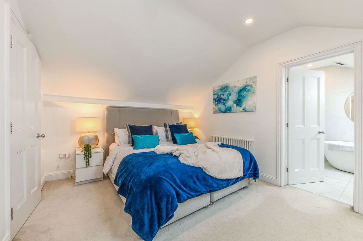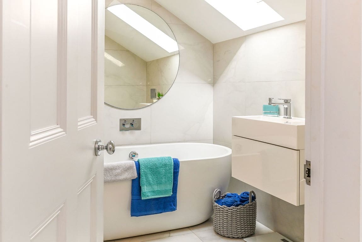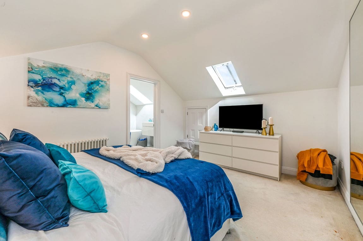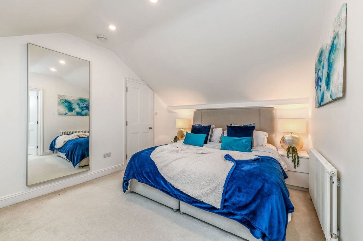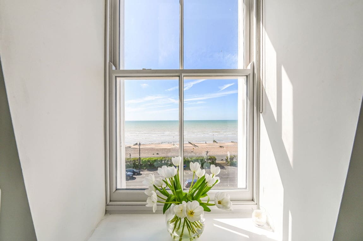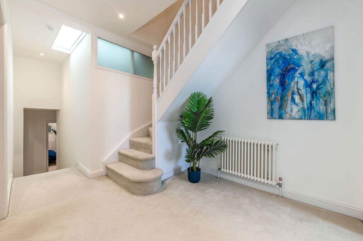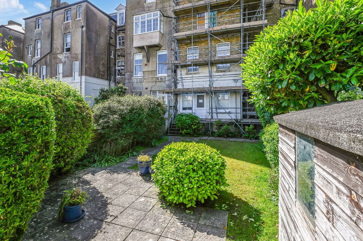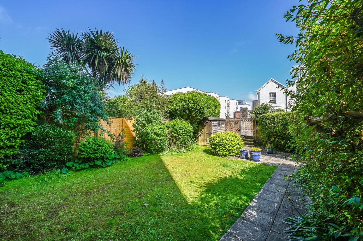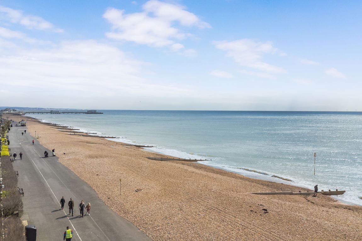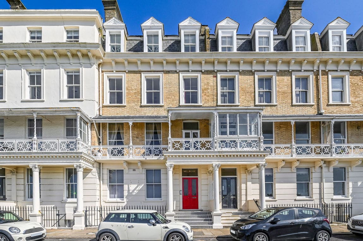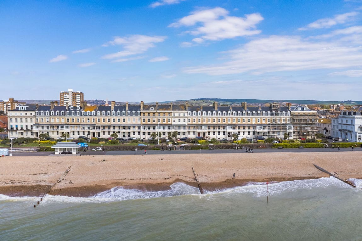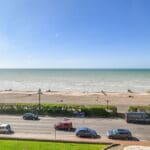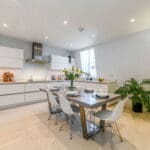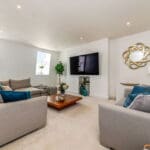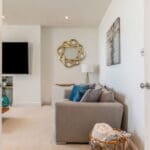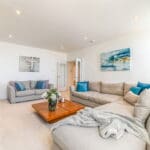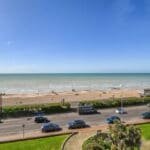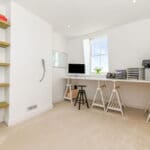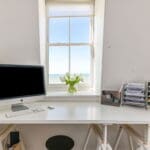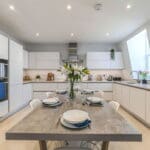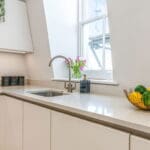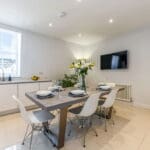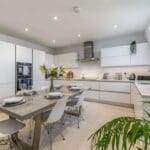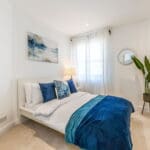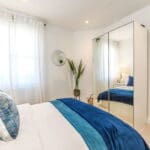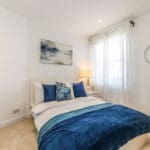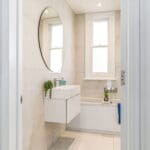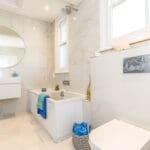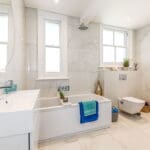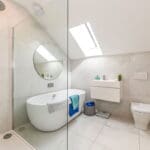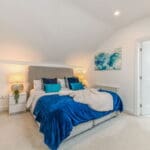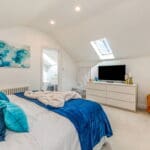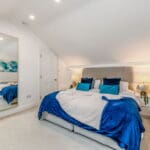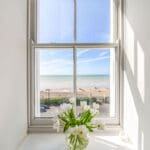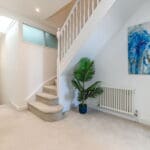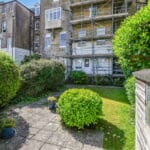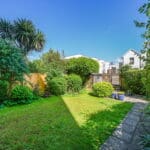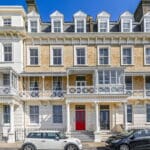Heene Terrace, Worthing BN11 3NP
Property Features
- Top Floor Split Level Apartment
- Three Double Bedrooms
- South Facing Lounge/Diner
- Modern German Fitted Kitchen/Diner
- Two Contemporary Bathrooms
- Sea Views
- Over 125sqm
- Prestigious Heene Terrace
- Seafront Location
- Close To Local Shops, Amenities & Mainline Train Station
Property Summary
We are delighted to offer for sale this unique and immaculately presented top floor, split level apartment forming part of an attractive period house on one of Worthing's most prestigious terraces, Heene Terrace. Positioned on Worthing Seafront overlooking well tended and mature gardens this top floor apartment boasts uninterrupted views and has three large double bedrooms, south facing lounge/diner, modern fitted kitchen/diner and two contemporary bathrooms.
Full Details
Jacobs Steel are delighted to present for sale this exceptional and beautifully presented split-level top-floor apartment situated in an elegant period residence on Heene Terrace, one of Worthing's most esteemed terraces. Situated on Worthing Seafront with views over meticulously maintained gardens, this top-floor apartment offers unobstructed sea views and features three spacious double bedrooms, a south-facing lounge/diner, a modern fitted kitchen/diner, and two stylish bathrooms.
Internal A communal front door with security entry system provides access to the communal entrance hallway which boasts a wealth of original features including the stairs which rise to the top floor. A private door leads through to the large and welcoming entrance hallway which has doors to all rooms, stairs leading to the top floor bedroom and a skylight providing additional light. To the south of the property and boasting incredible views overlooking the sea is the large and generously sized lounge/diner. Measuring 19' 2" x 14' 4" this beautifully decorated room offers ample room for a large sofa and dining table. Positioned adjacently is the equally generous and immaculately presented kitchen/diner which boasts a German Nobila true handleless matte white kitchen with Caesarstone quartz worktops, fitted with a range of Neff appliances including a Slide & Hide oven, Microwave combi oven, Induction hob and extractor, dishwasher and integrated fridge freezer. There are two bedrooms on this floor which can both comfortably fit double beds with the third bedroom offering views overlooking the sea and providing the perfect opportunity to be used as an office. The fully tiled and contemporary bathroom has been fitted with full white suite including a bath with shower over, toilet and hand wash basin. There is also a large utility cupboard which has space and provisions for white goods. Stairs from the hallway rise to the top floor and master bedroom which has amble space for storage along with two large eave storage cupboards. An en-suite shower room, which matches the quality and style of the main bathroom has been fitted with a four piece suite including a freestanding bath, walk-in shower cubicle, toilet and hand wash basin.
Situated In the heart of Worthing town centre allowing easy access to a wide range of shops, pubs, restaurants and leisure facilities. Worthing seafront promenade can be found less than 50 metres from the property, the perfect place to enjoy some fish and chips or an ice cream by the sea. Worthing Central and West Worthing mainline railway stations are equidistance at approximately 0.8 miles away and offers links to both London and Brighton. If you should prefer to travel by bus you also have good access to a range of bus routes which will take you to the near by districts.
Tenure: Leasehold
Lease: Approximately 149 Years Remaining
Maintenance: Approximately £115 Per Month
Ground Rent: TBC
Council Tax Band B
