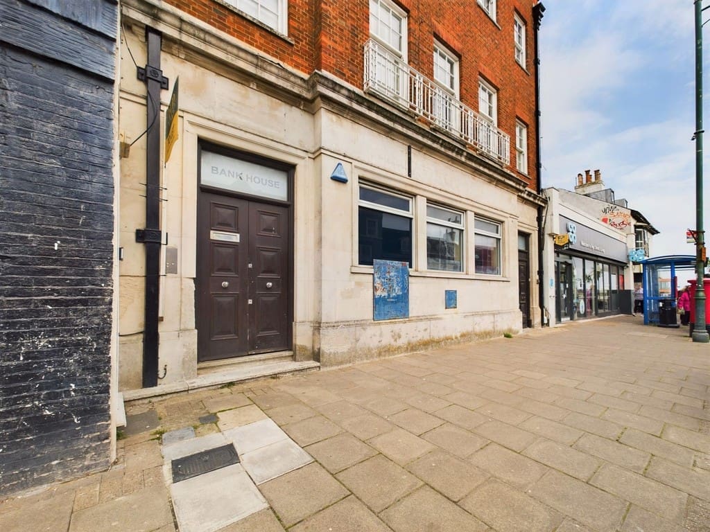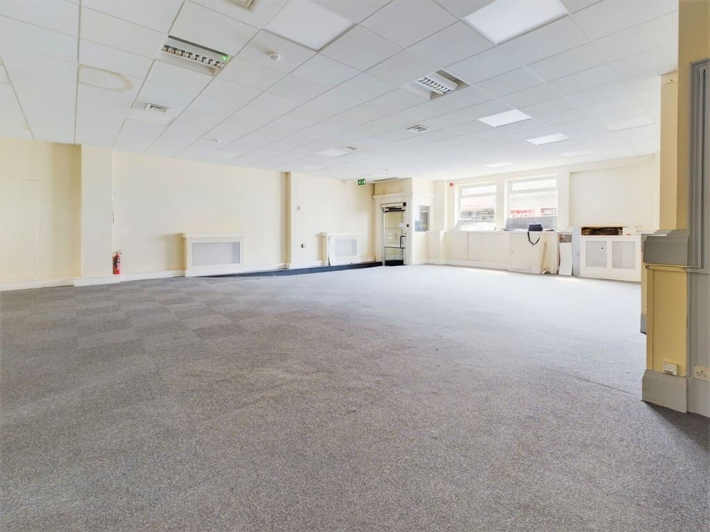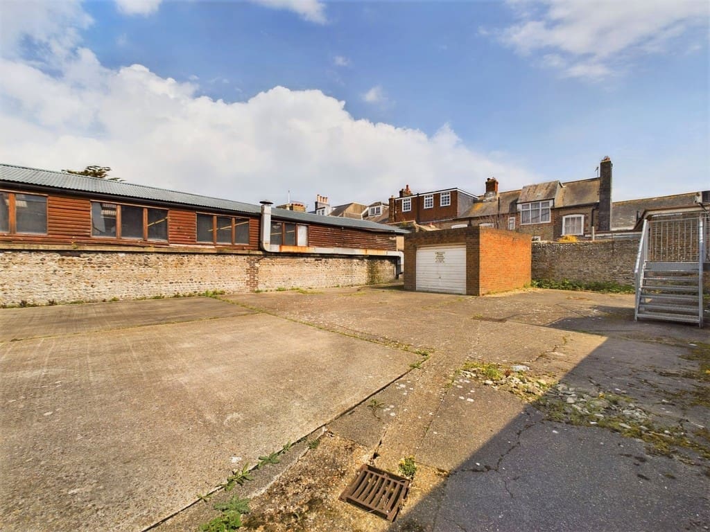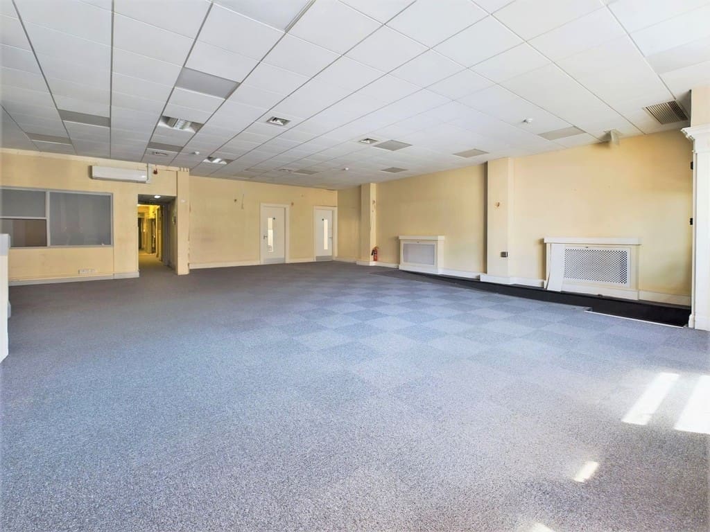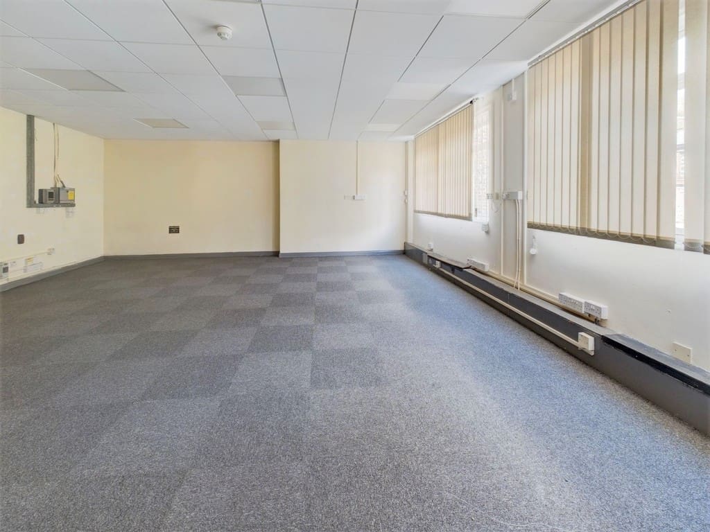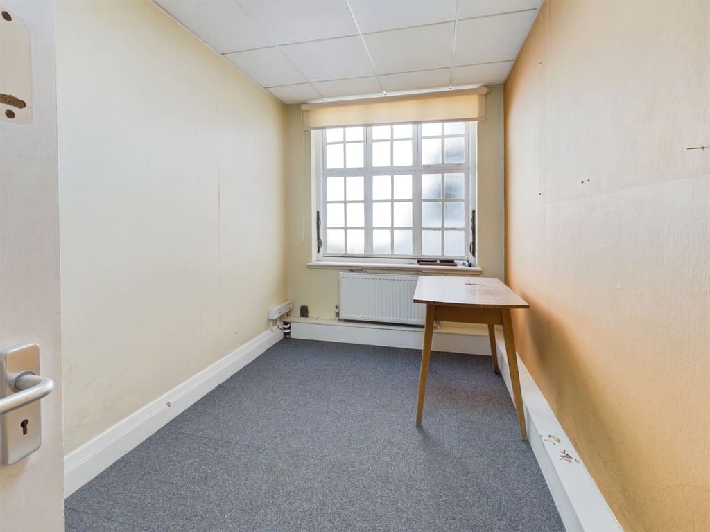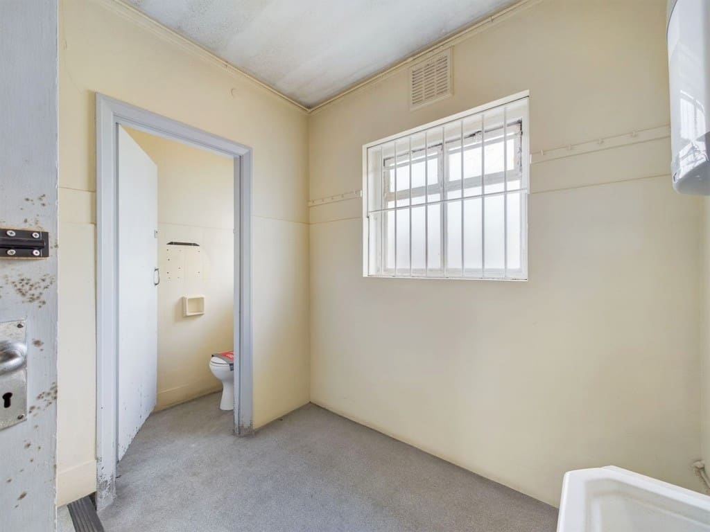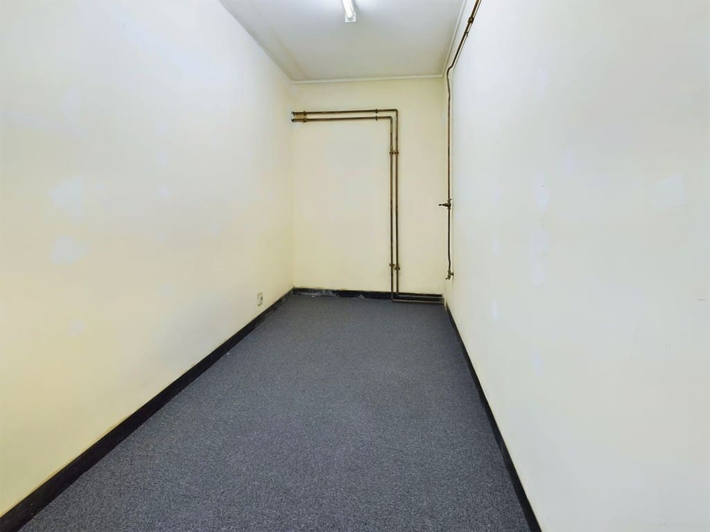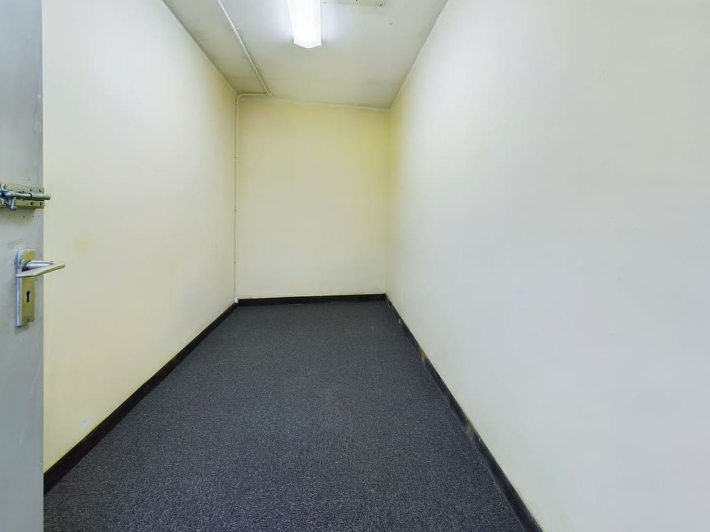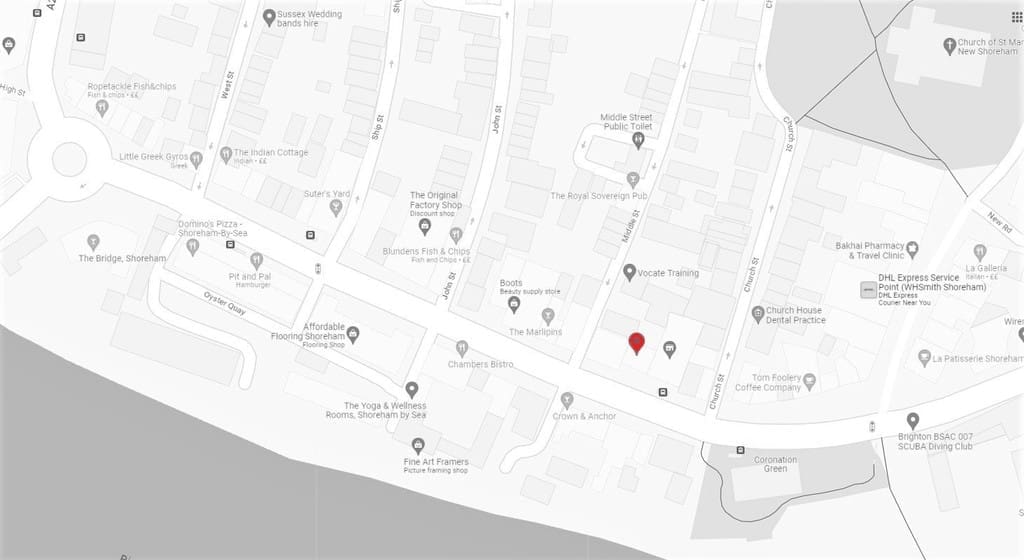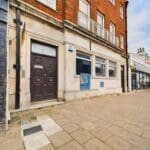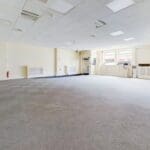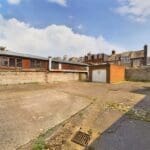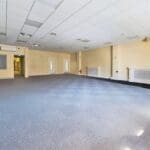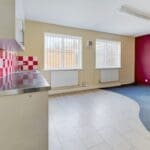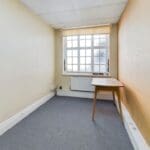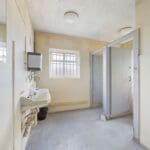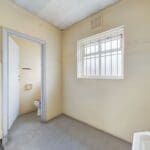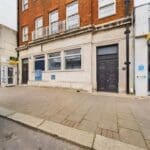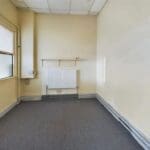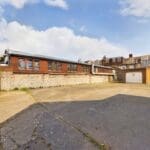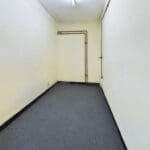High Street, Shoreham-by-Sea
Property Summary
Full Details
LOCATION
Situated in the town centre, being minutes from the health centre, library, and mainline railway station. Various restaurants and cafes can be found in the High Street, whilst Shoreham Beach is only a short walk over the footbridge.
ACCOMMODATION
Double doors through to:-
PORCH AREA: Comprising electric door through to:-
ROOM 1/LARGE STUDIO ROOM: South aspect. Comprising two pvcu double glazed windows, two radiators with attractive wood surrounds, wall mounted air conditioning unit, opening to electrical cupboard.
ROOM 2: Comprising smoked glass window, radiator with wood surround.
ROOM 3: Comprising obscure glass window, radiator.
INTERNAL HALLWAY: Comprising radiator, wall mounted electric cupboard.
ROOM 4: Comprising smoked glass window, radiator.
Door to INTERNAL COURTYARD, door leading down to BASEMENT AREA.
ROOM 5/VAULT:
ROOM 6/STUDIO ROOM: North aspect. Comprising two large windows.
Door to rear parking area
L SHAPED INTERNAL HALLWAY with built in cupboard, wall mounted air conditioning unit, windows.
ROOM 7:
ROOM 8/STUDIO ROOM: North aspect. Comprising two pvcu double glazed windows, two radiators, roll edge laminate work surfaces with cupboards below, matching eye level cupboards, part tiled splashbacks, inset stainless steel single drainer sink unit.
ROOM 9:
Stairs to FIRST FLOOR LANDING: Comprising obscure glass window.
ROOM 10: West aspect. Comprising radiator, door leading out walkway, wall mounted Valliant combination boiler.
ROOM 11: North aspect. Comprising obscure glass window, radiator, door to WC: Low flush wc, obscure glass window, hand wash basin.
ROOM 12/BATHROOM: Double aspect being North and West. Comprising three smoked glass windows, two hand wash basins, two cubicles comprising low flush wc's, part tiled walls, radiator.
OUTSIDE
Large parking area with double gates affording off road parking for approximately 12 vehicles, brick built detached garage with up and over door.
PARKING NOTES
Large gated parking area at the rear for approximately 12 vehicles.
VIEWING
Vacant - Key accompany
Freehold property - commercial space with parking and freehold.
Three flats above not included in sale
Flat 1,2,3 Bank House, 30a High Street - all have 999 year lease.
