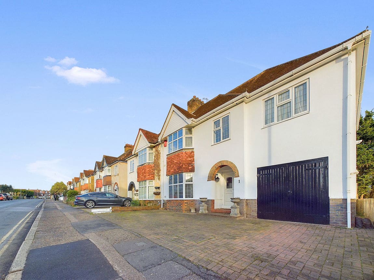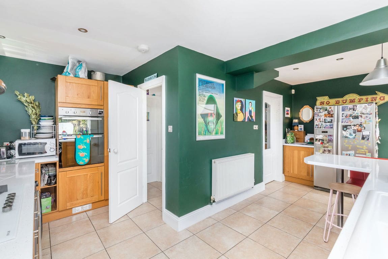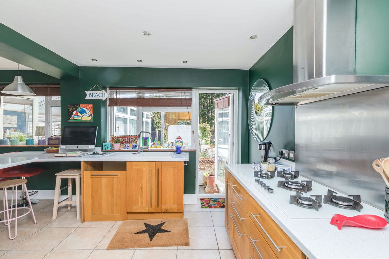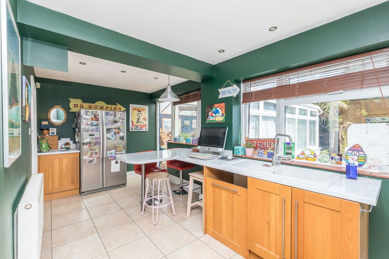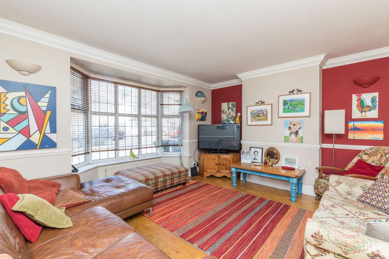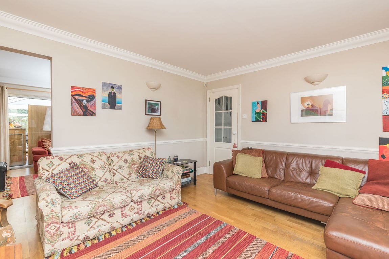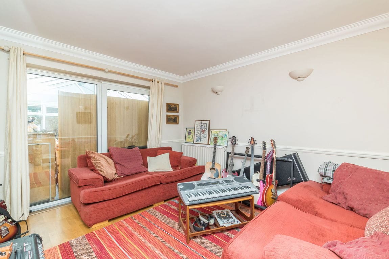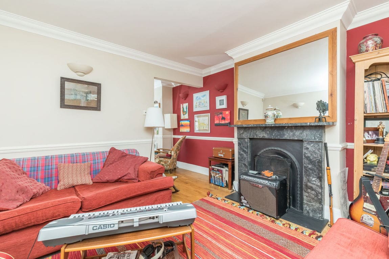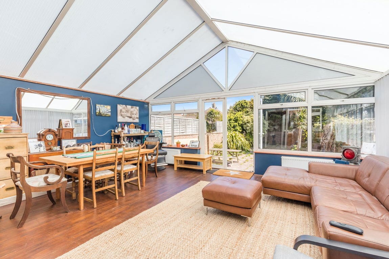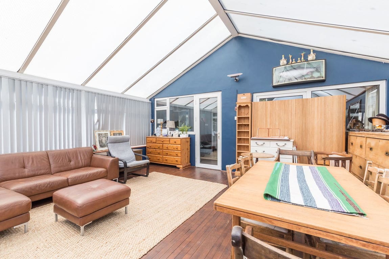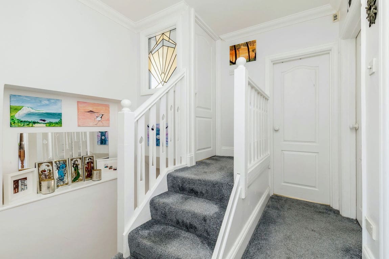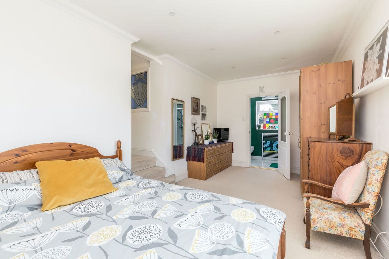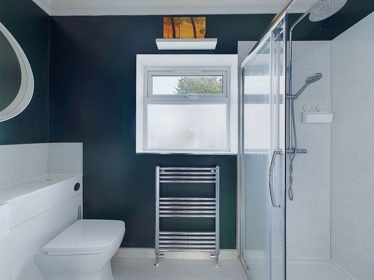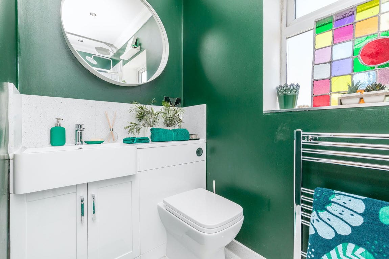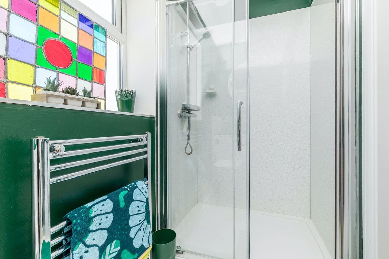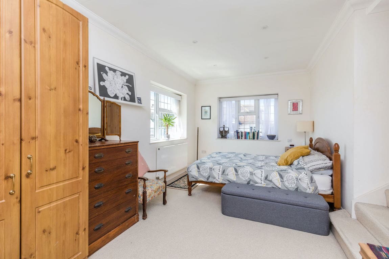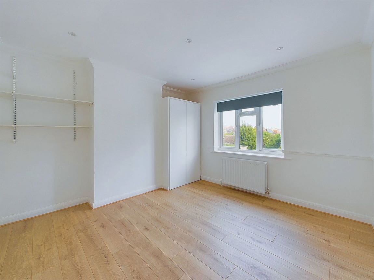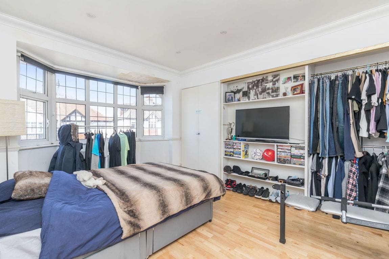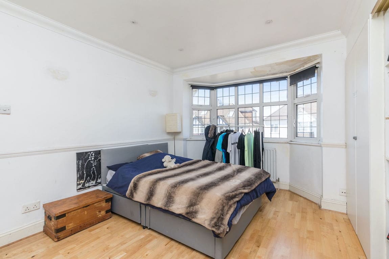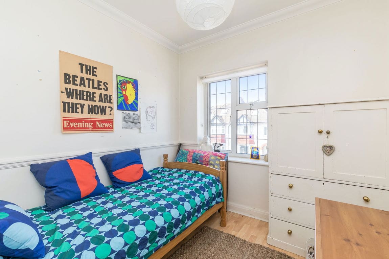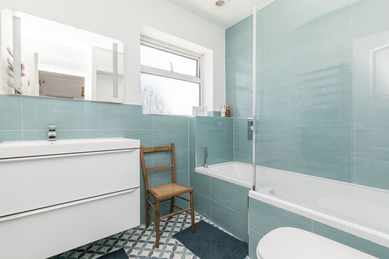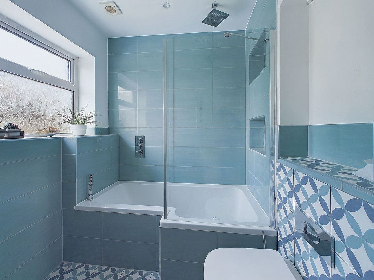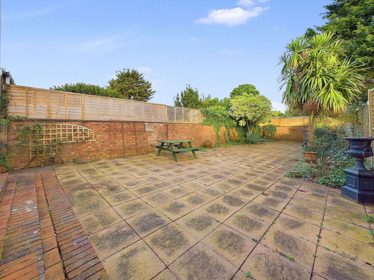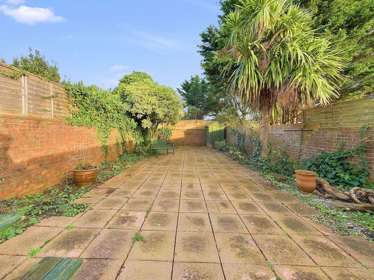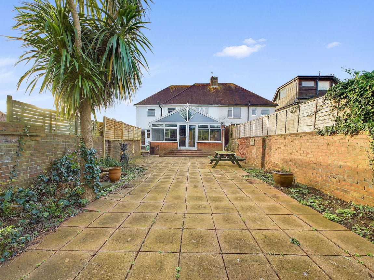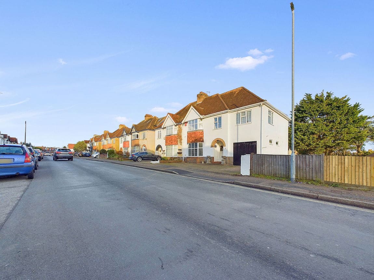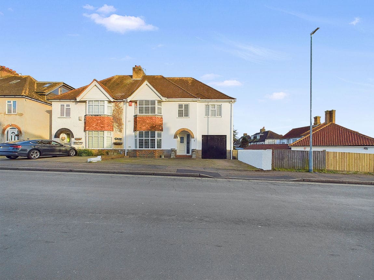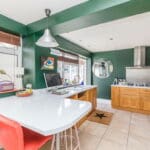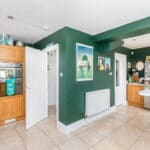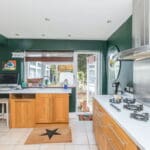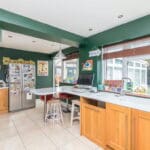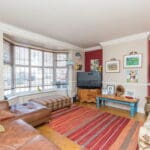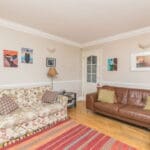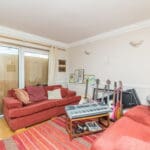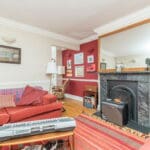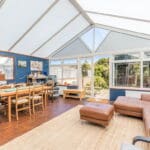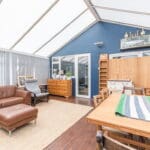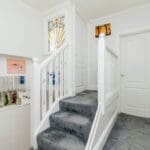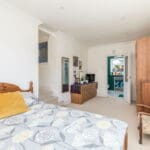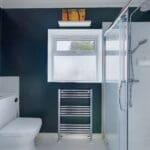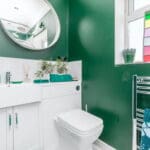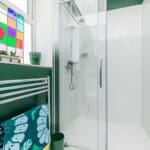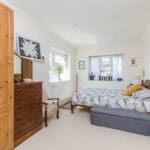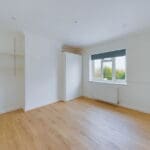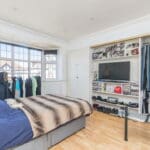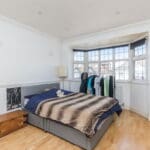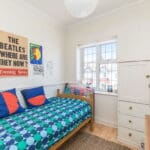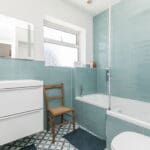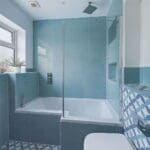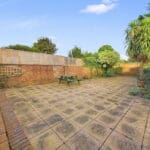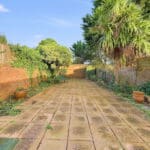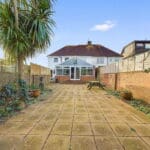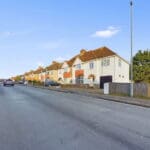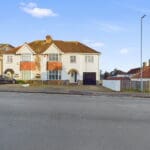Holmes Avenue, Hove, BN3 7LA
Property Features
- OFFERS OVER £675,000
- ** End Of Chain **
- Three Reception Rooms
- Three Double Bedrooms
- Two Bathrooms
- Downstairs Toilet
- Large Single Bedroom / Office
- Large Rear Garden
- Off Road Parking For Three Cars
- Close to Aldrington Station
Property Summary
OFFERS OVER £675,000
This 1930's family home has been well maintained by its current owners and benefits from a large two storey extension which has created an extended kitchen and a master bedroom with an en-suite. This semi-detached property boasts three double bedrooms and further large single bedroom / study, two bathrooms and a downstairs toilet, three spacious reception rooms, off road parking for three cars and a large rear garden.
Full Details
OFFERS OVER £675,000
INTERNAL This 1930's home has well maintained throughout. The high ceilings and large bay windows provide a sense of space and light. The lounge has a westly aspect, the second reception room hosts a fireplace and offers access to the conservatory via sliding doors. The property has separate kitchen / breakfast room which has ample worktop space, part of which forms a breakfast bar and also offers access to the rear garden via a UPVC door. There is a five-ring gas hob, double fan oven, sink/ drainer, and space/ plumbing for a dishwasher, washing machine and American style fridge freezer. The downstairs also benefits from a toilet, a further utility room with plumbing for a sink or washing machine. Additionally, an enormous vaulted conservatory and gives access into the garden. The first floor accommodates three double bedrooms and a large single / study. The master suite comprises of an en-suite which accommodates a walk-in shower, vanity sink / toilet unit and tiled flooring. The family bathroom offers a L-shape shower bath, rain shower, wall hung vanity sink, chrome towel radiator, part tiles walls and a wall hung push flush wc.
EXTERNAL Off road parking for three vehicles to the front of the property. Garage space which works perfectly for storing a multitude of items and houses the combi boiler. The garden is paved which is fence and wall enclosed. The westly terrace to the side of the property captures the sunshine all day.
LOCATION This property is situated within the popular residential area of Hove. Local amenities can be located just minutes from your doorstep, on some of the nearby industrial shopping parks you will find a wide range of different home stores, cafes and coffee shops. The property is well situated for a range of different primary and Secondary Schools including being in the catchment area of Blatchington Mill and Hove Park School.
ENTRANCE HALL
LIVING ROOM 13' 11" x 13' 5" (4.24m x 4.09m)
FAMILY ROOM 11' 11" x 11' 9" (3.63m x 3.58m)
KITCHEN/BREAKFAST ROOM 18' 8" x 13' 10" (5.69m x 4.22m)
CONSERVATORY 18' 9" x 17' 3" (5.72m x 5.26m)
UTILITY ROOM 9' 5" x 6' 3" (2.87m x 1.91m)
DOWNSTAIRS WC
FIRST FLOOR
FAMILY BATHROOM
MASTER SUITE 18' 2" x 13' 2" (5.54m x 4.01m)
EN-SUITE
BEDROOM TWO 13' 10" x 11' 9" (4.22m x 3.58m)
BEDROOM THREE 11' 11" x 11' 9" (3.63m x 3.58m)
BEDROOM FOUR 8' 1" x 8' (2.46m x 2.44m)
SMALL GARAGE / STORE
GARDEN
