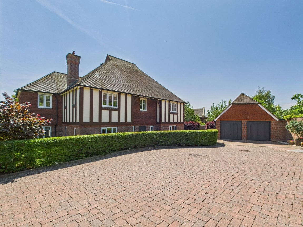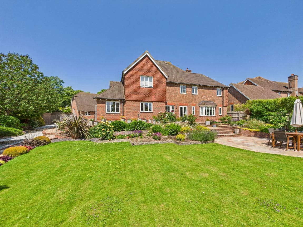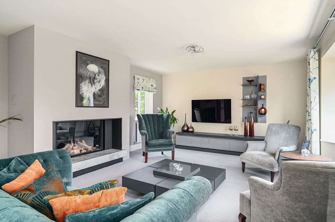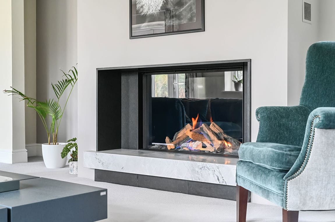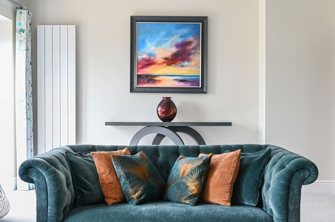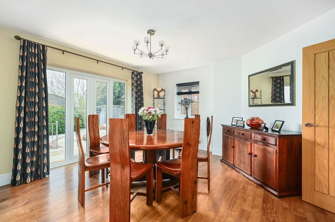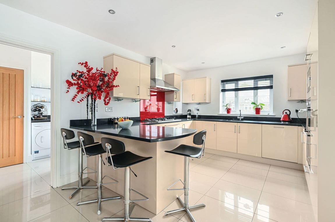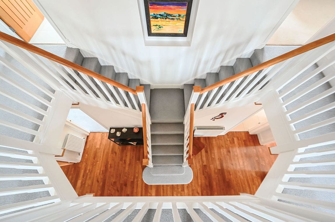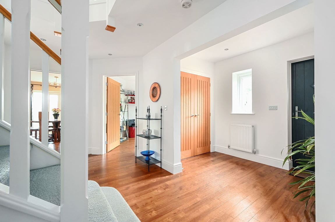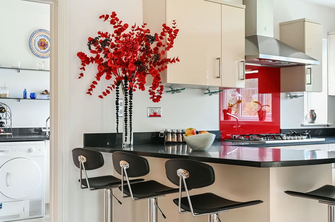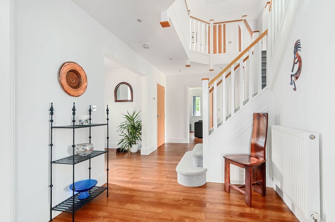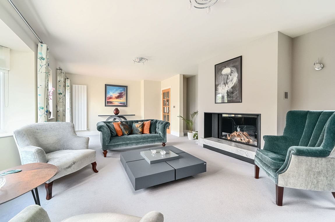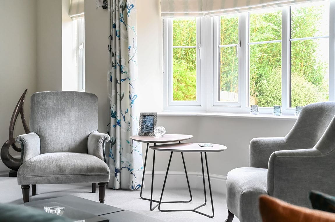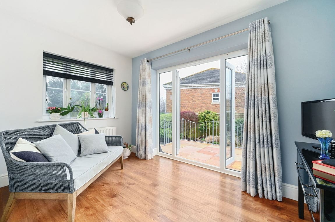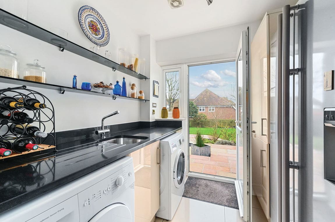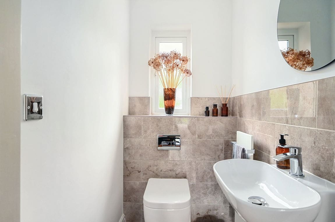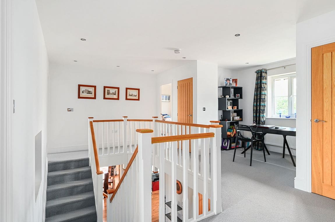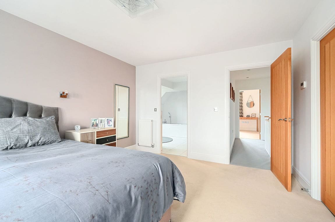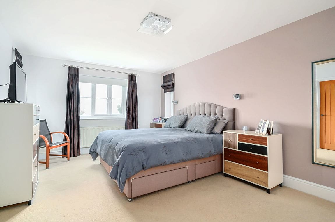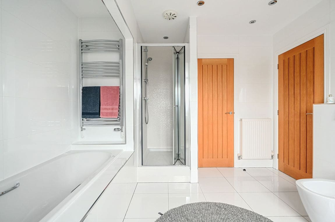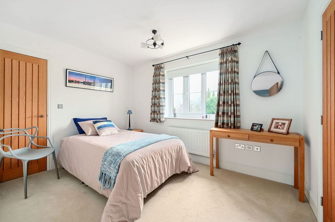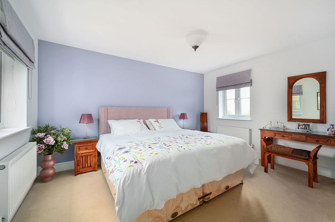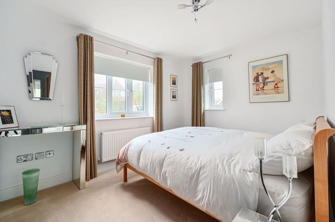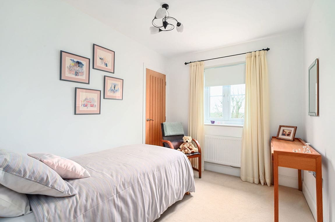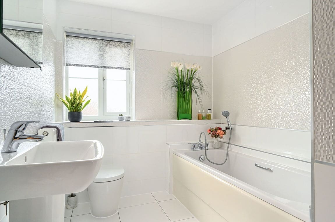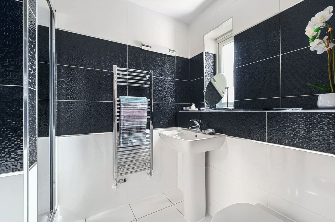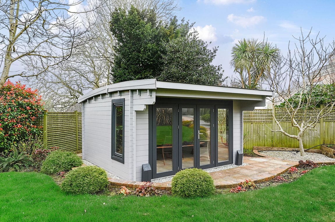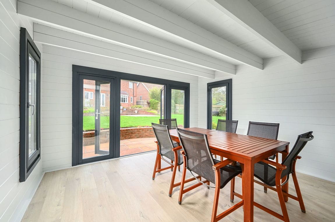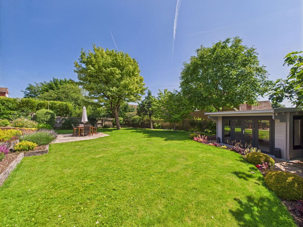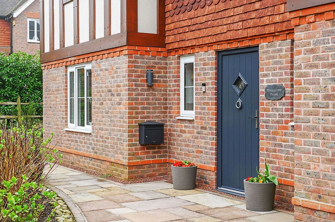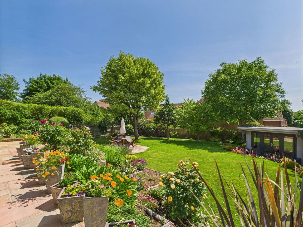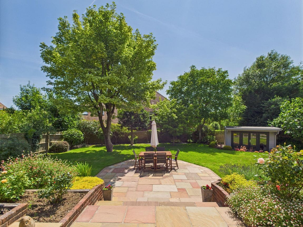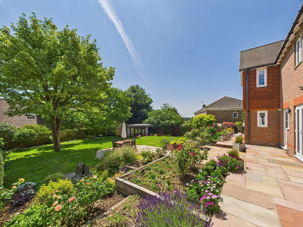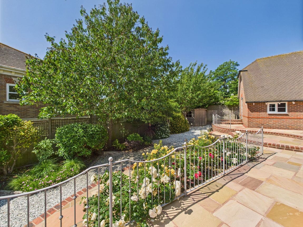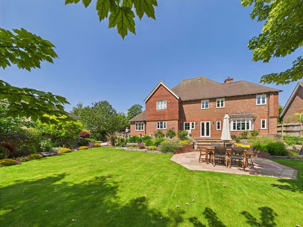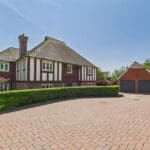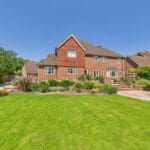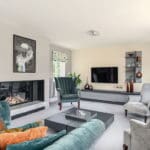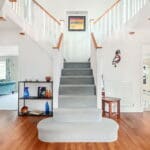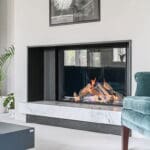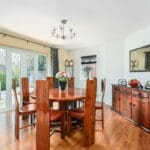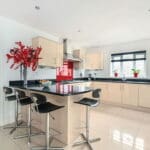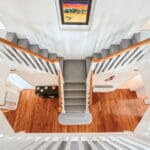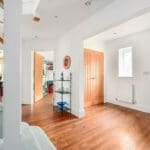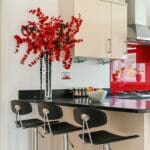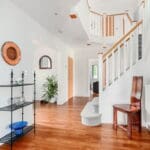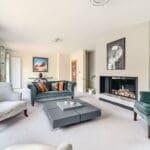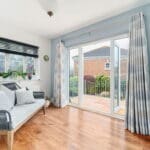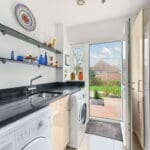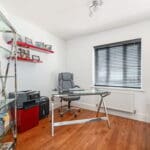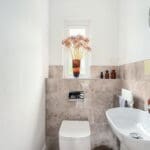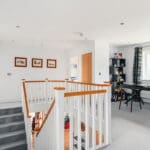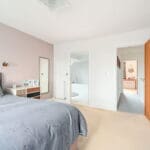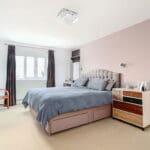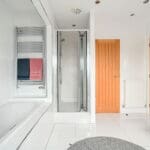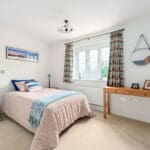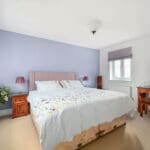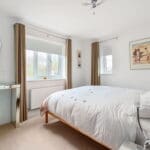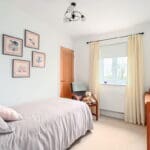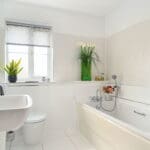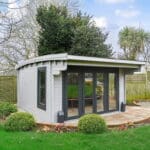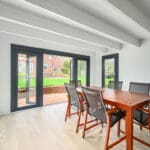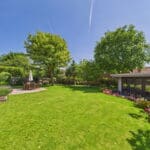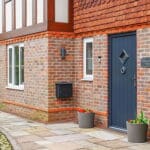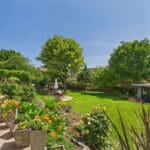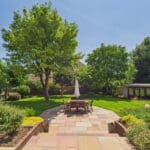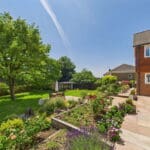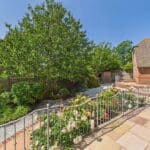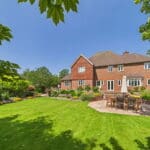Honeycomb House, Stable Lane, Findon Village, BN14 0RR
Property Features
- Stunning Detached House
- Five Bedrooms
- Five Reception Rooms
- Two En-suites, Family Bathroom & Cloakroom
- Beautifully Presented
- Set in a Third Acre Plot with Lovely Countryside Views
- Manicured Gardens
- Ample Off Road Parking
- Double Garage
- Exclusive Village Location
Property Summary
Welcome to this impeccably maintained and thoughtfully upgraded five bedroom, five reception room detached house, lovingly tended to by its current owners over the past decade. This executive residence stands as one of three prestigious properties crafted in 2014 by the esteemed builders, Hill Reed. Nestled in the heart of popular Findon Village, secluded at the end of a private road, this exceptional property offers a rare opportunity to experience luxurious living in an idyllic setting, combining modern comforts with timeless elegance.
Full Details
INTERNAL
Upon entry, the striking hallway captivates with its architectural charm, featuring a split central staircase that serves as the centrepiece of this distinguished home. Five reception rooms offer versatility and space, including a dual-aspect South facing sitting room boasting an impressive feature gas fireplace and seamless access to the rear garden, perfect for entertaining or enjoying peaceful moments in the sunshine. The dining room sets the stage for unforgettable culinary experiences, providing an elegant backdrop for formal dinners or intimate gatherings with loved ones. A dedicated study offers a tranquil haven for work or contemplation, while a cosy family room provides the perfect setting for relaxation and leisure. The immaculate kitchen is a chef's delight, boasting integrated appliances and gleaming quartz worktops, while a conveniently located utility room provides easy access to the rear garden. Recently renovated, the ground floor cloakroom/WC adds a touch of modern luxury. Ascending the stairs, access to the large loft via a pull-down ladder offers additional storage or potential for expansion. You will discover five generously sized bedrooms, each adorned with built-in wardrobes for ample storage. The principal bedroom is a sanctuary unto itself, boasting a walk-in wardrobe and a spacious four-piece en-suite bathroom. A second bedroom features its own en-suite shower room, ensuring comfort and convenience for guests or family members.
EXTERNAL
Outside, the property sits on a third of an acre, with a beautifully landscaped South West facing rear garden offering picturesque countryside views. The meticulously landscaped gardens feature an automatic self-watering system, built-in external lighting, and multiple patio areas, ideal for al fresco dining or relaxing in the serenity of nature. Additionally, a cabin at the rear of the garden, equipped with electricity, presents endless possibilities as a home office, gym, or summer house. Ample off-road parking is provided in front of the detached double garage with a large pitched roof.
SITUATED
This executive residence stands as one of three prestigious properties crafted in 2014 by the esteemed builders, Hill Reed. Nestled in the heart of popular Findon Village, secluded at the end of a private road. Findon Village, which is nestled at the foot of the South Downs with lovely countryside walks including access to the South Downs Way and the local landmarks of Cissbury and Chanctonbury Ring, but also miles of bridle paths and home of a well known racing stables. Locally there is a selection of restaurants, traditional pubs and shops. Findon manor hotel and a church are nearby. The area is very popular with families and has an excellent local primary school St John the Baptist which takes children from 4-11 years old, with an Ofsted rating of 'Good', with Early Years rating of 'Outstanding'. Easy access to the A24 and A27 and bus routes nearby. West Worthing Railway station is approximately 3.5 miles away and Worthing town centre under 5 miles.
