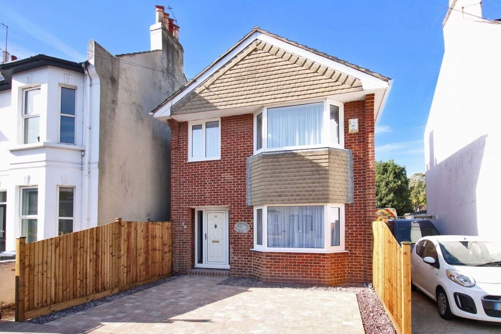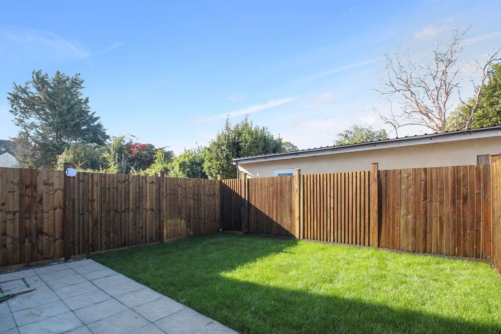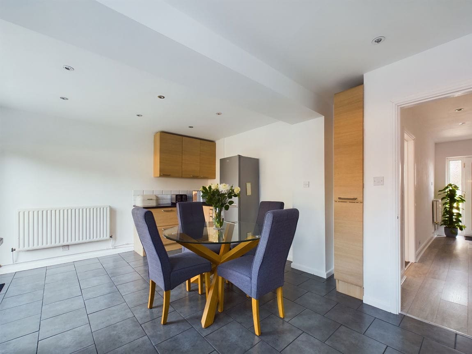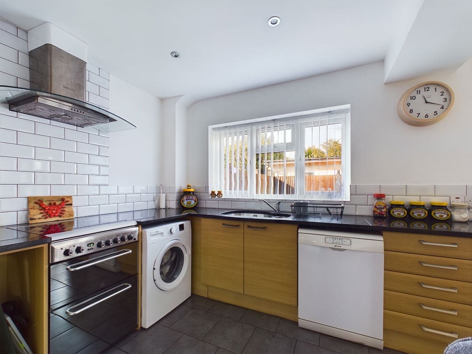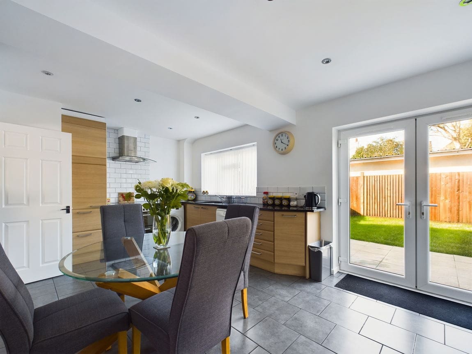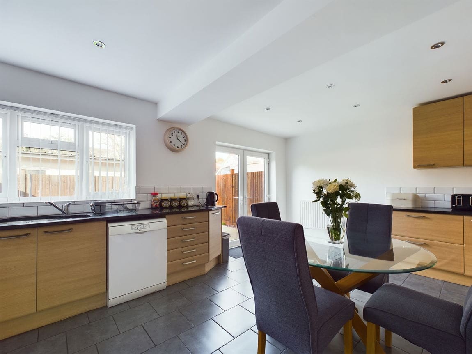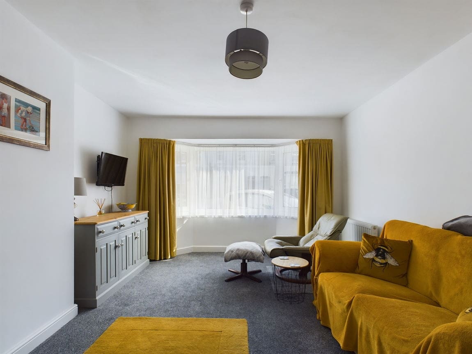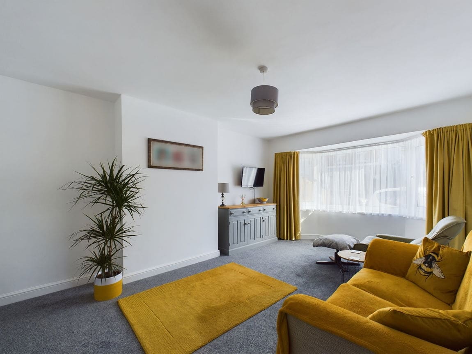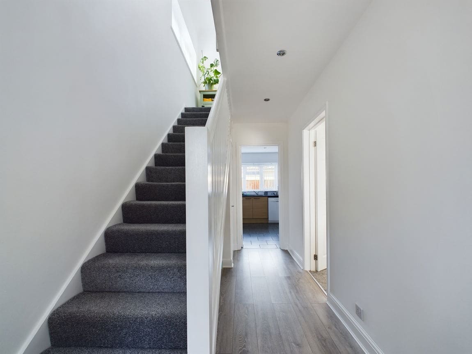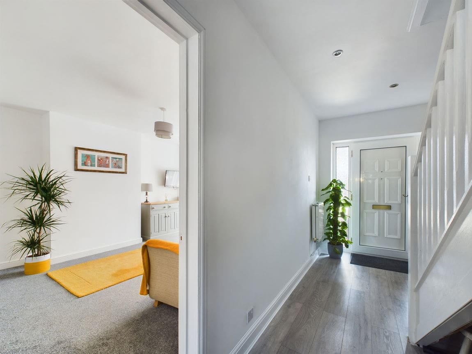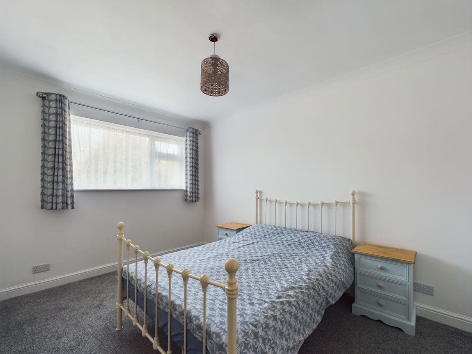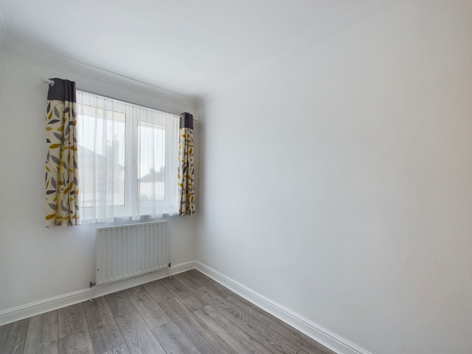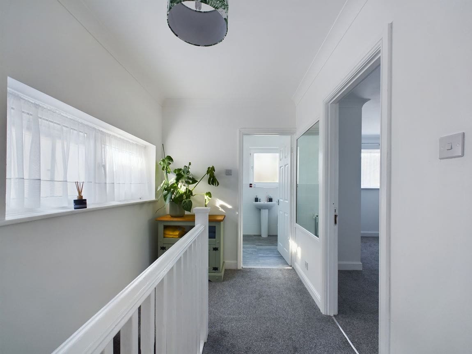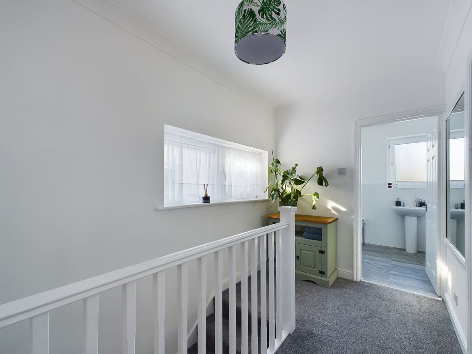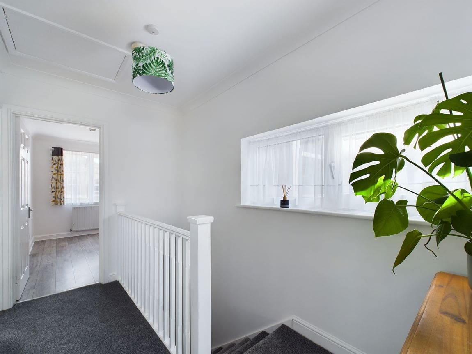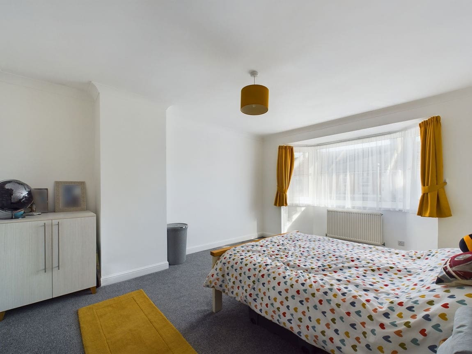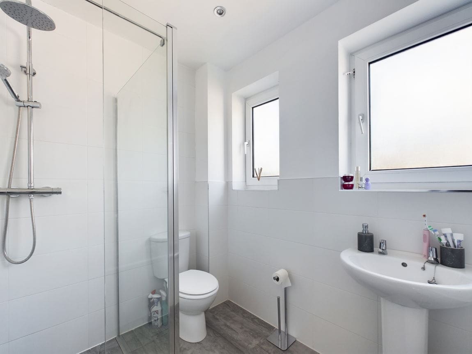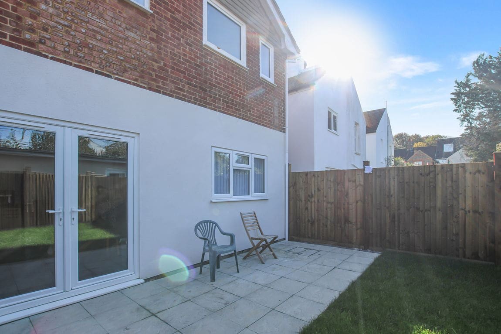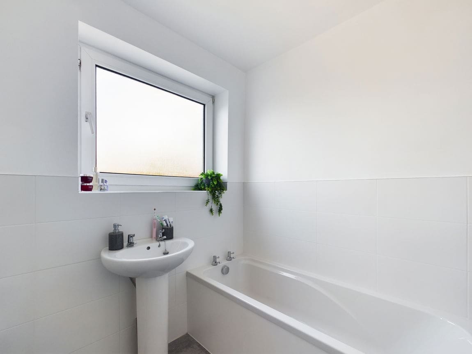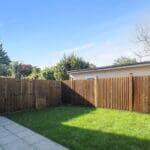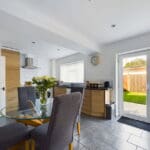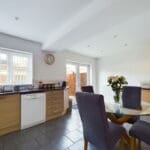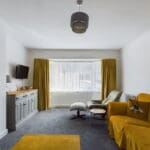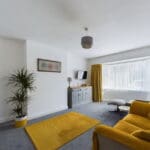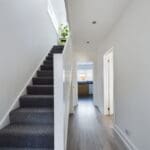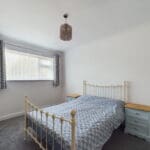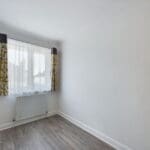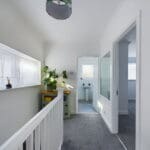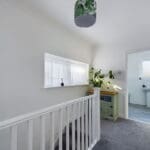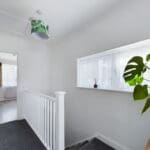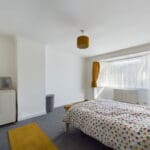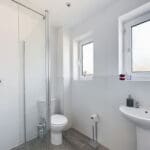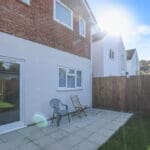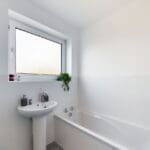Howard Street, Worthing BN11 4EW
Property Features
- Detached Family Home
- Recently Refurbished To A High Standard
- Three Bedrooms
- Open Plan Kitchen/Dining Room
- Contemporary Fitted Bathroom Suite
- West Facing Rear Garden
- Potential For Off Road Parking
- Less Than Half A Mile To Worthing Station
- Less Than A Mile To The Beach & Town Centre
- Ground Floor W/C
Property Summary
We are delighted to offer for sale this unique and rarely available detached family home, situated on a quiet street near Worthing's town centre and mainline railway station. This recently refurbished property boats three bedrooms, open plan kitchen/diner, contemporary fitted bathroom and west facing rear garden.
Full Details
We are delighted to offer for sale this unique and rarely available detached family home, situated on a quiet street near Worthing's town centre and mainline railway station. This recently refurbished property boats three bedrooms, open plan kitchen/diner, contemporary fitted bathroom and west facing rear garden.
Internal The covered UPVC front door opens into the spacious entrance hall, this generously sized area has doors to all ground floor rooms, stairs rising to the first floor, ground floor w/c and space to kick off shoes and hang coats. The living room measures a substantial 16'9" x 12'0", with plenty of space for various lounging furniture and taking advantage of the morning sun through the east facing bay windows. To the rear of the property is the open plan kitchen/diner, this spacious room has been fitted with an array of modern wall and floor mounted wood effect units which have been topped with dark granite worktops to create a smart contemporary finish, with space and provisions for white goods. There's plenty of space for a family sized dining table, with views out onto the well landscaped rear garden, creating the perfect to cook/host for family events. To the first floor are three well proportioned bedrooms, the main bedroom faces east and measures a substantial 16'6" x 12'2", this room benefits from a bay window and can comfortably fit a large double bed alongside various bedroom furniture items. The second bedroom benefits from built in wardrobes and can also comfortably fit a large double bed, partnering well with pleasant views over the west facing rear garden. The family sized bathroom has been fitted with a contemporary four piece suite, including a bath, walk in shower, toilet and hand wash basin all finished off with stone style laminated flooring.
External The front of the property has been block paved with shingle boundaries lining the outskirts, this area has the potential for off road parking (subject to planning). To the rear of the property is the west facing garden, this pleasant space has been landscaped to create a patio perfect for table and chairs, with an area laid to lawn for ball games. Fences have been put up around all boundaries to create a quiet and secluded area for the family to enjoy.
Situated in a quiet residential area located off Tarring Road and a short distance to Victoria Park and Worthing's main line train station. Worthing Town Centre and seafront is close by which hosts many great coffee shops, restaurants and shops.
