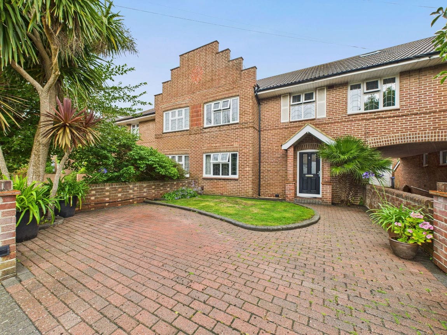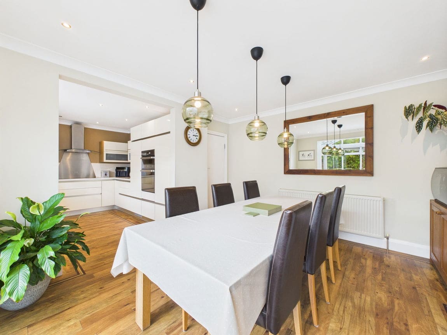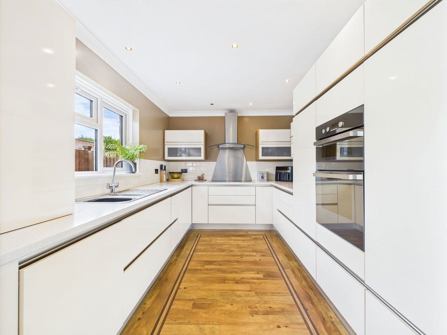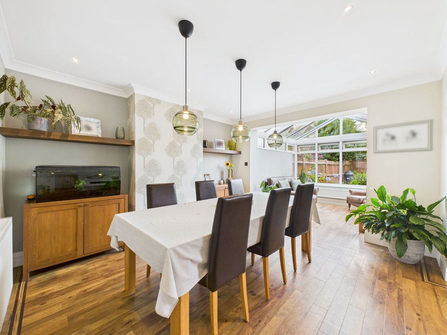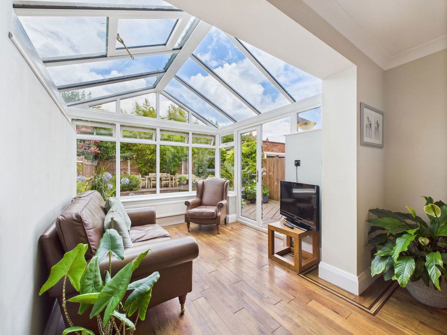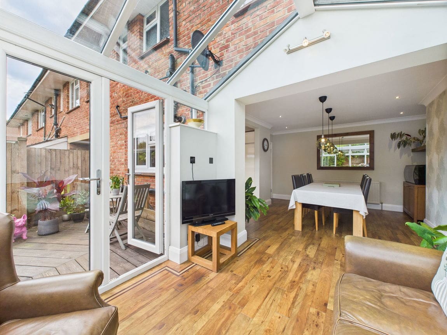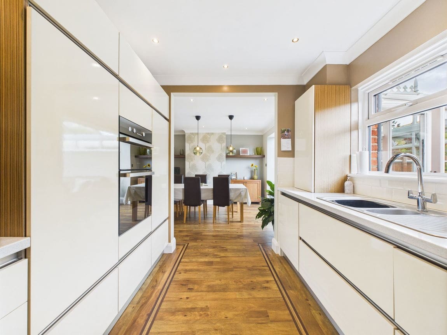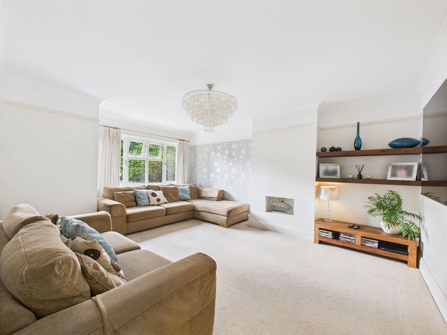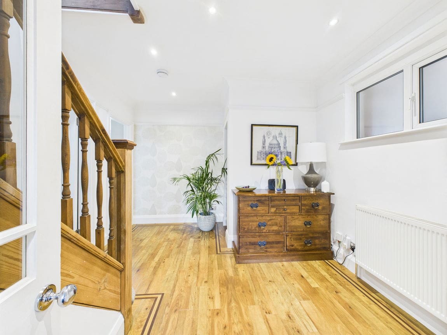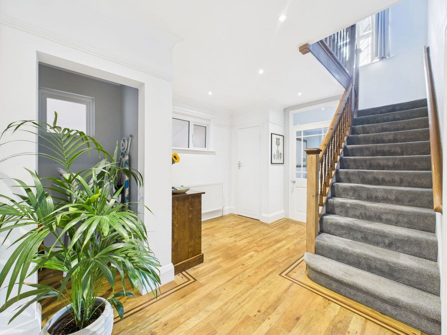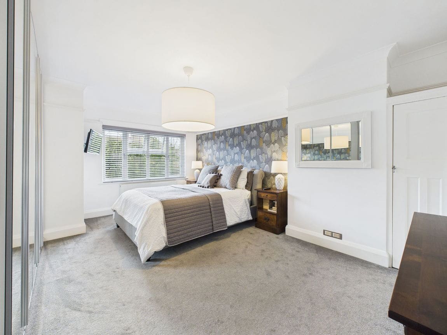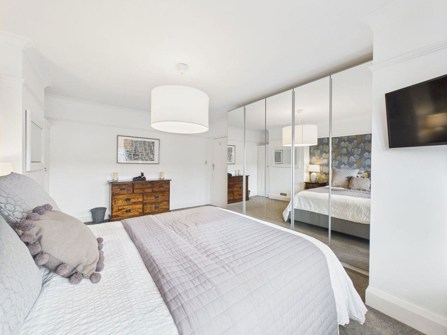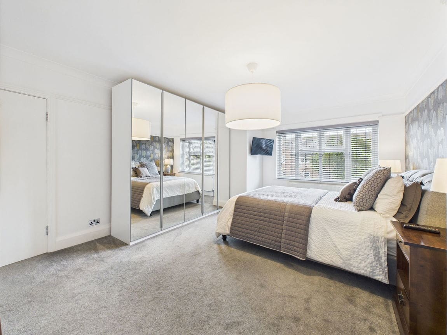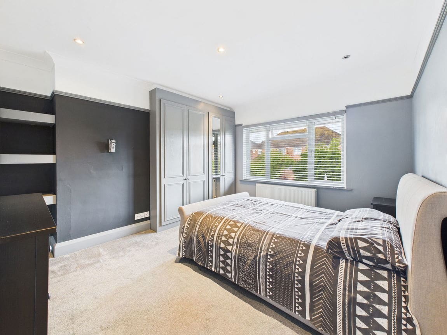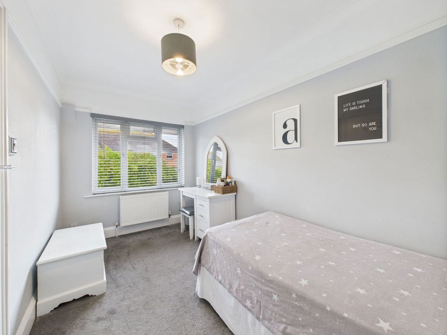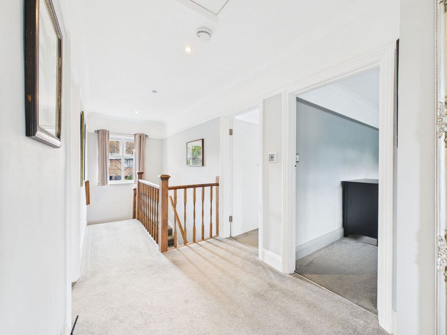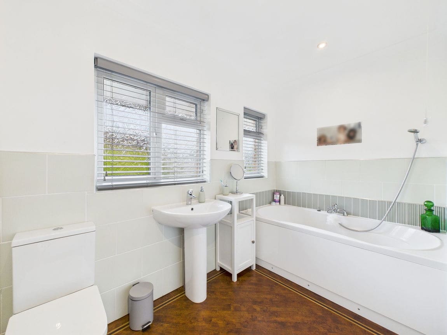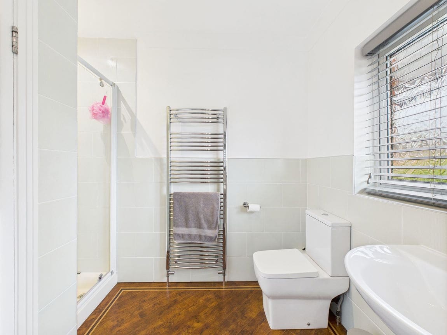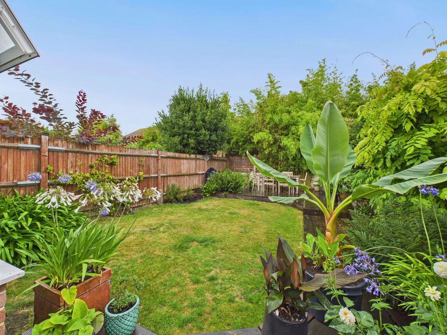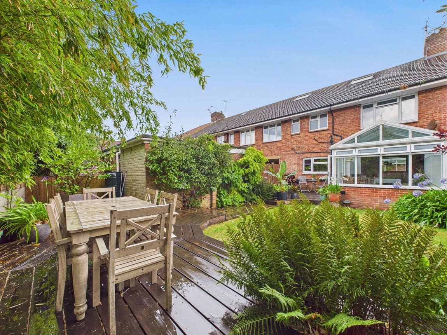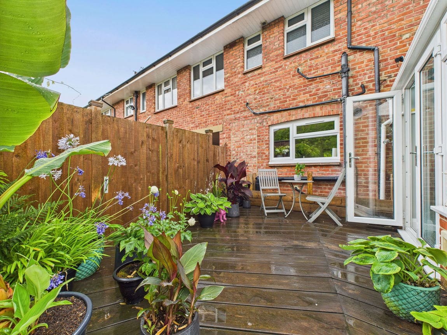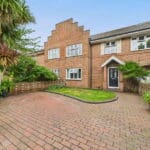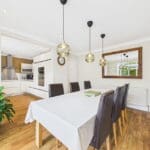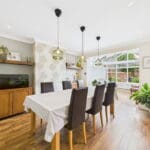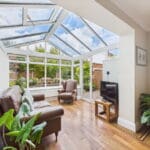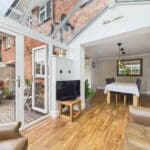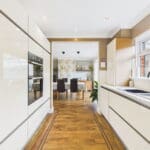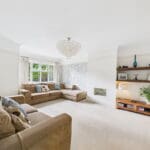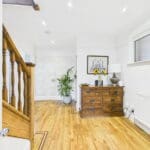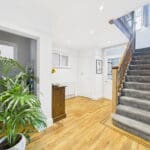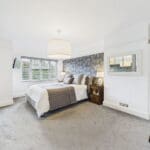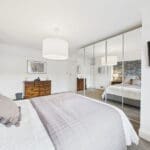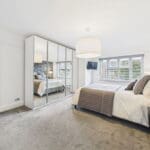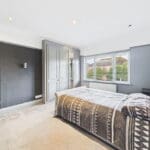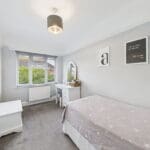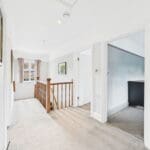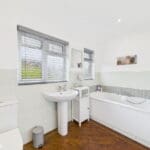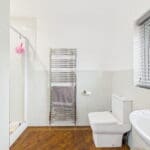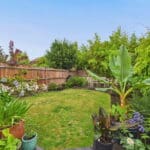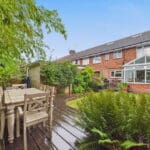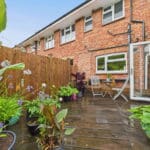Hurst Avenue, Worthing, BN11
Property Features
- Mid Terrace House
- Four Bedrooms
- West Facing Lounge
- Open Plan kitchen/ Room
- Family Bathroom & Ground Floor WC
- Off Road Parking
- Garage
- Private Rear Garden
- Close To The Seafront
- Walking Distance To Local Shopping Facilities
Property Summary
We are delighted to present this well-presented mid-terrace home, offering spacious and versatile accommodation across two floors. The property comprises four generously sized bedrooms, a comfortable lounge, an open-plan kitchen/dining/living area, a ground floor WC, and a modern family bathroom. Additional benefits include off road parking, garage and a landscaped rear garden. Ideally located just a short walk from local shopping facilities and the seafront, this home combines convenience with coastal living.
Full Details
We are delighted to present this well presented mid terrace home, offering spacious and versatile accommodation across two floors. The property comprises four generously sized bedrooms, comfortable lounge, open-plan kitchen/dining/living area, ground floor WC and a modern family bathroom. Additional benefits include off road parking, garage and a landscaped rear garden. Ideally located just a short walk from local shopping facilities and the seafront, this home combines convenience with coastal living.
INTERNAL
Upon entering the home, the front door opens into an entrance porch with access to an under-stairs cupboard and a further door leading into the spacious entrance hall. The hall provides access to all ground floor rooms, ground floor WC and additional storage space. To the front of the property, you'll find a bright, west-facing lounge. At the rear, the open plan kitchen and dining area is perfect for modern living, featuring a contemporary kitchen fitted with integrated appliances including a double oven, electric hob, dishwasher, fridge/freezer, washing machine and sink with drainer. There's ample space for a dining table and chairs and the room opens into the conservatory, which offers further living space and enjoys views over the rear garden. Upstairs, there are four generously sized bedrooms. The landing offers access to a storage cupboard and a loft via hatch. The primary bedroom includes a storage cupboard, bedrooms one and four, benefit from built in storage. The family bathroom is well appointed with a bath with mixer taps, a seperate shower cubicle, wash hand basin and WC.
EXTERNAL
To the front of the property, there is off-road parking and a lawned area with established palm trees, creating a welcoming first impression. A shared driveway leads down to the garage, with a timber gate providing access to the rear garden. The rear garden is beautifully arranged with raised decking, offering multiple seating areas ideal for relaxing or entertaining. A lawned section and floral borders add charm and colour to the outdoor space.
SITUATED
In the desirable Hurst Avenue, the property is positioned in a quiet road close to West Worthing seafront and 0.7 miles from West Worthing train station. Bus routes run on close by Grand Avenue and Mill Road and West Worthing high street with its eateries, convenience stores, banks and pharmacy is 350 yards away. Worthing town centre with its comprehensive shop, restaurants and theatres is approximately 1.5 miles away.
