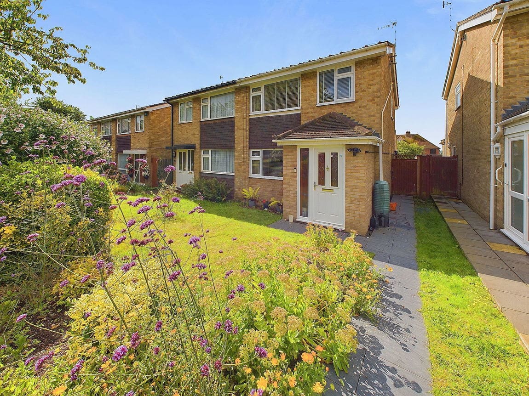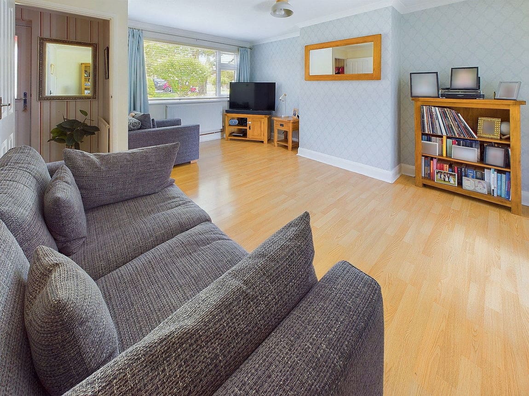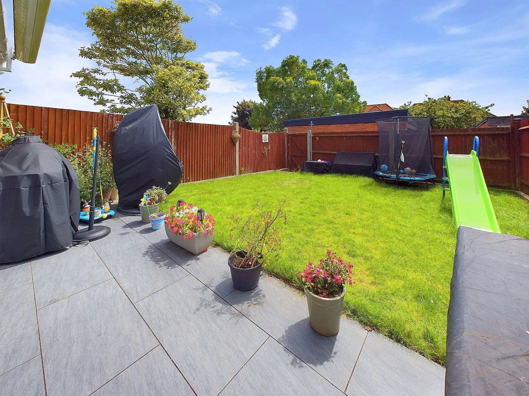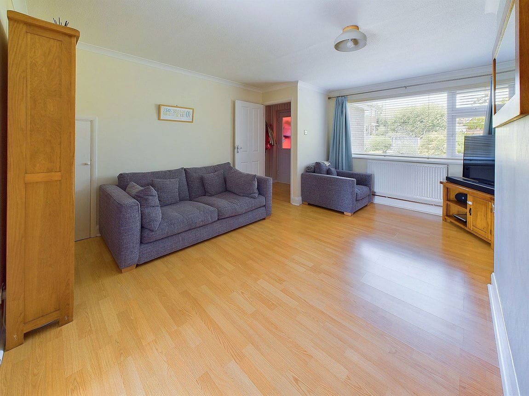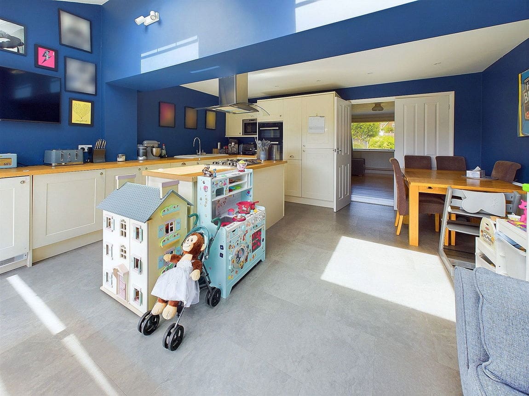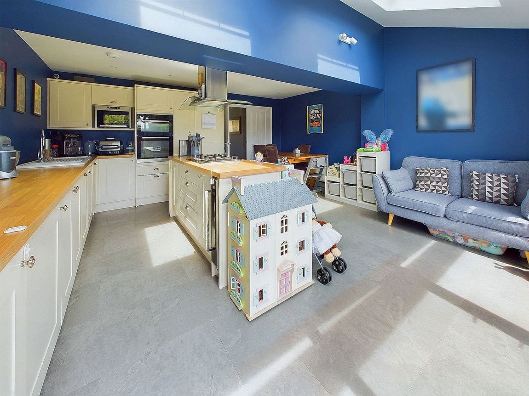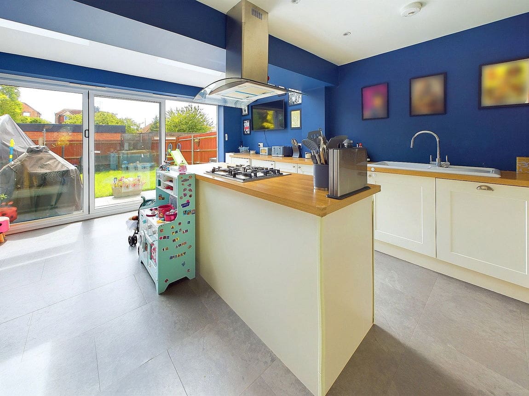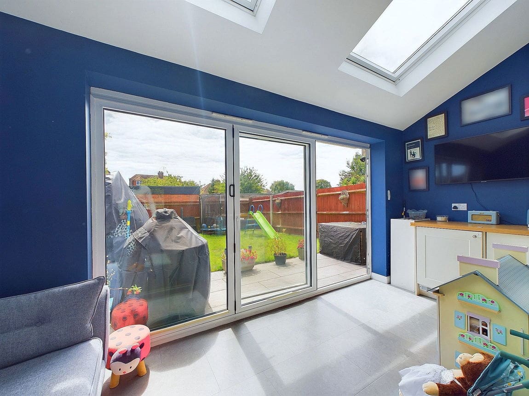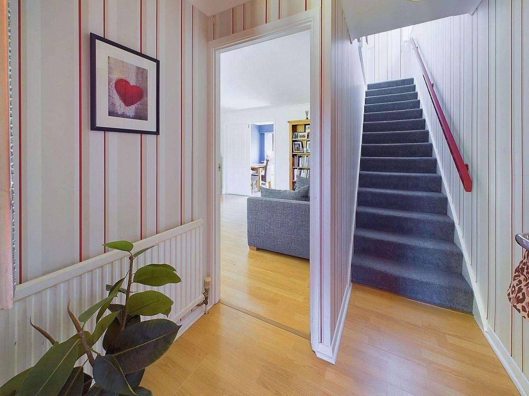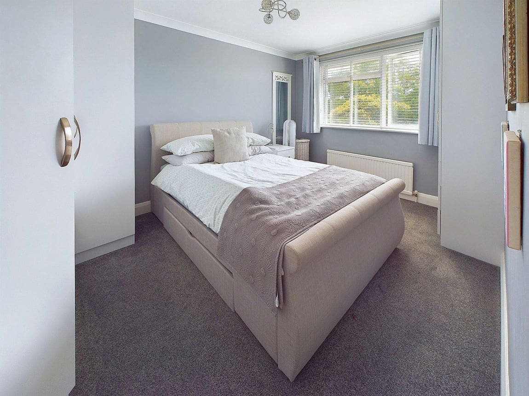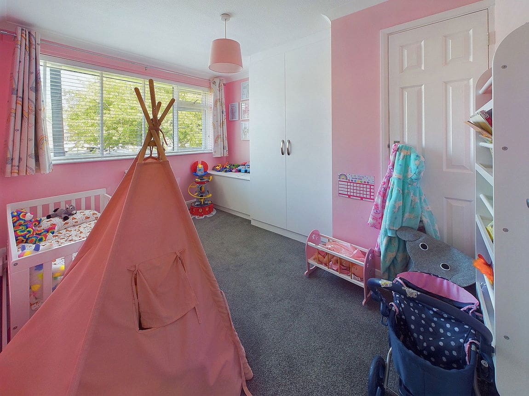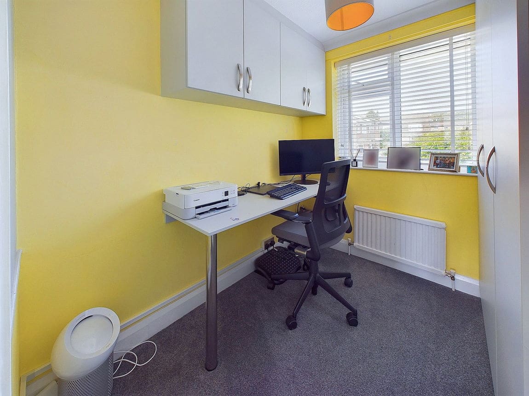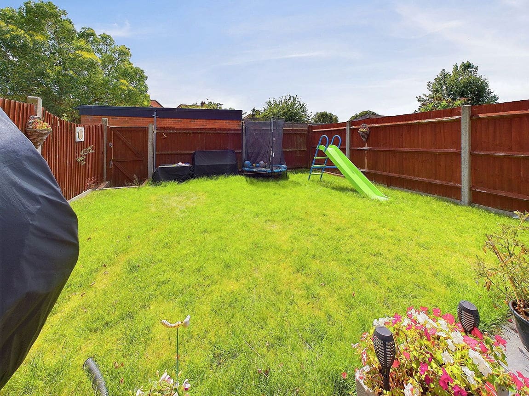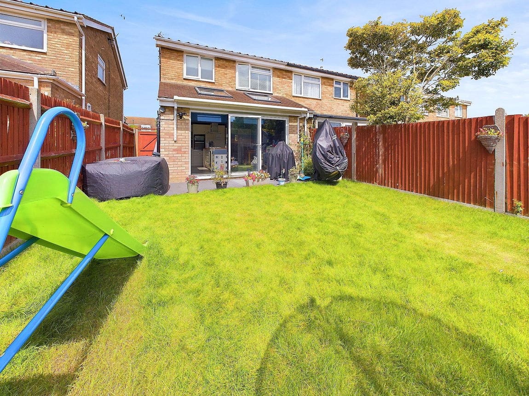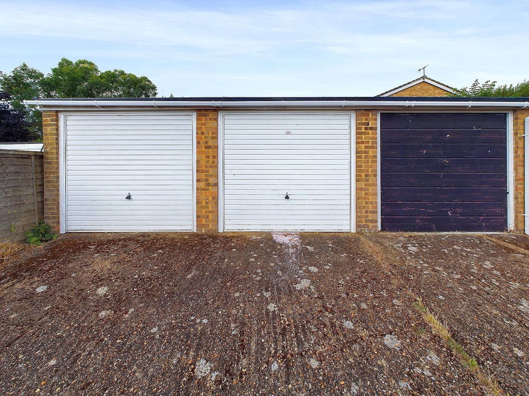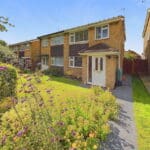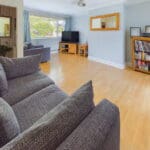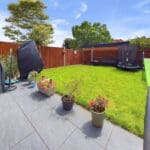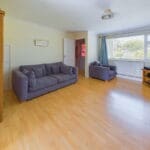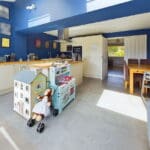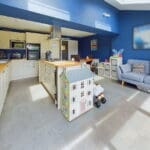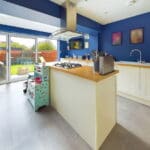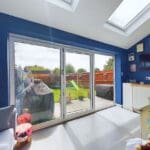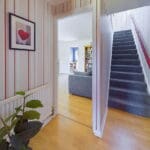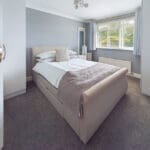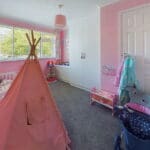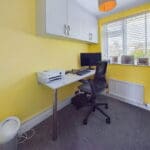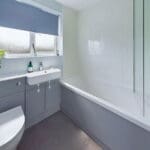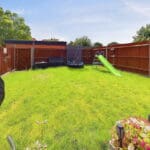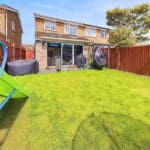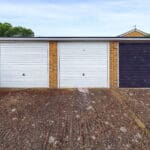Japonica Close, Shoreham-by-sea
Property Features
- Three Bedrooms
- South Facing Garden
- Extended Kitchen / Dining Room
- Spacious Lounge
- Garage in Compound
- Situated In A Cul-De-Sac Location
- Good School Catchment
- Modern Bathroom
- Semi Detached Family Home
Property Summary
We are delighted to offer for sale this spacious and extended three bedroom semi-detached house positioned in this cul-de-sac situated in a popular herb estate.
Full Details
ENCLOSED STORM PORCH Comprising vinyl flooring, single light fitting, obscure glass pvcu double glazed composite door leading through to:-
SPACIOUS ENTRANCE HALL Comprising laminate flooring, radiator, single light fitting, coving, ceiling mounted smoke detector, stairs leading up to first floor.
SPACIOUS LOUNGE North Aspect. Comprising pvcu double glazed window, radiator, laminate flooring, single light fitting, coving, understairs storage cupboard, wooden double doors through to:-
EXTENDED MODERN OPEN PLAN KITCHEN / DINING ROOM South Aspect. Comprising pvcu double glazed bi-folding doors leading to South facing feature rear garden, two sky lights, radiator, vinyl flooring, laminate work surfaces with cupboards below, matching eye level cupboards, inset single drainer sink unit with mixer tap, four ring gas hob with extractor fan over, two inset eye level ovens, inset eye level microwave, integrated appliances include fridge/freezer, dishwasher, washing machine, tumble dryer and bin. Recessed lighting, two wall mounted directable spot lights.
FIRST FLOOR LANDING West aspect. Comprising pvcu double glazed window, carpeted flooring, coving, single light fitting, loft hatch access, ceiling mounted smoke detector.
BEDROOM ONE South aspect. Comprising pvcu double glazed window, radiator, carpeted flooring, single light fitting, various built in wardrobes with hanging rails and shelving.
BEDROOM TWO North aspect. Comprising pvcu double glazed window, radiator, carpeted flooring, single light fitting, coving, various built in wardrobes with hanging rail and slatted shelving.
BEDROOM THREE North aspect. Comprising pvcu double glazed window, radiator, carpeted flooring, single light fitting, built in wardrobes with hanging rails and shelving.
MODERN FAMILY BATHROOM South aspect. Comprising obscure glass pvcu double glazed window, tiled flooring, panel enclosed bath with integrated shower over benefitting from fully tiled walls, low flush wc, hand wash basin with mixer tap, ladder style heated towel rail, extractor fan, single light fitting.
FRONT GARDEN Mainly laid to lawn with various plant and shrub borders, paved pathway leading to front and side.
SOUTH FACING REAR GARDEN Gate to side access, outside tap, outside power and lighting, patio area leading onto large lawned area being fence enclosed, gate to pathway leading to garage compound.
GARAGE In nearby compound, having up and over door.
COUNCIL TAX Band C
