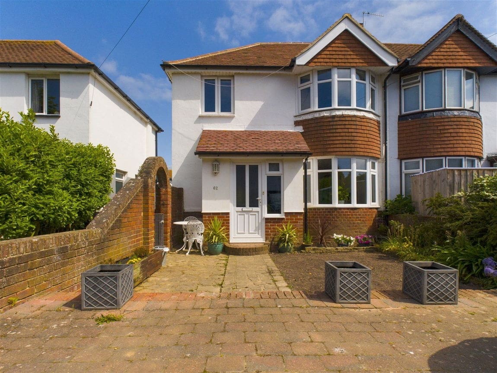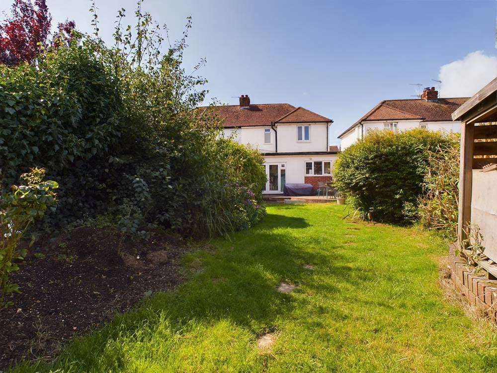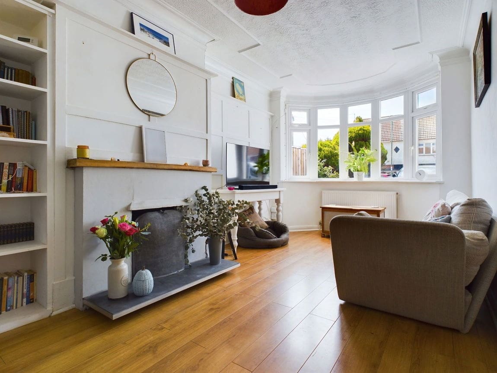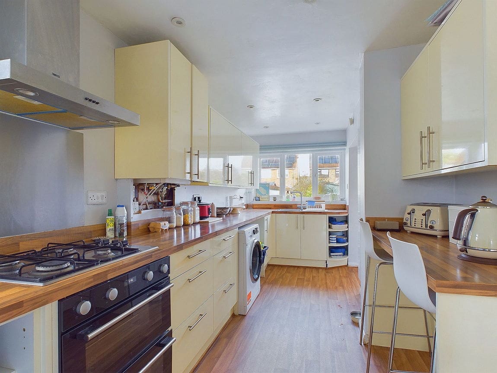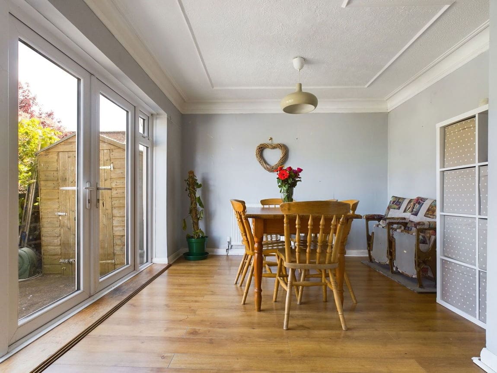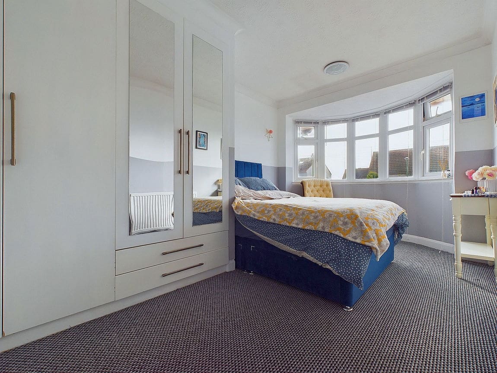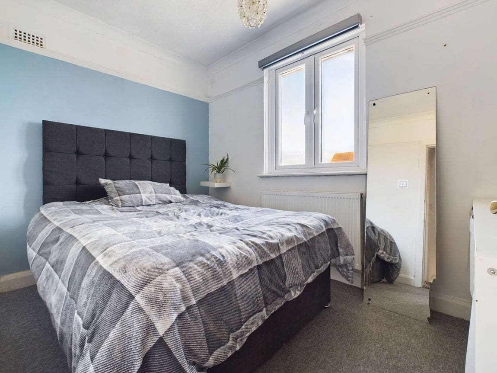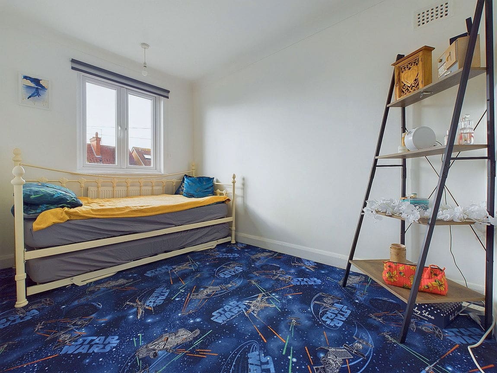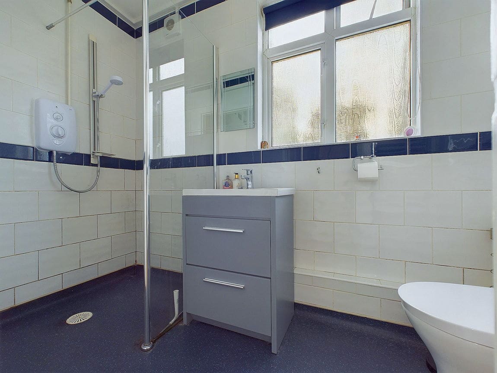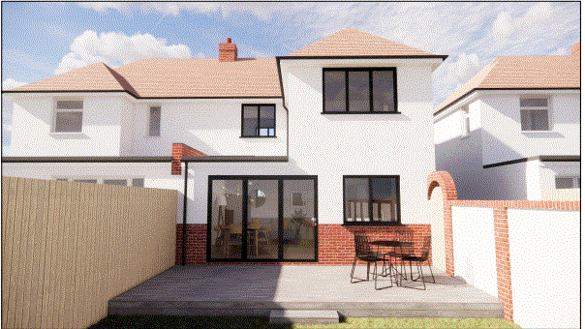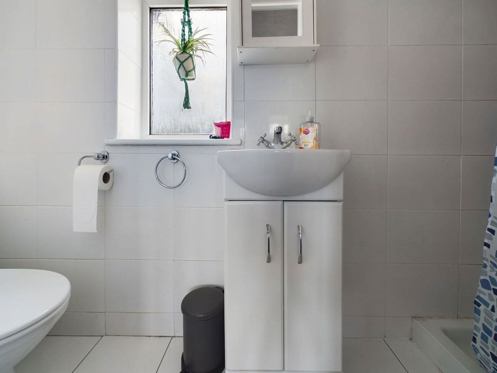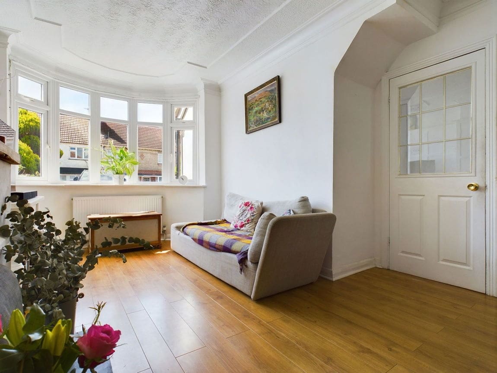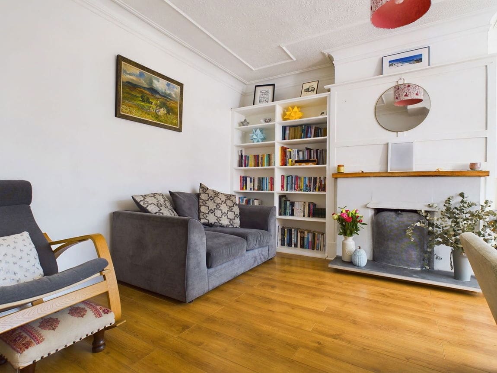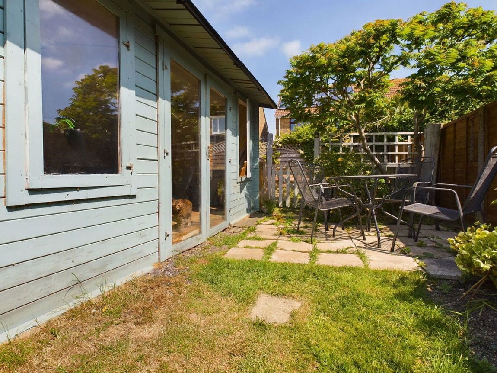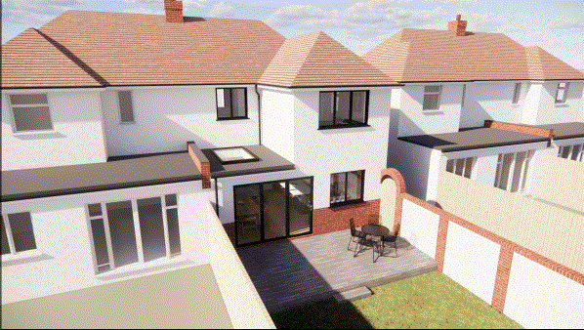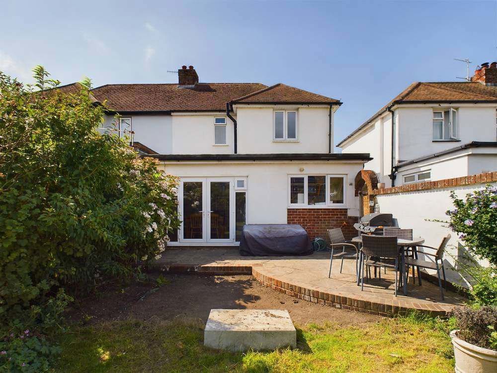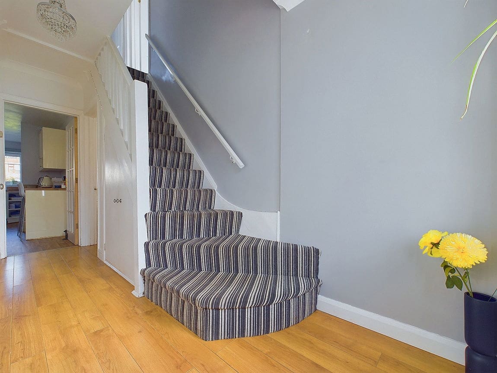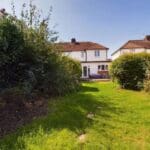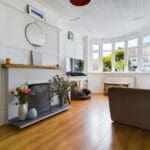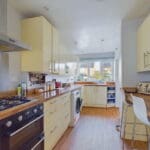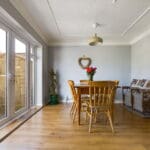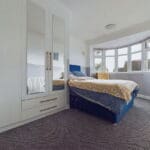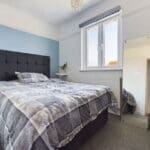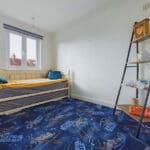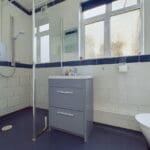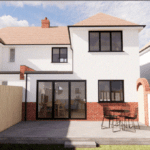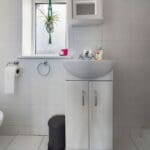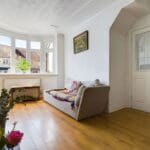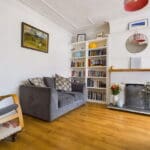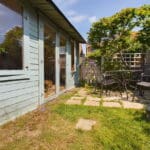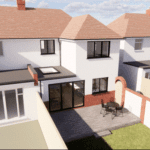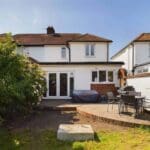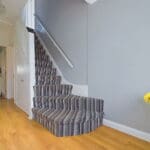Kings Road, Lancing
£400,000
Offers Over
Property Features
- Semi Detached Imposing Property
- Extended Reception Space
- Three Bedrooms
- Off Road Parking
- In Excess Of 80ft Rear Garden
- En Suite Shower Room
- Character Features
- Chain Free
- Popular Location Close To Beach
- Opportunity To Create Further Bathroom
Property Summary
A substantial and imposing extended character three bedroom semi detached family home with period features. Particular benefits include off road parking for two vehicles, two reception rooms, downstairs wet room and ensuite shower room. The garden is a particular feature being in excess of 80ft. Being offered to the market chain free.
Full Details
Summary
A substantial and imposing extended character three bedroom semi detached family home with period features. Particular benefits include off road parking for two vehicles, two reception rooms, downstairs wet room and ensuite shower room. The garden is a particular feature being in excess of 80ft. Being offered to the market chain free.
Internal
Entering the property you are immediately greeted by a welcoming entrance hall with doors that lead on to each of the ground floor rooms and stairs allowing access to the first floor. Located at the front of the property is a bright and airy lounge space with plenty of floor space for additional furniture and statement open fire along with a sizeable UPVC bay window. Opposite the lounge is a downstairs wet room that benefits from a walk in shower, WC and hand wash basin. At the rear of the property, there is a sizeable extension comprising a modern fitted kitchen finished with gloss white cupboards and wooden effect work surfaces and comprising integrated gas oven/hob and overhead extractor fan and space for a freestanding fridge freezer, washing machine and dishwasher. Opening then into the dining room, this space would be perfect for entertaining guests in the summer months with the doors that open into the garden. Upon the first floor are three double bedrooms, one of which being the master bedroom that has access to built in wardrobe space and an ensuite shower room. Planning permission has been granted for a first floor extension and lantern light. this incorporates a larger upstairs space to include a family bathroom
External
A block paved driveway, able to host a number of vehicles is located at the front of the property with a path leading through the mainly laid to lawn front garden towards the front door. The property also has side access. At the rear is a generously sized garden which we believe to be in excess of 80ft and has been mainly laid to lawn with a shrubbed border. Through the gate at the rear is an extra garden space which could be used an allotment to grow a variety of different vegetables.
Planning has been granted for:
PROPOSED FIRST FLOOR REAR EXTENSION, FACADE ALTERATIONS, ADDITION
OF LANTERN ROOFLIGHT TO EXISTING GROUND FLOOR EXTENSION
Planning has been granted for:
PROPOSED FIRST FLOOR REAR EXTENSION, FACADE ALTERATIONS, ADDITION
OF LANTERN ROOFLIGHT TO EXISTING GROUND FLOOR EXTENSION
Situated
The property is located in the ever popular Kings Road and is set within the catchment area for Seaside Primary School benefitting from an outstanding Ofsted report. The train station is just a short distance away allowing access to Brighton, Worthing or even London is just over an hour. The A27 allows access to the whole of the south coast and is also just a short distance away. If its being close to the beach that takes your fancy you can tick that off the list as well.
COUNCIL TAX BAND D
