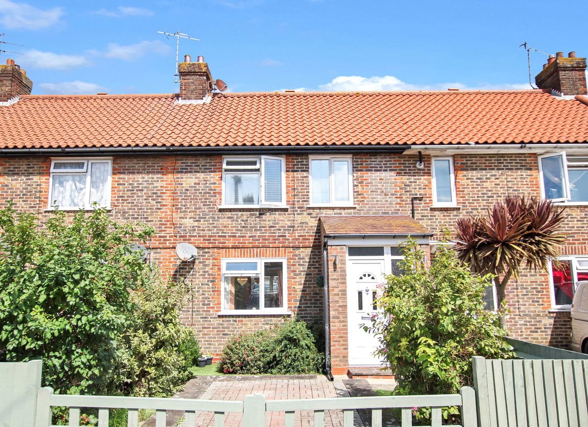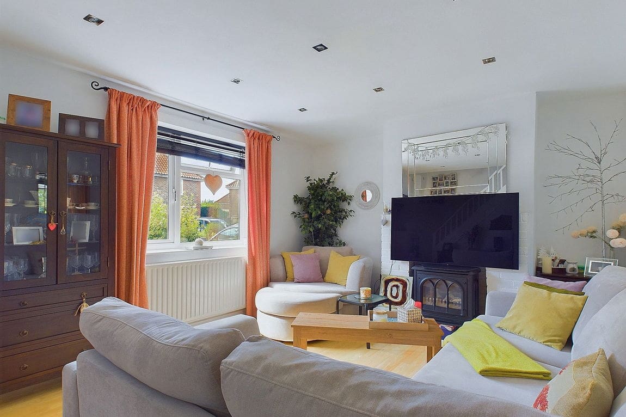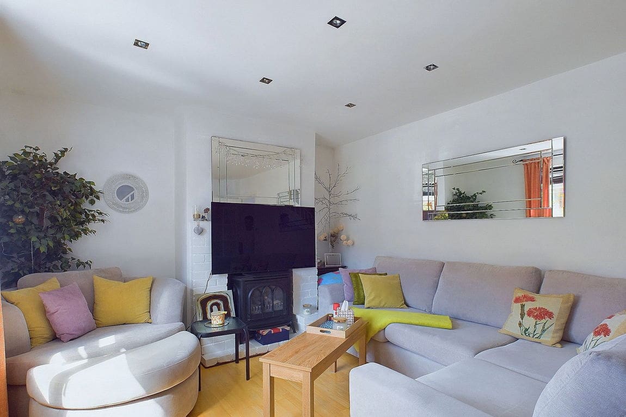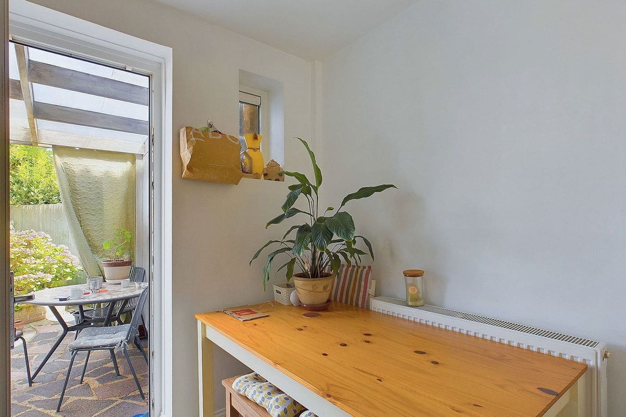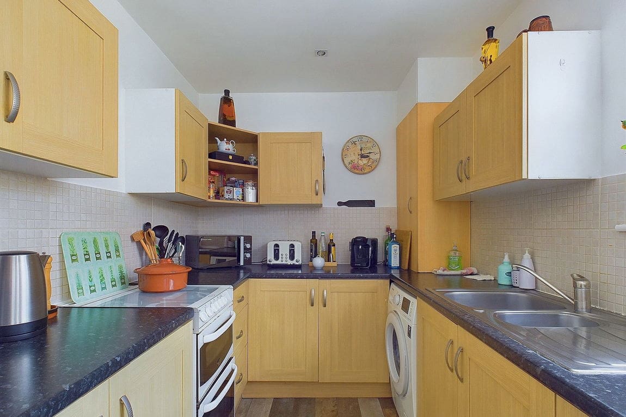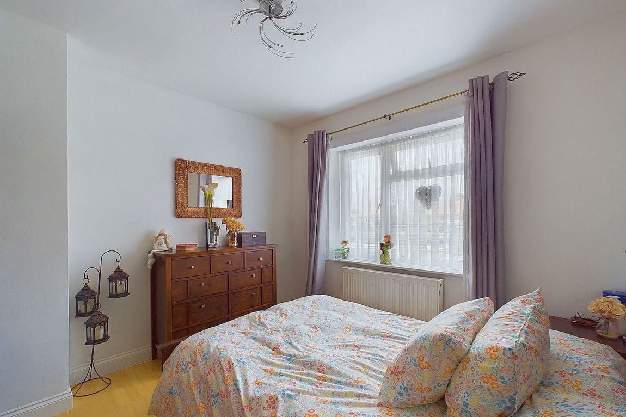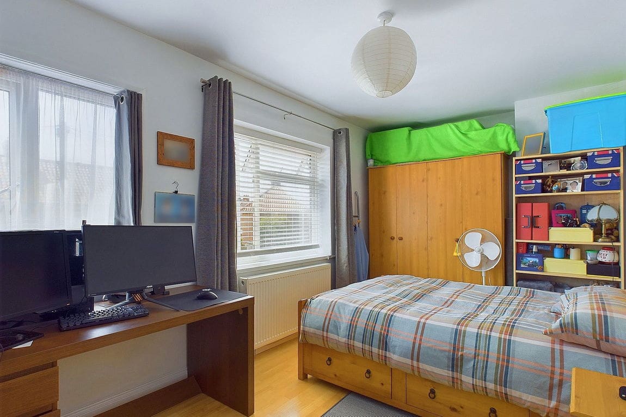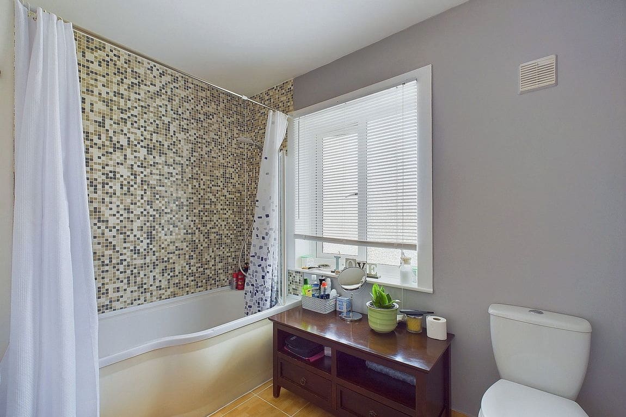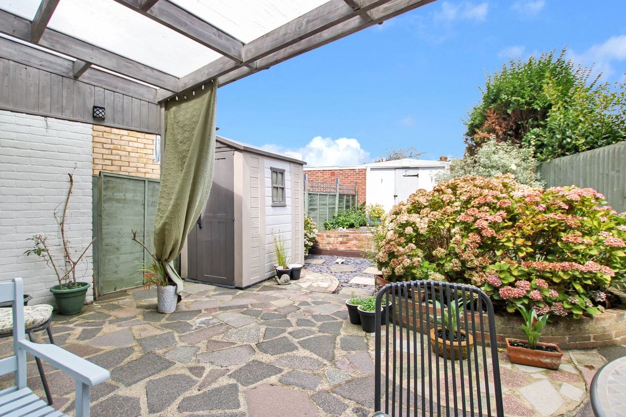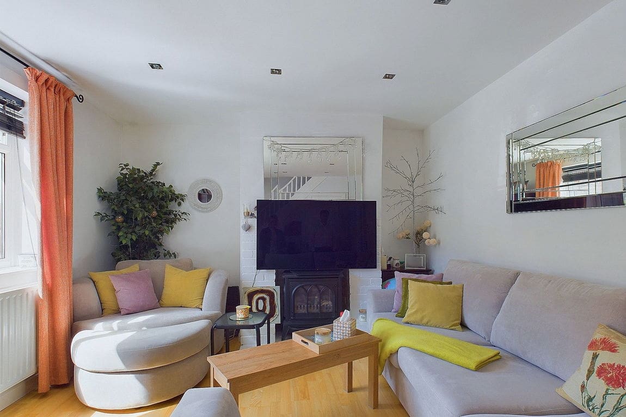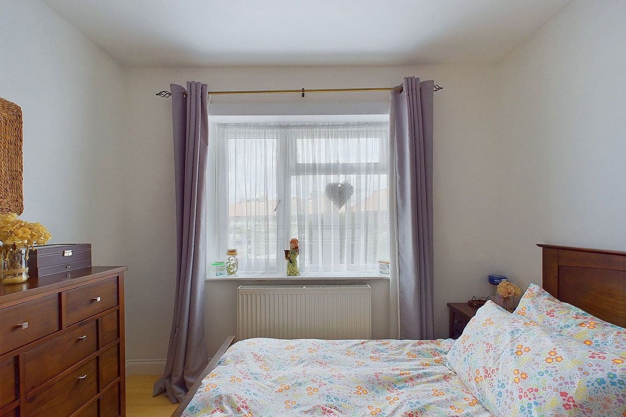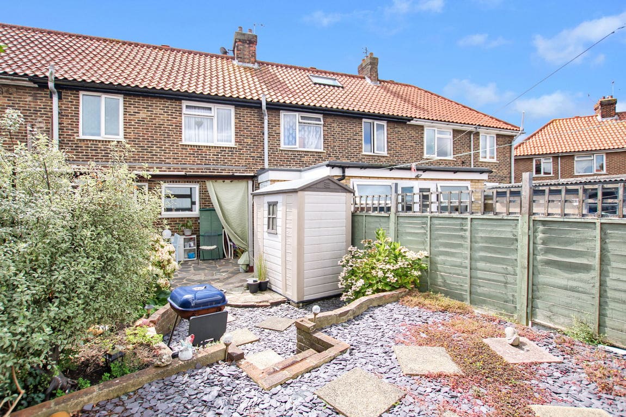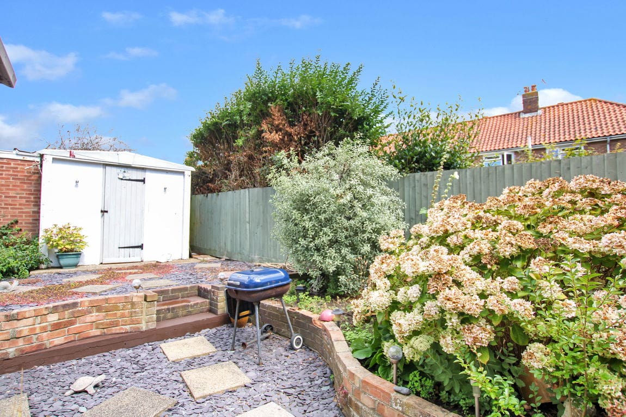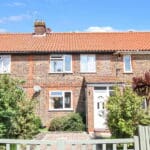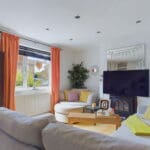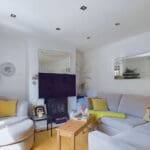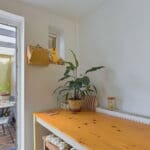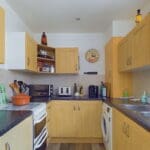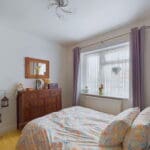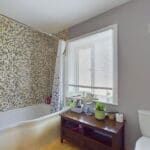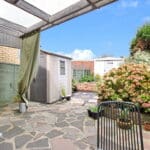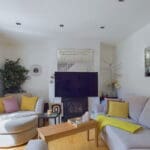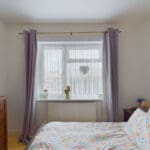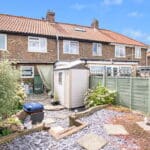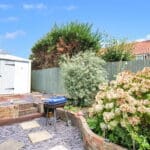Kingsley Close, Worthing, BN14 8ED
Property Features
- Mid Terraced Family Home
- Two Double Bedrooms
- South-West Facing Living Room
- Fitted Kitchen/Breakfast Room
- Beautifully Maintained Rear Garden
- Potential To Extend
- Off Road Parking
- Good School Catchment
- Close To Local Shops, Amenities & Mainline Train Station
- No Ongoing Chain
Property Summary
Jacobs Steel are delighted to offer for sale this charming, mid terraced family home positioned on this quiet, residential close in East Worthing, with shops, amenities and mainline train station all nearby. The property boasts two double bedrooms, south-west facing living room, fitted kitchen/breakfast room, contemporary bathroom suite, beautifully maintained rear garden and off road parking. This well presented home offers potential to extend (subject to consent) and is being sold with no ongoing chain.
Full Details
Jacobs Steel are delighted to offer for sale this charming, mid terraced family home positioned on this quiet, residential close in East Worthing, with shops, amenities and mainline train station all nearby. The property boasts two double bedrooms, south-west facing living room, fitted kitchen/breakfast room, contemporary bathroom suite, beautifully maintained rear garden and off road parking. This well presented home offers potential to extend (subject to consent) and is being sold with no ongoing chain.
Internal The front door opens to the welcoming entrance hall, providing a convenient space to hang coats and store shoes before passing through to the reception room. Positioned to the front of the property and measuring 11'8'' x 16'1'' is the spacious living room. Facing due south-west, this room is extremely light and airy and also benefits from a cosy wood burner. To the rear of the property is the fitted kitchen/breakfast room which measures 7'1'' x 18'10'', creating plenty of space for a dining table. The kitchen has been cleverly designed with an array of wooden floor and wall mounted units with laminate worktops, space and provisions for white goods and also has under floor heating. This room provides convenient access to the beautifully maintained rear garden. To the first floor there are two double bedrooms, which are both comfortably large enough to accommodate a double bed, bedside tables and wardrobes. The contemporary three piece bathroom suite has been installed with a bath with shower over, wash hand basin and W/C. This well presented property offers plenty of scope for extension (STNC), allowing it's occupier to create their dream family home.
External To the front of the property, there is a paved driveway allowing off road parking for a vehicle, with mature shrubs and trees lining the boundaries. The rear garden has been meticulously designed with a block paved patio area, another section laid with slate chippings with stepping stones that lead to an additional raised area. This beautiful, low maintenance garden also benefits from two sheds, perfect for storing garden furniture or tools.
Situated In a popular residential area of Broadwater with local amenities approximately a mile away in Broadwater Village Parade. The property provides easy access to the A27 & A24. Worthing town centre with its comprehensive shopping amenities, restaurants, pubs, cinemas, theatres and leisure facilities is approximately 0.8 miles away. The nearest station is East Worthing which is approximately 0.2 miles away. Bus services run nearby.
Council Tax Band: B
