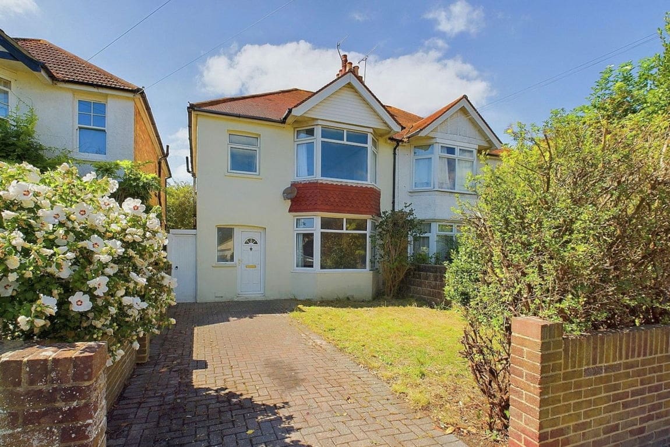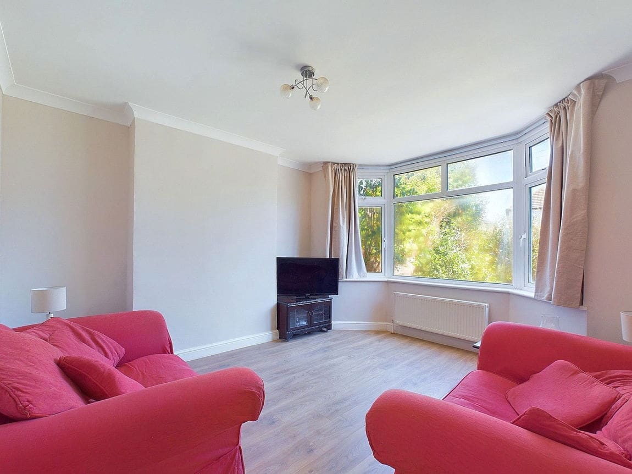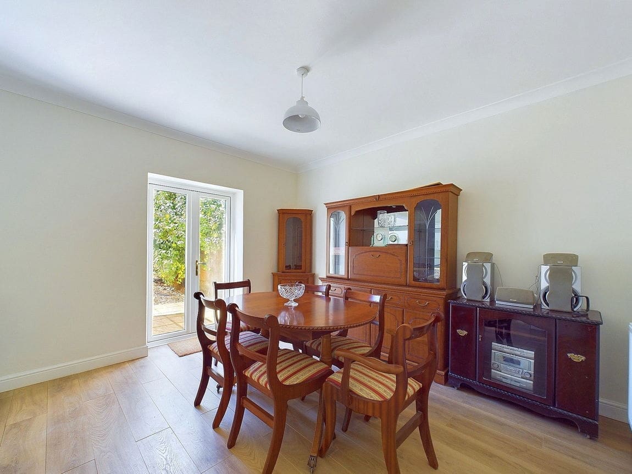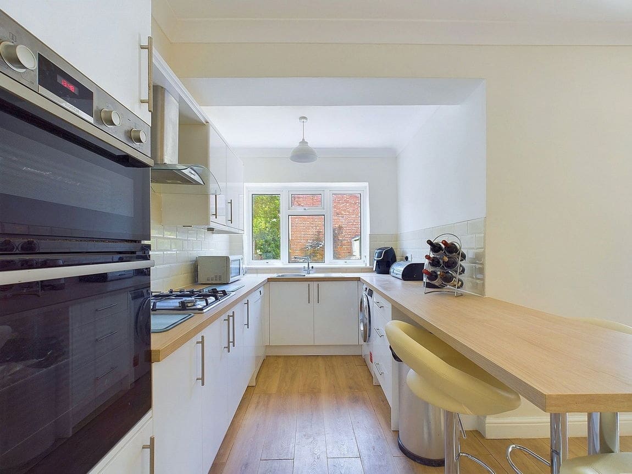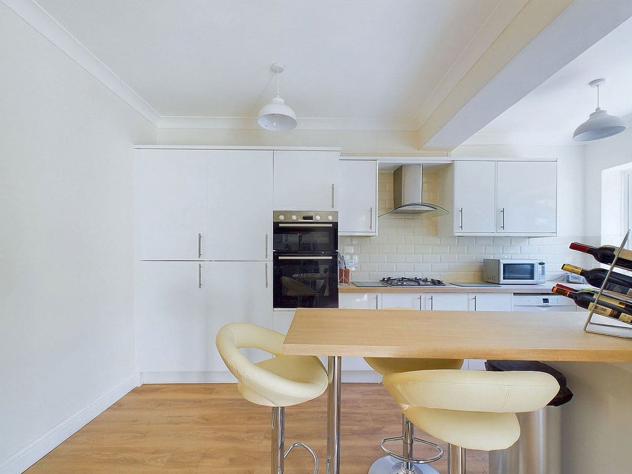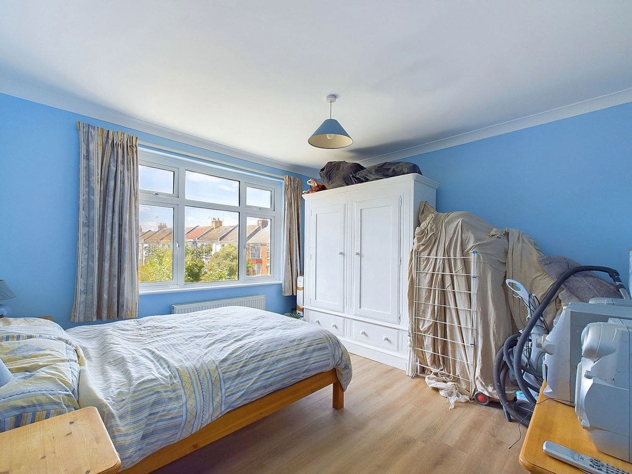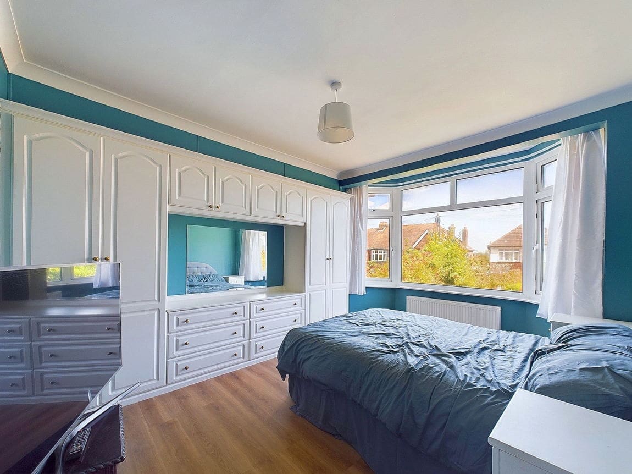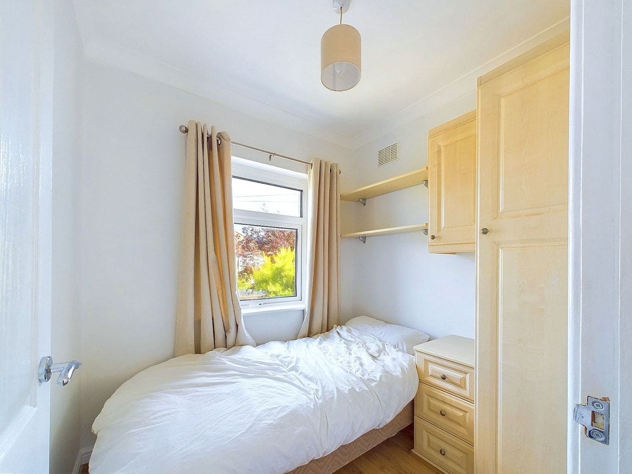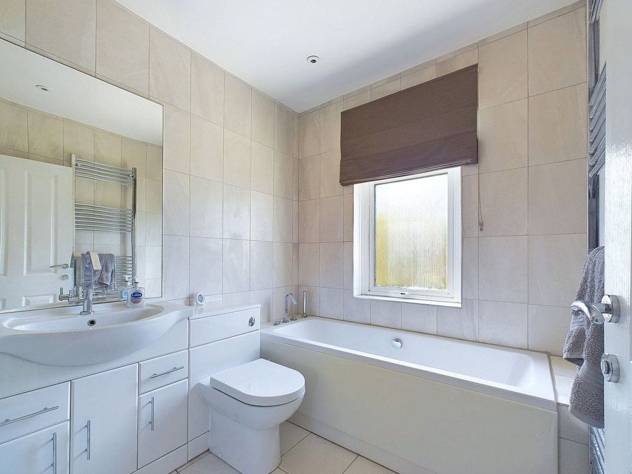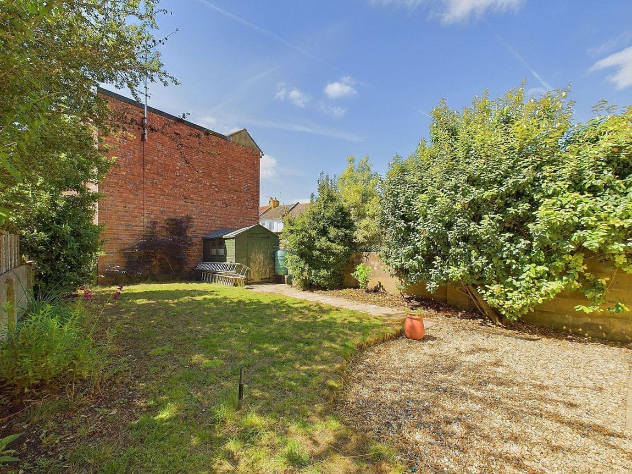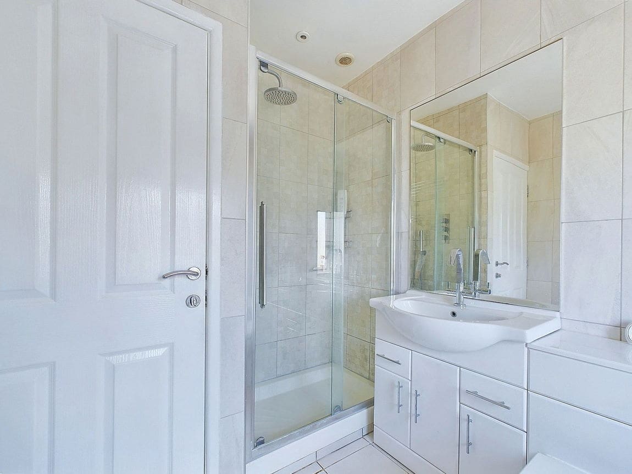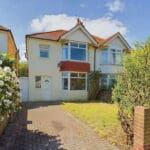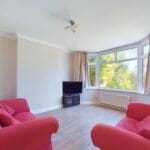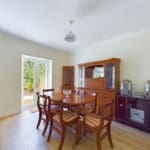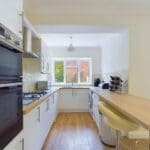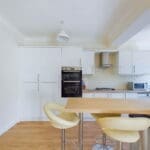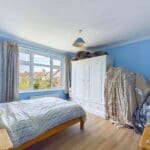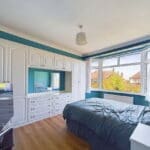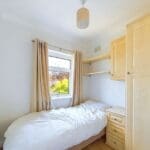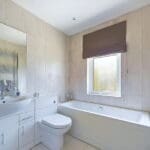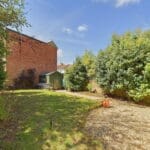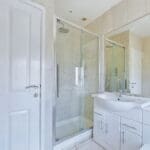Ladydell Road, Worthing BN11 2LF
Property Features
- Semi Detached Family Home
- Open Plan Design
- Bay Fronted Living Room
- Three First Floor Bedrooms
- Modern Fitted Kitchen With Integrated Appliances
- Luxurious Four Piece Bathroom Suite
- West Facing Rear Garden
- Off Road Parking
- Popular East Worthing Locale
- Close To Shops, Schools, Seafront and Transport Links
Property Summary
Jacobs Steel are excited to offer for sale this three bedroom semi detached family home ideally located close to East Worthing seafront, local shops, schools and transport links. The internal accommodation comprises an open plan kitchen diner, separate living room, three first floor bedrooms, modern four piece bathroom suite, west facing garden and off road parking.
Full Details
Jacobs Steel are excited to offer for sale this three bedroom semi detached family home ideally located close to East Worthing seafront, local shops, schools and transport links. The internal accommodation comprises an open plan kitchen diner, separate living room, three first floor bedrooms, modern four piece bathroom suite, west facing garden and off road parking.
Internal The front door to the property grants access to the reception hallway, with stairs rising to the first floor, under stair storage and doors to all ground floor rooms. To the front of the property is a bay fronted living room with delightful tall ceilings and measures 12'07" x 12'09". To the rear of the property is the 'L' shaped kitchen-diner which boasts a popular open plan design to allow for modern family living and overlooks and provides access to the the rear garden through French style doors. The room measures 12'03" x 18'06" and features gloss which cabinets with brushed chrome handles and contrasting wood effect worktops, to accompany a variety of integrated appliances including a double oven, hob and fridge freezer, along with space and provisions for further appliances. Ascending to the first floor three bedrooms are found with the master measuring 12' 00" x 11'09" and featuring a large bay window with a second double bedroom measuring 12'02" x 12'03" overlooking the rear garden. A third room makes for the perfect single bedroom or home office measuring 06'03 x 07'01".
External The front garden is enclosed by a brick wall and consists of an area of lawn with a hedgerow creating an essence of privacy, alongside a brick paved driveway creating off road parking. A side access path leads down the south side of the property and provides access to the circa' 40 foot rear garden. Being of the popular westerly aspect and being mainly laid to lawn, the garden suits families and sun lovers alike. A patio area creates an area of contrast with a storage shed to the rear adding to the practicality of the home.
Situated This 1930's family home is positioned in an excellent residential neighbourhood if East Worthing and less than 0.3 miles to the seafront and approximately 0.8 miles to Worthing town centre, which offers an array of cafes, bars, shops and restaurants. Splashpoint Leisure Centre is also close by with multiple swimming pools, spa and a gym. East Worthing train station is approximately 0.7 miles away and offers links to both Brighton and London. Bus services run nearby. This easily accessible, seafront location is extremely desirable.
Council Tax Band D
