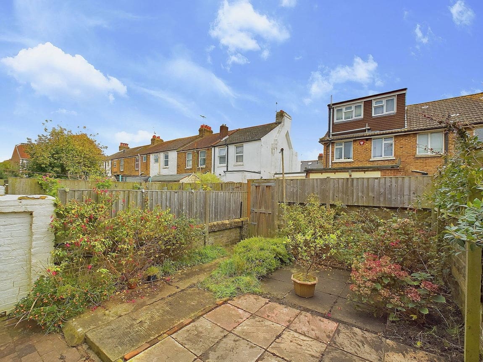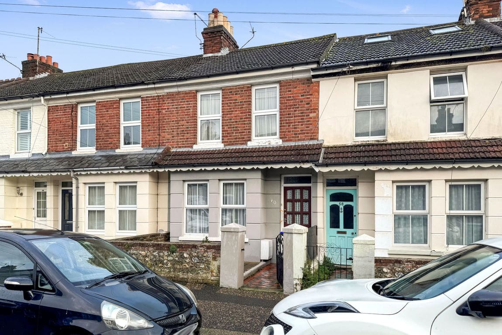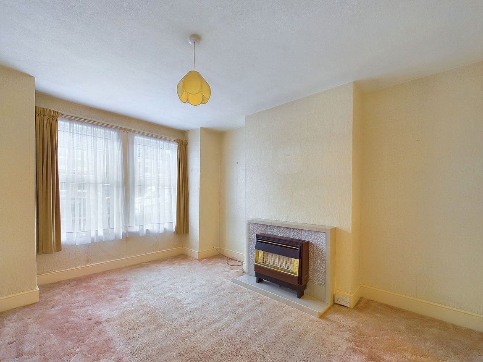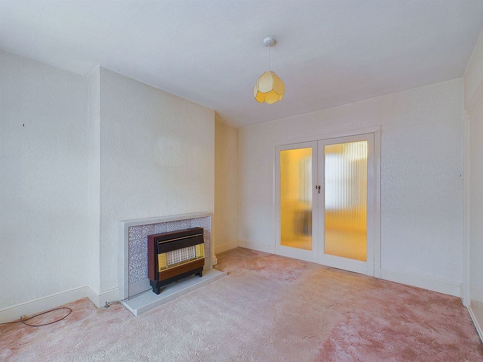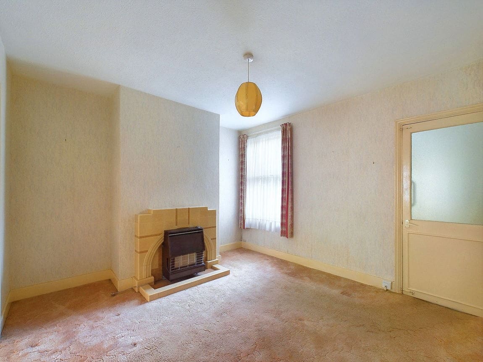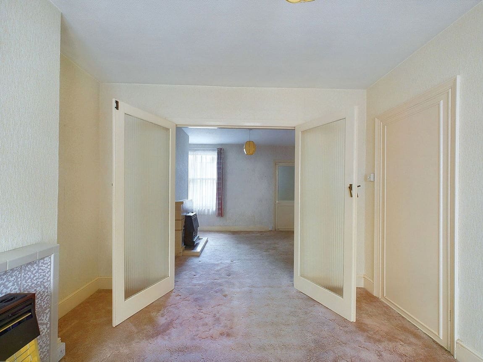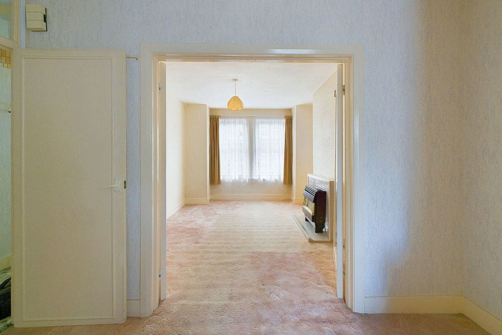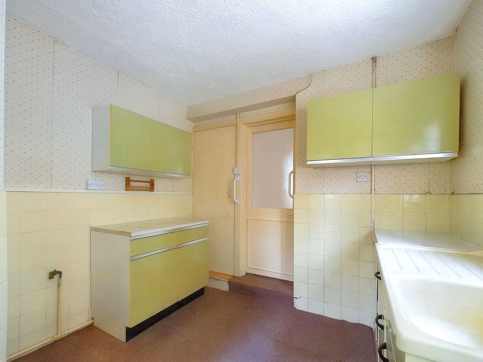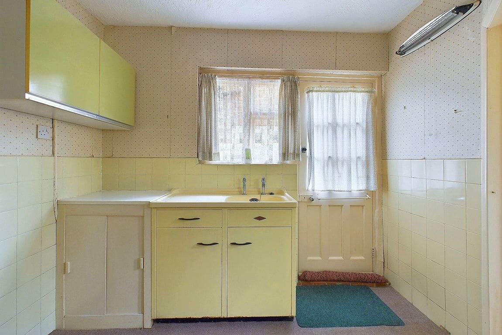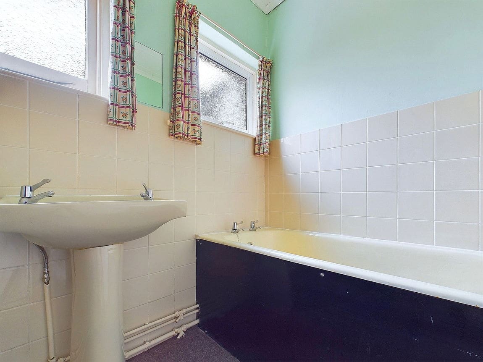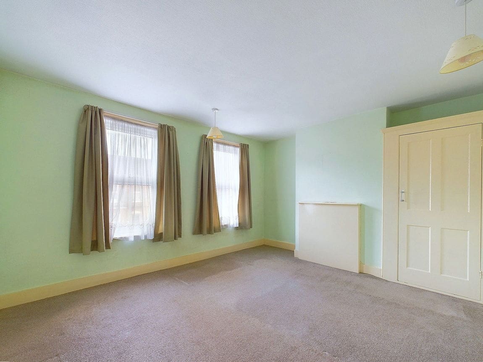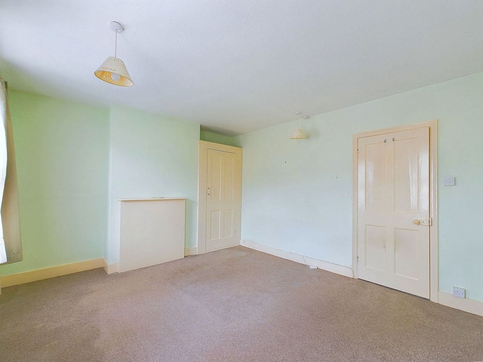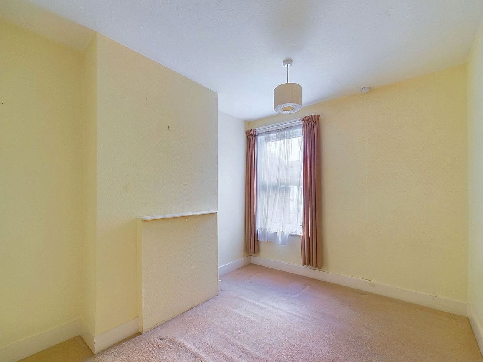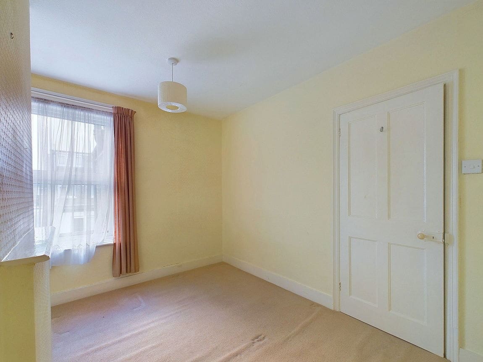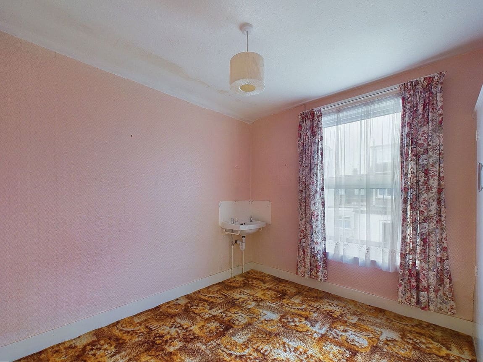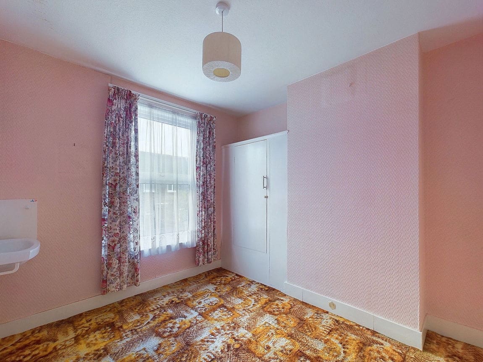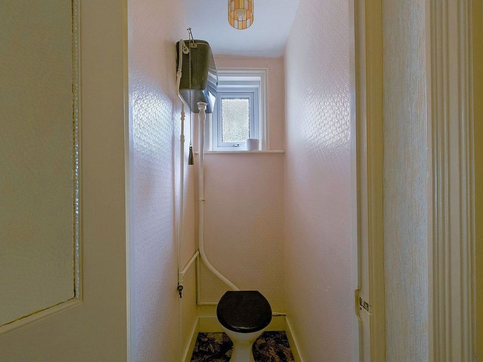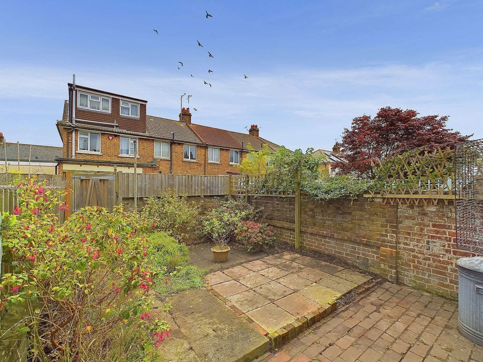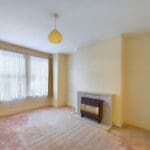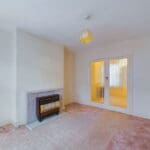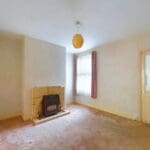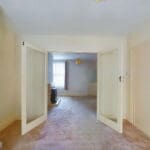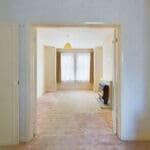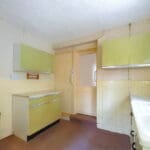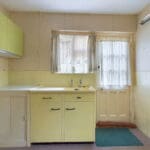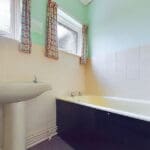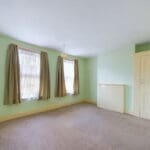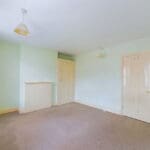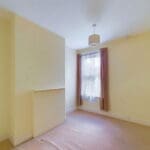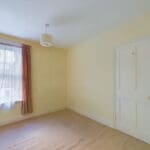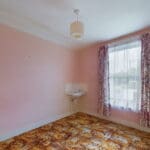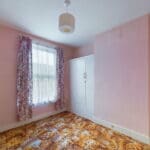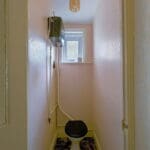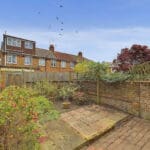Lanfranc Road, Worthing BN14 7ER
Property Features
- Mid Terrace Victorian Home
- One Family Owner Since Construction
- Three First Floor Bedrooms
- Spacious Lounge
- Separate Dining Room
- Kitchen With Access To Garden
- Bathroom With Large Storage Cupboard
- Separate First Floor W/C
- Enclosed Garden With Rear Access
- No Onward Chain
Property Summary
Jacobs Steel are excited to offer for sale this mid terrace Victorian house, which has had one family owner since its construction, ideally located within this popular residential neighbourhood in Worthing . Immaculately maintained and boasting a wealth of original features, the accommodation comprises of a west facing lounge, sizable dining room, fitted kitchen, bathroom suite with storage, three first floor bedrooms and a separate w/c. In addition the property benefits from an enclosed rear garden with rear access and no onward chain.
Full Details
Jacobs Steel are excited to offer for sale this mid terrace Victorian house, which has had one family owner since its construction, ideally located within this popular residential neighbourhood in Worthing . Immaculately maintained and boasting a wealth of original features, the accommodation comprises of a west facing lounge, sizable dining room, fitted kitchen, bathroom suite with storage, three first floor bedrooms and a separate w/c. In addition the property benefits from an enclosed rear garden with rear access and no onward chain.
Internal: The entrance hallway provides access to the main living area as well as the staircase ascending to the first floor. The spacious lounge measures 13'06" x 09'03" and benefits from a west facing bay window to allow for plenty of afternoon sun, along with a gas fireplace. Double doors open up into the dining room which measures 10'10" x 11'04" and allows access to the kitchen to the rear which still contains the original tin sink, along with wall and base mounted cabinets and space and provisions for appliances. The bathroom is adjacent to the kitchen and comprises of a bath and wash hand basin, along with a large storage cupboard housing the gas fired boiler. On the first floor, three sizeable bedrooms can be located with the master measuring a substantial 11' 09" x 12'09" and features two west facing windows, making this a bright and airy retreat. A separate w/c is also located on the first floor with a traditional Victorian style high level cistern.
External: The front of the property is enclosed by the original flint wall with a gate flanked by two pillars, and a black and terracotta pathway leads to the front door. The rear garden mainly paved for easy maintenance with some flower and shrub boarders to create a pleasant aesthetic. The outside space is enclosed by a wall created with red brick and has the additional benefit of a gate to allow for rear access.
Situated In a quiet residential area in the Thomas A'Becket catchment area and within walking distance to local shops at Rectory Road, South Street Tarring and Tarring Broadway. Worthing town centre with its comprehensive shopping amenities, restaurants, pubs, cinemas, theatres and leisure facilities is less than one mile away. The nearest station is mainline Worthing which is less than 0.6 miles away. Bus services run nearby.
Council Tax Band: B
