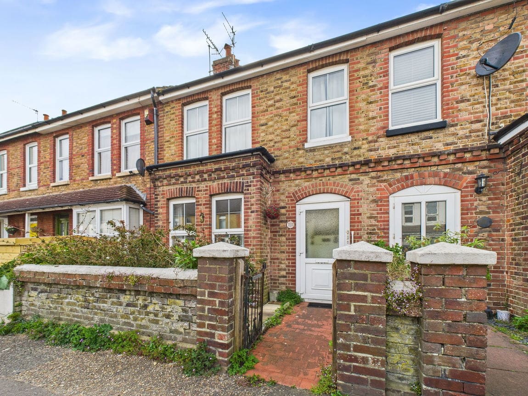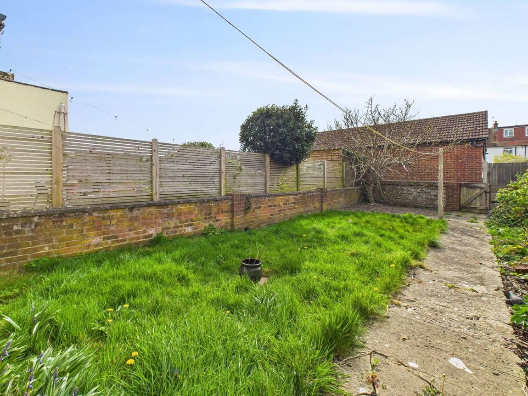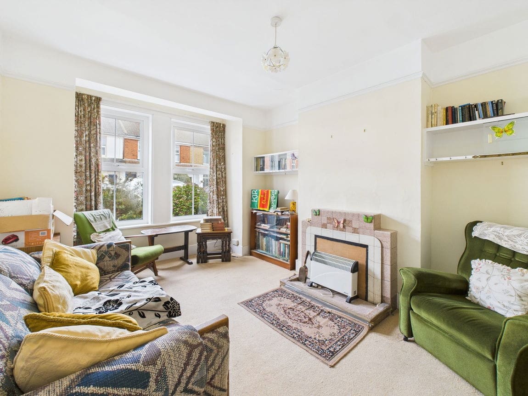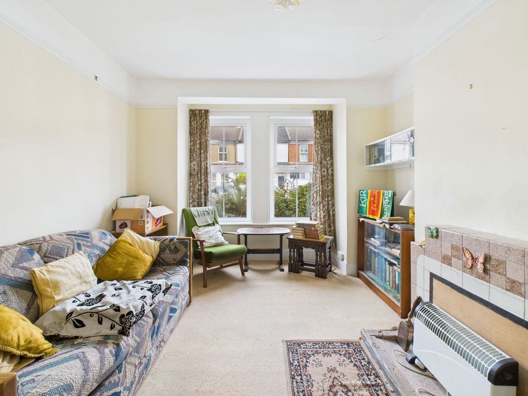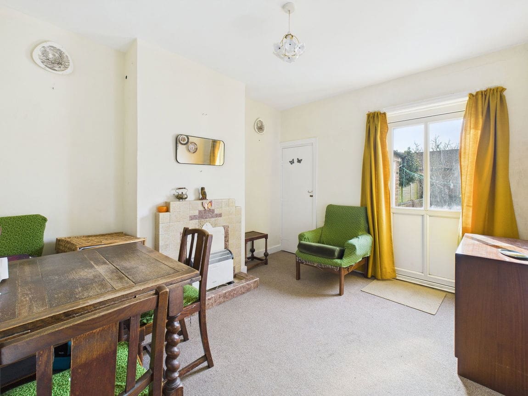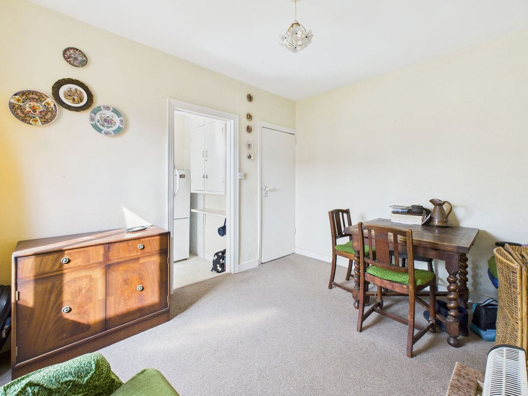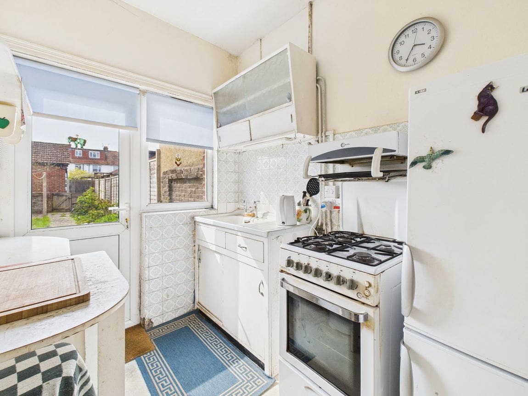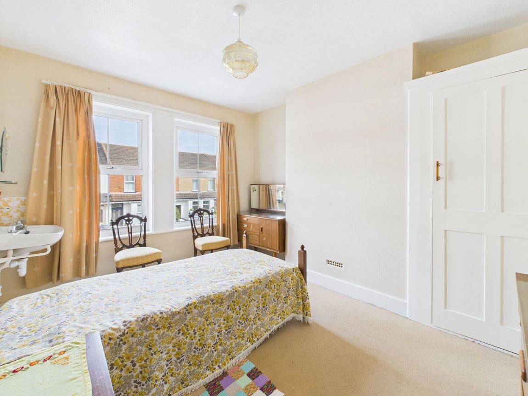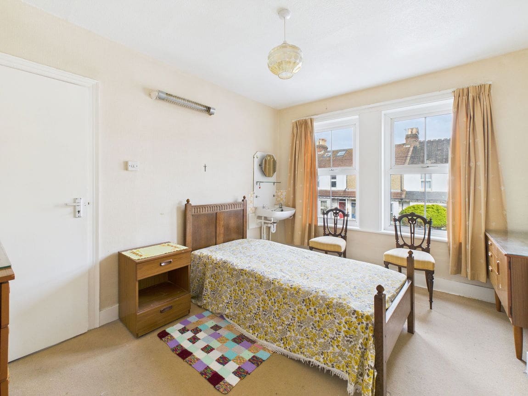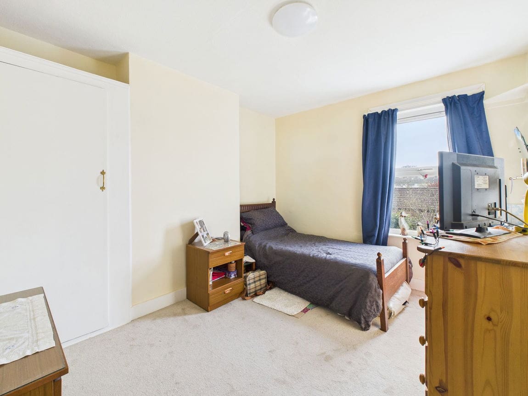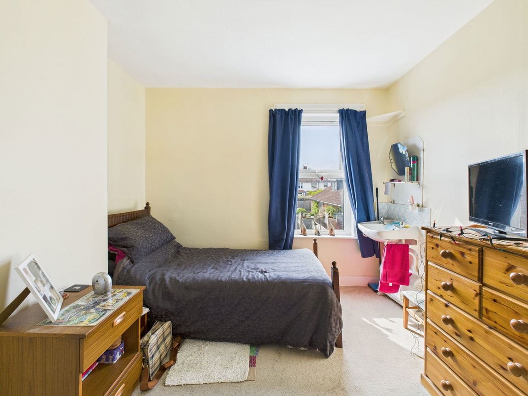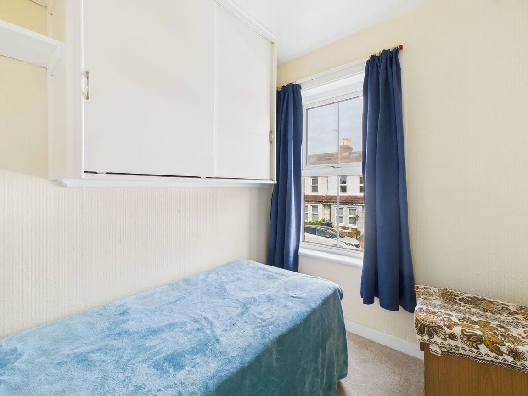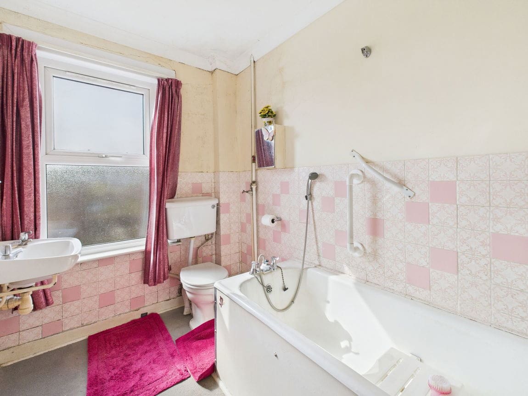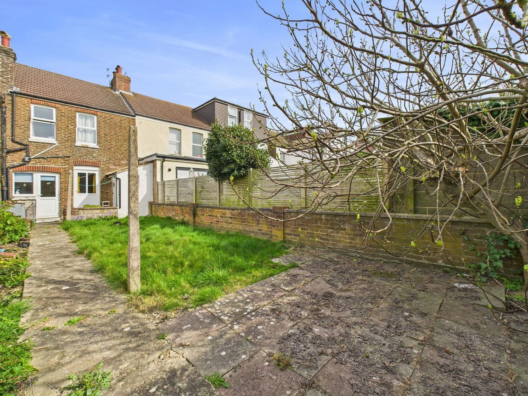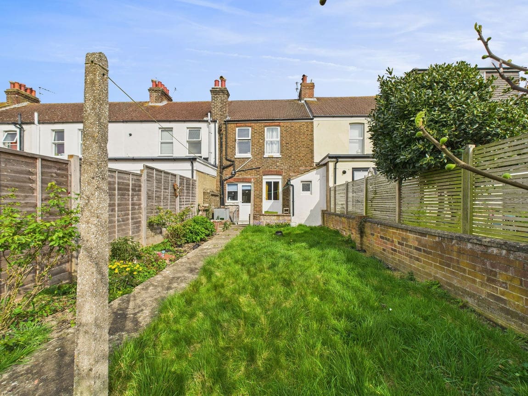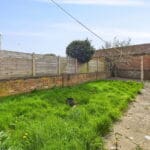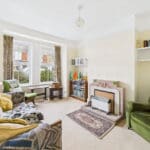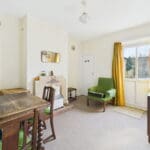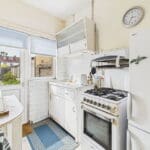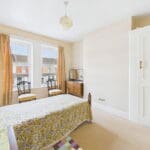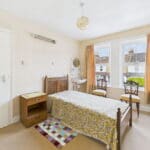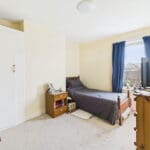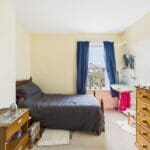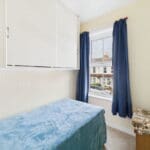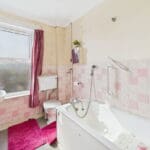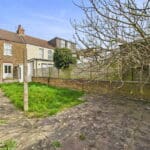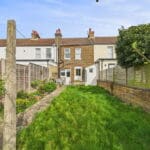Lanfranc Road, Worthing, BN14 7ES
Property Features
- Mid-Terraced Family Home
- Three Bedrooms
- Two Reception Rooms
- Kitchen With access To Feature Rear Garden
- Fitted Bathroom
- Feature West Facing Garden
- Popular & Quiet Residential Location
- Good School Catchment Area
- Close To Shops, Amenities & Mainline Train Station
- No Ongoing Chain
Property Summary
Jacobs Steel are delighted to present this surprisingly spacious mid-terrace family home, available for sale for the first time in decades. Situated on a sought-after residential street, the property features a generous west-facing plot and includes three bedrooms, two reception rooms, a fitted kitchen and bathroom. Additionally, it is offered with no ongoing chain.
Full Details
Jacobs Steel are delighted to present this surprisingly spacious mid-terrace family home, available for sale for the first time in decades. Situated on a sought-after residential street, the property features a generous west-facing plot and includes three bedrooms, two reception rooms, kitchen with access to feature Rear garden and bathroom. Additionally, it is offered with no ongoing chain.
Internal The entrance hallway leads through to the main reception rooms and also provides access to the staircase rising to the first floor. The spacious lounge, measuring 13'07" x 10'07", boasts a charming bay window that enhances the character of the home, along with a cozy gas fireplace. To the rear, the dining room measures 11'10" x 09'10" and benefits from a useful storage cupboard and direct access to the west-facing garden. Adjacent to the dining room, the kitchen presents an exciting opportunity for a new owner to design and create their dream culinary space, complete with a second access point to the garden. Upstairs, there are three well-proportioned bedrooms. The principal bedroom measures 11'09" x 08'09" and features two sash windows overlooking the attractive Victorian terrace opposite. The second double bedroom, at 11'09" x 08'08", enjoys views over the rear garden, while the third bedroom offers flexibility—ideal as a home office or nursery. Completing the first floor is a three-piece family bathroom suite, comprising a bathtub with handheld shower, wash hand basin, and WC.
External Accessed via a charming gateway flanked by brick pillars with elegant pier caps, the home welcomes you with a terracotta-tiled pathway leading to the front door. The front garden has been fully paved, offering a smart and low-maintenance entrance. To the rear, the garden truly impresses — enjoying a desirable westerly aspect, it soaks up the afternoon and evening sun, perfect for relaxing or entertaining. Mainly laid to lawn, it also features a pathway and a patio area ideal for outdoor dining. The space is fully enclosed, with a brick wall to one side and close board fencing to the other, ensuring both privacy and character.
Situated Nestled in a peaceful residential neighborhood within the Thomas A'Becket catchment area, this location is conveniently within walking distance to local shops on Rectory Road, South Street Tarring, and Tarring Broadway. Worthing town centee, boasting a wide range of shopping options, dining establishments, pubs, cinemas, theaters, and leisure facilities, is located less than a mile away. The closest train station is the mainline Worthing station, situated just under 0.6 miles from here. Additionally, bus services are available nearby.
Council Tax Band B
