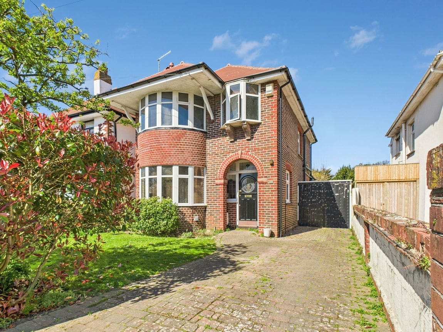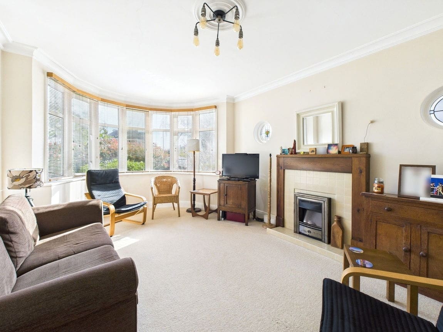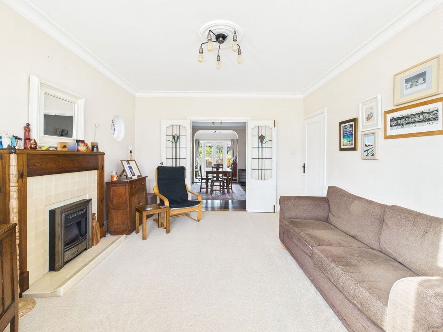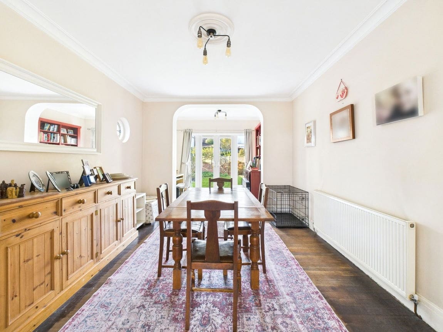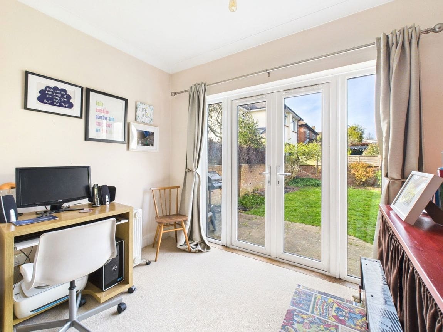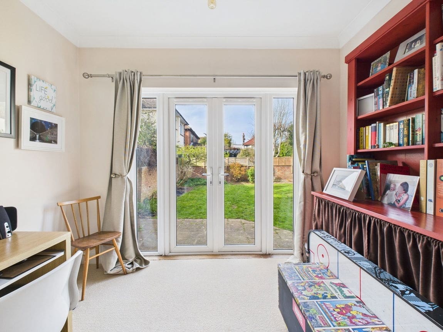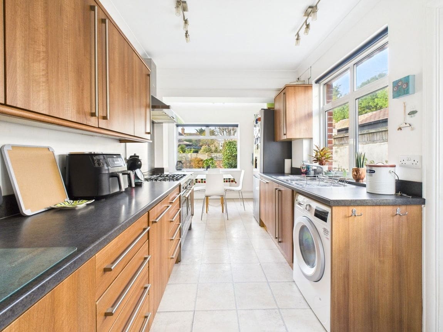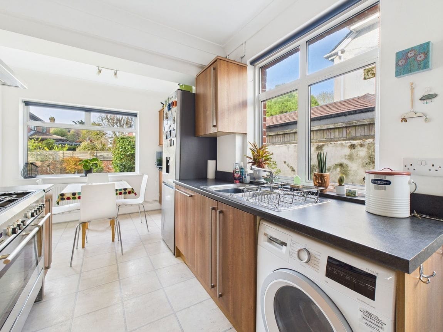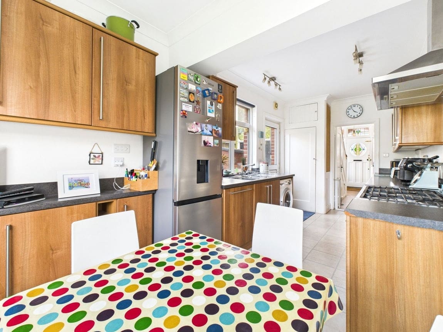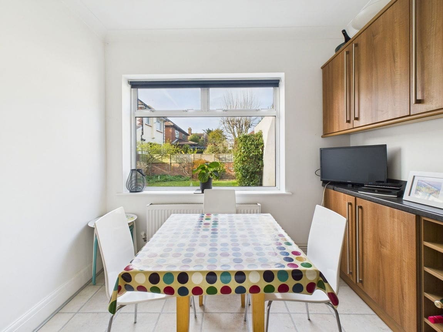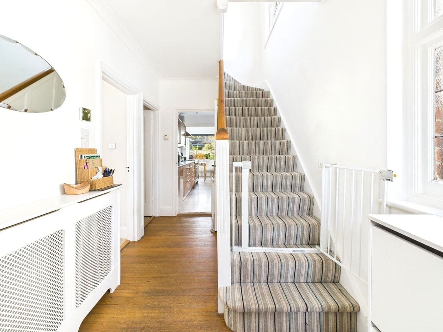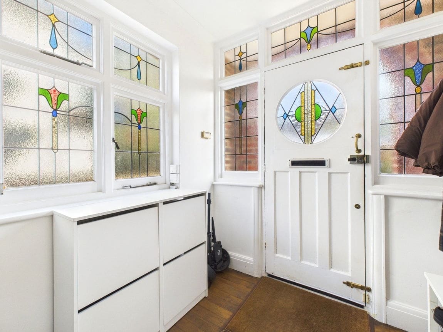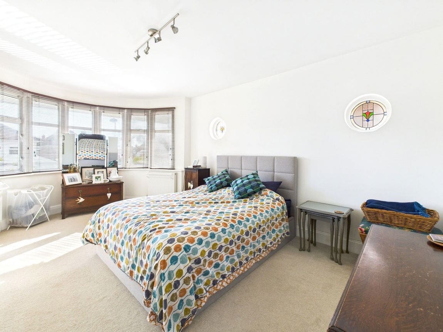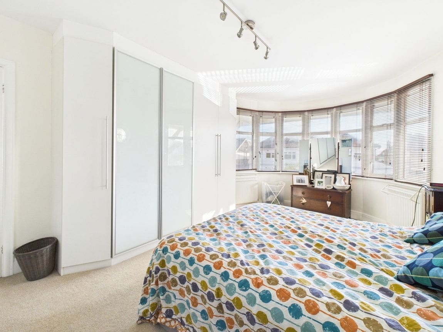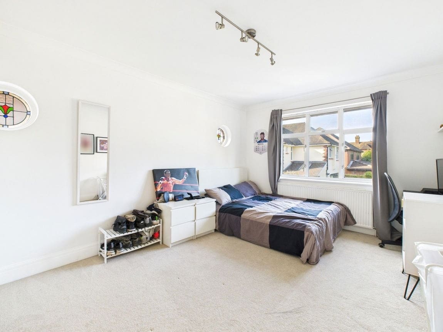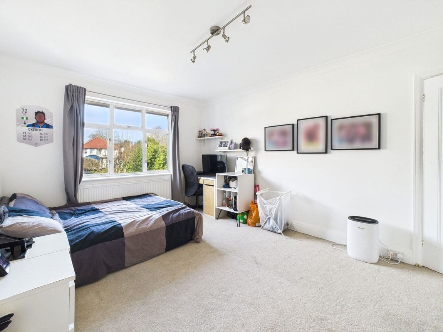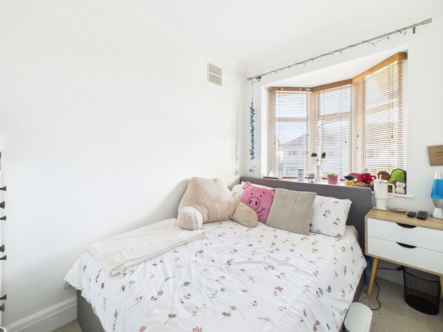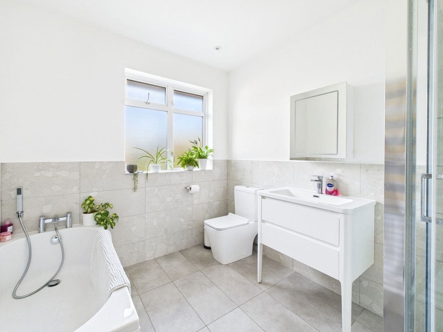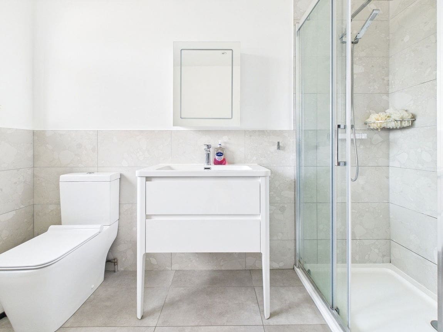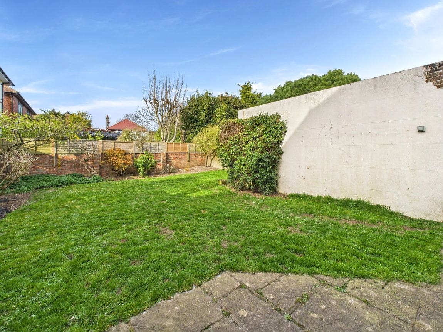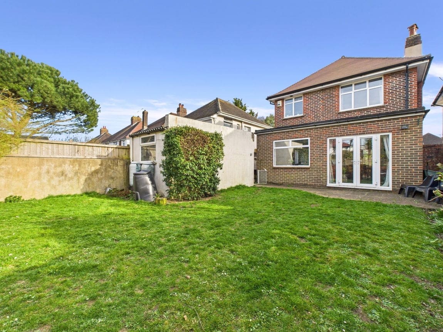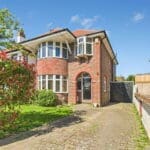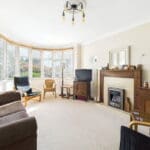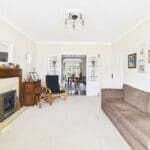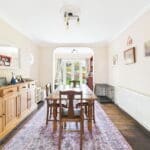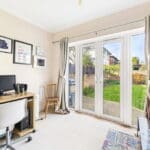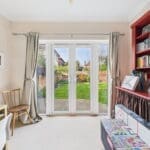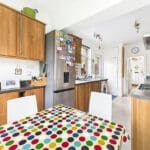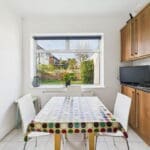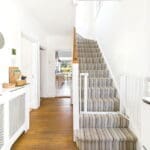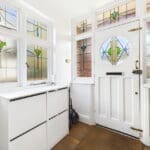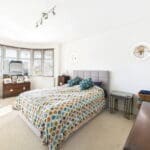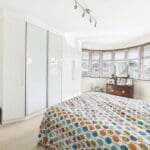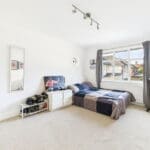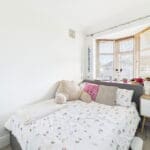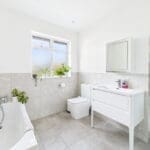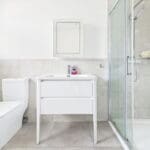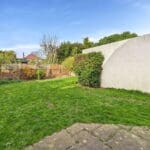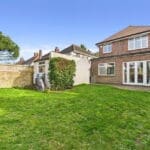Lavington Road, Worthing BN14 7SN
Property Features
- Charming Detached Family Home With A New Roof
- Three First Floor Bedrooms
- Luxurious Family Bathroom Suite
- Bay Fronted Living Room
- Spacious Dining Room
- Fitted Kitchen With Breakfast Area
- Popular Thomas A'Becket Catchment Area
- Driveway And Garage
- Delightful Rear Garden
- Close To Shops, Schools And Transport Links
Property Summary
Jacobs Steel are delighted to offer for sale this charming and extended detached family home located in the popular Gaisford district of Worthing boasting a bay fronted living room, spacious dining room, separate fitted kitchen, three first floor bedrooms and a luxurious bathroom suite. Additional benefits include a private driveway, garage, a new roof and delightful rear garden.
Full Details
Jacobs Steel are delighted to offer for sale this charming and extended detached family home located in the popular Gaisford district of Worthing boasting a bay fronted living room, spacious dining room, separate fitted kitchen, three first floor bedrooms and a luxurious bathroom suite. Additional benefits include a private driveway, garage, a new roof and delightful rear garden.
Internal: A wooden front door with stunning stained glass inserts and surrounds leads through to the entrance hallway where doors to all principle rooms and stairs ascending to the first floor are located. The living room which measures 11'09" x 17'02" is extremely bright and airy thanks to a large south facing bay window. A gas fireplace, tiled hearth and wooden mantle add to the coziness of the home with stained glass porthole windows adding to the overall charm. Double doors separate the living room from the dining room which measures 10'09" x 22'01" and overlooks the rear garden via French doors, creating the perfect space to entertain friends and family. The separate kitchen comprises of a range of wood effect cabinets and draws with brushed chrome handles with ample contrasting worktops. There is space and provisions for a range of appliances including a Range style cooker, fridge-freezer and washing machine. There is space for an additional dining table overlooking the rear garden as well as a door providing a second point of access to the garden. On the first floor are three bedrooms, the master of which measures 11'08" x 17'04" and features another south facing bay window and stained glass port hole windows. The luxurious family bathroom has been upgraded by the current owners and benefits from a four piece suite including a bath, walk in shower cubicle, wash hand basin with vanity storage and a close coupled toilet.
External: The private rear garden is enclosed by a brick wall is mainly laid to lawn with flower and shrub boarders, along with a section of patio creating the ideal family garden. The front garden is also laid to lawn with bushes and shrubs to increase the kerb appeal whilst a private driveway that leads to a detached garage adds to the practicality and offers plenty of storage solutions.
Located in a highly sought after road in the Thomas A Becket area of Worthing. Local shops are available within a short walk from the property at either Rectory Road or Broadwater's main high street. Falling under the popular Thomas A Becket and Broadwater C of E Primary school catchment area the road is very popular with families of all ages. Both Worthing and West Worthing Stations are easily accessible by foot or by car. Buses run along nearby Wiston Avenue or Poulters Lane.
Council Tax Band: E
