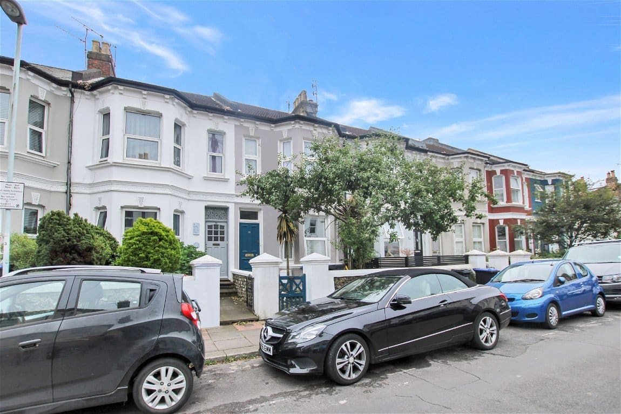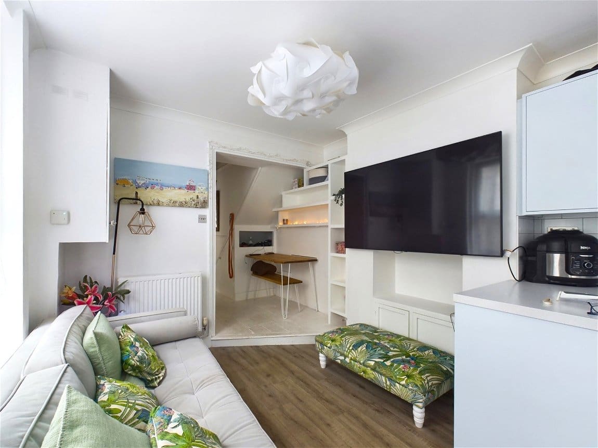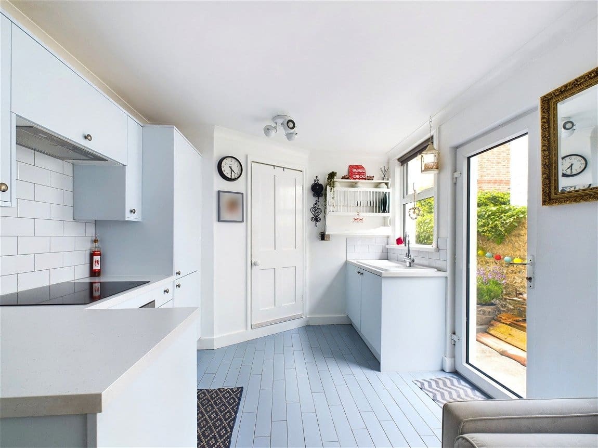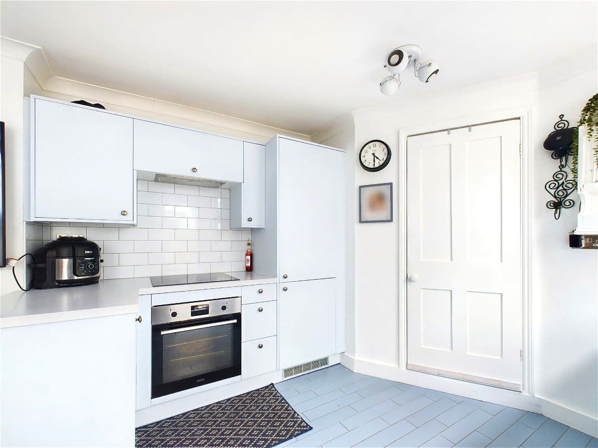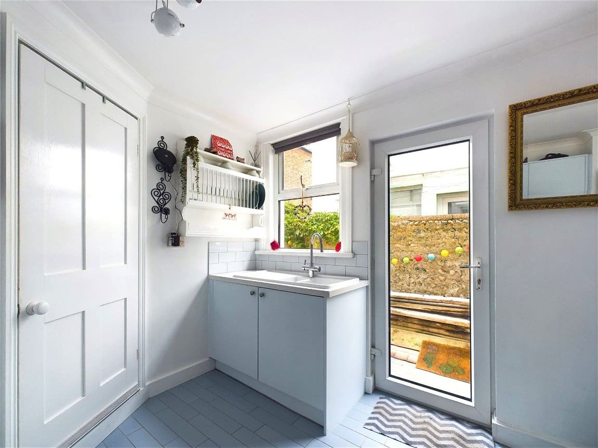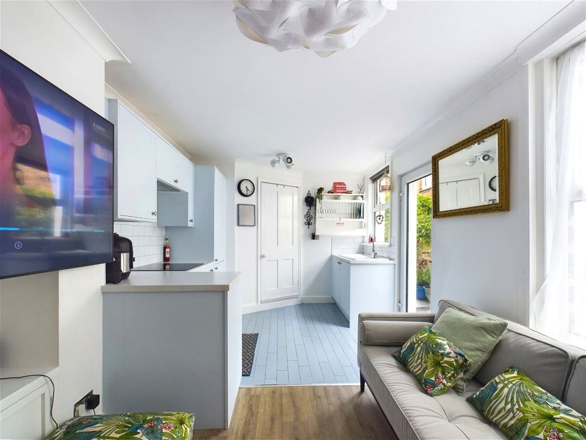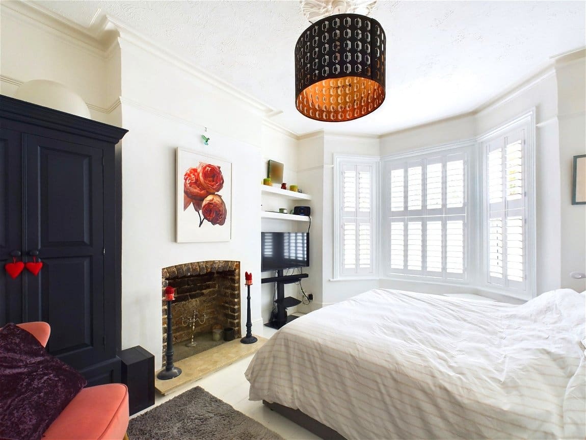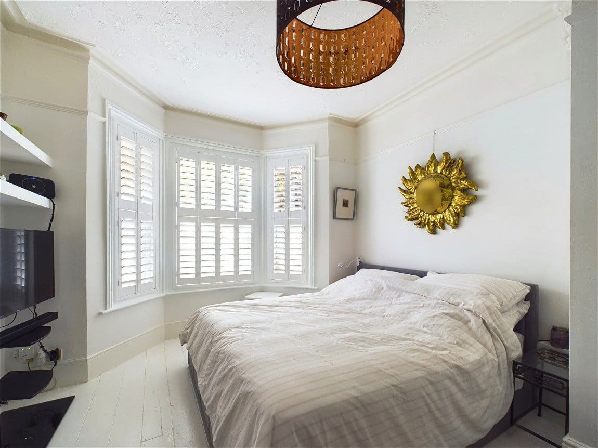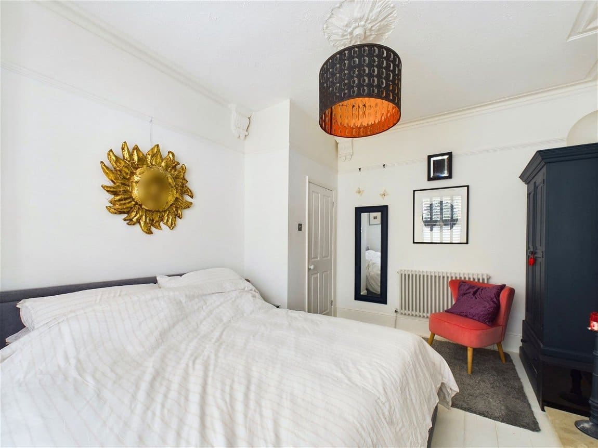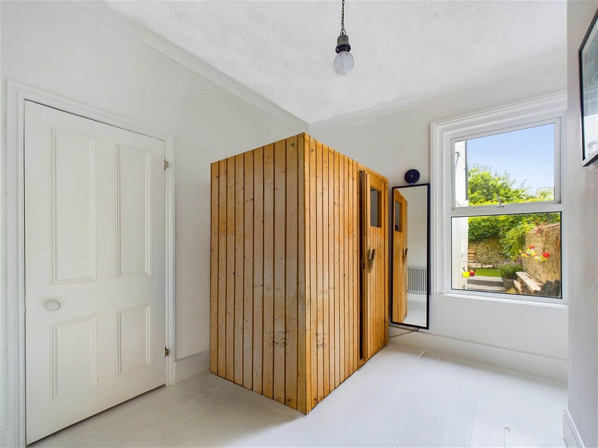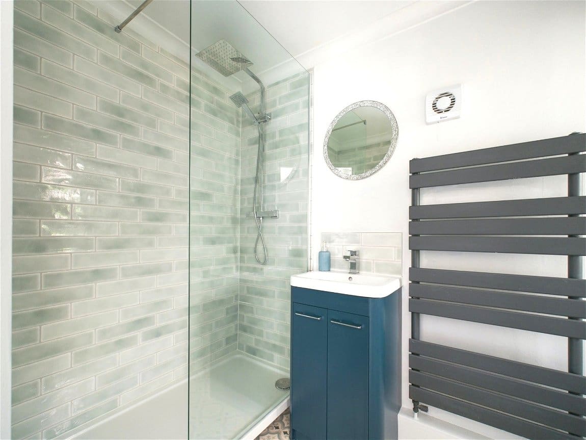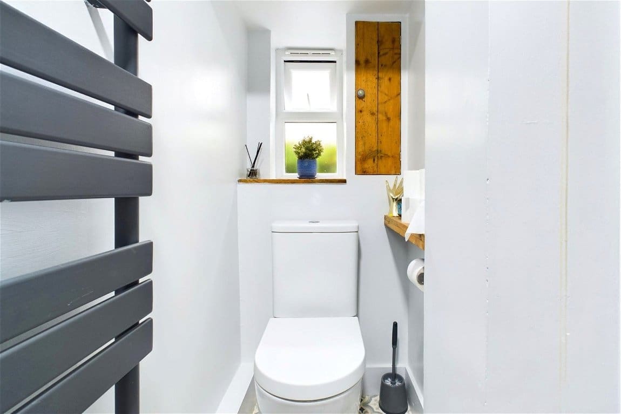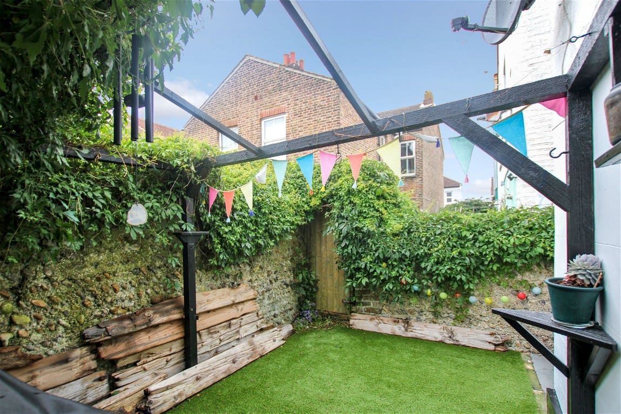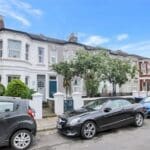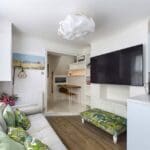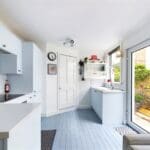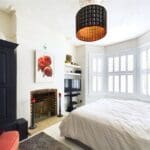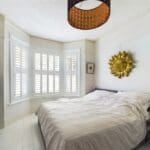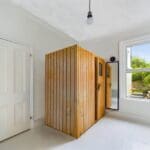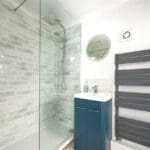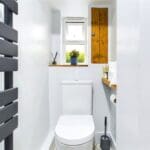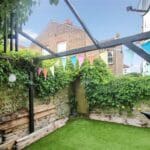Lennox Road, Worthing BN11 1DD
Property Features
- Recently Renovated Ground Floor Apartment
- Two Double Bedrooms
- Open Plan Living Room and Kitchen
- Luxurious Shower Room and WC
- Private South Facing Rear Garden
- 50% Share Of Freehold
- Popular Town Centre Location
- Forms Part Of A Victorian Conversion
- Close to Local Shops, Transport Links and Other Amenities
- Exceptional High Standard
Property Summary
Jacobs Steel are delighted to offer for sale this newly refurbished two bedroom ground floor apartment forming part of a stunning Victorian conversion, in this highly desirable town centre location. Boasting two double bedrooms, open plan living room and modern fitted kitchen, luxurious shower room, private south facing garden and a share of freehold, an internal viewing is highly recommended.
Full Details
Jacobs Steel are delighted to offer for sale this newly refurbished two bedroom ground floor apartment forming part of a stunning Victorian conversion, in this highly desirable town centre location. Boasting two double bedrooms, open plan living room and modern fitted kitchen, luxurious shower room, private south facing garden and a share of freehold, an internal viewing is highly recommended.
Internal: The communal front door fitted to the delightful Victorian façade leads through to a communal hallway and private front door. Stepping into the bright and airy apartment, an internal hallway allows access to all principle rooms and offers an overhead storage cupboard and shelving. The to the front of the property, the master bedroom measures a generous 14' 05" x 11' 04" and boasts a vast array of original features including ornate cornicing and ceiling rose, picture rails and a fireplace with exposed brickwork. The delightful bay window is fitted with an array of shutters encompassing a modern aesthetic. A second double bedroom overlooks the side return to the garden and measures 11' 06" x 9' x 02" with fitted storage in the alcove to the side of the chimney breast. The heart of the accommodation is located in the open plan living space at the rear of the property which consists of a step down into a freshly decorated and bright living room with wood effect flooring, storage cupboard and shelving, which in turn leads through to a fitted 'Wren' kitchen with shaker style cabinets and contrasting worktops, an array of integrated appliances and a one and a half bowl sink, complemented by tiled flooring. To conclude the internal accommodation, a luxury shower room with walk in cubicle with a handheld and waterfall style shower, wash hand basin with vanity storage, w/c, heated towel rail and further storage options.
External: The property is accessed via a pathway to the front door of the building. To the rear and accessed via a UPVC door with a glass insert in the kitchen, as well as a Twitten from Gordon Road, is a private south facing garden enclosed by a charming flint wall. Laid with Astroturf for ease of maintenance with a Pergola to one side creating an area of shade in an otherwise sunny garden.
Situated This mid terraced, Victorian family home is positioned in a highly desirable road in Worthing and less than 800 metres from the seafront and approximately 300m away from Worthing town centre, which offers an array of cafes, bars, shops and restaurants. Worthing mainline train station is less than 450m away and offers links to both Brighton and London. Bus services run nearby. This easy accessible, town centre location is highly sought after.
Tenure: Share of Freehold
Remainder Of A 999 year lease
Maintenance on 'as and when required' basis split 50/50 with first floor flat
