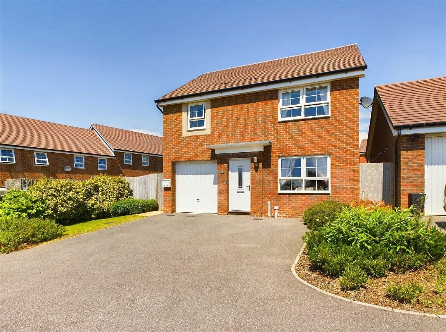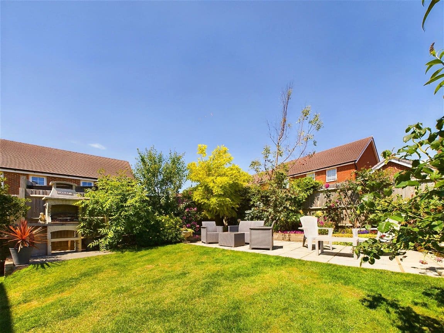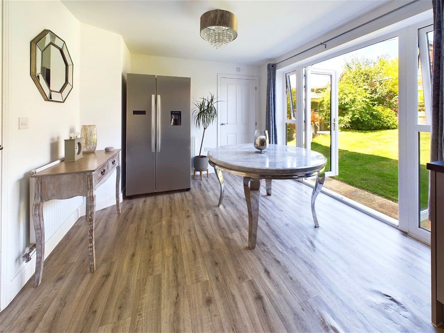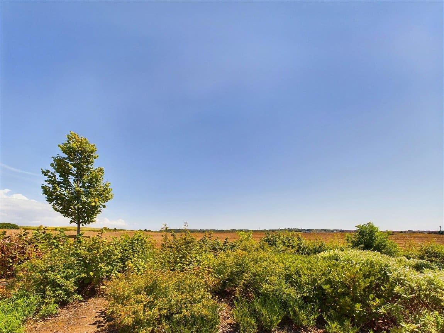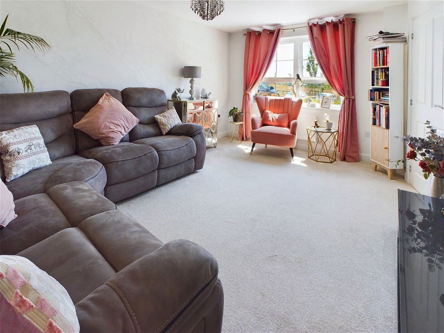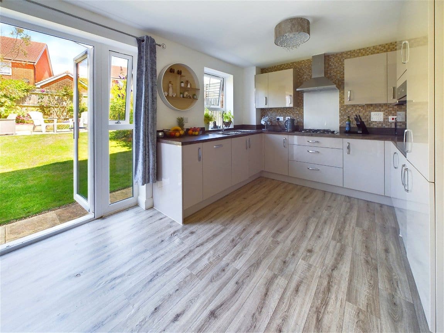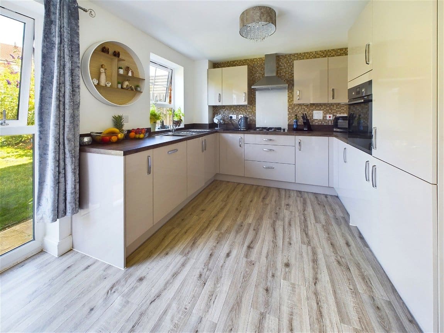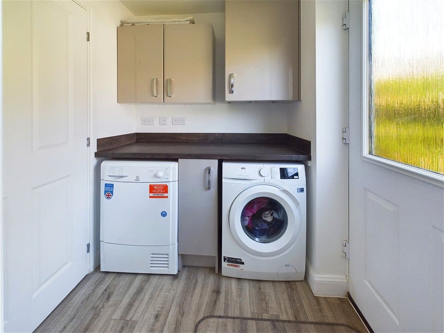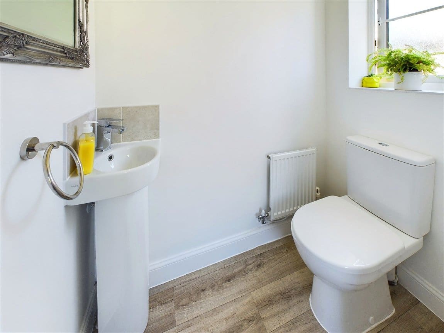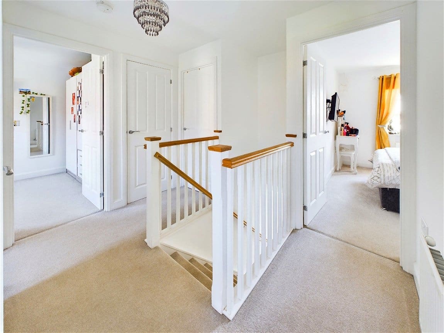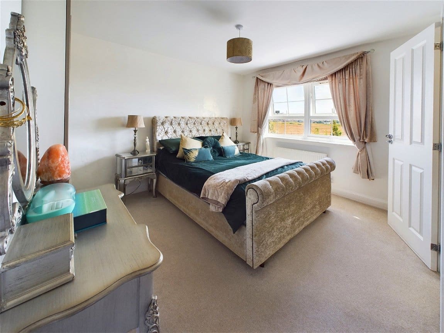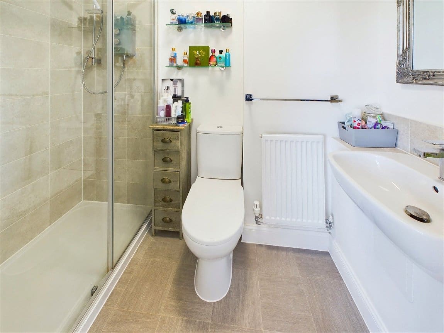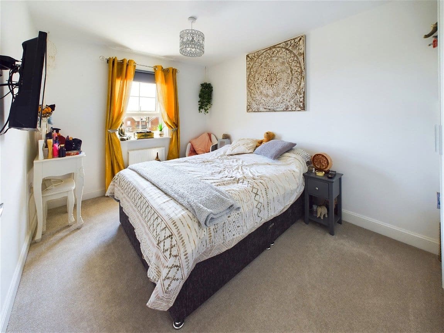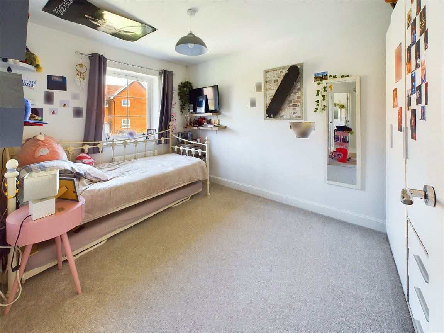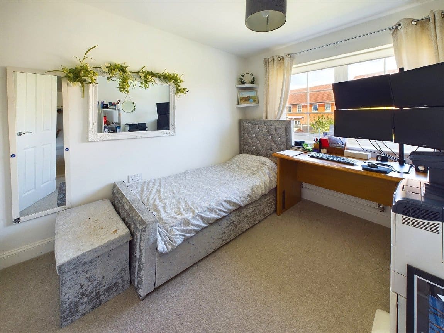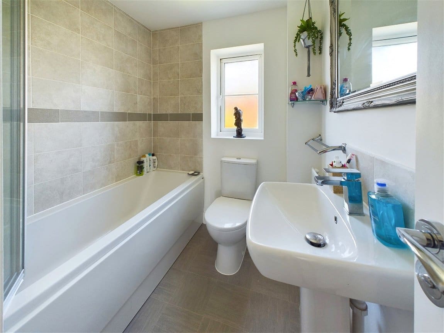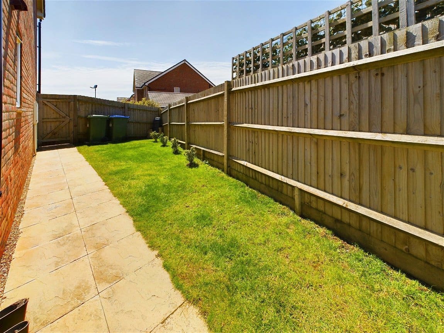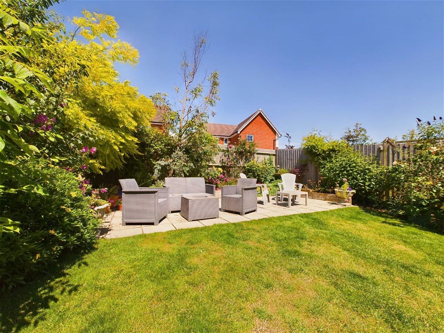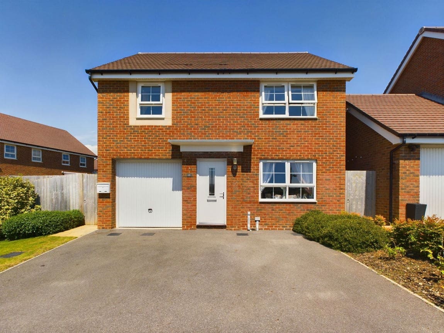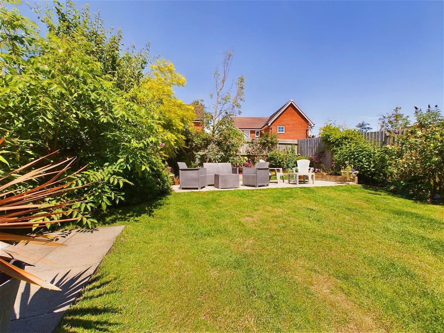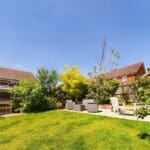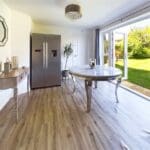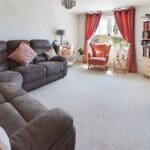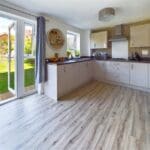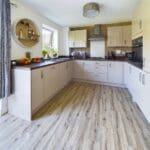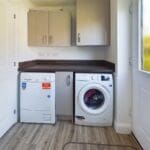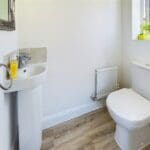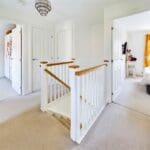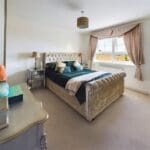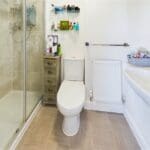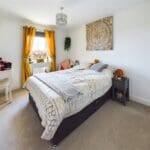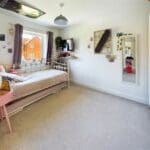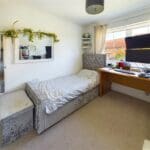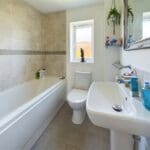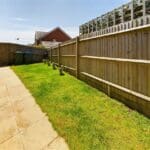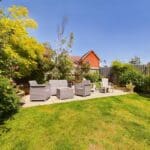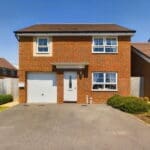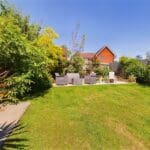Linnet Crescent, Peacehaven
Property Features
- Inspection Is A Must
- Modern Kitchen/Dining Room
- Good School Catchment Area
- Ground Floor Cloakroom
- Separate Utility Room
- Sun Trap Rear Garden
- Integral Garage With Power And Lighting
- Master Bedroom With Ensute Shower Room/Wc
- Off Road Parking
- 10 Year Warranty From 2021
Property Summary
We are delighted to offer for sale this impressive four double bedroom detached house situated within this exciting modern development overlooking nearby fields.
Full Details
Situated in this recently built development opposite open fields, being within walking distance of local Primary and Secondary schools, shops and bus routes, walks over the countryside can also be found nearby.
ENTRANCE HALL Comprising radiator.
SPACIOUS LOUNGE South aspect benefitting from pleasant views over nearby fields, pvcu double glazed window, two radiators, understairs storage cupboard housing wall mounted fibre optic points.
KITCHEN/DINING ROOM North aspect. Comprising pvcu double glazed windows, laminate work surfaces with cupboards below, matching eye level cupboards with recessed lighting, inset four ring gas hob with extractor fan over, matching integrated Electrolux oven, matching integrated fridge/freezer, two radiators, inset one and a half bowl stainless steel single drainer sink unit with mixer tap. Pvcu double glazed double door leading out onto rear garden.
SEPARATE UTILITY ROOM North aspect. Comprising obscure glass pvcu double glazed door leading out onto rear garden, laminate work surfaces with cupboards below, matching eye level cupboards housing wall mounted Ideal combination boiler, provision for washing machine, space for dryer, radiator.
SEPARATE CLOAKROOM West aspect. Comprising obscure glass pvcu double glazed window, radiator, low flush wc, hand wash basin with mixer tap, extractor fan.
FIRST FLOOR LANDING Comprising loft hatch access, radiator, two large storage cupboards.
ENSUITE MASTER BEDROOM ONE South aspect benefitting from pleasant view overlooking nearby fields. Comprising pvcu double glazed window, radiator, wall mounted heating control panel, door to :-
MODERN ENSUITE SHOWER ROOM Comprising shower cubicle being fully tiled having a wall mounted electric Mira shower, contemporary hand wash basin, low flush wc, part tiled splashback, shaver point, radiator, extractor fan.
BEDROOM TWO South aspect benefitting from pleasant views overlooking nearby fields. Comprising pvcu double glazed window, radiator.
BEDROOM THREE North aspect. Comprising pvcu double glazed window, radiator.
BEDROOM FOUR North aspect. Comprising pvcu double glazed window, radiator.
MODERN BATHROOM North aspect. Comprising obscure glass pvcu double glazed window, panel enclosed bath having a shower attachment over, low flush wc, pedestal hand wash basin, radiator, extractor fan.
FRONT GARDEN Large block paved area affording off road parking for two vehicles, gate to side access, wall mounted light.
FEATURE SUN TRAP REAR GARDEN Large lawned area onto laid patio area having various mature shrub, tree and plant borders, brick built barbecue, outside, tap, bin storage area.
INTEGRAL GARAGE Having an up and over door, benefitting from power and lighting.
ESTATE CHARGE £129.60 per annum - for up keep and management of estate
COUNCIL TAX Band D
