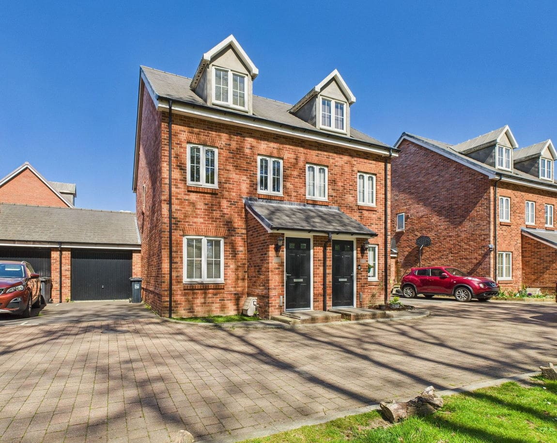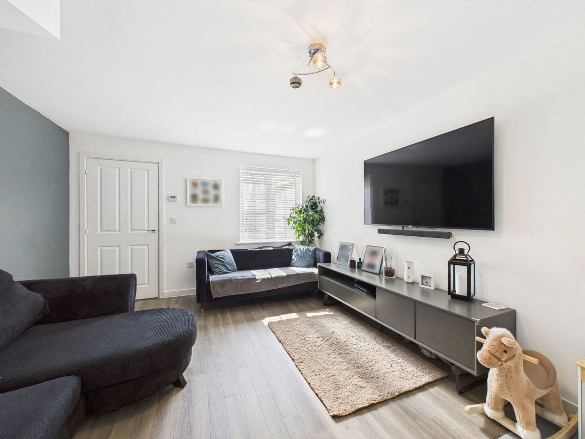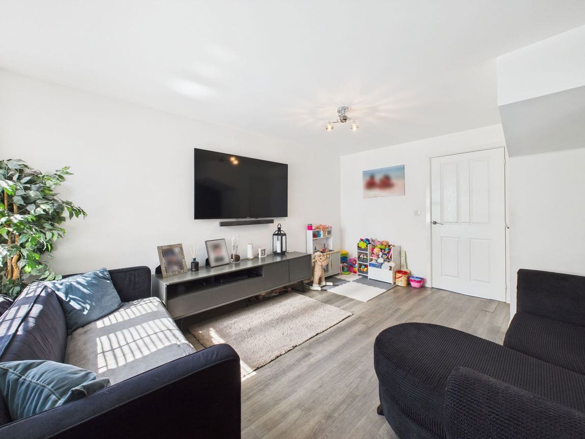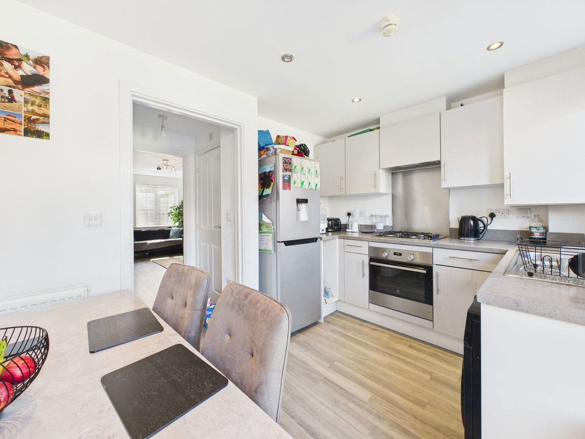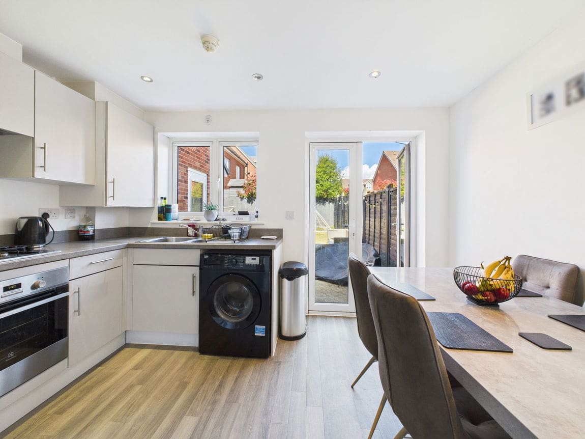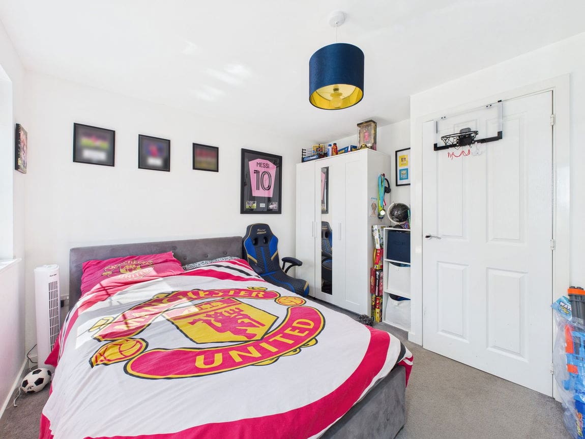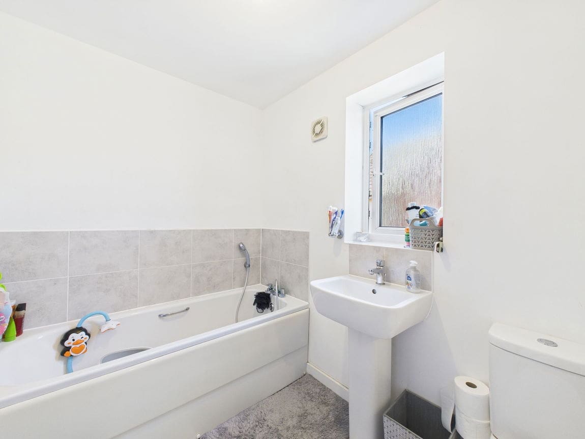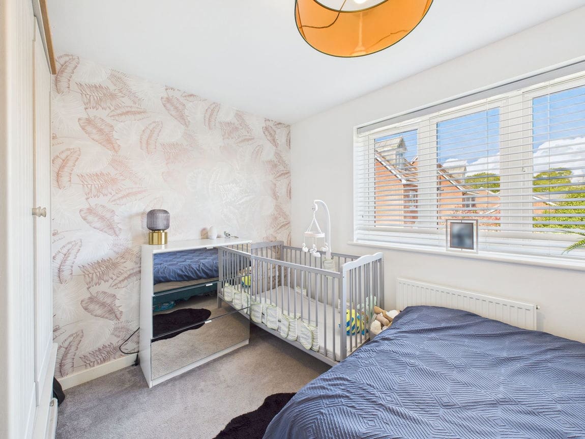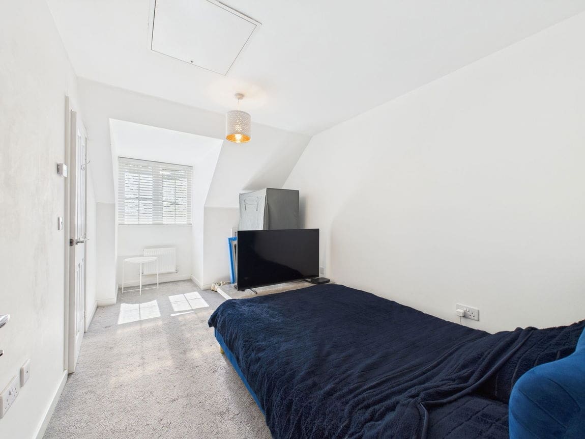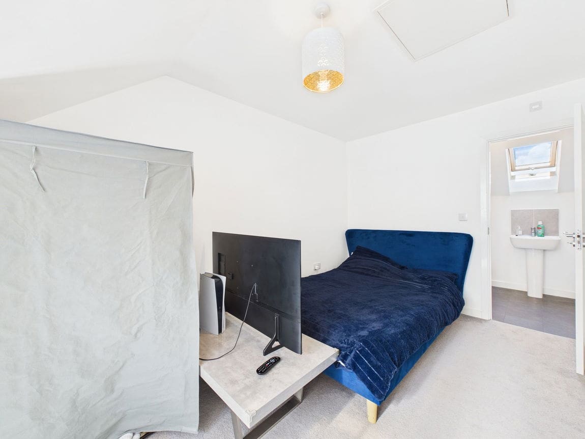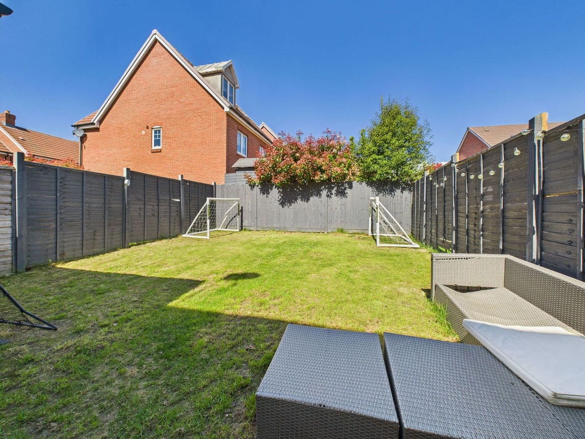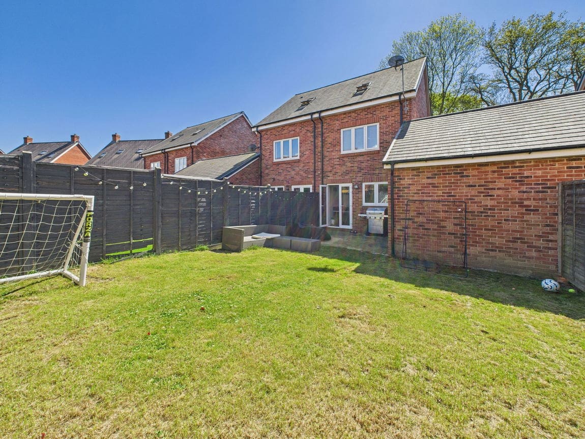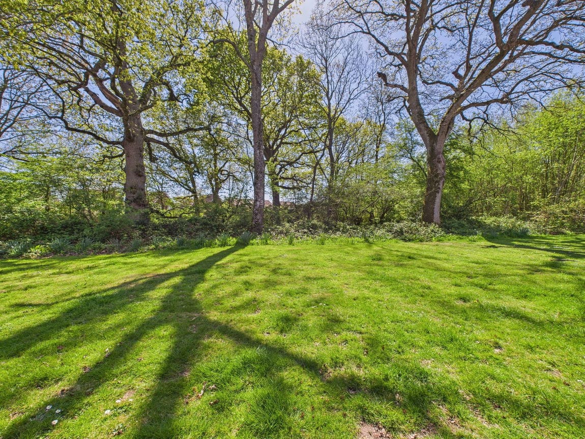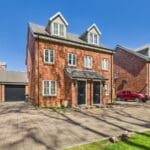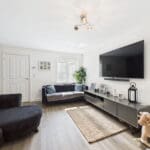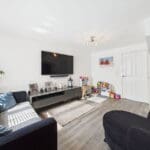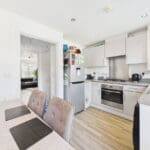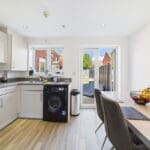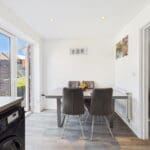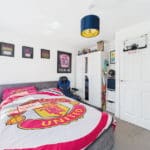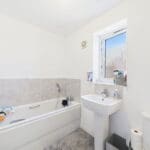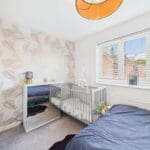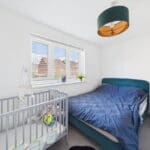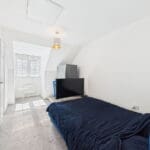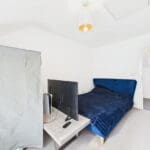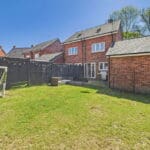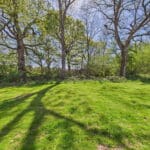Lobelia Drive, Worthing, BN13
Property Features
- CHAIN FREE
- Three Bedrooms
- Semi Detached House
- Quiet Cul De Sac Location
- Private Rear Garden
- Garage
- Off Road Parking
- Kitchen/ Breakfast Room
- Ground Floor WC
- Family Bathroom & En Suite
Property Summary
We are delighted to present to the market this CHAIN FREE charming semi-detached home, ideally located in a quiet cul-de-sac with picturesque views of the surrounding woodland. The property boasts three generously sized double bedrooms, a spacious lounge, a well-appointed kitchen/breakfast room, a family bathroom, and a private en suite to the principal bedroom. Additional benefits include off-road parking, a garage, and a private rear garden, perfect for relaxing or entertaining. This lovely home offers a peaceful setting while still being conveniently located for local amenities and transport links. Early viewing is highly recommended.
Full Details
We are delighted to present to the market this CHAIN FREE charming semi-detached home, ideally located in a quiet cul-de-sac with picturesque views of the surrounding woodland. The property boasts three generously sized double bedrooms, a spacious lounge, a well-appointed kitchen/breakfast room, a family bathroom, and a private en suite to the principal bedroom. Additional benefits include off-road parking, a garage, and a private rear garden, perfect for relaxing or entertaining. This lovely home offers a peaceful setting while still being conveniently located for local amenities and transport links. Early viewing is highly recommended.
INTERNAL
Upon entering the property, you are welcomed into an entrance porch that leads directly into the lounge. From here, a door opens into a central hallway, giving access to a convenient ground-floor cloakroom and flowing seamlessly into the kitchen/breakfast room. The well-appointed kitchen features a range of integrated appliances and is enhanced by double doors that open out to the rear garden—ideal for indoor-outdoor living. Stairs rise to the first floor, where you’ll find two generously sized double bedrooms, along with a modern family bathroom comprising a bath with overhead shower, wash basin, and WC. The staircase continues to the second floor, leading to the impressive primary bedroom. This top-floor retreat benefits from its own en suite shower room, complete with a shower cubicle, wash basin, and WC.
EXTERNAL
SITUATED
