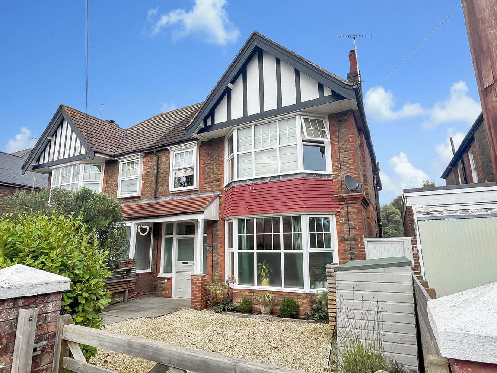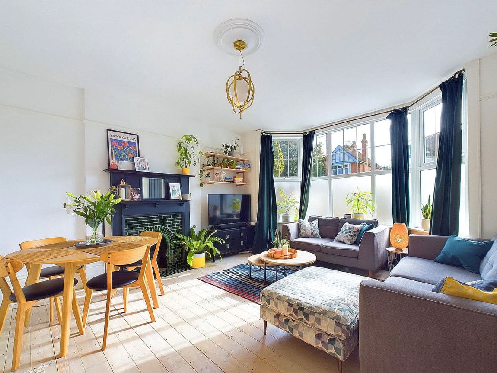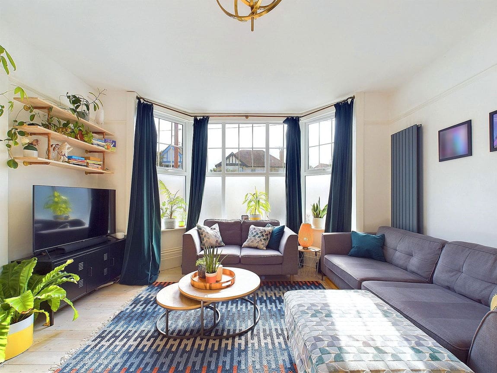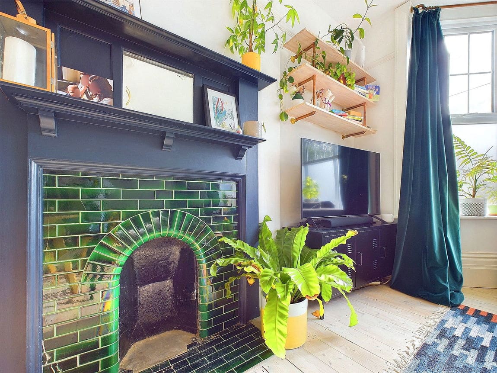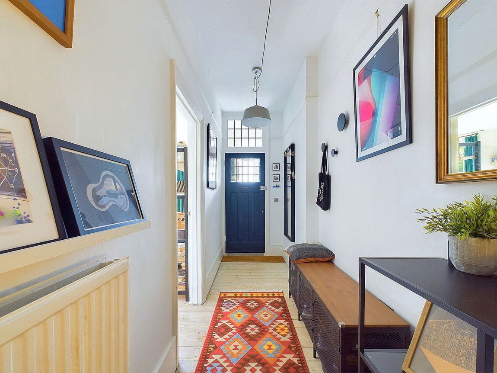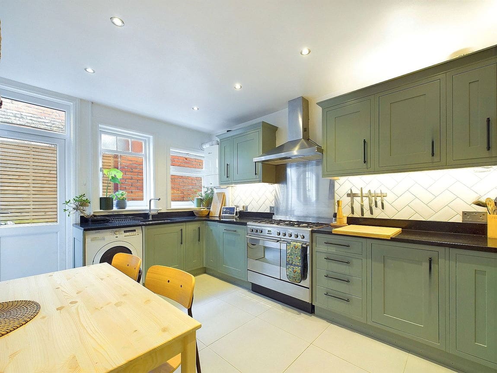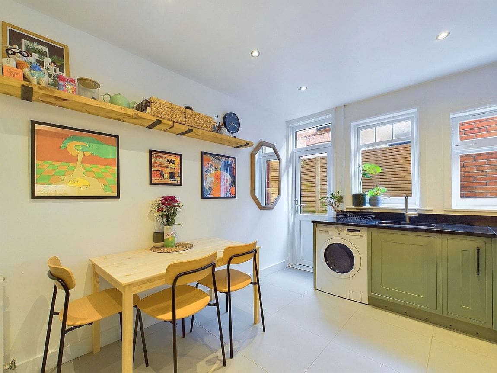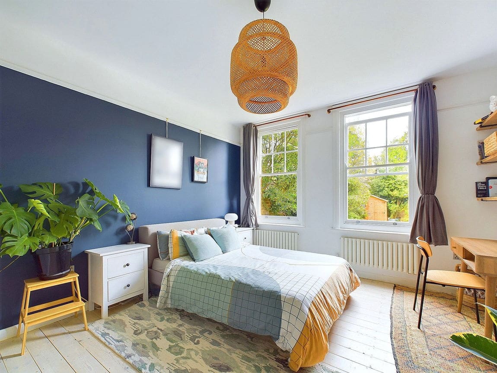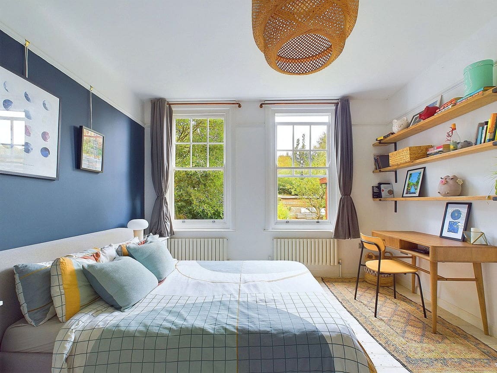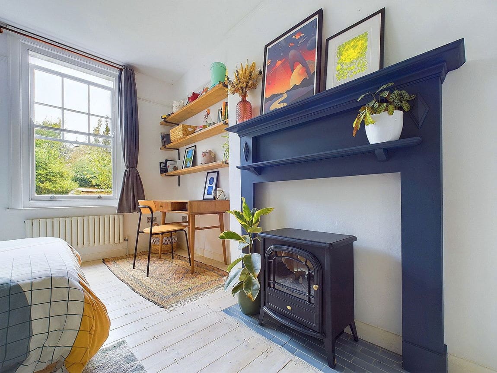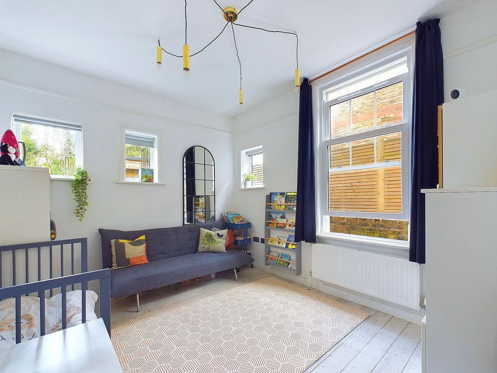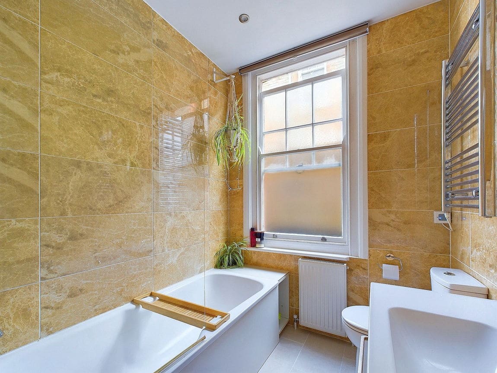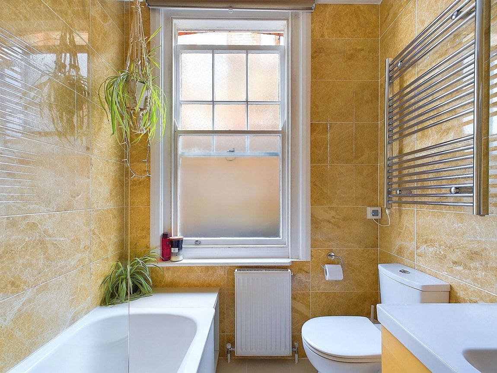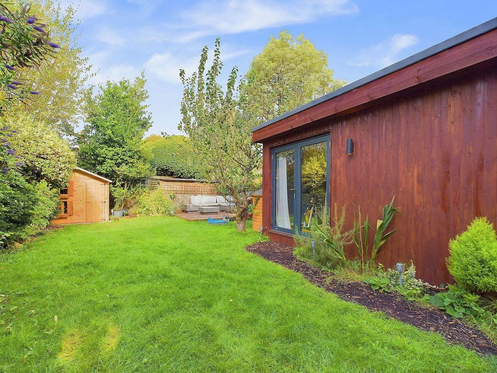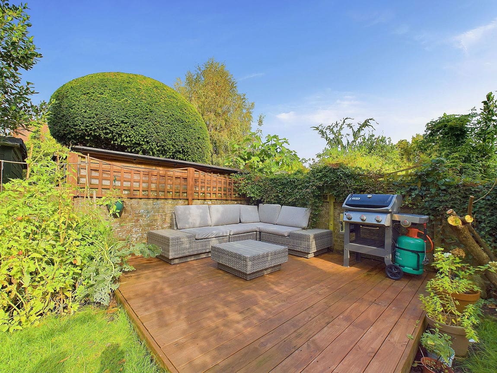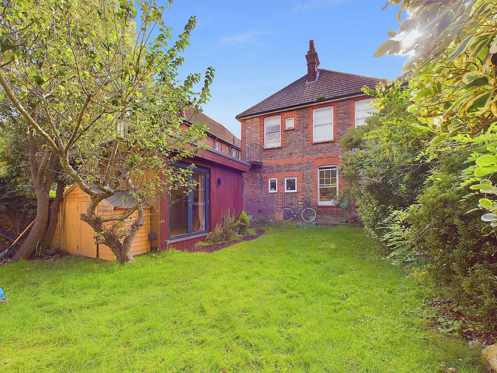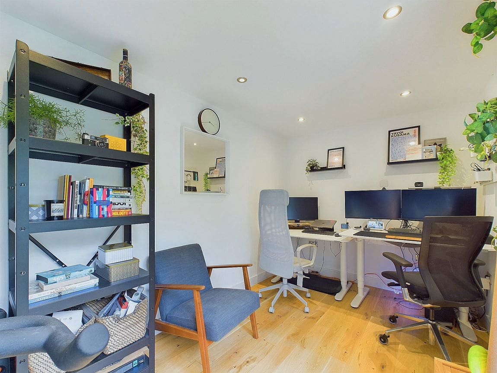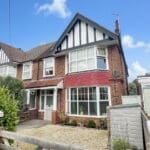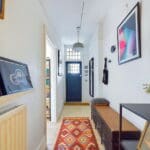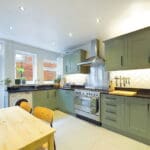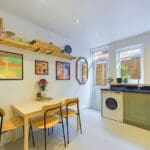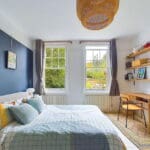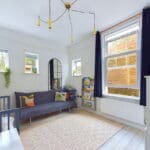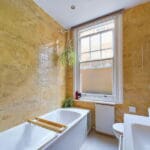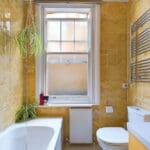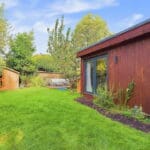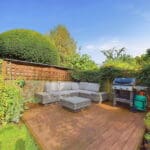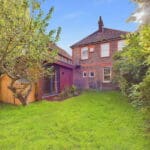Longfellow Road
Property Features
- Ground Floor Garden Apartment
- Stunning Victorian Converted House
- Two Double Bedrooms
- Immaculately Presented Throughout
- Popular Poets District
- A Wealth Of Characterful Features Throughout
- Long Lease
- South Facing Living Room
- Private Large Rear Garden
- Close To Local Shops, Amenities & Mainline Train Station
Property Summary
Jacobs Steel are delighted to offer for sale this exceptionally charming and immaculately presented ground floor garden apartment forming part of this stunning Victorian converted house, situated in the highly sought after poets district area. The property boasts two double bedrooms, south facing living room, modern fitted kitchen/breakfast room, contemporary bathroom suite, private large rear garden and a garden office with power.
Full Details
Jacobs Steel are delighted to offer for sale this exceptionally charming and immaculately presented ground floor garden apartment forming part of this stunning Victorian converted house, situated in the highly sought after poets district area. The property boasts two double bedrooms, south facing living room, modern fitted kitchen/breakfast room, contemporary bathroom suite, private large rear garden and a garden office with power.
Internal The covered front door opens into the well kept communal hallway, with access to the apartments private front door which opens into the welcoming entrance hall. This grand area has access to all rooms, under stair storage and space to hang coats/store shoes. Positioned at the front of the property is the bay fronted living room measuring a substantial 16'6" x 14'1" and facing south transforms this room into a light and airy space all year round. There is plenty of space for both living and dining room furniture and a marvellous centre fire place with emerald green tiles. Parallel to the living room is the kitchen/breakfast room, which has been fitted with an array of modern wall and floor mounted sage green shaker style units, topped with dark marble effect worktops to create a smart contemporary finish. There is plenty of space and provisions for an oven/hob, washing machine, fridge freezer with an integrated dishwasher, with a double glazed door providing direct access to the rear garden. There are multiple large storage cupboards/areas just off the hallway. Situated at the rear of the apartment are the two double bedrooms, with the main bedroom measuring a generous 14'11" x 12'7" and the second 12'0" x 9'11". Both rooms can comfortably fit a large double bed alongside various other bedroom items and direct views out onto the mature rear garden. The bathroom has been fitted with a contemporary full three piece suite including a bath with overhead shower, toilet and hand wash basin. The property offers a wealth of characterful features throughout including picture rails, stunning fireplaces, sash windows and original period doors.
External The apartment benefits from a large private rear garden, which has been predominantly laid to lawn with planted flowers and shrubs lining the boundaries. There is a raised decked area to the rear to maximize the sun with a nice glass of wine in the evening and a garden office with power, perfect for working from home or a home gym.
Situated In the popular Poets District, the property overlooks Victoria Park and is 0.5 miles to Worthing train station. Bus routes run along adjoining Cowper Road & Tarring Road and there are convenience stores close by on Tarring Road. Worthing town centre with its comprehensive shops, restaurants and theatres is approximately 0.6 miles away.
Council Tax Band B
Tenure Share Of Freehold
Lease: 990 years remaining
Maintenance: As and when split 50/50
