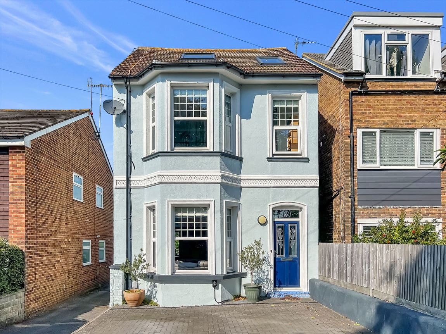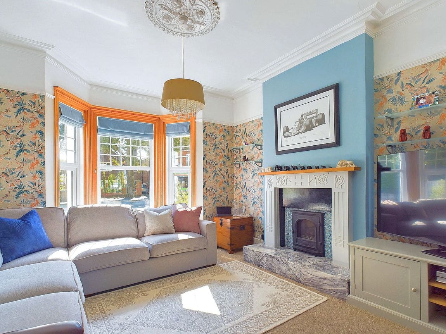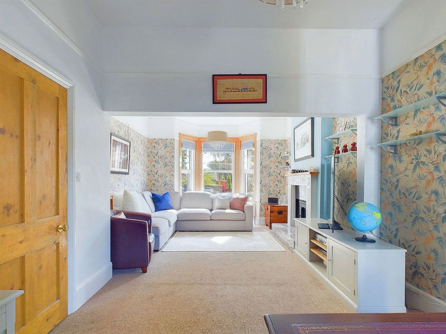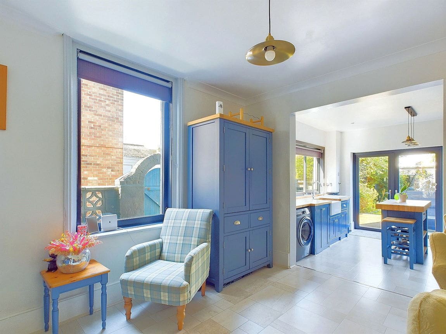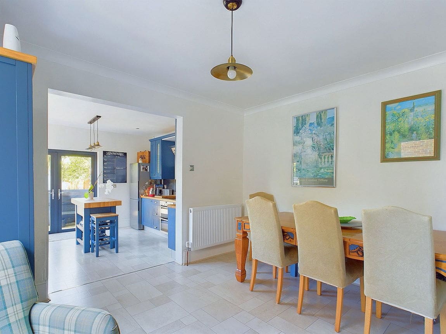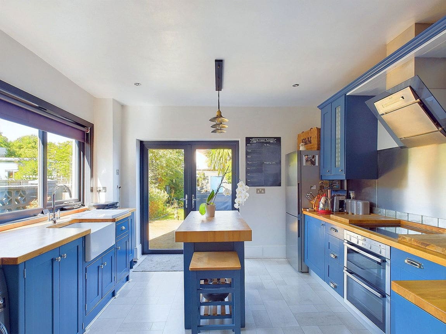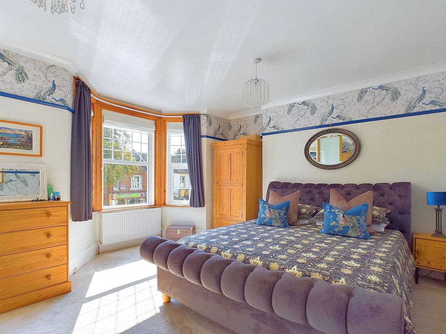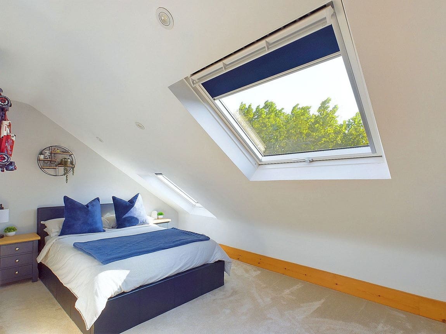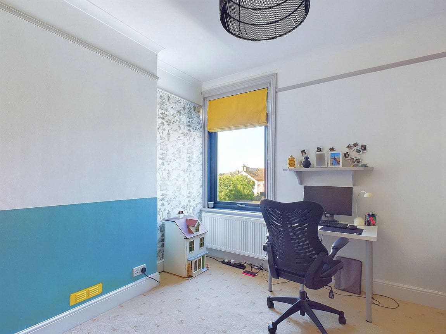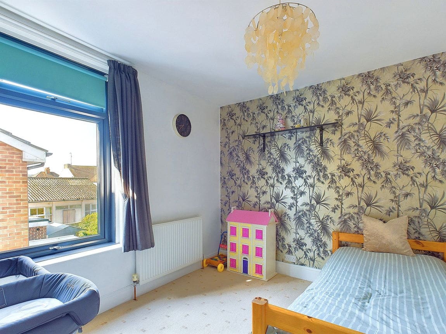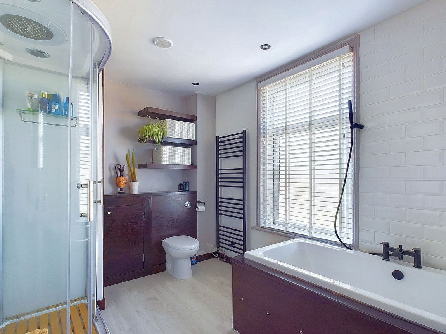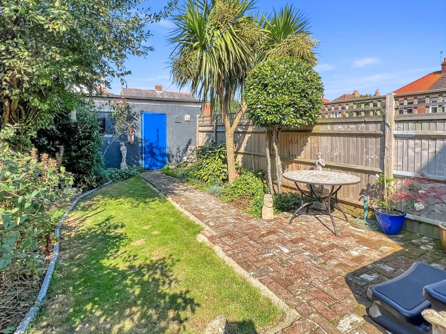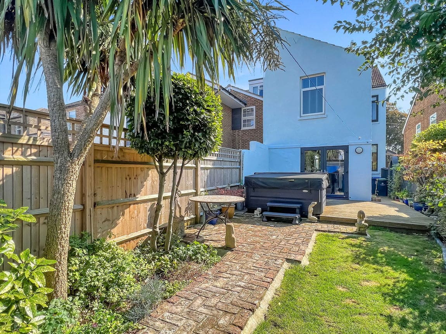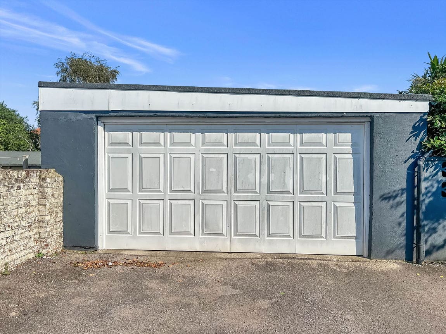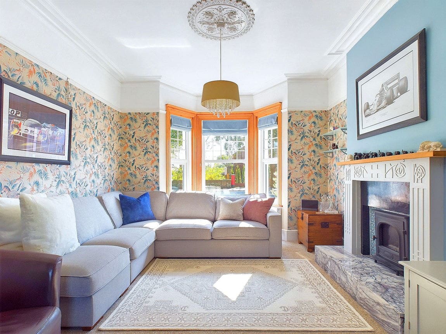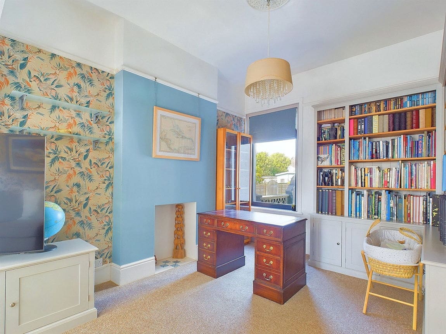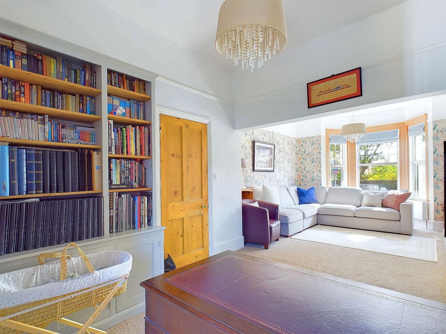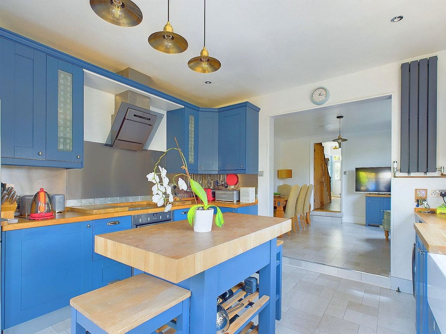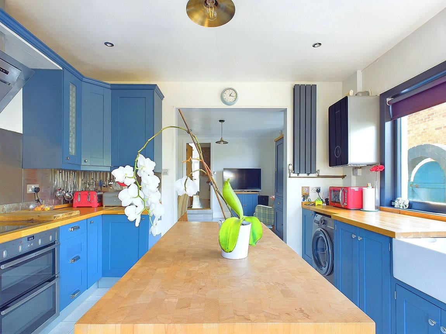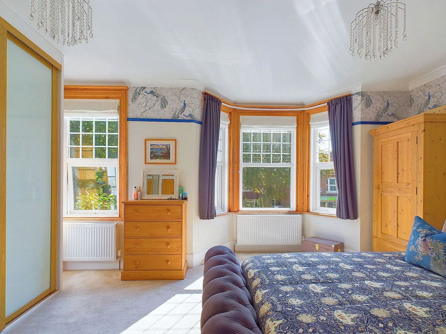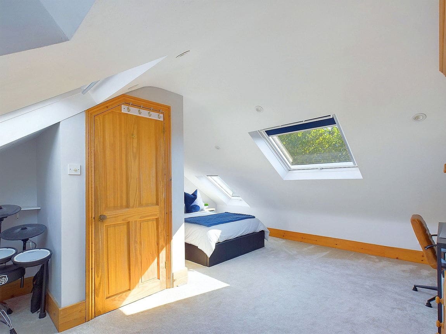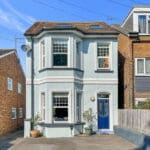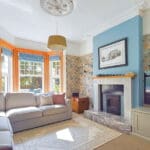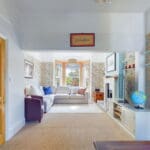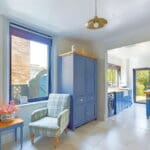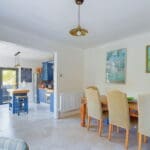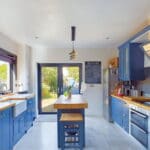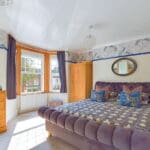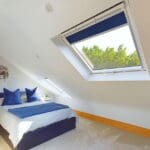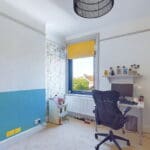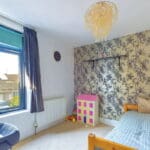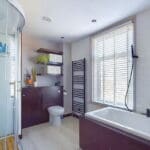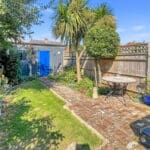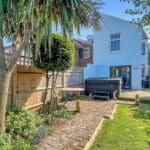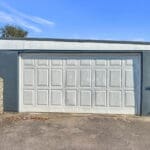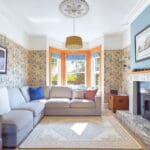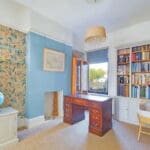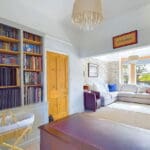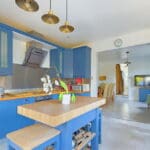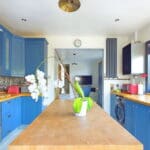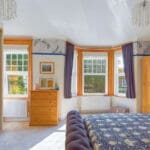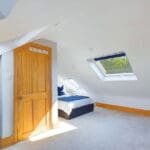Lyndhurst Road, Worthing BN11 2DE
Property Features
- Detached Victorian House
- Four Double Bedrooms
- Dual Aspect Living/Dining Room
- Modern Kitchen/Breakfast Room
- Contemporary Bathroom Suite
- Separate W/C
- Stunning Mature Rear Garden
- Off Road Parking & Double Garage
- Close To Local Shops, Amenities & Mainline Train Station
- Vendors Suited
Property Summary
Jacobs Steel are delighted to offer for sale this exceptionally charming and rarely available detached period house, situated in the highly desirable central Worthing location, close to local shops, amenities, mainline train station and Worthing seafront. This extended property boasts four double bedrooms, dual aspect living/dining room, modern fitted kitchen/dining room, contemporary family bathroom, separate w/c, stunning rear garden and off road parking for multiple vehicles.
Full Details
Jacobs Steel are delighted to offer for sale this exceptionally charming and rarely available detached period house, situated in the highly desirable central Worthing location, close to local shops, amenities, mainline train station and Worthing seafront. This extended property boasts four double bedrooms, dual aspect living/dining room, modern fitted kitchen/dining room, contemporary family bathroom, separate w/c, stunning rear garden and off road parking for multiple vehicles.
Internal The stunning stained glassed front door opens into the welcoming entrance hall, with beautiful karndean flooring, access to all ground floor rooms, under stair storage and space to hang coats and kick off shoes. Positioned at the front of the property is the bay fronted living/dining room, this room measures a substantial combined measurements of 24'3'' x 10'5'' and benefits from a south facing aspect, transforming this into a light and airy space all year round. To the rear of the property is the dining room measuring 11'9'' x 11'7''. This room has been made open plan with the kitchen to create a generously sized space, perfect for both cooking and dining. The modern fitted kitchen has been installed with an array of navy blue floor and wall mounted units with solid oak worktops and a breakfast bar positioned in the middle. This bright room conveniently provides access to the beautiful, feature rear garden. To the first floor, there are three double bedrooms, the contemporary family bathroom and additional W/C. With a southerly aspect, the main double bedroom is extremely bright, boasting a large double glazed bay window and an additional window to ensure a wealth of natural sunlight floods the room. This large bedroom also benefits from a fitted wardrobe and measures a generous 11'11'' x 14'3'', creating plenty of space for various furniture. The other two bedrooms boast views of the well maintained rear garden and are also comfortably spacious enough for a double bed. The contemporary family bathroom boasts a contemporary four-piece suite which includes a bath with center taps and shower over, walk-in shower cubicle, wash hand basin W/C. Karndean flooring has been laid in the bathroom and additional W/C to create a smart, modern finish. Stairs rise to the cleverly designed, loft converted room which is a good size measuring 18'5'' x 16'8'' and benefits from dual aspects and views of the south downs via a double glazed velux window. This substantial, detached home has been finished to an excellent standard and viewing is highly recommended.
External To the front of this period detached home, there is a brick paved driveway, providing off road parking for multiple vehicles. There is a shared driveway leading to the large, double garage which measures 18'2'' x 19'4'', a great space for storing multiple vehicles and garden furniture. The feature rear garden has mostly been laid to lawn with a pathway leading to the garage and a decked patio area. Fully fenced and with planted borders, this garden feels extremely private.
Situated In the popular central Worthing area, nearby parks are less than half a mile away, offering tennis courts and picnic areas. The town centre and seafront promenade are both situated less than half a mile away. Local buses are available on Lyndhurst Road and Worthing mainline train station is approximately one mile away and East Worthing train station is approximately half a mile away.
Council Tax Band: D
