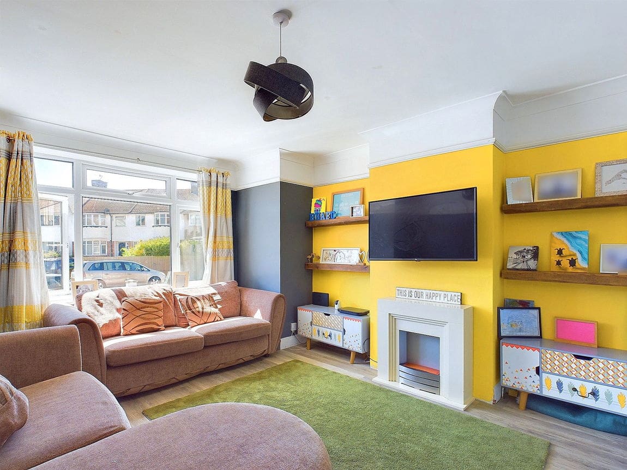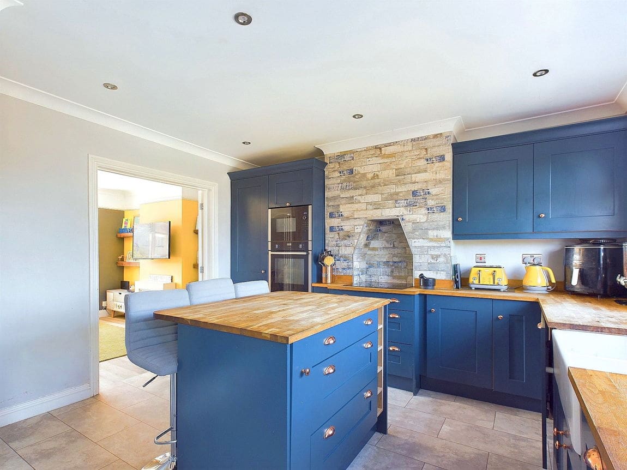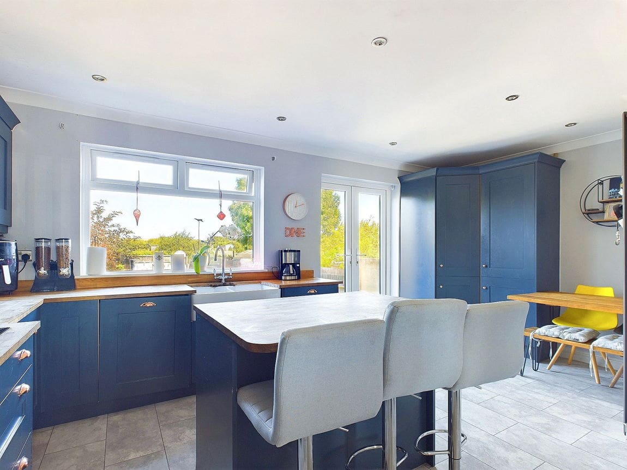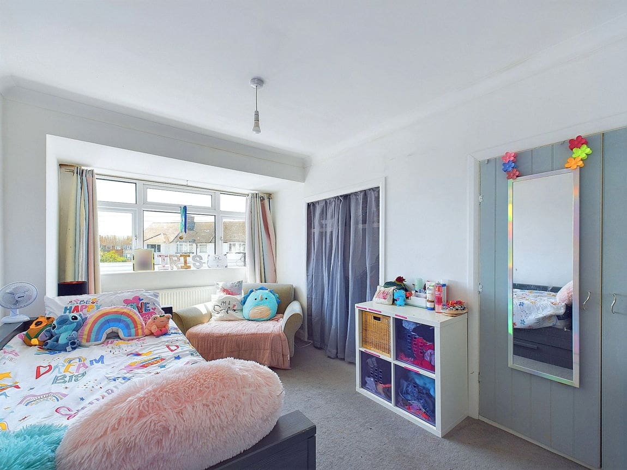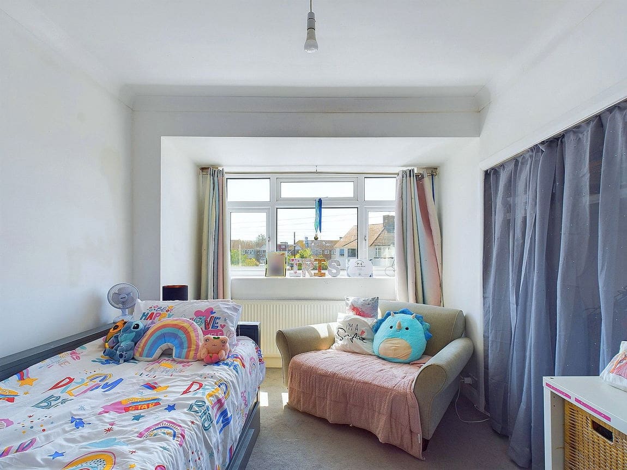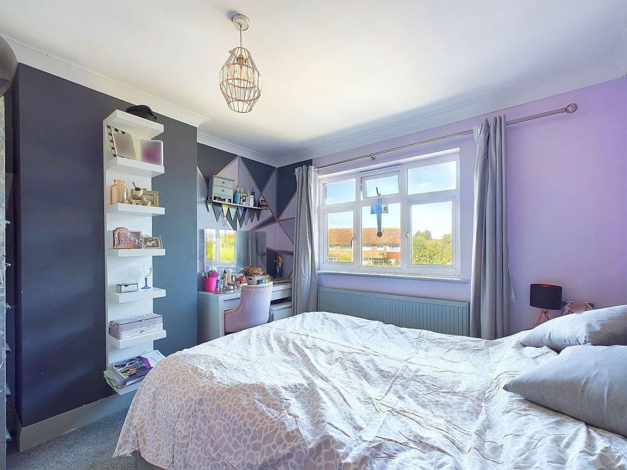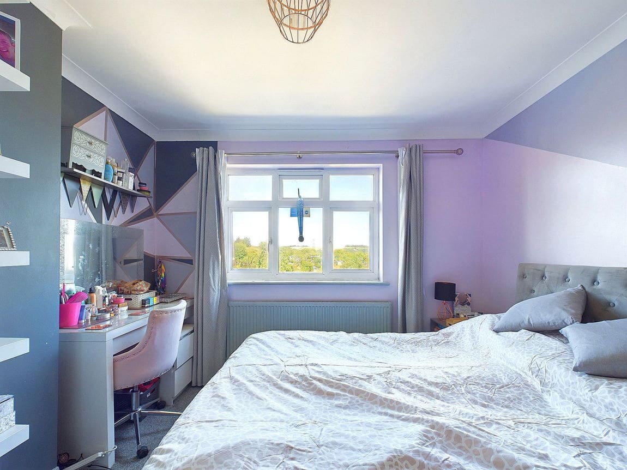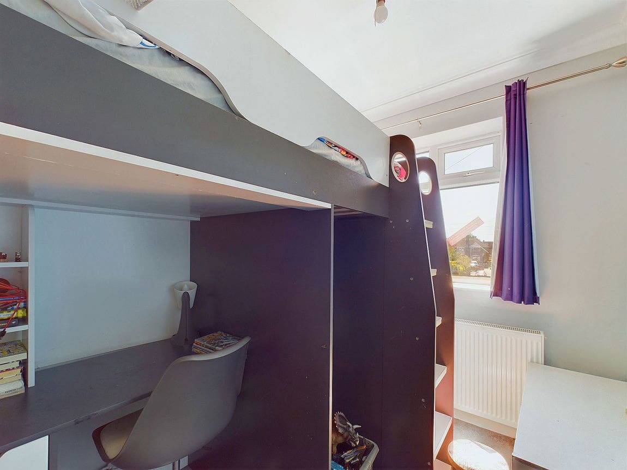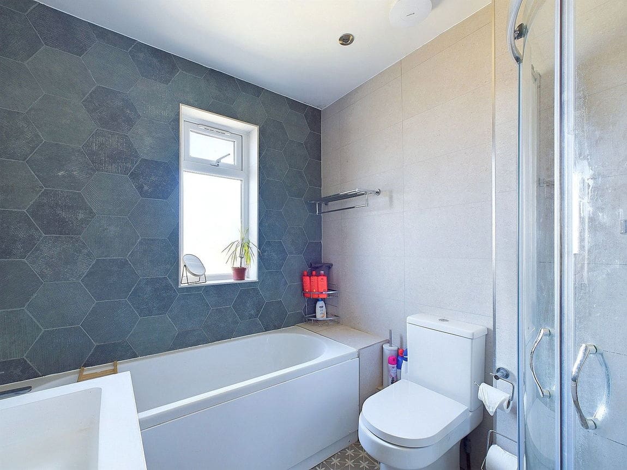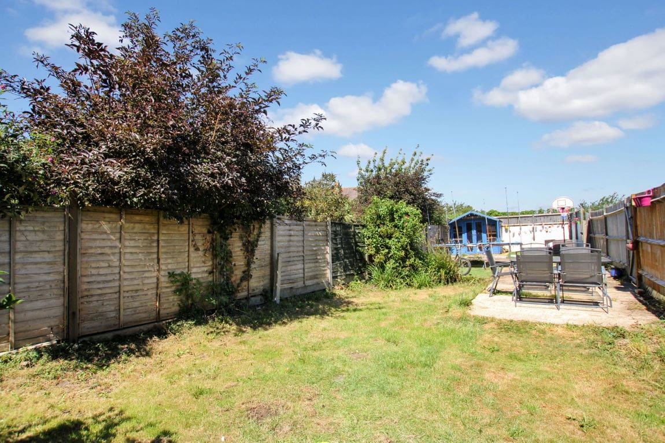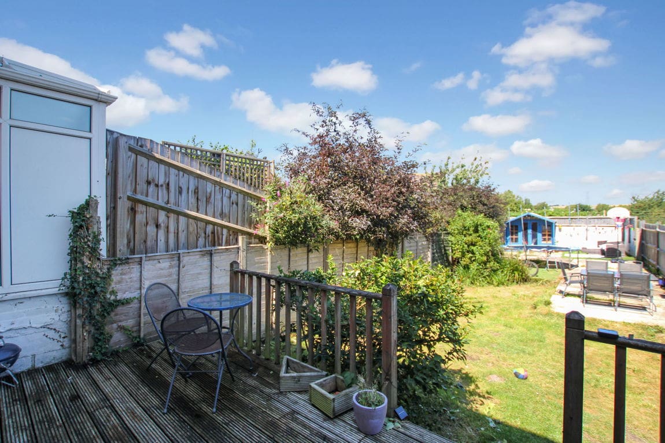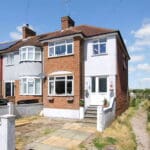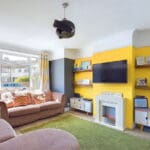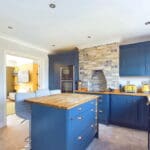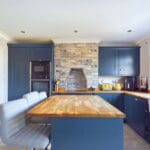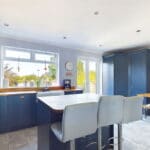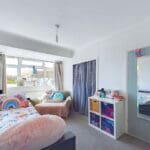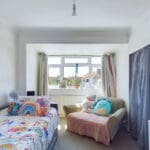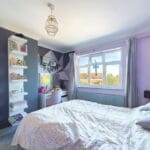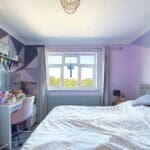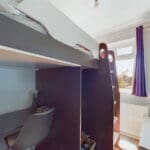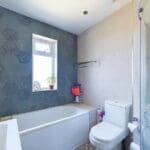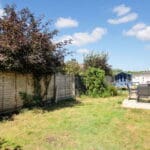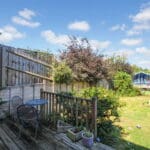Mansfield Road, Worthing BN11 2QN
Property Features
- End Of Terrace Family House
- Three Bedrooms
- Open Plan Kitchen/Diner
- Modern Fitted Kitchen
- Well Presented Throughout
- Contemporary Bathroom Suite
- Large Rear Garden
- Potential For Off Road Parking
- Good School Catchment
- Close To Local Shops, Amenities & Mainline Train Station
Property Summary
We are delighted to offer for sale this spacious and well presented end of terraced family home, situated close to local shops, amenities and mainline train station. The property boasts three good size bedrooms, south facing living room, modern open plan kitchen/diner, contemporary bathroom suite, large rear garden and potential for off road parking to the front.
Full Details
We are delighted to offer for sale this spacious and well presented end of terraced family home, situated close to local shops, amenities and mainline train station. The property boasts three good size bedrooms, south facing living room, modern open plan kitchen/diner, contemporary bathroom suite, large rear garden and potential for off road parking to the front.
Internal The front door opens into the welcoming entrance hall, with access to all ground floor rooms, under stair storage and stairs rising to the first floor. Positioned at the front of the house is the bay fronted living room, this spacious room benefits from facing south and has double doors opening up into the kitchen/diner but can be closed to transform this room into a cosy snug during the winter months. The rear of the property has been cleverly designed to maximise open plan living lifestyle, with both rooms creating a kitchen/diner space and boasting direct views out to the mature rear garden. The kitchen has been fitted with an array of royal blue shaker style wall and floor mounted units, topped with high quality oak worktops creating a smart and contemporary finish. A wide array of integrated appliance including an oven, hob, a tall fridge and tall freezer to name a few, alongside a movable island has been created to offer more dining space alongside plenty of space for a family sized dining table. To the first floor are three bedrooms, with the main bedroom measuring a substantial 14'08" x 12'00" and can comfortably fit a large double bed and other bedroom furniture. The family bathroom has been fitted with a contemporary four piece suite, including a bath, corner shower, toilet and hand wash basin.
External To the front of the property is a paved driveway, which provides off road parking. The large rear garden has been predominantly laid to lawn with various paved patio areas for an outside table and chairs to enjoy during the summer, fences align all boundaries creating a private and secluded space for the whole family to enjoy.
Situated To the East of Worthing local amenities can be found nearby. Worthing seafront is less than half a mile away and is well situated for local schools and parks. Worthing town centre with its comprehensive shopping amenities, restaurants, pubs, cinemas, theatres and leisure facilities is less than one mile away. The nearest station is East Worthing, which is less than 500 metres away, with links to both London and Brighton. Bus services run nearby.
Council Tax Band:

