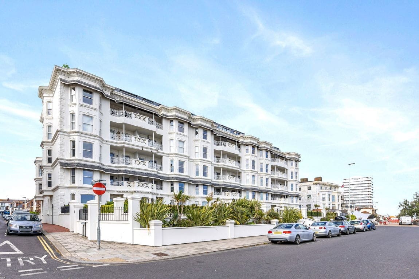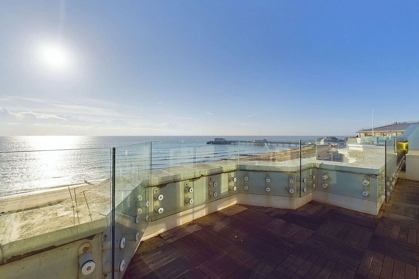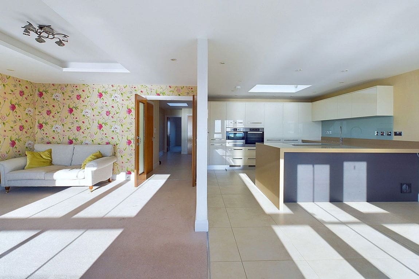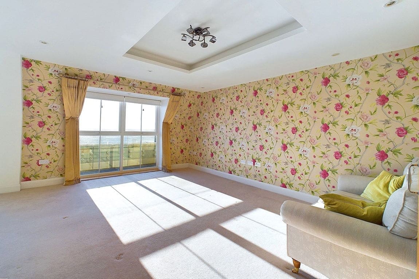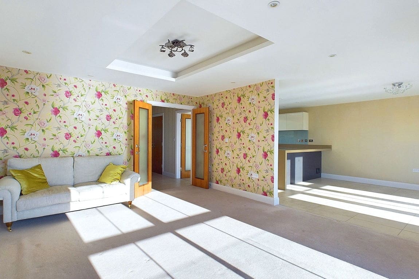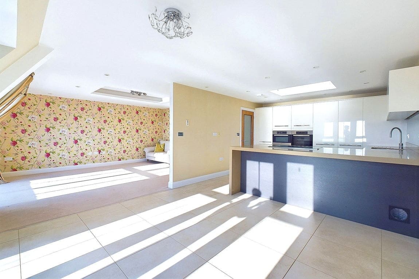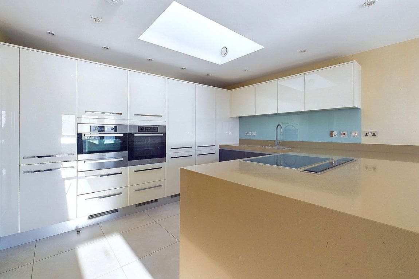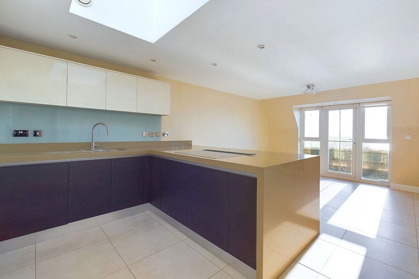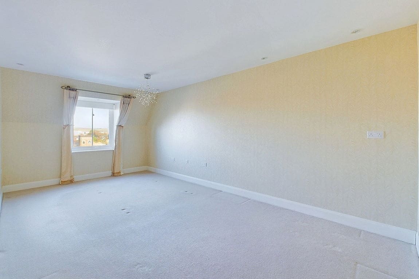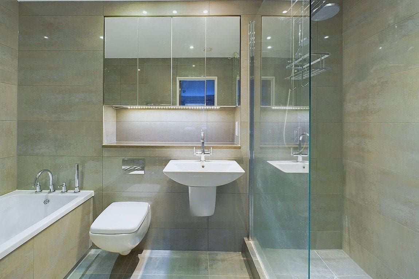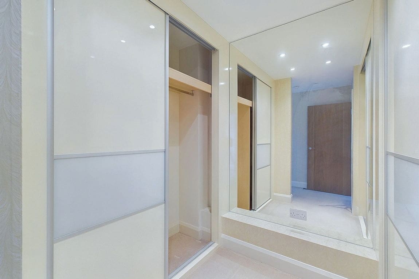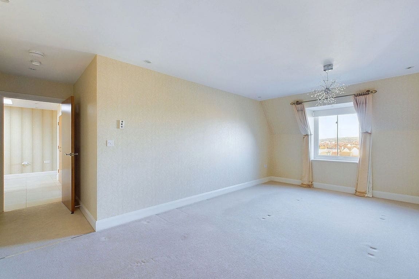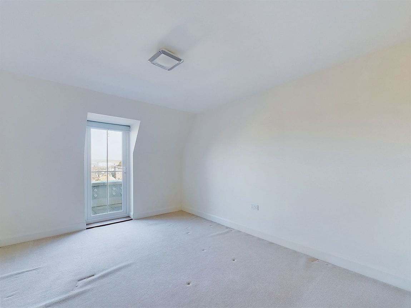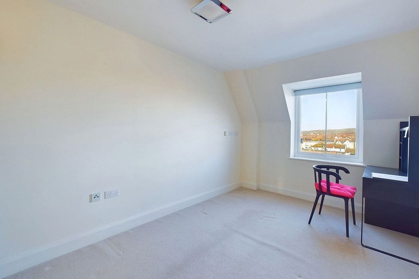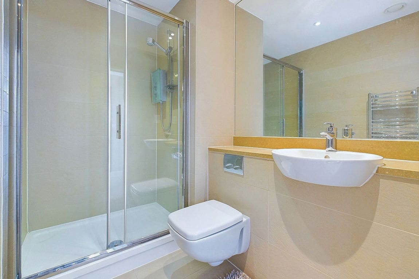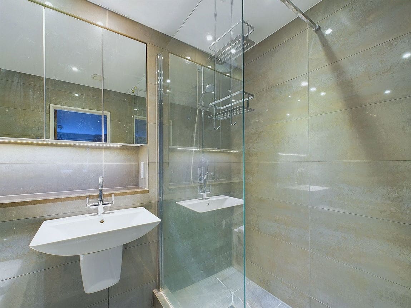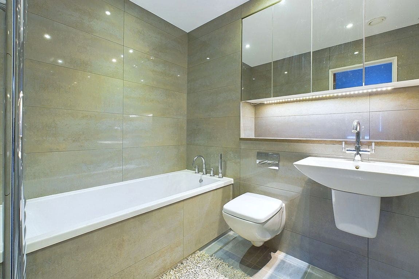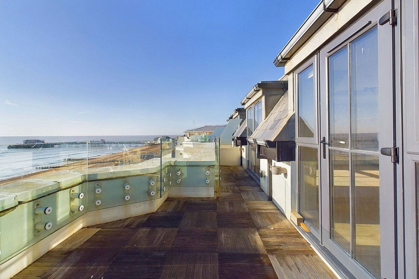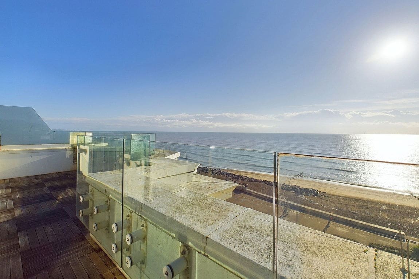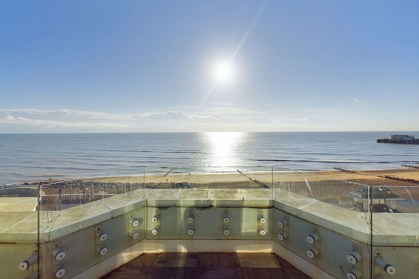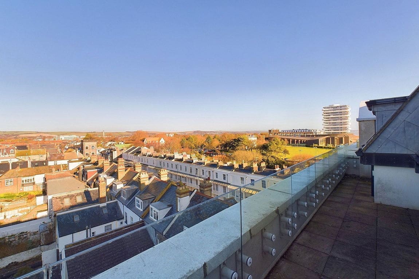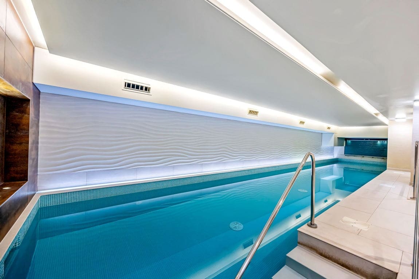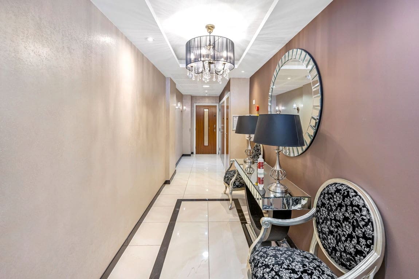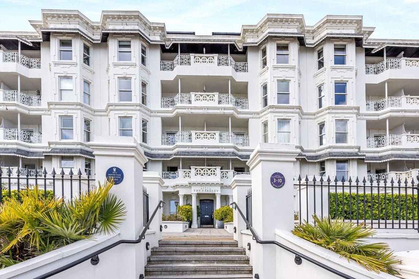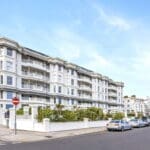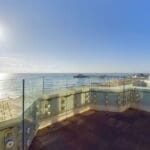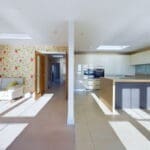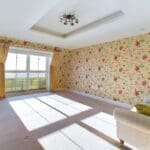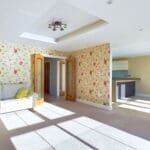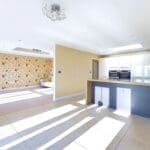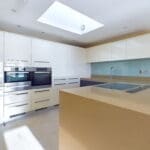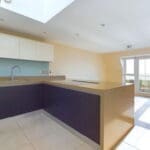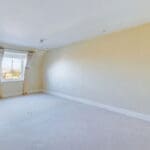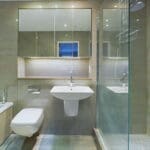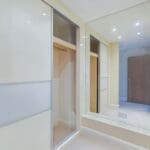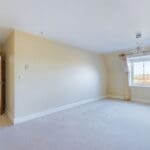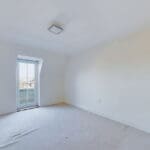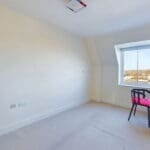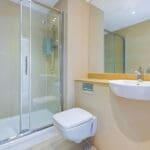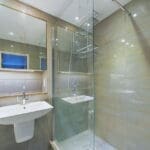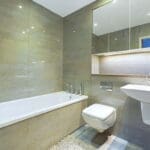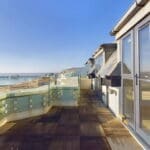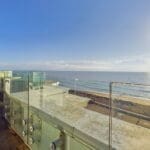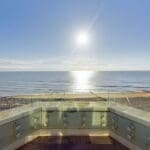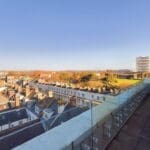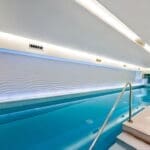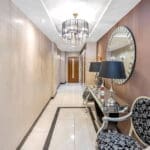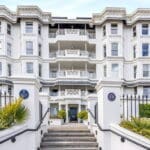Marine Parade, Worthing, BN11 3FE
Property Features
- Luxurious Penthouse Apartment With Sea Views
- Popular Open Plan Living Space
- Stylish Kitchen With High End Appliances
- Three Double Bedrooms
- Four Piece En Suite Bathroom And Family Shower Room
- South And North Facing Terraces
- Communal Terrace And Swimming Pool
- Underground Double Length Garage
- Town Centre Location
- No Onward Chain And Share Of Freehold
Property Summary
Jacobs Steel are thrilled to present this beautifully maintained and spacious penthouse apartment forming part of the distinguished and award-winning Roffey development. Situated conveniently in the heart of Worthing town centre, facing the English Channel, this penthouse enjoys easy access to the town's extensive shopping options, dining venues, leisure facilities, train stations, and parks. With an impressive size of around 1350 square feet, this stunning residence features three double bedrooms, two bathrooms, a spacious south-facing open-plan kitchen/living room offering impressive coastal views, and a private double length garage. In addition, there are a number of communal facilities including a residents swimming pool.
Full Details
Jacobs Steel are thrilled to present this beautifully maintained and spacious penthouse apartment forming part of the distinguished and award-winning Roffey development. Situated conveniently in the heart of Worthing town centre, facing the English Channel, this penthouse enjoys easy access to the town's extensive shopping options, dining venues, leisure facilities, train stations, and parks. With an impressive size of around 1350 square feet, this stunning residence features three double bedrooms, two bathrooms, a spacious south-facing open-plan kitchen/living room offering impressive coastal views, and a private double length garage. In addition, there are a number of communal facilities including a residents swimming pool.
Internal: Upon entering this prestigious, award-winning development by Roffey, the emphasis on luxury is immediately evident. Tiled floors and ambient lighting create a sophisticated atmosphere, setting the tone for the entire residence. Access to each floor is convenient, with both stairs and a passenger lift available to residents. The communal hallways lead to the private entrance of the apartment, opening into a welcoming reception hallway. This space connects to all principal rooms and features multiple storage options, including a dedicated cupboard for a washing machine and tumble dryer. The centerpiece of the apartment is the expansive open-plan lounge, kitchen, and dining area. Thoughtfully designed to balance distinct functional zones with an effortless flow, this area is perfect for modern living. The lounge and dining space, measuring 22'06" x 12'01", offers breathtaking views of the roof terrace and the English Channel through a large picture window and French-style doors. The kitchen is a masterpiece of both style and functionality, showcasing sleek, handle less cabinetry, contrasting worktops, and a full suite of integrated ‘Miele’ appliances. At the rear of the property, three generously sized double bedrooms enjoy views of the picturesque South Downs. The master bedroom, an impressive 19'01" x 10'04", includes a dressing area and a sumptuous en-suite bathroom, with a second bedroom providing access to a second roof terrace. This luxurious space is fully tiled and equipped with a bath, walk-in shower, WC, washbasin, and abundant storage. Additionally, a three-piece shower room is conveniently located off the main hallway, completing this exceptional apartment with a focus on comfort and refinement.
External and communal: Extending from the main open-plan living area, a private south-facing roof terrace offers a tranquil outdoor retreat. This stunning space provides uninterrupted views of the English Channel, encompassing Worthing Pier to the west and the iconic Seven Sisters to the east, perfectly complementing the exquisite interior. For secure parking, a private double-length garage measuring 33'08" x 08'10" is located in the underground parking area, accessible from York Road at the rear. This area also includes visitor parking for added convenience. Residents further benefit from a communal ground-level terrace and exclusive access to swimming pool facilities, enhancing the luxurious lifestyle this property offers.
Situated: The Eardley is located in the heart of Worthing town centre, directly on the seafront and adjacently to The Warnes and Steyne Gardens allowing easy access to a wide range of shops, pubs, restaurants and leisure facilities. Worthing Central line railway station is approximately 0.75 miles away and offers links to both London and Brighton. If you should prefer to travel by bus you also have good access to a range of bus routes which will take you to the near by districts.
Tenure: Share of Freehold
Lease: Remainder of a 999 year lease
Service Charge: £6,726.24 per annum
