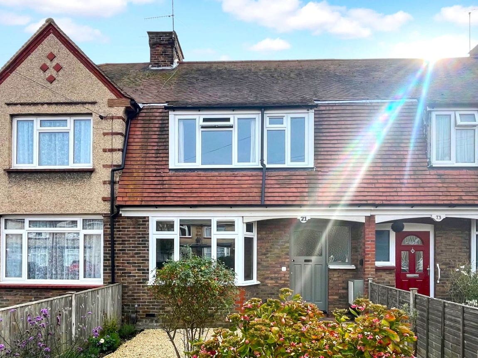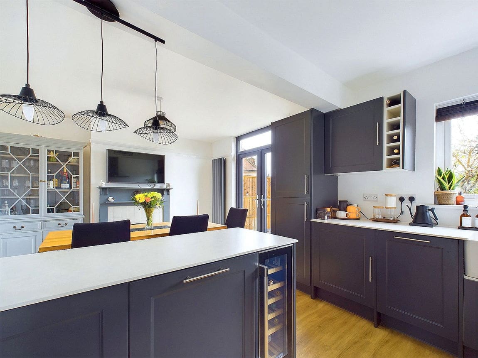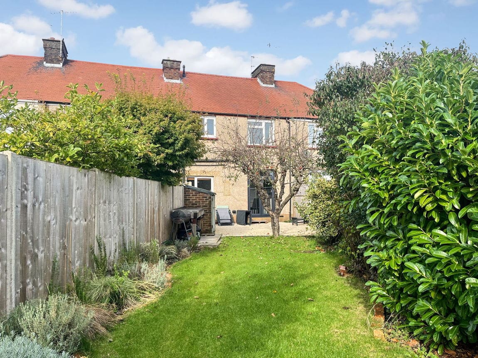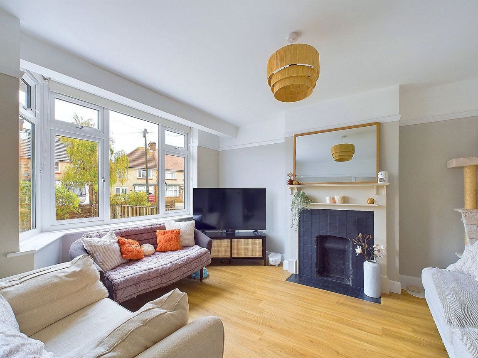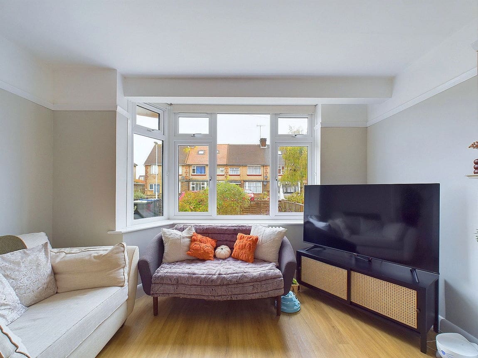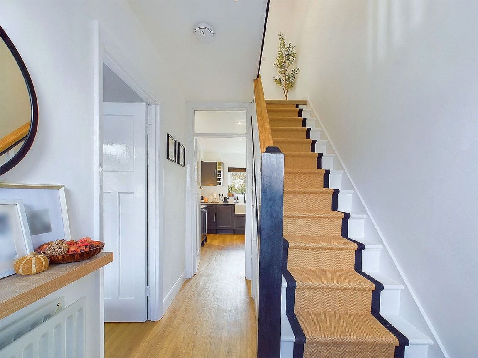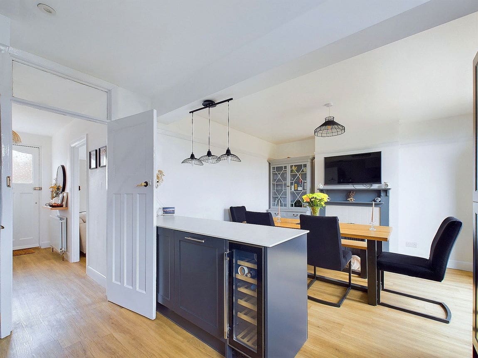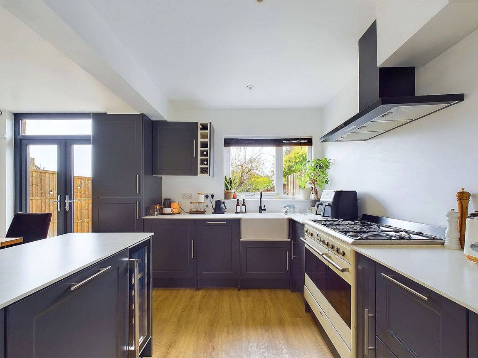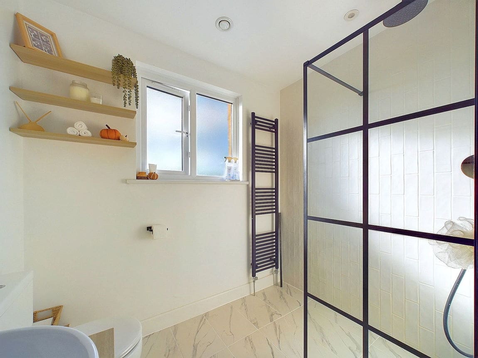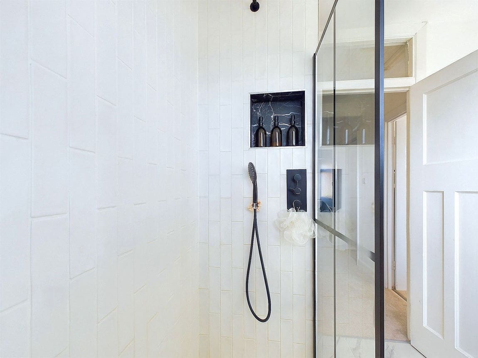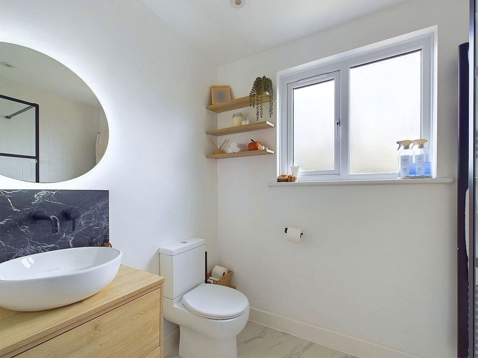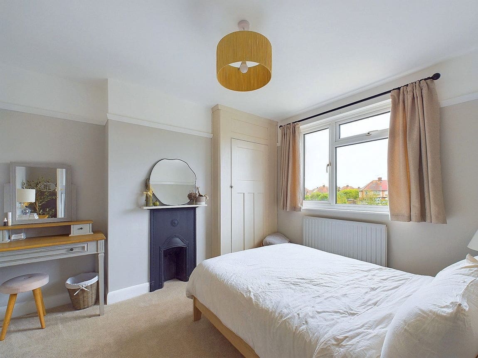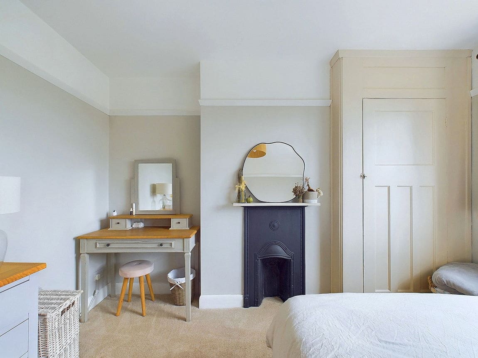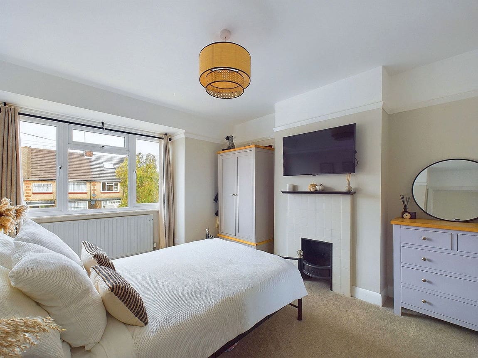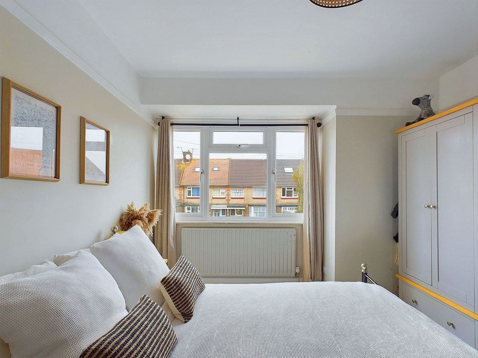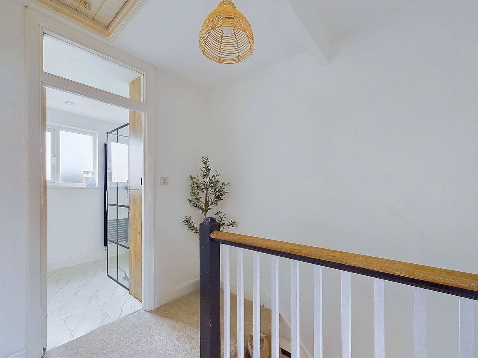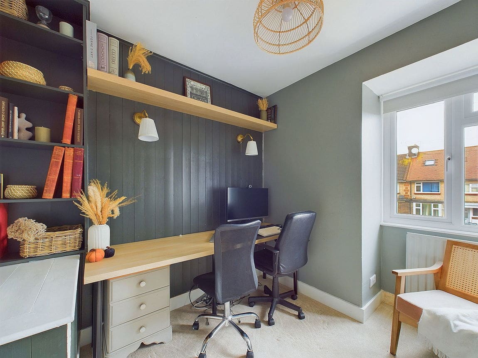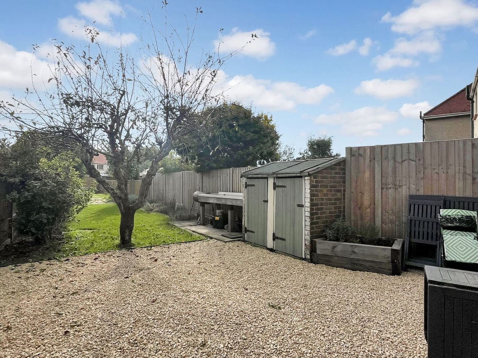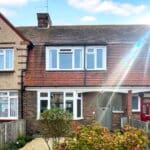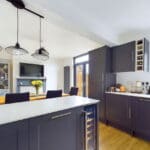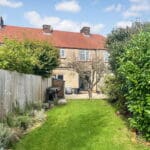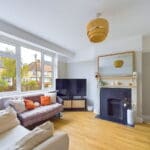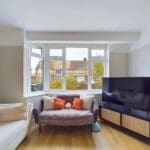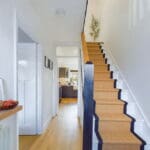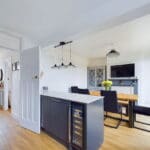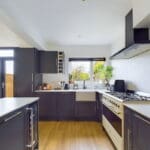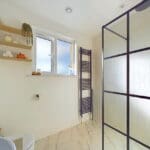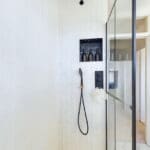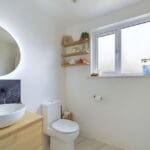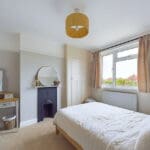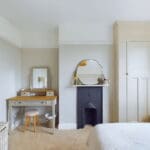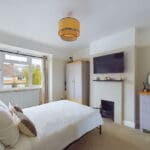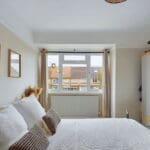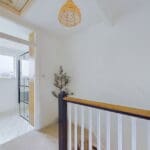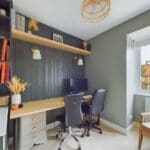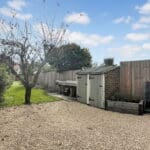Marlowe Road, Worthing
Property Features
- Mid Terraced Family House
- Three Bedrooms
- Contemporary Bathroom Suite
- Bay Fronted Living Room
- Open Plan South Facing Kitchen/Diner
- Modern Fitted Kitchen
- Highly Sought After Broadwater Location
- Large South Facing Rear Garden
- Renovated To A High Standard Throughout
- Close To Local Shops, Amenities & Mainline Train Station
Property Summary
We are delighted to offer for sale this extremely well presented and spacious mid terraced family home, positioned in this highly desirable road in Broadwater, close to local shops, amenities, mainline train station and situated within excellent school catchment. The property boasts three bedrooms, a bay fronted living room, modern fitted open plan kitchen/diner, contemporary bathroom suite, a large feature south facing rear garden and very well presented throughout.
Full Details
We are delighted to offer for sale this extremely well presented and spacious mid terraced family home, positioned in this highly desirable road in Broadwater, close to local shops, amenities, mainline train station and situated within excellent school catchment. The property boasts three bedrooms, a bay fronted living room, modern fitted open plan kitchen/diner, contemporary bathroom suite, a large feature south facing rear garden and very well presented throughout.
Internal The covered front door opens into the welcoming entrance hall, with access to all ground floor rooms, under stair storage cupboard and stairs rising to the first floor. Positioned at the front of the property is the bay fronted living room, this room is separate from the main living space and is the perfect room to use as a cosy snug during those cold winter months. To the rear of the property is the open plan kitchen/diner, these combined rooms measure a generous 18'2" x 11'9" and benefit from direct views out onto the mature south facing rear garden. The kitchen area has been fitted with an array of dark shaker style wall and floor mounted units, topped with ceramic worktops to create a smart contemporary finish. There are multiple integrated appliances including a dishwasher, washing machine, wine fridge and space for a range cooker and fridge freezer. To the first floor are three bedrooms, with the two double bedrooms positioned adjacent to each other and each measuring 10'4" x 13'3" and 9'4" x 11'8". Both rooms can comfortably fit a large double bed alongside various other bedroom furniture. The third bedroom can fit a generously sized single or can be used as a home working office space. The bathroom has been fitted with a contemporary three piece suite including a walk in shower, toilet and hand wash basin.
External The front garden has been predominantly laid with shingle, surrounded by various planted shrubs/flowers and has a path leading to the front door. The substantial rear garden has been cleverly designed to allow for multiple lifestyles with a shingled patio area at the top of the garden and the rest has been laid to lawn with various planted shrubs and flowers.
Situated In a popular residential area, providing easy access to Broadwater village and Worthing town centre; local amenities can be found close by on Broadwater Road. Worthing town centre, with its comprehensive range of shopping amenities, restaurants, pubs, cinemas, theatres and leisure facilities is approximately 0.8 miles away. The nearest station is Worthing, which is less than one mile away, and bus services run nearby.
Council Tax Band: C
