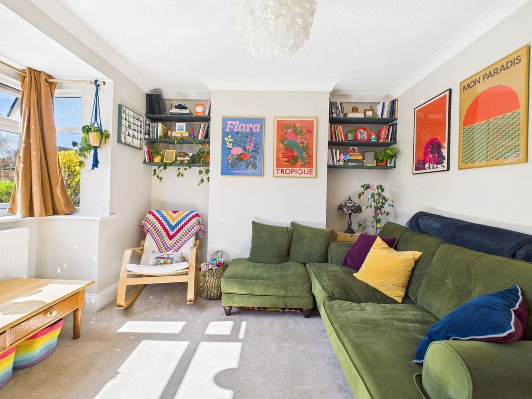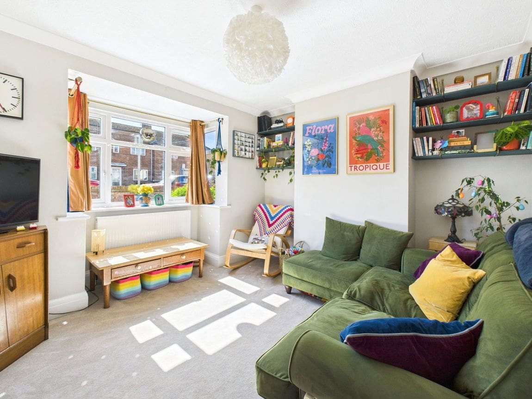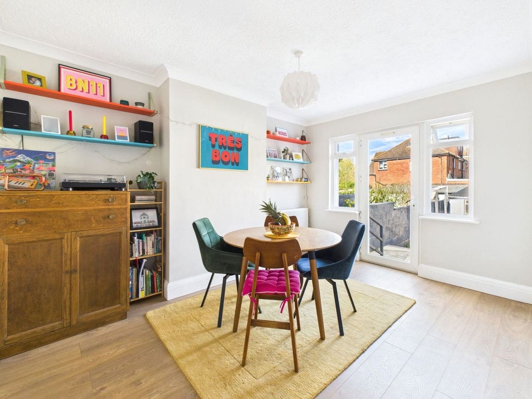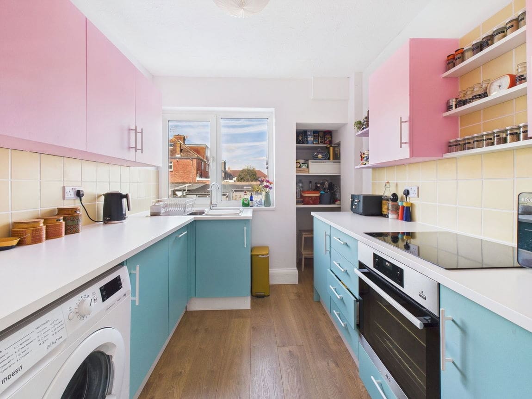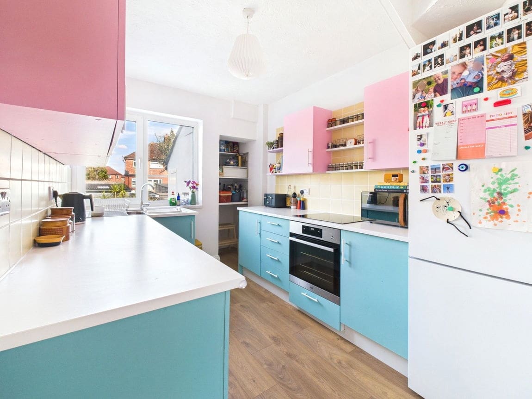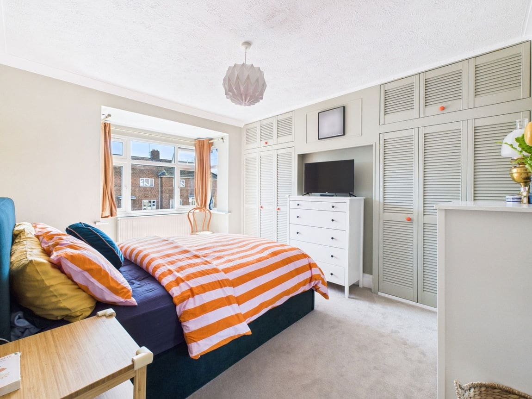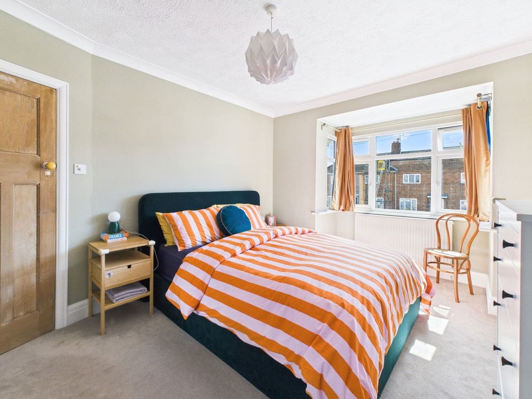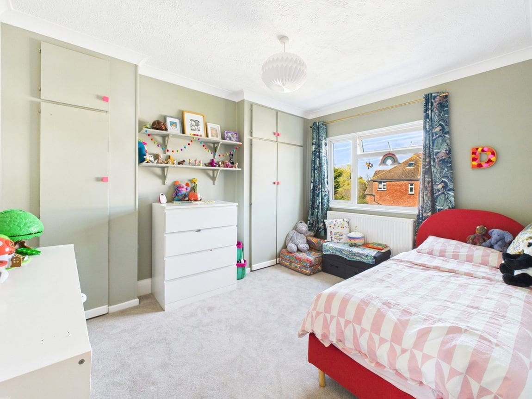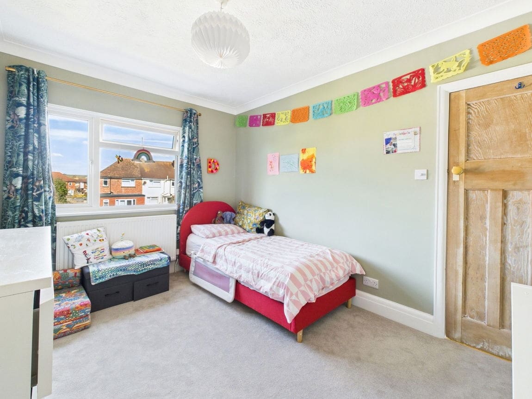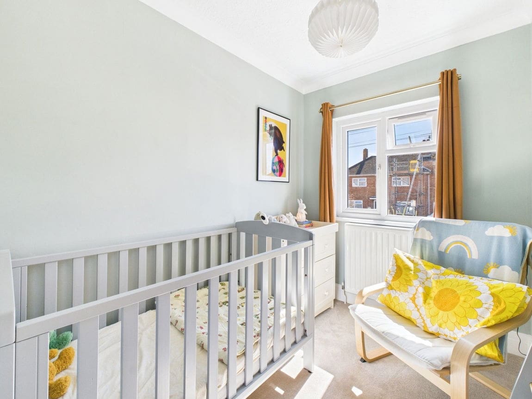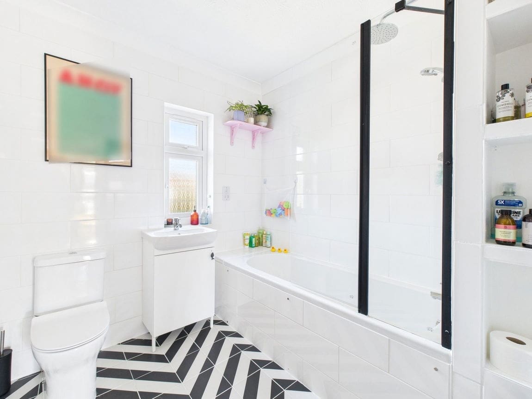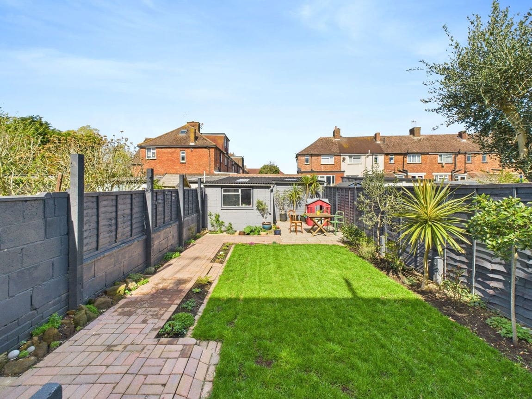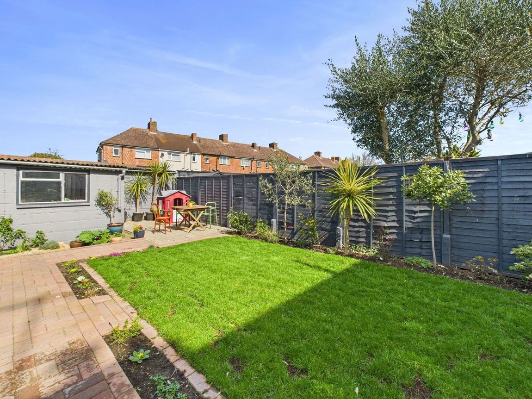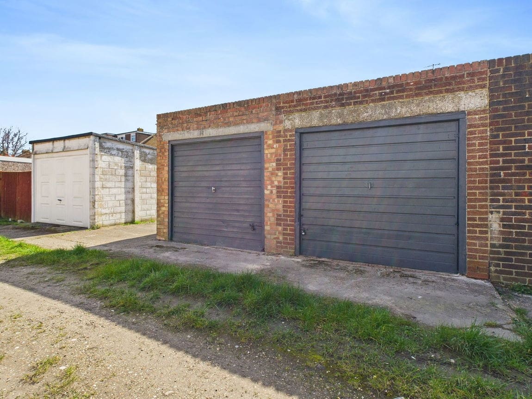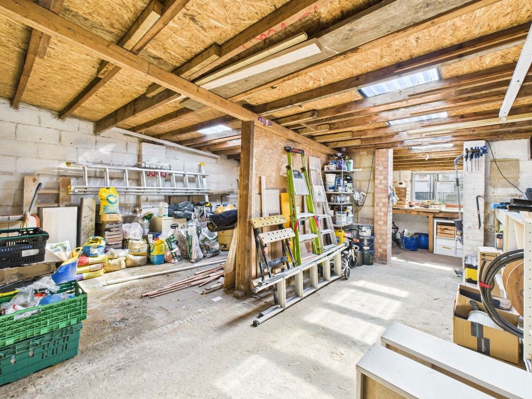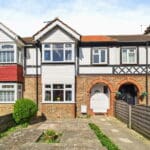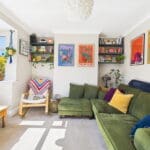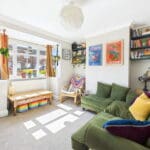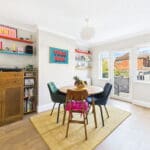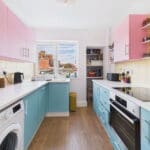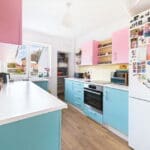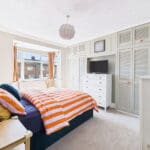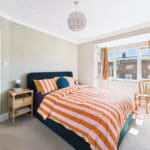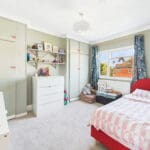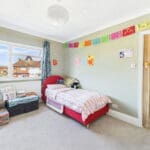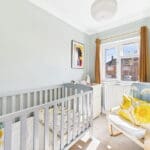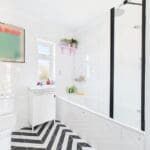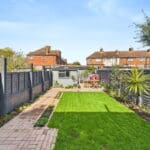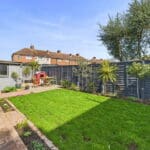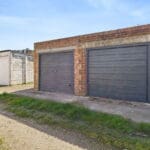Meadow Road, Worthing, BN11 2RH
Property Features
- Impeccably Presented Throughout
- Mid Terrace Family Home
- Three First Floor Bedrooms
- Bay Fronted Living Room
- Dining Room Overlooking Rear Garden
- Kitchen With Plenty Of Storage
- Modern Family Bathroom Suite
- Close To Shops, Transport Links And Other Amenities
- Landscaped Rear Garden
- Double Width Garage And Parking
Property Summary
Jacobs Steel are excited to offer for sale this bright and airy mid terrace family home located in a popular residential East Worthing neighbourhood that has been refurbished within the last year by the current owners, including full electrical rewire and consumer unit, an entire new plumbing and heating system and new combination boiler. In brief the accommodation comprises entrance hallway, bay fronted living room, fitted kitchen, separate dining room, three bedrooms and modern bathroom suite. Externally there is both a front and rear garden in addition to a double garage to the rear.
Full Details
Jacobs Steel are excited to offer for sale this bright and airy mid terrace family home located in a popular residential East Worthing neighbourhood that has been refurbished within the last year by the current owners, including full electrical rewire and consumer unit, an entire new plumbing and heating system and new combination boiler. In brief the accommodation comprises entrance hallway, bay fronted living room, fitted kitchen, separate dining room, three bedrooms and modern bathroom suite. Externally there is both a front and rear garden in addition to a double garage to the rear.
Internal: The entrance hallway allows access to all ground floor rooms along with stairs that ascend to the first floor. The living room measures 11'09" x 10'03" and features a south facing bay window, which along with the light décor creates a bright and airy atmosphere, a common theme throughout the home. The dining room located to the rear of the property measures 13'03" x 09'10" and overlooks the rear garden and allows access through a upvc door with a large glass insert. The fitted kitchen comprises of wall and base mounted cabinets in blue and pink, in conjunction with a white worktops and wood effect flooring. To add to both the practicality of the kitchen there is an integrated oven and hob, along with space and provisions for additional appliances and a large larder style cupboard. On the first floor there are two double bedrooms and one single bedroom. The two double bedrooms measure 13'10" x 10'00" and 11'11" x 08'08" and both benefit from fitted wardrobes and a large south facing bay window in the master. The modern family bathroom suite consists of a bath with a rainfall and handheld shower, wash hand basin with vanity storage and a close coupled w/c.
External: The front garden is enclosed by a brick wall and has been paved for ease of maintenance, whilst the rear garden is mostly laid to lawn, with flower and shrub boarders and a brick path that leads to the patio area at the rear. There is a detached double width garage with light and power measuring 18'02" x 14'11" and accessed via two up and over style doors.
Situated On this popular residential road in East Worthing, this attractive property is less than 1.4km to Worthing town centre with its comprehensive shopping amenities, restaurants, pubs, cinemas, theatres and leisure facilities. The nearest station is East Worthing which is approximately 650 metres away with bus services run nearby. It offers easy access to the A27 and A24, making this accessible and convenient location highly desirable.
Council Tax Band B

