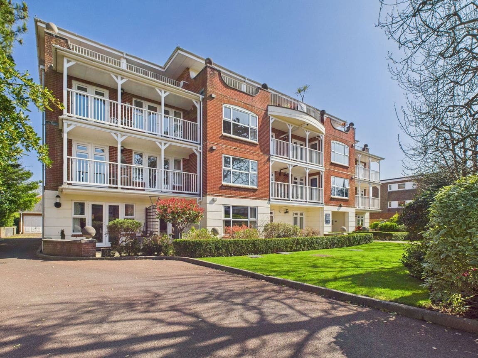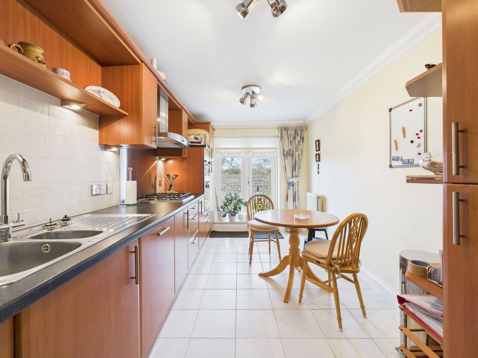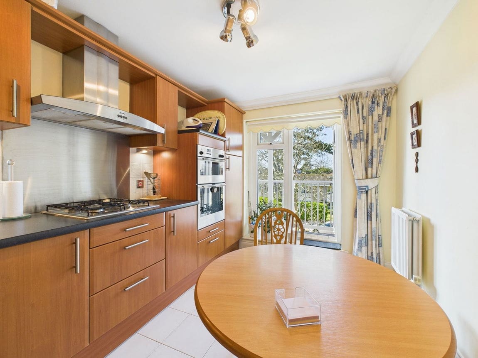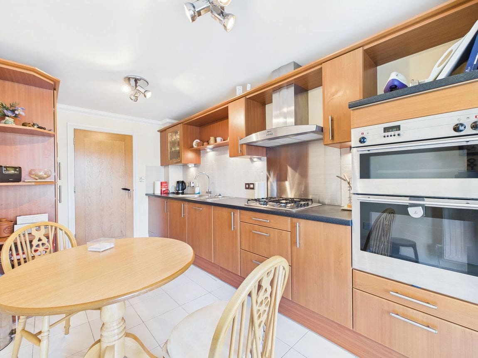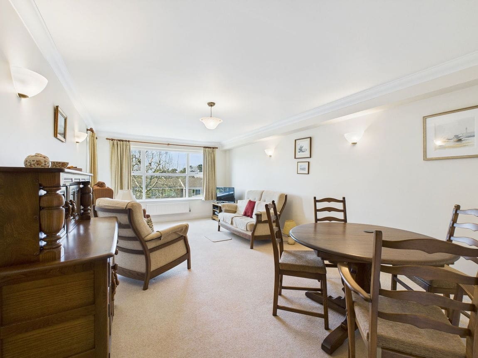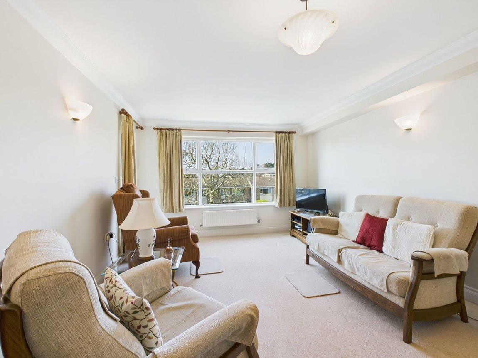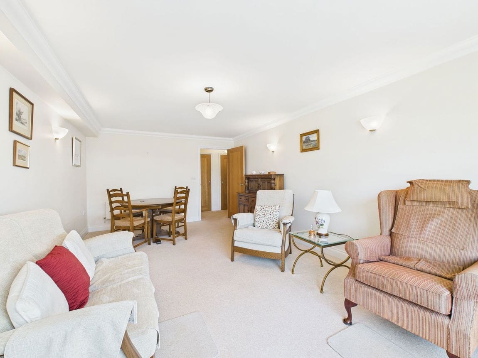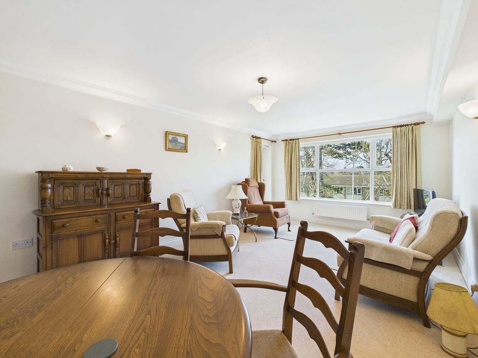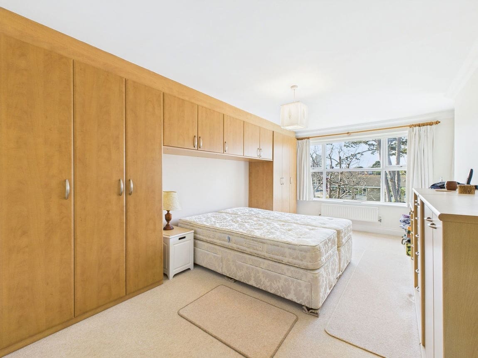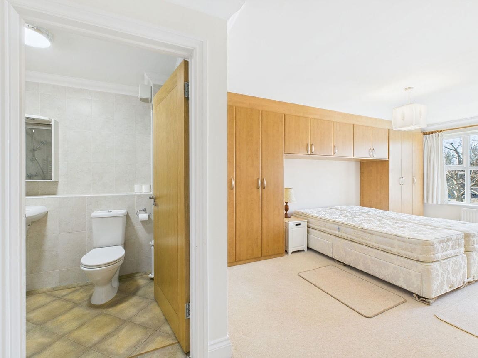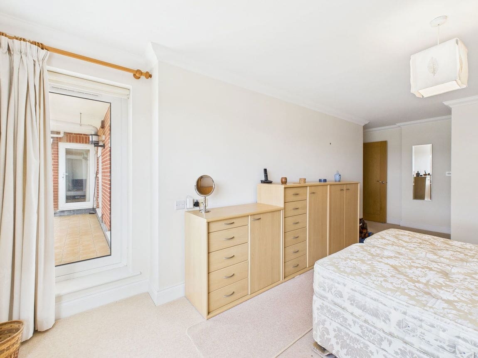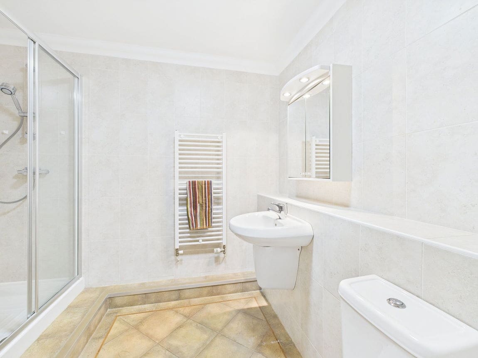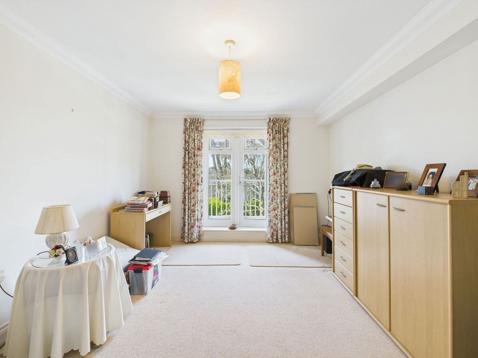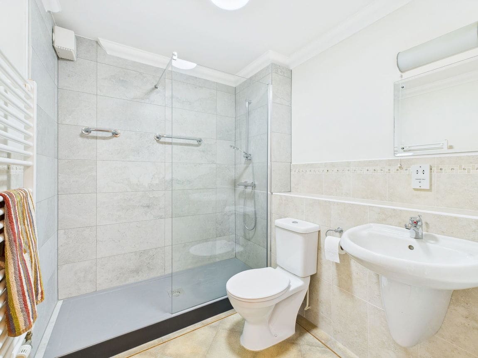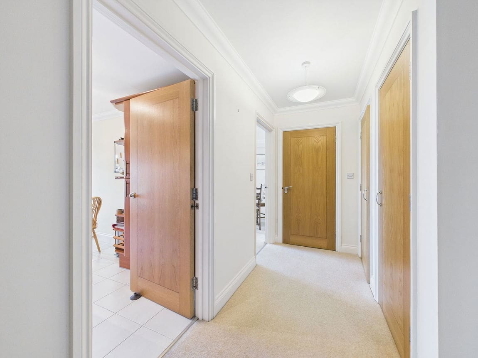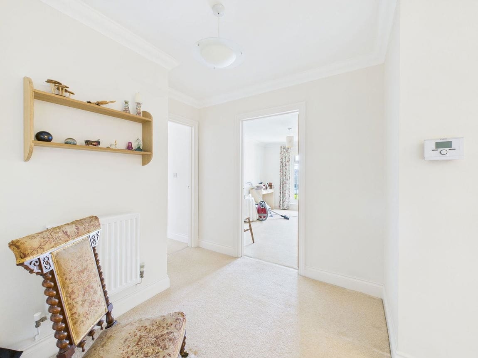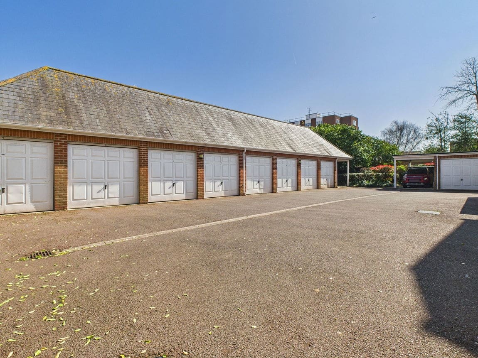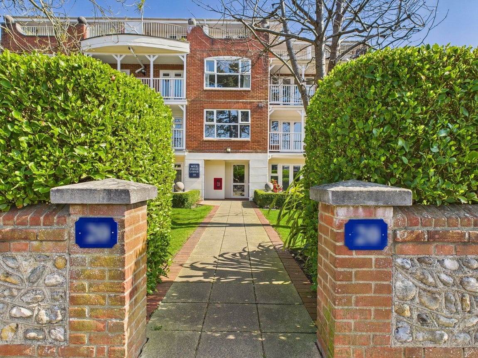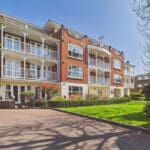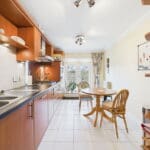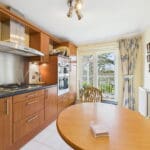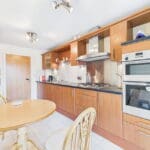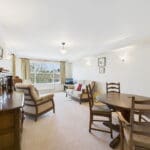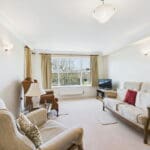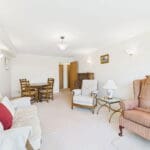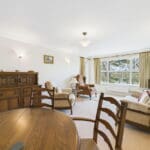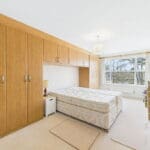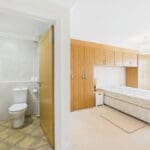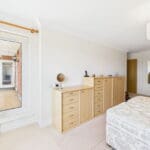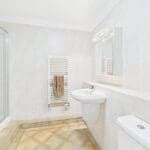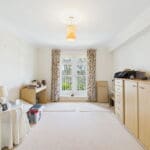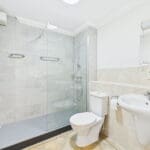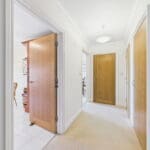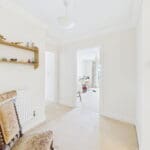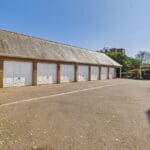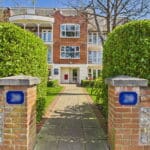Mill Field Lodge, 20, Downview Road, Worthing, BN11
Property Features
- Second Floor Apartment
- Two Double Bedrooms
- High Quality Fittings
- West Facing Lounge/ Dining Room
- West Facing Balcony
- Guest Bathroom & En Suite Shower Room
- Popular Roffey Development
- Garage
- Close To Local Bus Routes
- Chain Free
Property Summary
We are pleased to present to the market this beautifully presented and generously sized second-floor apartment, set within the prestigious Roffey development in the sought-after and peaceful residential area of West Worthing. The property offers two spacious double bedrooms, a bright west-facing lounge/diner, two well-appointed bathrooms (including one en-suite) and a charming west-facing balcony. Additionally, the apartment benefits from a brick-built garage and is offered for sale with no ongoing chain, ensuring a smooth and efficient move.
Full Details
We are pleased to present to the market this beautifully presented and generously sized second-floor apartment, set within the prestigious Roffey development in the sought-after and peaceful residential area of West Worthing. The property offers two spacious double bedrooms, a bright west-facing lounge/diner, two well-appointed bathrooms (including one en-suite) and a charming west-facing balcony. Additionally, the apartment benefits from a brick-built garage and is offered for sale with no ongoing chain, ensuring a smooth and efficient move.
INTERNAL
The communal front door, with an entry telephone system, leads into the communal entrance hall, where stairs and a passenger lift provide access to the second floor. Upon entering the private front door, you are welcomed into a generously sized entrance hall, which offers access to all rooms and two convenient storage cupboards. The west-facing lounge/diner is a bright and airy space, enhanced by direct access to the balcony, making it the perfect room for both relaxing and dining. Adjacent to the lounge is the kitchen/breakfast room, also facing west and featuring double doors that open to the balcony. The kitchen is equipped with matching floor and wall-mounted units, an eye-level oven, and a range of integrated white goods, as well as space for a breakfast table.
Both bedrooms comfortably accommodate double beds and enjoy access to the balcony. The primary bedroom includes fitted wardrobes and drawers, along with an en-suite bathroom featuring a walk-in shower, WC, and wash hand basin. The family bathroom is fitted with a full suite, including a walk in shower, WC and wash hand basin.
EXTERNAL
SITUATED
TENURE
