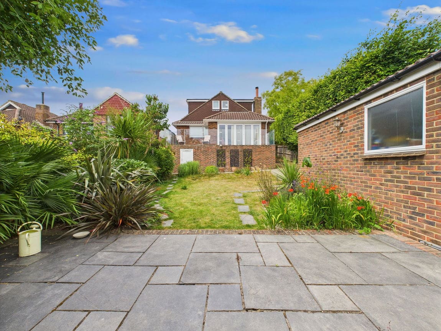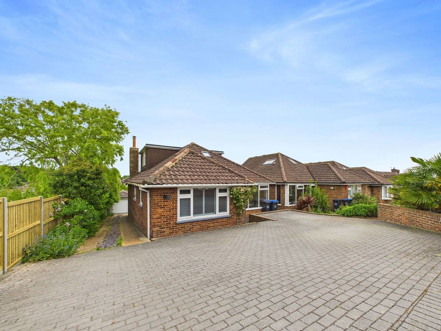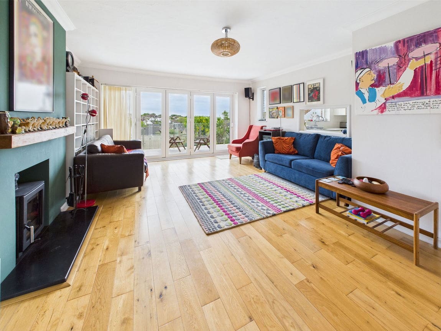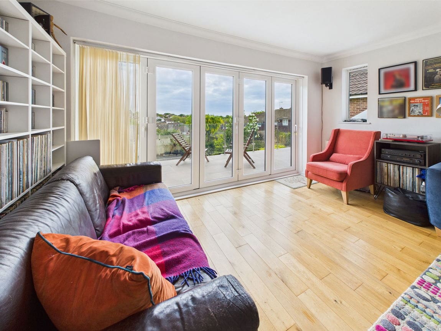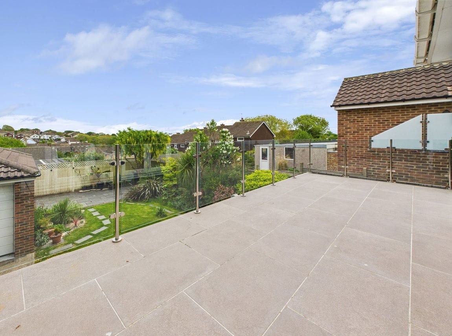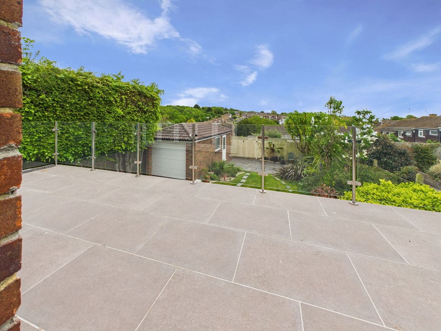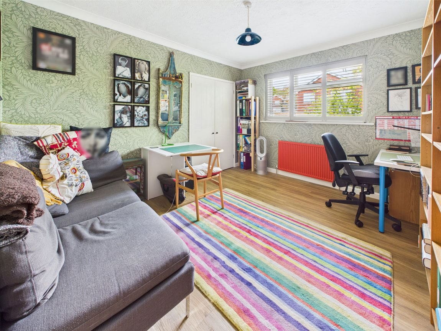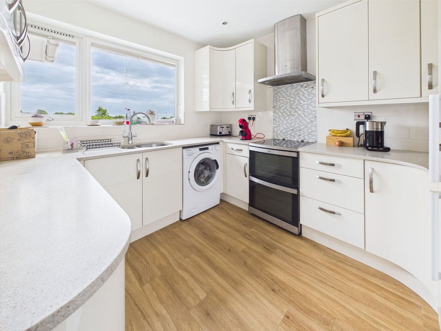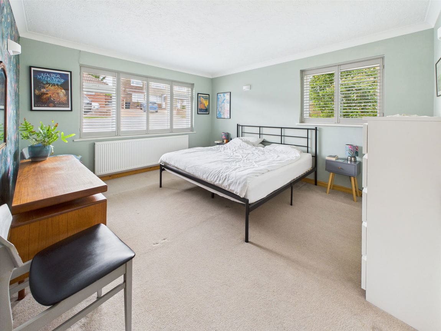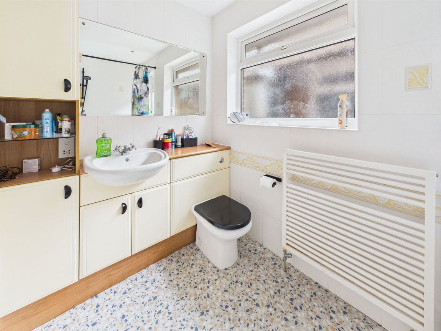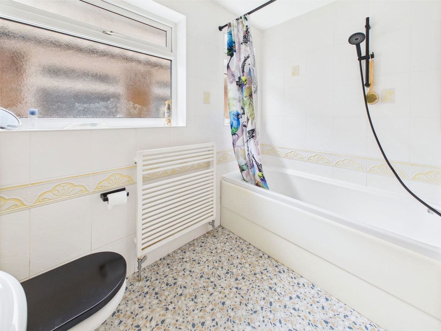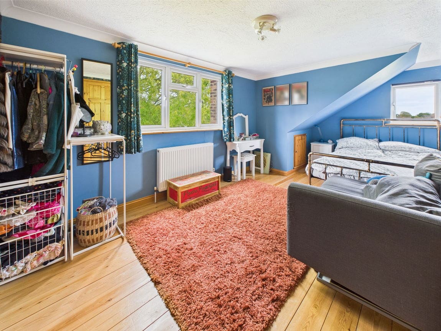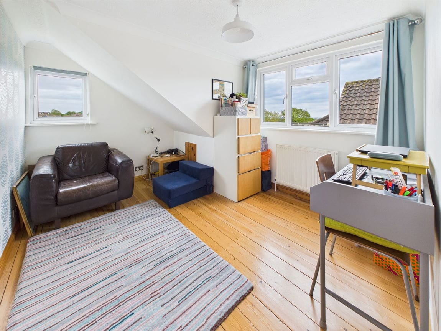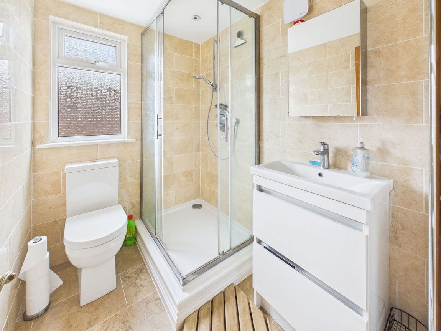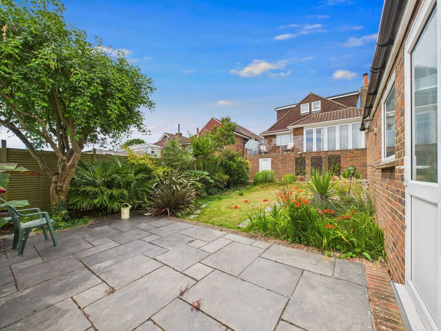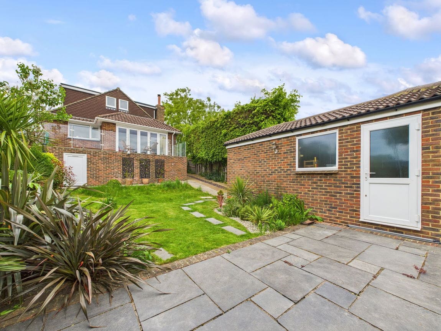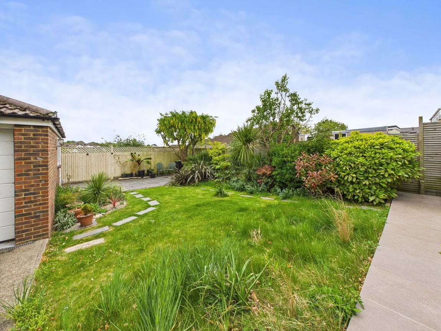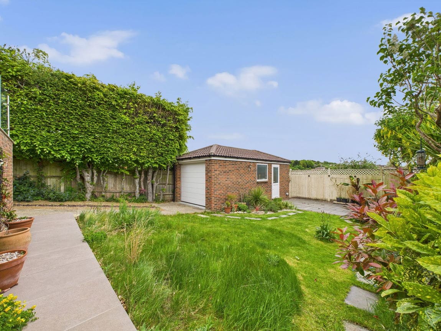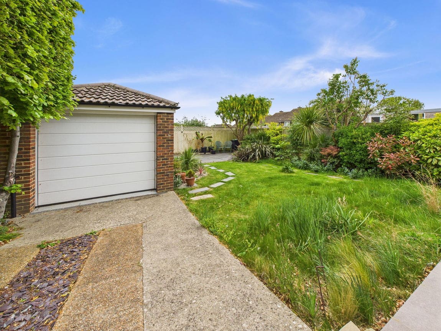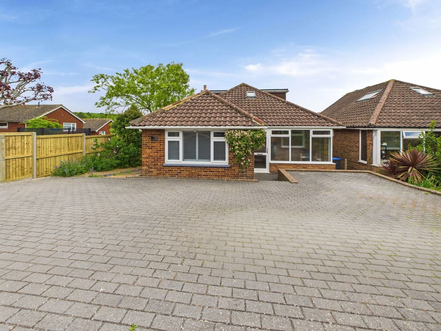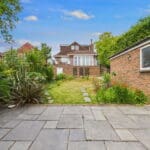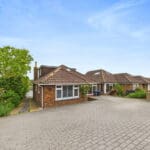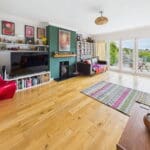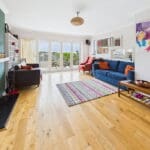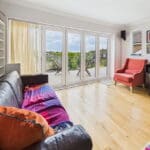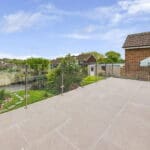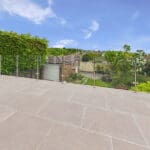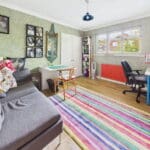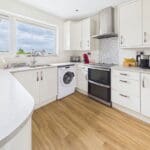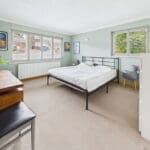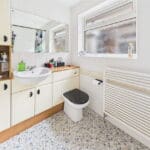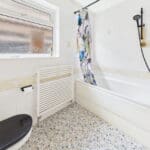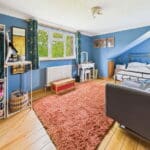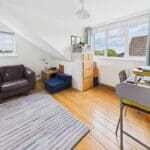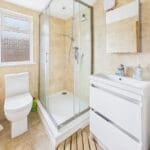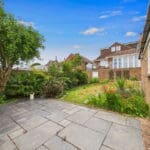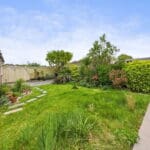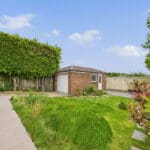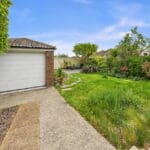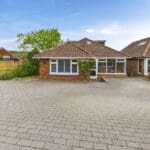Mill Hill Drive, Shoreham by sea
Property Features
- Four Bedroom Extended Detached Chalet Bungalow
- Popular North Shoreham Location
- Workshop/Garden Room In Sun Trap Rear Garden
- Versatile Living Accommodation
- Two Bathrooms
- Modern Kitchen
- Ample Off Road Parking
- Close To Mill Hill Nature Reserve & South Downs
- Raised Terrace Off Spacious Lounge
- Dual Aspect Main Bedroom
Property Summary
We are delighted to offer for sale this spacious four bedroom, two bathroom extended detached chalet bungalow situated in this popular North Shoreham location.
Full Details
We are delighted to offer for sale this spacious four bedroom, two bathroom extended detached chalet bungalow situated in this popular North Shoreham location.
ENCLOSED STORM PORCH South aspect. Comprising tiled flooring, obscured glass pvcu double glazed windows, orignal wooden front door leading to:-
ENTRANCE HALL Comprising Karndean flooring, radiator, wall mounted light fittings, storage cupboard.
DUAL ASPECT BEDROOM ONE West and North aspect. Comprising two pvcu double glazed windows with plantation shutters, wall mounted light fittings, carpeted flooring, radiator, built in wardrobe with hanging rail.
STUDY/BEDROOM FOUR North aspect. Comprising pvcu double glazed window with plantation shutters, radiator, built in cupboards with shelving also housing boiler which is connected to the Hive system, laminate flooring.
LOUNGE East aspect. Comprising pvcu double glazed window, pvcu double glazed bifold doors with vertical blinds leading out onto sun deck/patio with access to garden, feature fireplace with fitted log burner and attractive wooden mantel, wall lights, radiator, engineered oak wood flooring.
STUDY West aspect. Comprising pvcu double glazed window with fitted blinds, radiator, Karndean flooring, built in wardrobe with hanging rail and shelving.
GROUND FLOOR BATHROOM South aspect. Comprising obscure glass pvcu double glazed windows, panel enclosed bath with integrated shower attachment over, benefitting from being fully tiled, low flush wc, hand wash basin with storage units below, heated towel rail.
KITCHEN East aspect. Comprising pvcu double glazed window with pleated blinds, fitted kitchen with Corian work tops having integrated dishwasher. Extractor fan, space and provision for appliances including electric cooker, washing machine and fridge/freezer, radiator, Karndean flooring, spotlights.
FIRST FLOOR
DUAL ASPECT BEDROOM TWO North and East aspect. Comprising pvcu double glazed windows, wooden flooring, storage with shelving housing hot water tank, door to large eaves storage space.
DUAL ASPECT BEDROOM THREE East and South aspect. Comprising pvcu double glazed windows, wooden flooring, radiator.
SHOWER ROOM South aspect. Comprising obscure glass pvcu double glazed window, tiled flooring, enclosed shower cubicle with integrated shower attachment benefitting from being fully tiled, low flush wc, hand wash basin with vanity unit below, heated towel rail, spotlights.
FRONT GARDEN Laid to block paving providing off street parking for multiple vehicles, private driveway leading to garage, mature shrub and tree borders.
REAR GARDEN Large raised paved patio area with glass balustrade, having steps leading down to lawn area. path leading to rear patio area, various mature shrubs and plants, door to garage, fence enclosed.
DETACHED BRICK BUILT GARAGE With motorised up and over door, having power and lighting, obscure glass window, door to garden.
