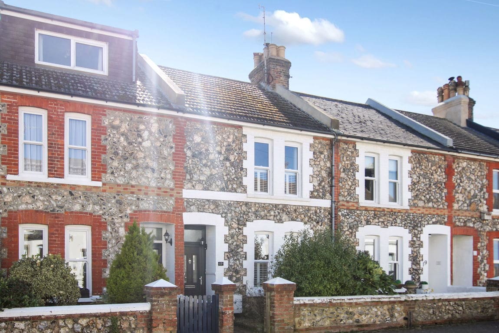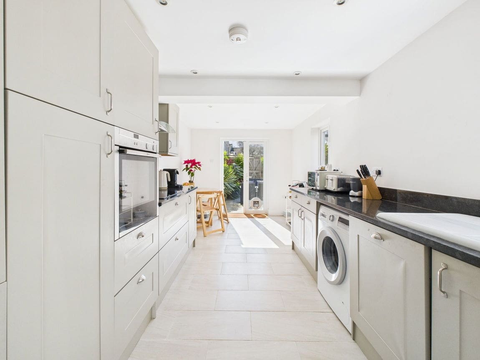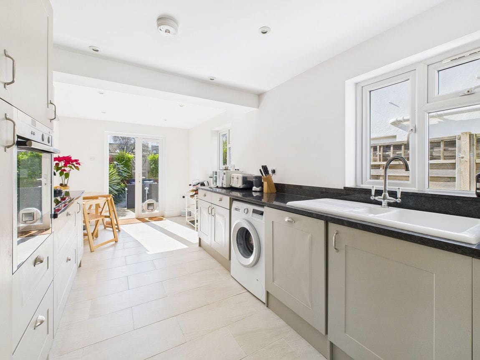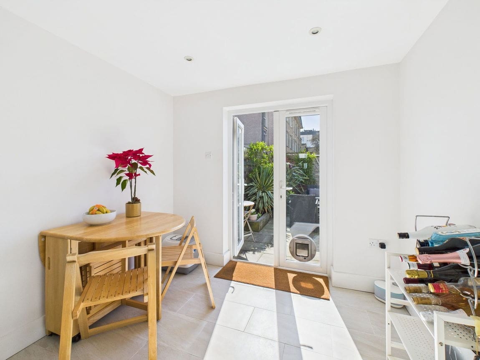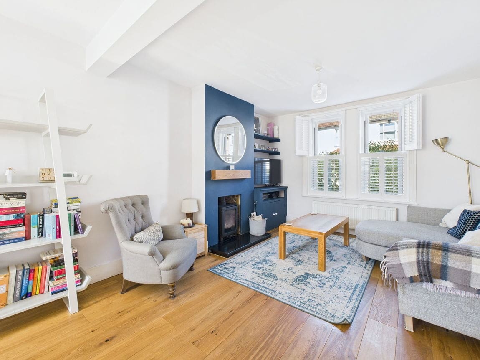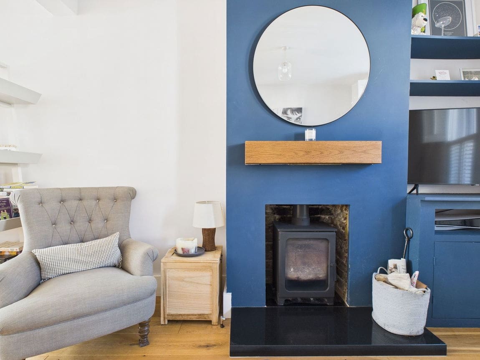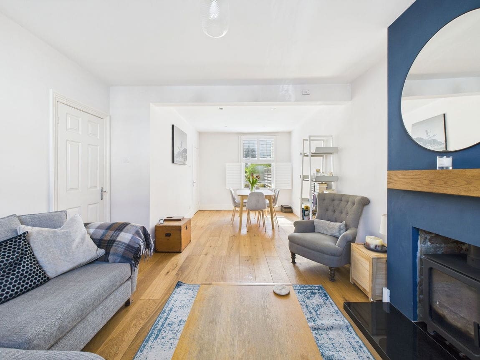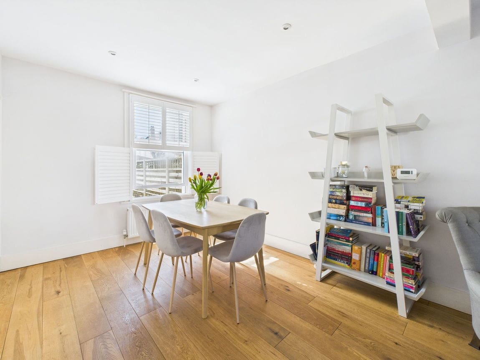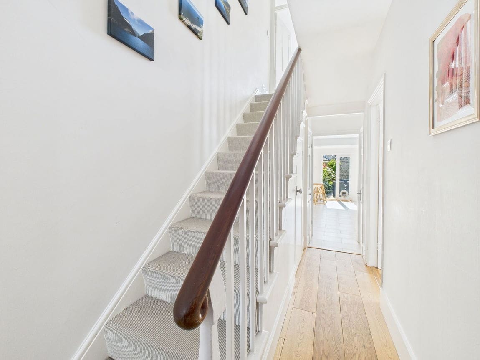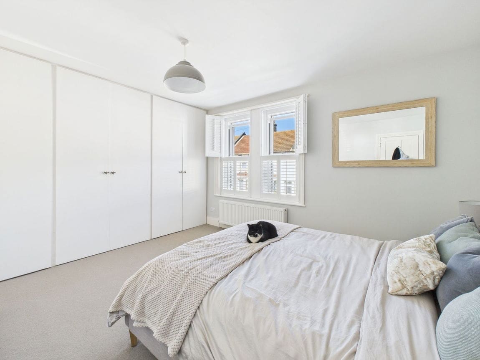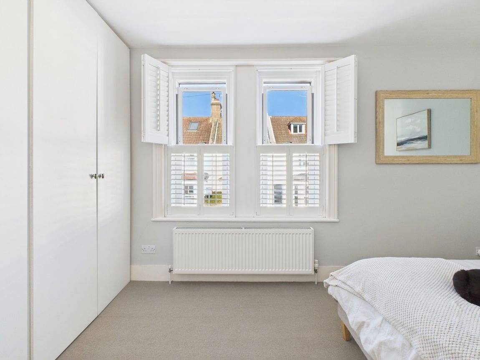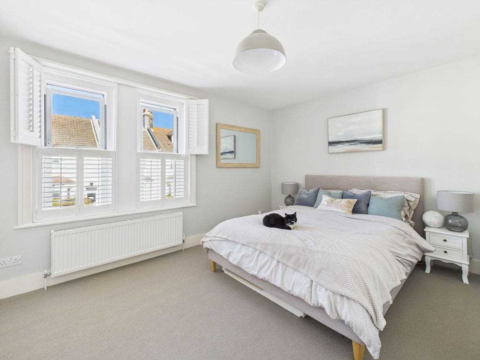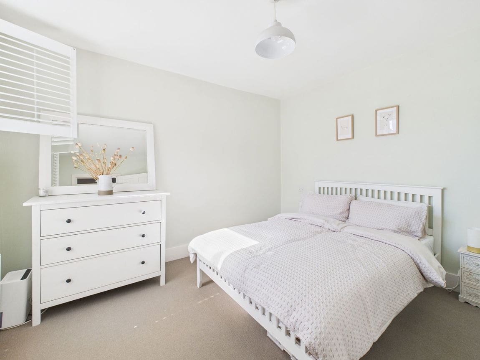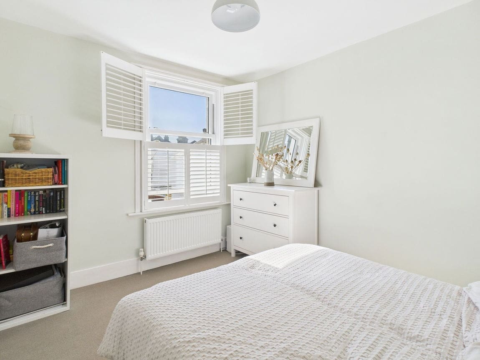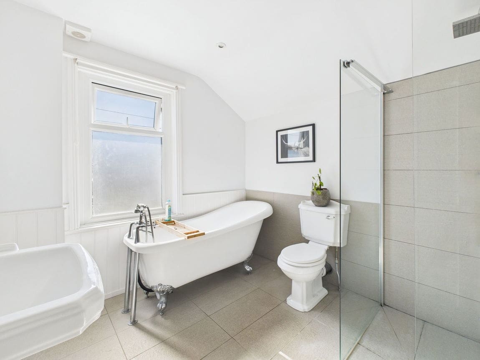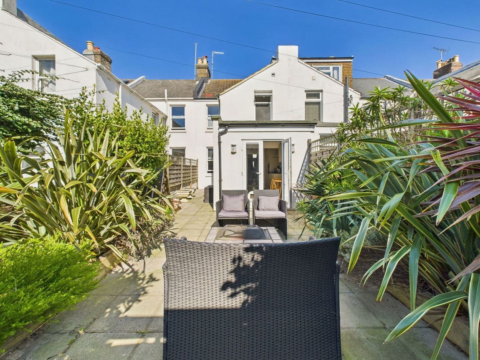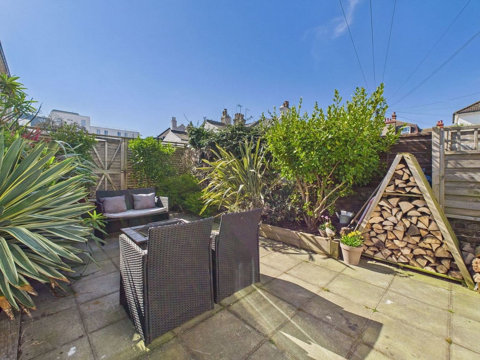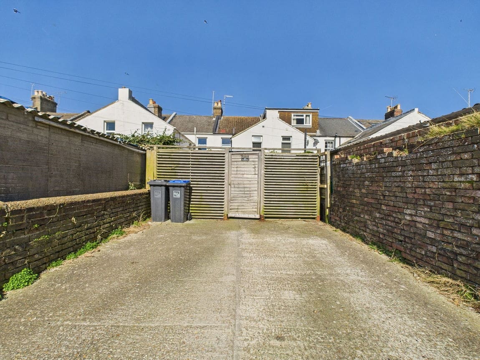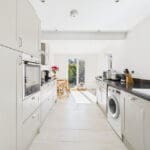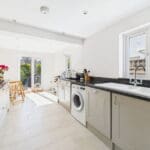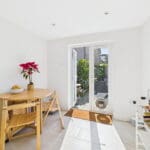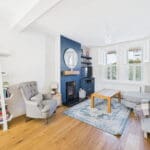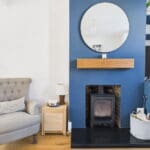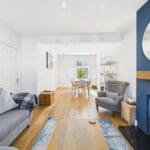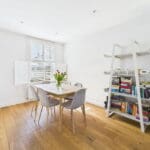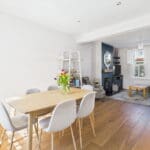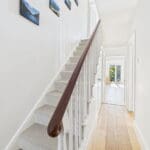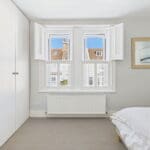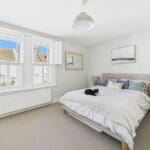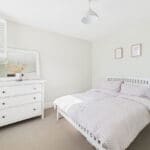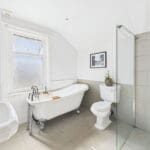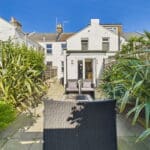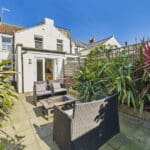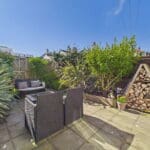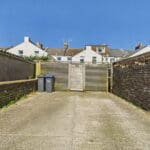Milton Street, Worthing, BN11 3NE
Property Features
- Mid Terraced Period Cottage
- Two Double Bedrooms
- Excellently Presented Throughout
- A Wealth Of Characterful Features Throughout
- Extended Kitchen/Breakfast Room
- Ground Floor W/C
- Off Road Parking To The Rear
- South Facing Rear Garden
- Town Centre Location
- Close To Local Shops, Amenities & Mainline Train Station
Property Summary
We are delighted to offer for sale this charming and rarely available flint fronted mid terraced house, situated in this highly sought after pocket of Worthing close to local shops, amenities, mainline train station and Worthing seafront. The house boasts two double bedrooms, dual aspect living/dining room, modern fitted kitchen/breakfast room, ground floor w/c, contemporary bathroom suite, south facing rear garden and off road parking.
Full Details
We are delighted to offer for sale this charming and rarely available flint fronted mid terraced house, situated in this highly sought after pocket of Worthing close to local shops, amenities, mainline train station and Worthing seafront. The house boasts two double bedrooms, dual aspect living/dining room, modern fitted kitchen/breakfast room, ground floor w/c, contemporary bathroom suite, south facing rear garden and off road parking.
Internal The covered front door opens into the welcoming entrance hall, which has access to all ground floor rooms, under stair storage and stairs rising to the first floor. Positioned at the front of this stunning home is the open plan living/dining room which measures a substantial combined 9'8" x 23'6", featuring dual aspect views and plenty of space for both living and dining furniture makes this the ideal hosting space. The living area has a working log burner, ideal for those winter evenings to transform this light and airy space into a cosy snug. Situated at the rear of the house is the kitchen which has been cleverly extended to add an extra space to dine. The kitchen has been fitted with an array of neutral wall and floor mounted shaker style units, with integrated appliances such as oven, hob and dishwasher and space and provisions for multiple white goods. This room benefits from facing south and has double glazed French doors opening out onto the rear garden. Just off the hallway is a ground floor w/c which has a toilet and hand wash basin. To the first floor are two double bedrooms both measuring 13'0" x 11'9" and 9'7" x 11'5" and comfortably fitting a large double bed alongside various other free standing furniture. The main bedroom has ceiling to floor high fitted wardrobes. At the rear of house in the bathroom which has been fitted with a contemporary but traditional four piece suite including a walk in shower, roll top claw free standing bath, toilet and hand wash basin.
External The south facing rear garden has been cleverly landscaped to maximize a low maintenance lifestyle by being laid to paving, with space for an outdoor table and chairs to enjoy the sun throughout the day. There are planted borders lining both boundaries, which has been filled with various planted tree's and shrubs. The off road parking is accessed via the garden gate at the rear and has space for 2 vehicles.
Situated In one of Worthing's most prestigious postcodes in central Worthing less than 175 metres from both Worthing Seafront and within easy reach of the town centre, you'll be perfectly located to benefit from some of the best restaurants and cafes in the area. Close-by is the award-winning leisure centre, Splashpoint that boasts two swimming pools, spa and gym. There are also three parks and a sea-inspired children's playground all located next to Splashpoint. Commuters are also well served with Worthing train station's offering regular services along the coast and London.
