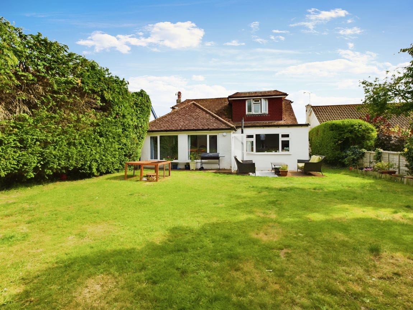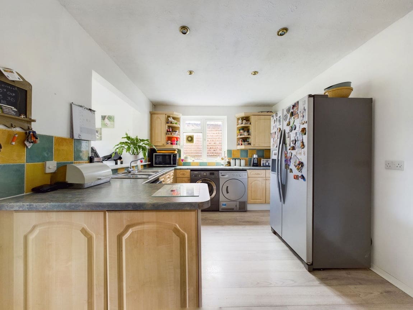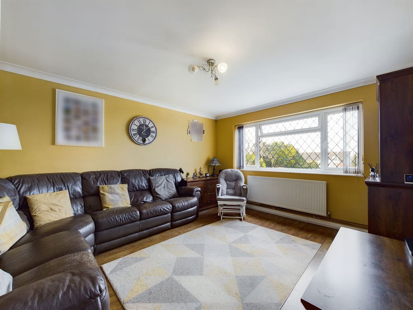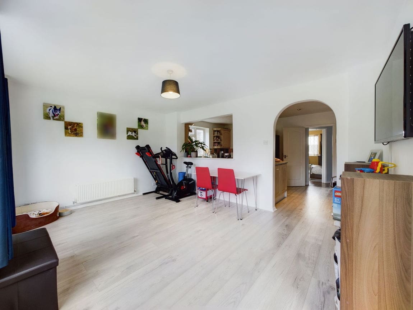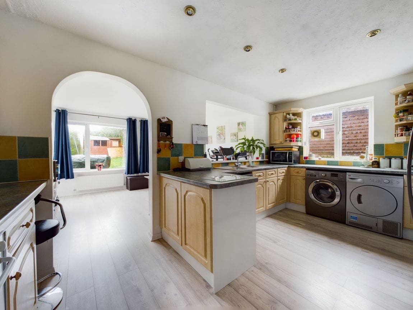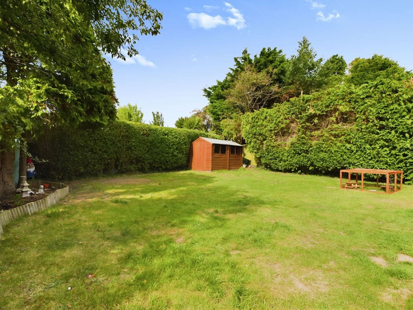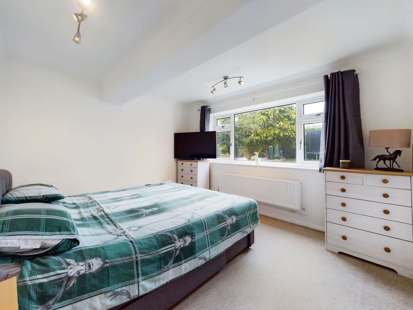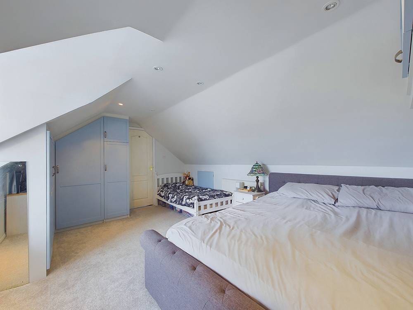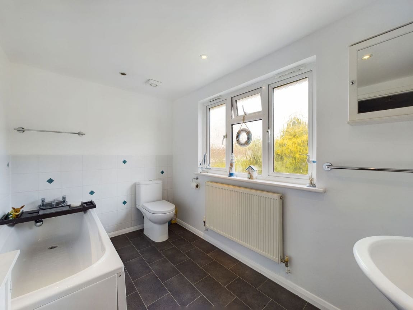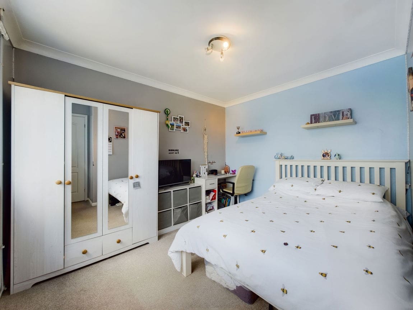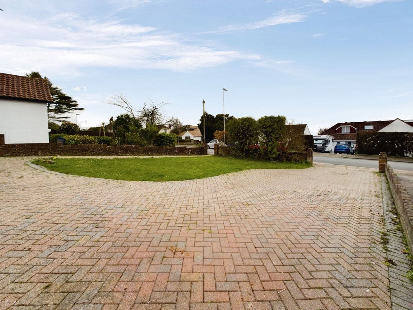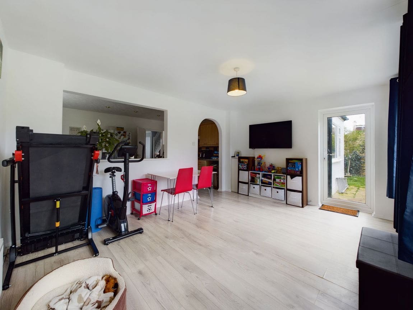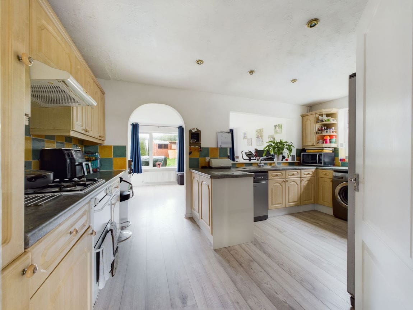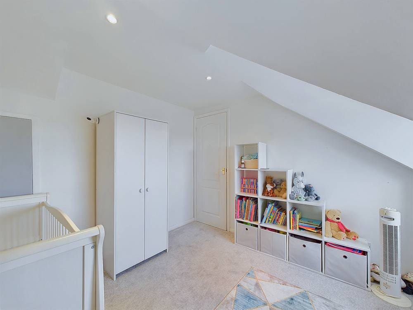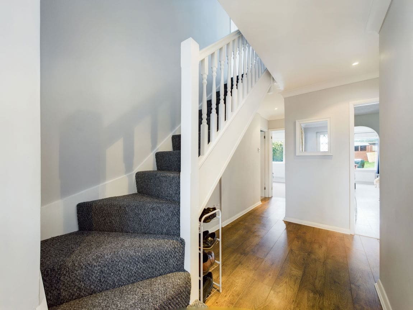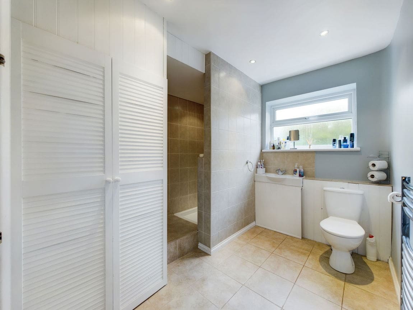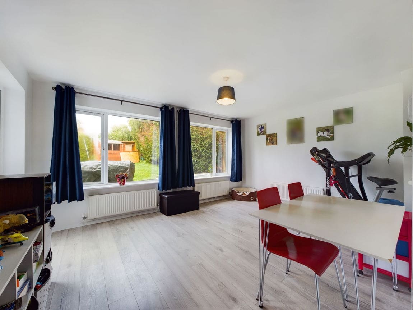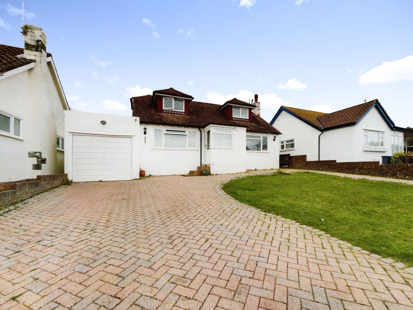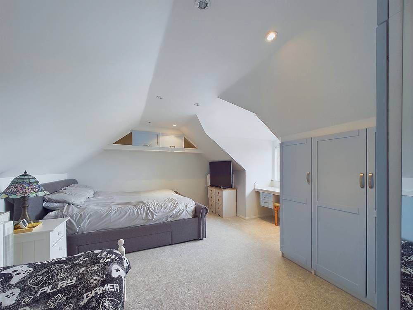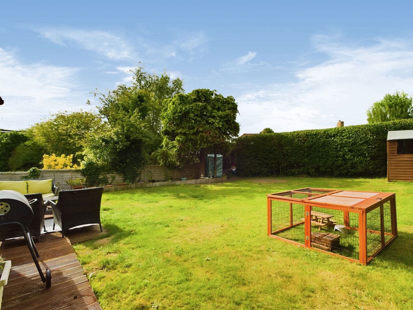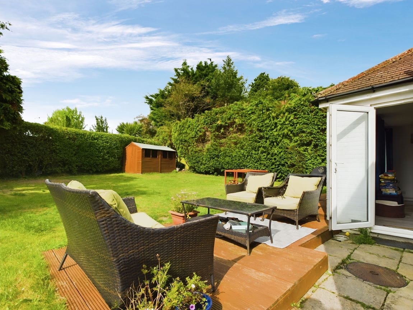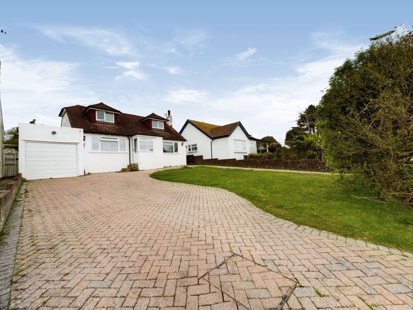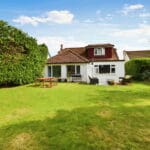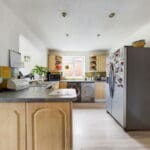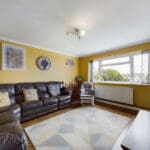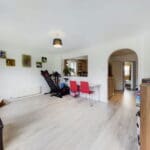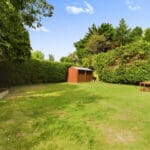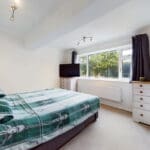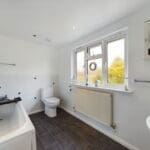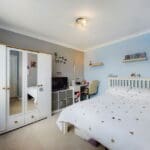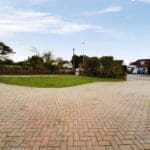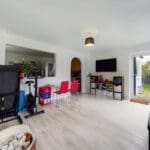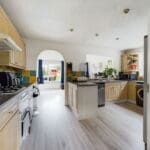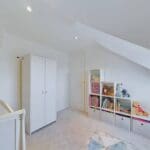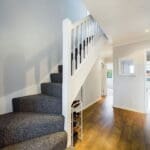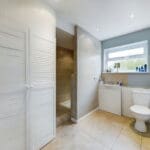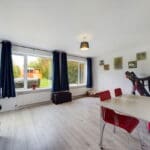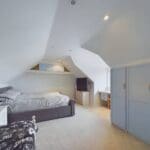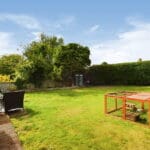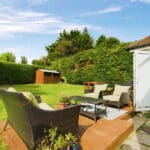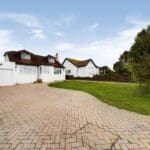Newling Way, High Salvington, Worthing BN13 3DG
Property Features
- Detached Chalet House
- Four Bedrooms; Two on the Ground Floor
- Open Plan Kitchen/Dining Area
- Shower Room & Bathroom
- Versatile Accommodation
- Garage
- Front and Rear Gardens
- Off Road Parking
- Distant Sea Views
- Close to Woodland Walks
Property Summary
We are delighted to offer for sale this detached four bedroom chalet house in High Salvington. The property has a good sized, open plan kitchen/dining area, separate living room, two bedrooms on the ground and shower room, two on the first floor with bathroom. Front and rear gardens, off road parking for several vehicles, garage and distant sea views.
Full Details
INTERNAL Porch leads into entrance hall with wooden flooring. Good sized separate living room which is situated at the front and the open plan kitchen/dining area is at the rear. The kitchen area comprises a good range of wall and base units with worktop over, integrated oven with gas hob above and extractor fan. Space for an American style fridge/freezer, washing machine and dishwasher. This room opens into the dining area with space for dining table and has views over the rear garden with access outside. Also on the ground floor is bedroom two with views of the rear garden and bedroom four is also a double room. The shower room benefits from a large walk-in shower with rainfall head over, wash hand basin and wc. On the first floor bedroom one has fitted wardrobes and distant sea views. Bedroom three also benefits the same views. The modern bathroom has a panelled bath, wc and wash hand basin.
EXTERNAL Block paved driveway benefits off road parking for several vehicles and leads to the garage. The front garden is mainly laid to lawn with mature shrubs and flowers. The rear garden has a raised decking area, lawn area with trees, shrubs and flowers, shed, side access and door to garage.
SITUATED Newling Way is a sought after, residential road in High Salvington which is within easy access of the South Downs National Park. High Salvington has a historical windmill and the local 'Refreshment Rooms' provides good coffee, a micro brewery and a convenience store. Worthing town centre and seafront is approximately 3 miles in distance. The A24 and A27 which provide access to the towns of Horsham, Brighton and Chichester, are at the foot of the hill and the area is well served by schools of most denominations including the popular Vale First and Middle School.
ENTRANCE PORCH
ENTRANCE HALL
LIVING ROOM 14' 1" x 12' 4" (4.29m x 3.76m)
KITCHEN/DINING ROOM
KITCHEN AREA 15' 10" x 9' 7" (4.83m x 2.92m)
DINING AREA 15' 10" x 11' 9" (4.83m x 3.58m)
BEDROOM TWO 12' 7" x 11' 0" (3.84m x 3.35m)
BEDROOM FOUR 11' 0" x 9' 3" (3.35m x 2.82m)
BATHROOM/WC 9' 1" x 8' 10" (2.77m x 2.69m)
FIRST FLOOR LANDING
BEDROOM ONE 15' 9" x 11' 5" (4.8m x 3.48m)
BEDROOM THREE 11' 1" x 9' 2" (3.38m x 2.79m)
BATHROOM 10' 0" x 7' 0" (3.05m x 2.13m)
