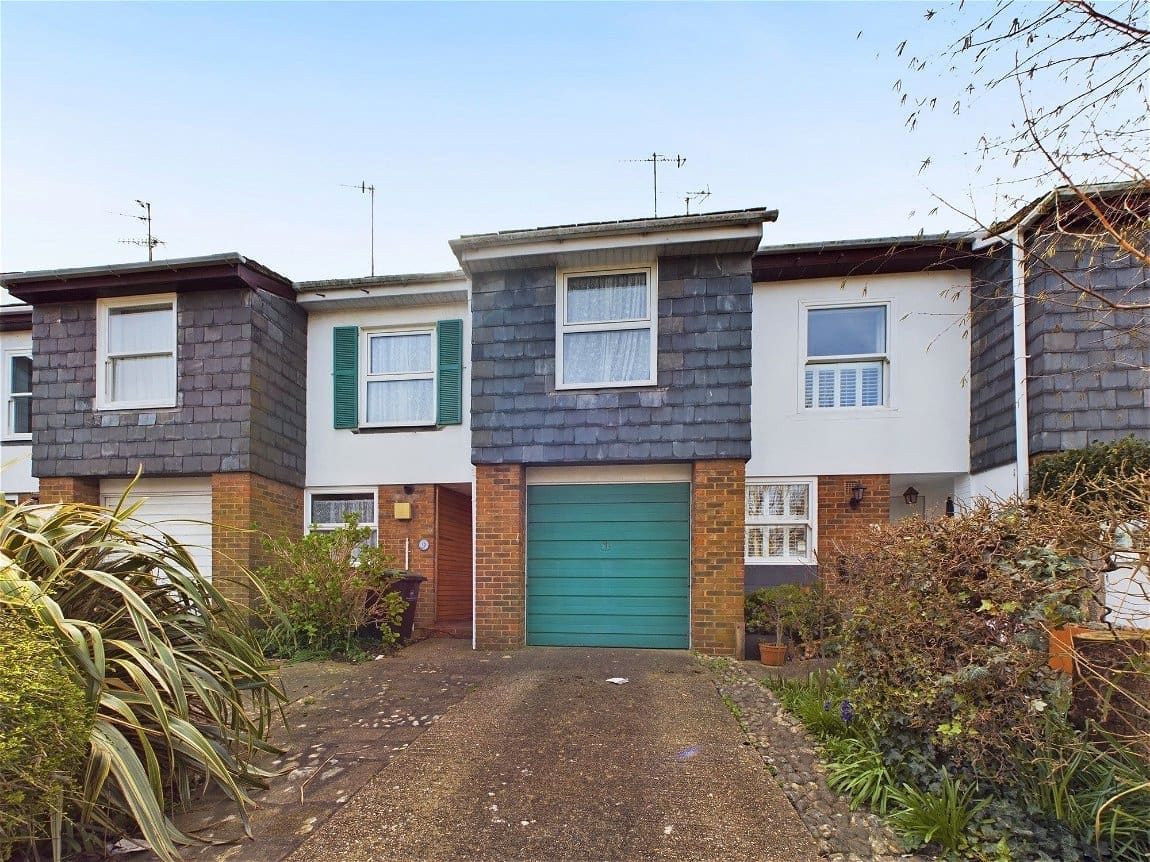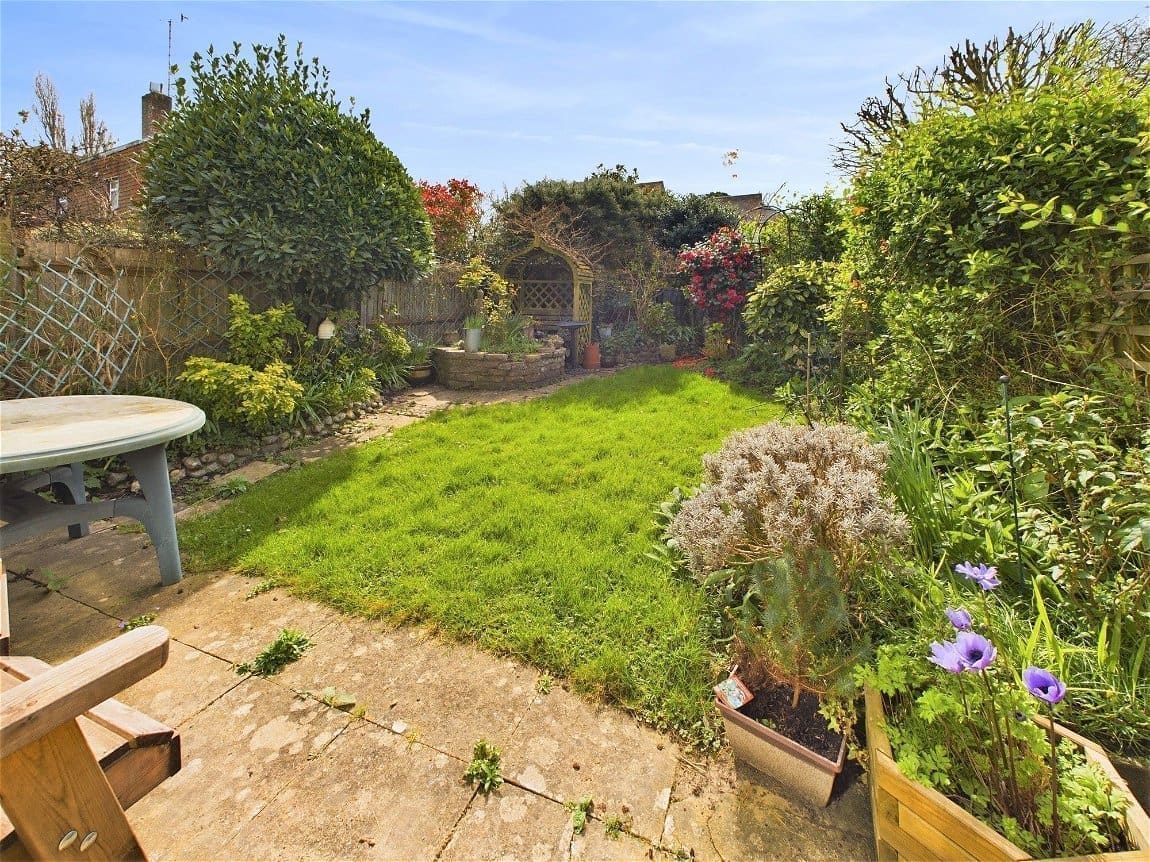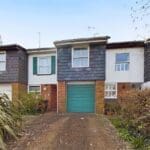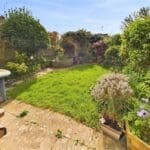North Street, Shoreham by Sea
Property Features
- Four Bedrooms
- Spacious South Aspect Lounge
- Kitchen/Breakfast room
- Ensuite Master Bedroom
- Family Bathroom
- Off Road Parking
- Integral Garage
- No Onward Chain
- Central Shoreham Location
Property Summary
** Sale agreed prior to marketing **
We are delighted to offer for sale this terraced family home situated in heart of Shoreham town centre benefitting from off road parking and integral garage.
Full Details
** Sale agreed prior to marketing **
Ideally situated in the Heart of Shoreham Town centre with its comprehensive shopping facilities, health centre and library. In the main High Street there is also a good selection of restaurants and bars along with a footbridge which leads over the River Adur giving direct access to the Beach and Sea.
ENTRANCE PORCH Wooden front door into:-
ENTRANCE HALL Comprising radiator, carpeted flooring, single light fitting, door into integral garage, door through to:-
HALLWAY Comprising radiator, carpeted flooring, stairs to first floor, understairs storage space, single light fitting.
KITCHEN/BREAKFAST ROOM North aspect. Comprising pvcu double glazed window, range of fitted cupboards and drawers, inset one and a half bowl stainless steel sink unit with mixer tap, space for slimline dishwasher, space for gas oven/cooker, space for fridge/freezer, wall mounted Worcester boiler, extractor fan, ceiling mounted strip light, single ceiling light fitting, radiator, part tiled walls.
GROUND FLOOR WC Comprising vinyl flooring, low flush wc, hand wash basin with tiled splashback, single light fitting.
SPACIOUS LOUNGE South aspect. Comprising pvcu double glazed window and pvcu double glazed sliding patio door out to rear garden, carpeted flooring, radiator, two ceiling light fitting.
FIRST FLOOR LANDING Comprising carpeted flooring, storage cupboard, loft hatch access.
BEDROOM ONE South aspect. Comprising pvcu double glazed window, radiator, carpeted flooring, door through to :-
ENSUITE SHOWER ROOM
BEDROOM THREE South aspect. Comprising pvcu double glazed window, carpeted flooring, radiator, single light fitting.
BEDROOM TWO North aspect. Comprising pvcu double glazed window, radiator, carpeted flooring, single ceiling light fitting.
BEDROOM FOUR North aspect. Comprising pvcu double glazed window, radiator, carpeted flooring, single ceiling light fitting, built in storage cupboard.
FAMILY BATHROOM Comprising high level fan light window, panel enclosed bath with shower attachment, pedestal hand wash basin, low level flush wc, radiator, single wall light, part tiled walls, carpeted flooring.
FRONT GARDEN Laid to hardstanding providing off street parking for one vehicle, further paved area having mature shrub and flower borders.
INTEGRAL GARAGE With up and over door, having power and lighting, also housing gas meter.
SOUTH FACING REAR GARDEN Paved patio area leading onto lawned area having various mature shrub and plant borders,
COUNCIL TAX Band D



