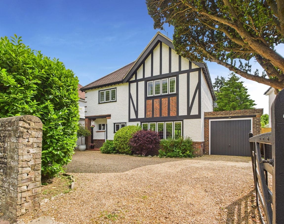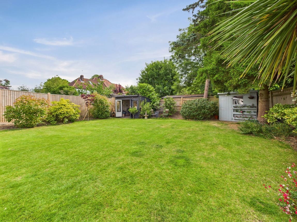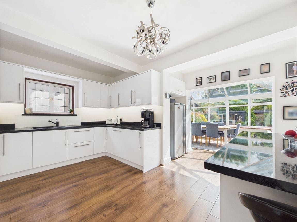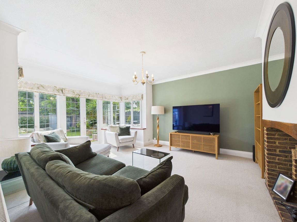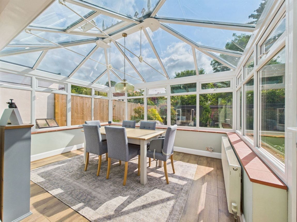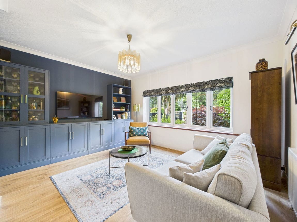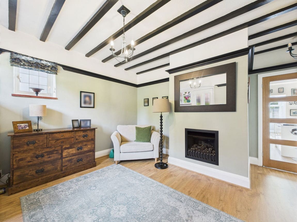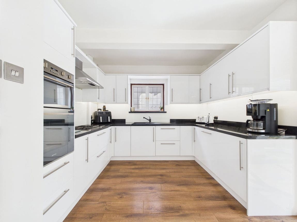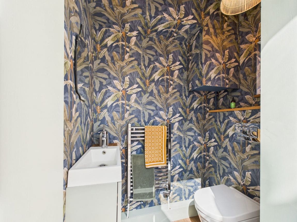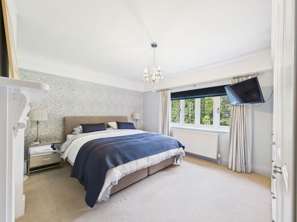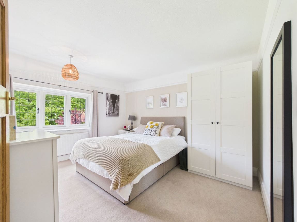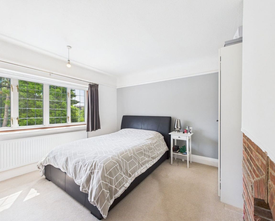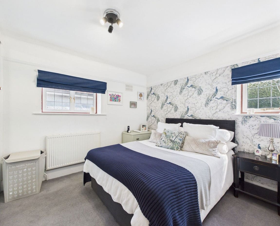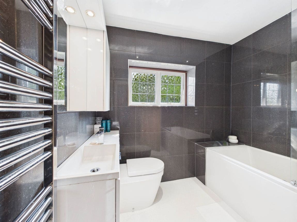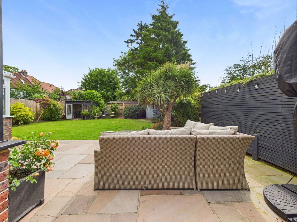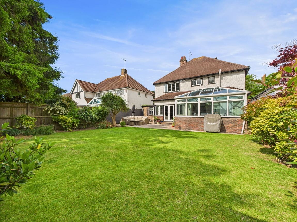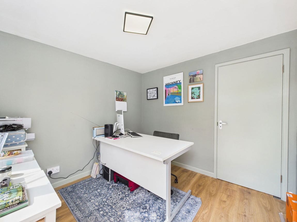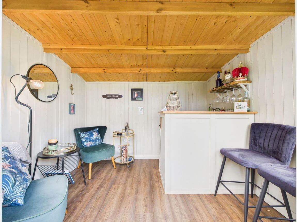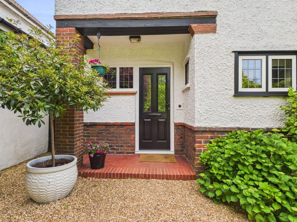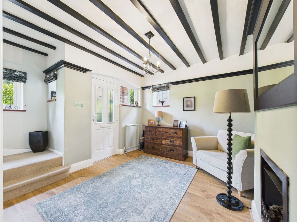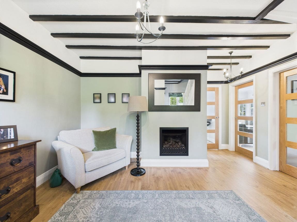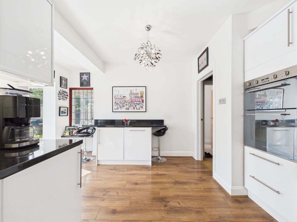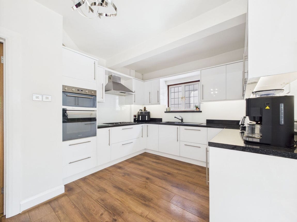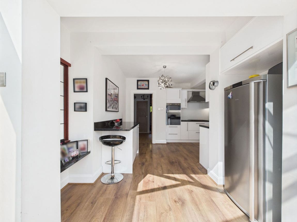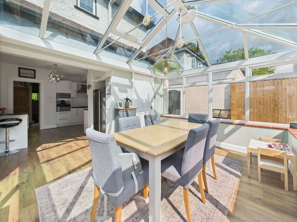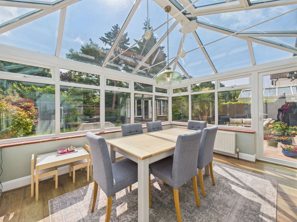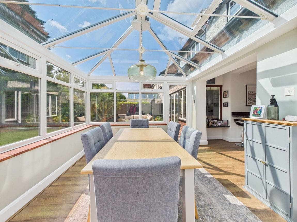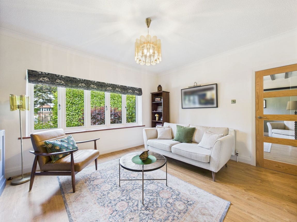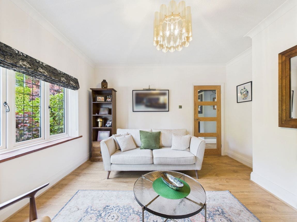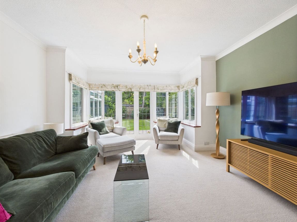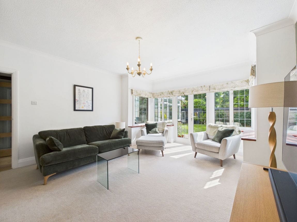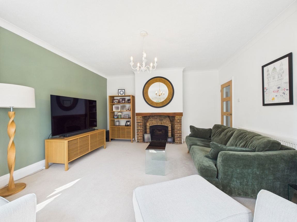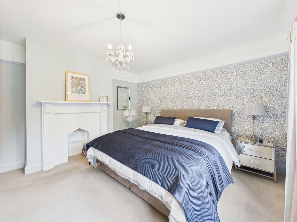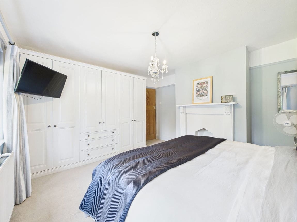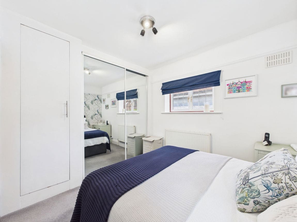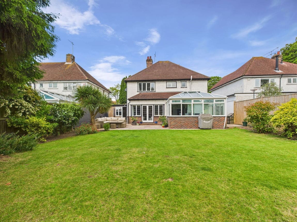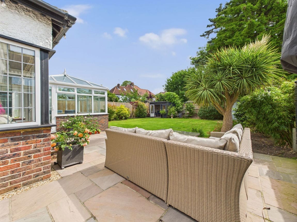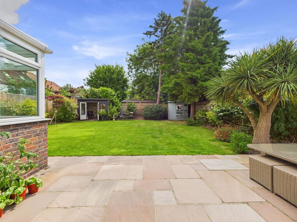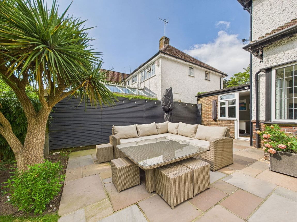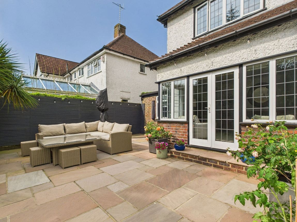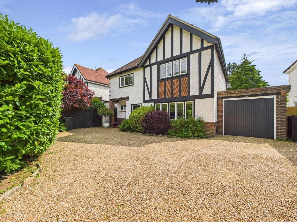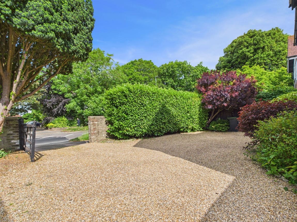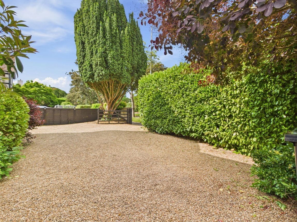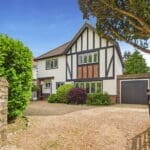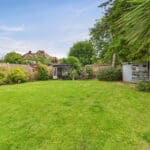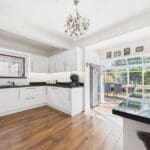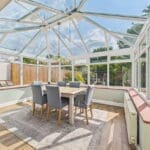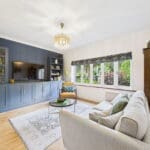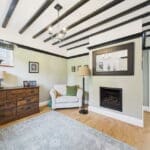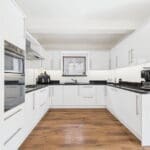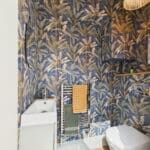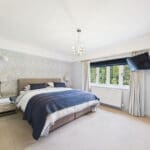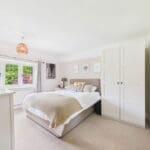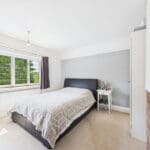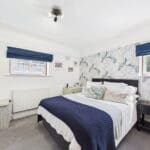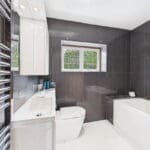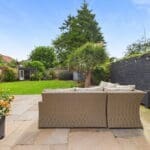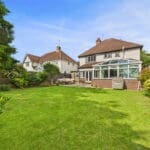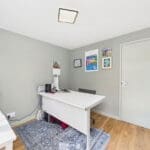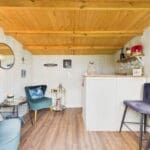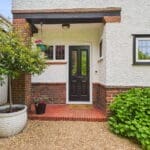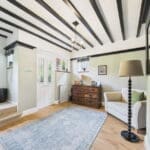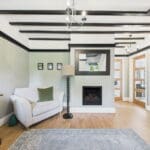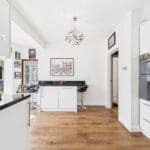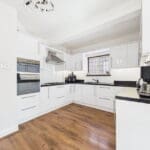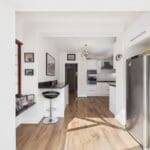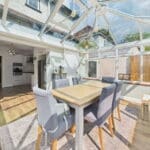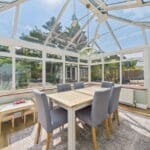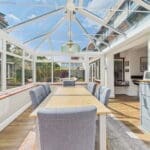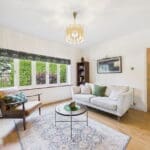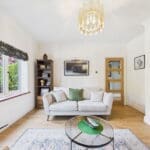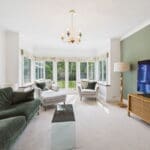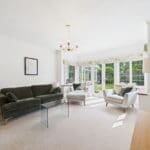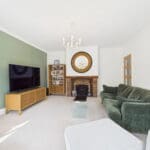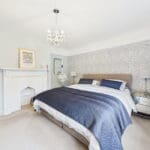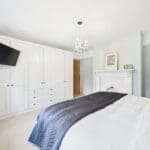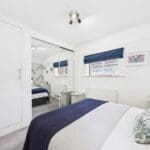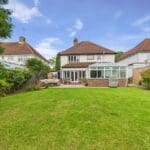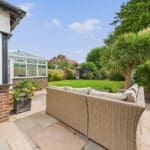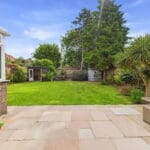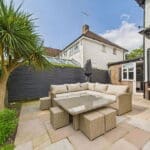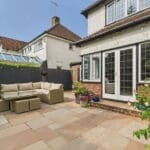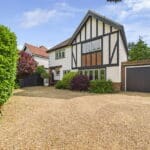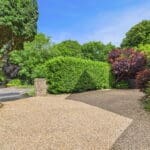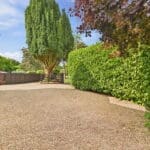Offington Lane, Worthing BN14 9RT
Property Features
- Detached House
- Four Double Bedrooms
- Beautifully Presented
- Open Plan Kitchen/Diner
- Spacious Living Room
- Sitting Room
- Reception Hall
- Contemporary Bathroom
- Garage/Study Area
- Ample Off Road Parking
Property Summary
Beautifully presented four bedroom detached home in sought-after Offington, featuring a spacious open-plan kitchen/diner, generous living room with open fire, additional sitting room, ground floor wc and stylish bathroom. Gated driveway, part-converted garage with office space, and a landscaped rear garden. Ideally located for schools, transport links, the South Downs and the South Coast—offering space and flexibility.
Full Details
INTERNAL
Upon entering, you’re welcomed into a beautiful reception hall that immediately sets the tone for this spacious and immaculately presented family home. A feature gas fire and under stairs storage cupboard add both charm and practicality to this impressive entrance space.
At the heart of the home is a stylish open-plan kitchen/diner, bathed in natural light. The kitchen boasts a sleek range of contemporary units, integrated appliances, a casual breakfast bar, and ample workspace—perfect for both everyday family life and entertaining. The dining area enjoys lovely views over the rear garden and offers direct access outside, seamlessly blending indoor and outdoor living.
The generously sized living room is a standout space, featuring a beautiful box bay window and French doors leading to the garden. An open fireplace adds warmth and character, creating a welcoming, cosy atmosphere for relaxing evenings.
An additional sitting room at the front of the property offers flexible living—ideal as a home office, playroom, snug, or occasional fifth bedroom. A convenient ground floor WC completes the downstairs accommodation.
Upstairs, you’ll find four well-proportioned double bedrooms, each thoughtfully designed to provide comfort and versatility. The modern family bathroom is stylishly fitted and serves the bedrooms with ease.
EXTERNAL
This mock tudor style home enjoys a walled front garden with mature shrub borders, enhancing both privacy and kerb appeal. A gated entrance leads to a generous shingled driveway, providing off-road parking for multiple vehicles.
The garage has been cleverly divided into two sections—one half currently used for storage, the other half converted into a practical home office, perfect for hybrid working or hobbies.
To the rear, the private garden is a peaceful retreat, mainly laid to lawn with a spacious patio area ideal for outdoor dining and entertaining. Mature shrubs, trees, and colourful flower beds add to the garden’s charm and character. A detached garden room, currently used as a bar, a separate shed provides additional storage.
SITUATED
Located in the highly regarded Offington area, this home offers the perfect balance of space and style. Local amenities are easily accessible at Thomas A Becket, Broadwater, and Findon Valley, each offering a variety of shops, cafés, and essential services.
Commuters will appreciate the proximity to West Worthing railway station (approx. 0.9 miles), along with easy access to main roads including the A24 and A27. Regular bus services to surrounding areas are also within easy reach.
Worthing town centre and seafront—with their wide array of shops, restaurants, pubs, cinemas, theatres, and leisure facilities—are just 1.5 miles away, making this home ideal for families and professionals seeking space, style, and location.
