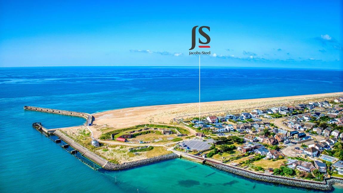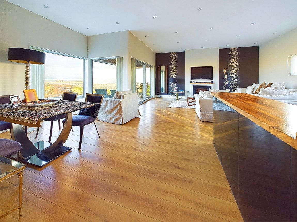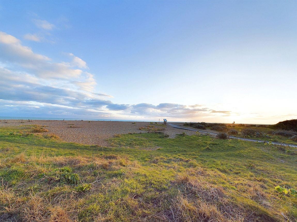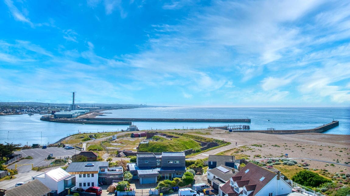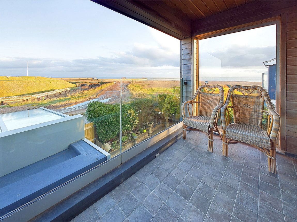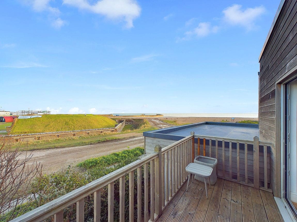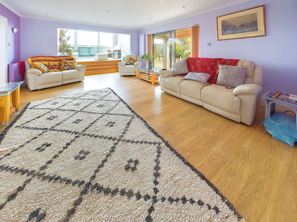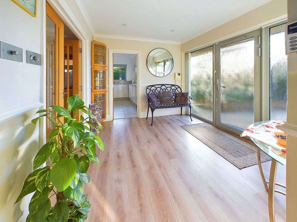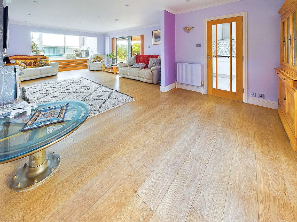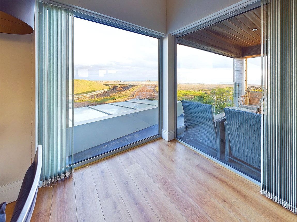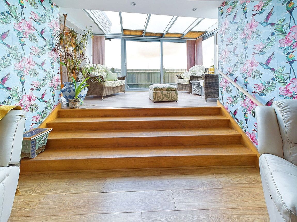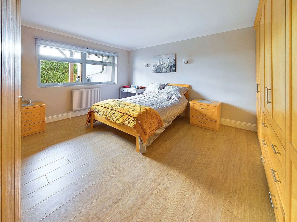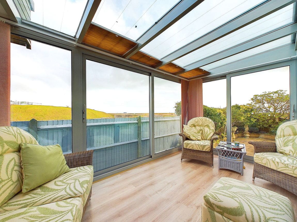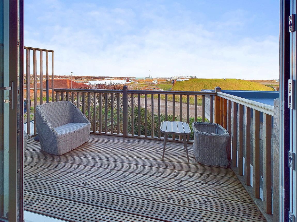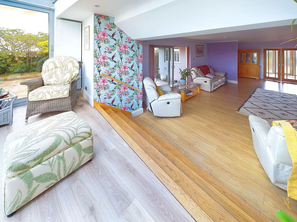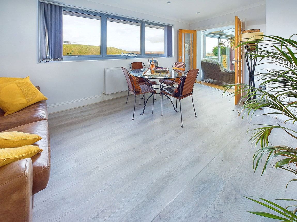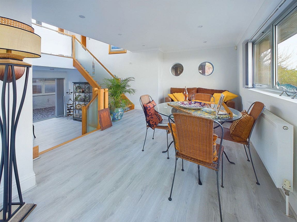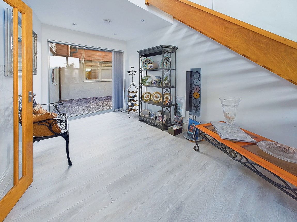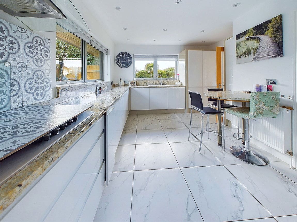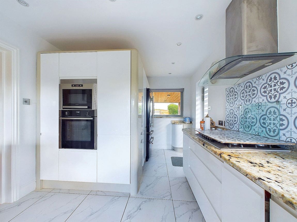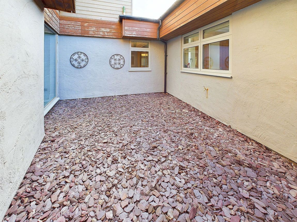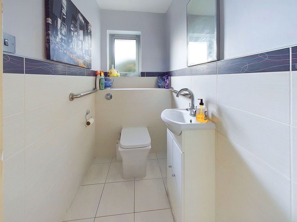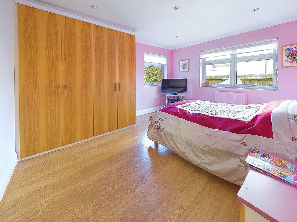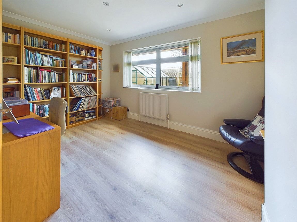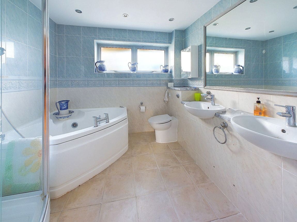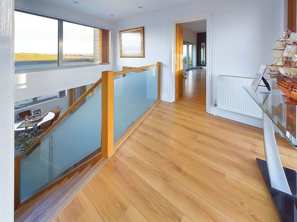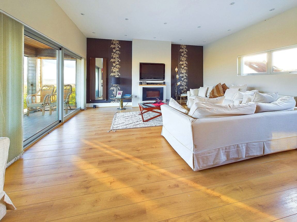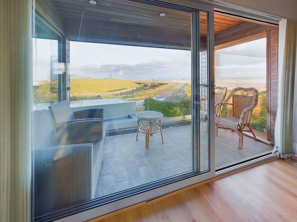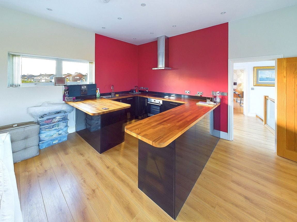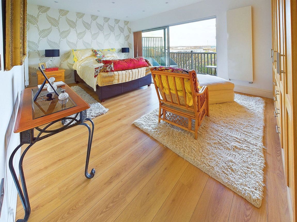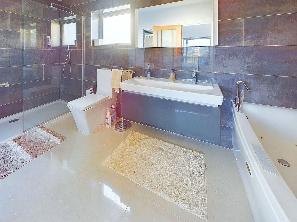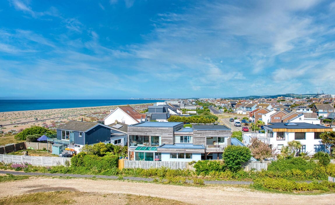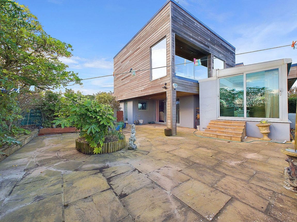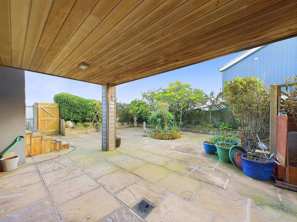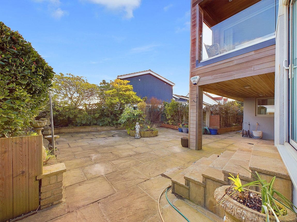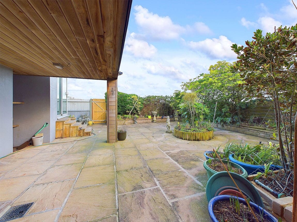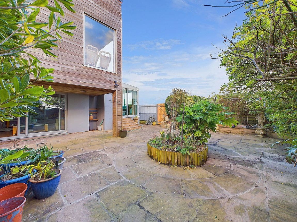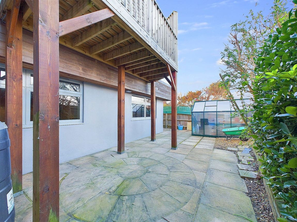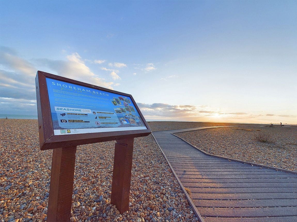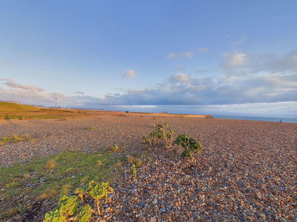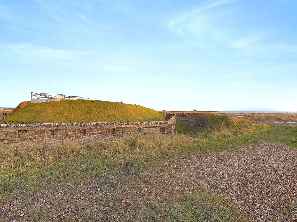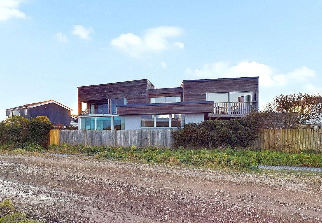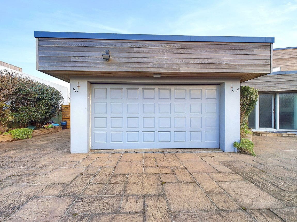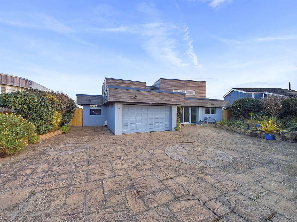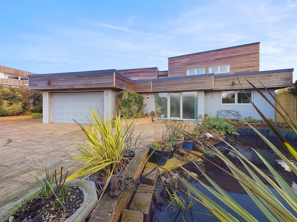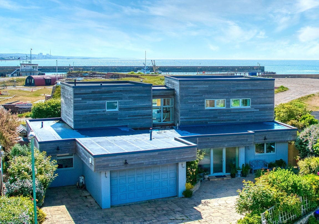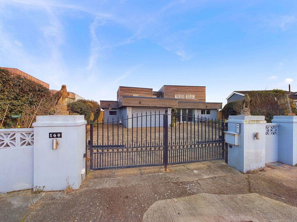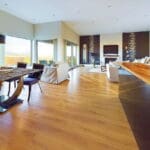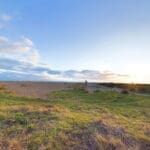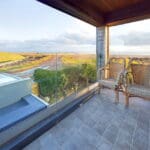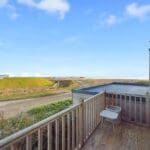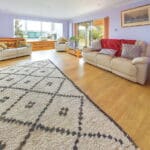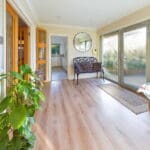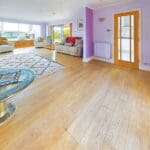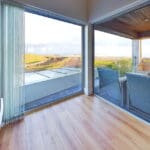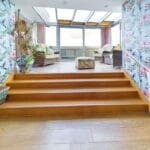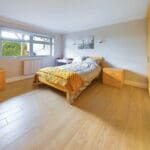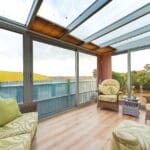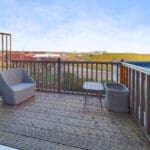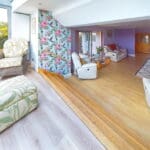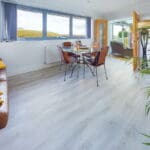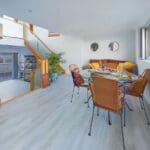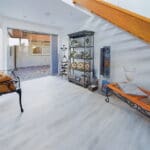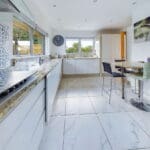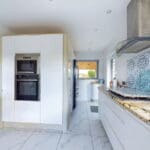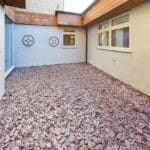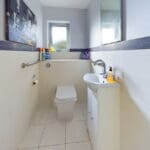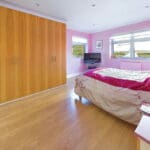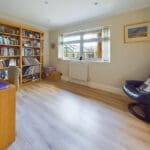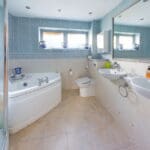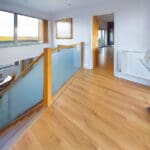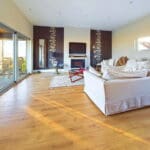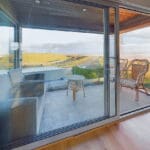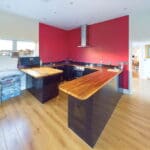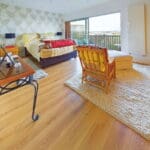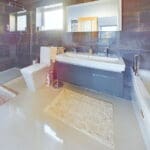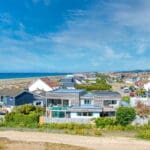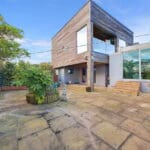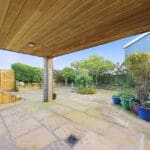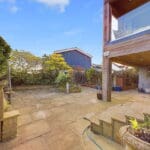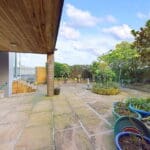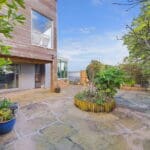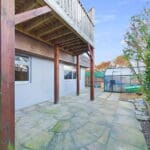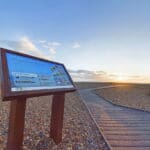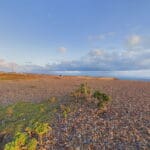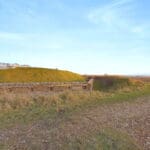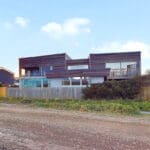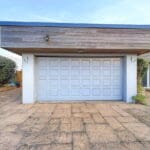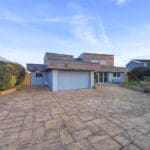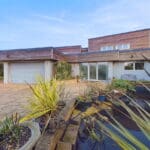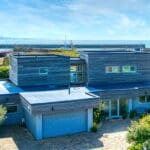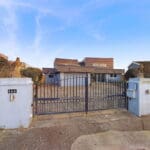Old Fort Road, Shoreham by Sea
Property Features
- Motorised Security Gates Leading To Wealth Of Off Road Parking
- Double Garage With Motorised Up And Over Door
- No Ongoing Chain
- Large First Floor Balcony With Impressive Panoramic Sea, River And Downland Views
- Private Rear Garden And Additional Internal Courtyard
- Master Bedroom With Ensuite Bathroom
- Private Balcony To Master Bedroom With Impressive Sea, River And Downland Views
- Impressive Views Directly Overlooking The Historic Shoreham Fort
- Fully Alarmed
Property Summary
We are delighted to offer for sale this fantastic opportunity to acquire this uniquely designed house situated on this favourable position benefitting from sea/river and distant views of the South Downs.
Full Details
We are delighted to offer for sale this fantastic opportunity to acquire this uniquely designed house situated on this favourable position benefitting from sea/river and distant views of the South Downs.
SPACIOUS ENTRANCE HALL West aspect. Comprising obscure glass floor to ceiling windows, wood effect laminate flooring, radiator, recessed spotlights.
TRIPLE ASPECT SPACIOUS KITCHEN/BREAKFAST ROOM East, South and West aspect. Comprising three double glazed windows, tiled flooring, Quartz work surfaces with matching upstands having modern fitted cupboards and drawers below, multiple tall storage cupboards, inset one and a half bowl single drainer sink unit with mixer tap, radiator, recessed lighting, inset eye level Lamona microwave and single oven below, inset five ring gas hob with tiled splashback and contemporary extractor fan over, space for American style fridge/freezer, door to rear garden, door to Lounge.
SPACIOUS LOUNGE North and South aspect. Wooden and glazed double doors from entrance hall, wood effect laminate flooring, three radiators, recessed lighting, feature inset electric fireplace with wooden mantle over, window overlooking internal courtyard, sliding double glazed door out to rear garden, door to kitchen, door to vestibule. Steps leading up to:-
SUN ROOM South and East aspect having impressive views over the historical Shoreham Fort and towards the sea. Comprising floor to ceiling double glazed window and sliding doors out to rear garden, double glazed roof with fitted blinds, wood effect laminate flooring, double doors through to Dining Area.
DINING AREA North and East aspect having impressive views over the historical Shoreham Fort and towards the sea. Comprising wood effect laminate flooring, large double glazed window, two feature port hole windows, radiator, coving, recessed lighting, steps down to vestibule, stairs to First floor.
INTERNAL HALLWAY East and South aspect. Comprising wood effect laminate flooring, double glazed windows overlooking internal courtyard, storage cupboard with shelving and lighting, further storage cupboard with built in shelving also housing electric fuseboard, storage cupboard housing Megaflow hot water cylinder, radiator, dado rail, recessed lighting, door to internal courtyard, coving.
DOUBLE ASPECT BEDROOM THREE West and North aspect. Comprising two double glazed windows, wood effect laminate flooring, radiator, recessed lighting, two wall mounted lights, two built in double wardrobe cupboards, coving.
GROUND FLOOR BATHROOM North aspect. Comprising obscure glass double glazed window, tiled flooring, fully tiled walls, step in shower cubicle with integrated shower, corner jacuzzi bath with mixer tap and shower attachment, built in vanity with hidden cistern low flush wc and twin basins with mixer taps,. Wall mounted heated towel rail, recessed lighting.
BEDROOM FOUR East aspect. Comprising double glazed window, wood effect laminate flooring, radiator, recessed lighting, coving.
BEDROOM TWO East aspect. Comprising double glazed window, wood effect laminate flooring, radiator, two wall light fittings, fitted range of wardrobe cupboards and drawers, coving.
INTERNAL COURTYARD Laid to slate chippings, proving space for seating/table and chairs.
STUDY AREA West aspect. Comprising wood effect laminate flooring, large window overlooking internal courtyar, recessed lighting, radiator, door to lounge.
FIRST FLOOR LANDING East and West aspect. Comprising open wooden and frosted glass staircase leading to first floor, floor to ceiling double glazed window with roof top views and views down onto internal courtyard, further double glazed window with views towards the historical Shoreham Fort and towards sea, wall mounted security entryphone system, wall mounted heating controls, recessed lighting.
BEDROOM ONE East aspect. Comprising sliding double glazed door out to private balcony, wood effect laminate flooring, two upstanding wall mounted radiators, fitted range of wardrobe cupboards and drawers, door to:-
PRIVATE BALCONY North, East and South aspect. Having decked area with wooden balustrade, impressive views towards the River Adur, historical Shoreham Fort and the sea.
ENSUITE CONTEMPORARY BATHROOM West aspect. Comprising obscure glass double glazed window, tiled flooring, majority tiled walls, walk in shower cubicle with integrated shower and shower attachment, contemporary low flush wc, wall mounted hand wash basin with vanity unit below, panel enclosed Jacuzzi bath with mixer tap and shower attachment, wall mounted ladder style heated towel rail, recessed lighting.
TRIPLE ASPECT OPEN PLAN KITCHEN/LOUNGE AREA West, East and South aspect.
Comprising wood effect laminate flooring, two radiators, wall mounted upstanding radiator, recessed lighting, double glazed windows with roof top views, floor to ceiling windows with impressive views over historial Shoreham Fort, towards the harbour mouth and sea.
ENCLOSED BALCONY East and South aspect. Comprising glass balustrade with impressive views over River Adur, Kingston Beach, historical Shoreham Fort and to the sea, two floor to ceiling double glazed windows, wooden cladded ceiling with recessed lighting.
FRONT GARDEN Large paved patio area providing off street parking for multiple vehicles, feature sunken fish pond, two side access gates, variety of raised beds with mature shrubs and bushes.
REAR GARDEN Laid to paving with a variety for raised beds with mature shrubs and bushes, outside tap, gates to front, large greenhouse,.
INTEGRAL DOUBLE GARAGE - 5.23m x 4.93m (17'1" x 16'2") With motorised up and over door, benefitting from power and lighting.
COUNCIL TAX Band G
