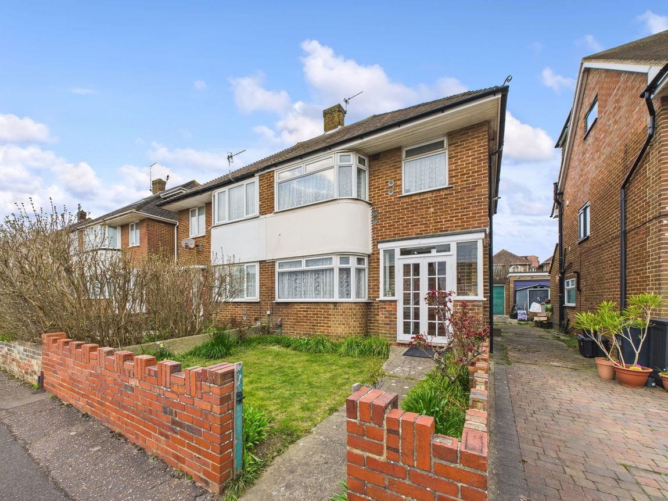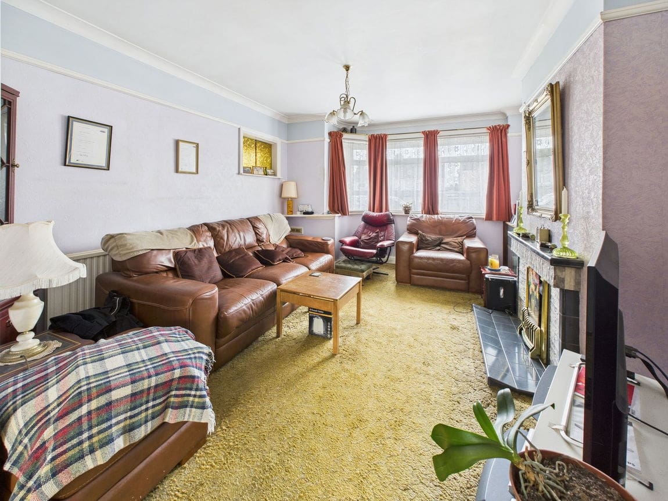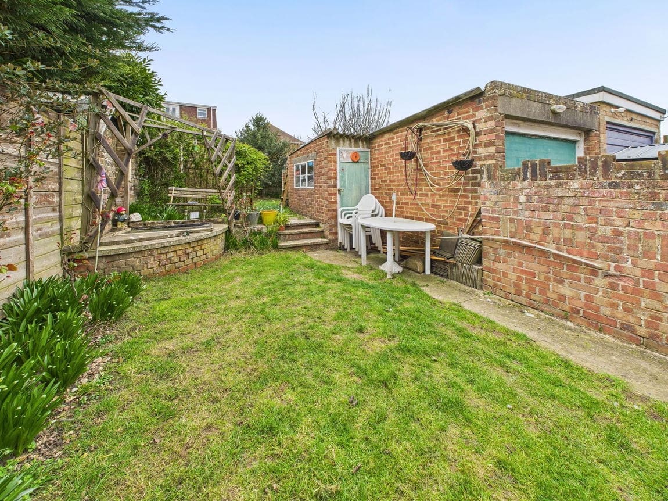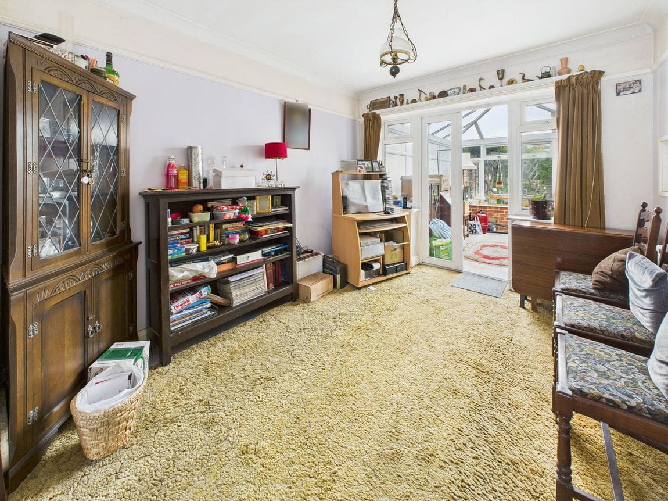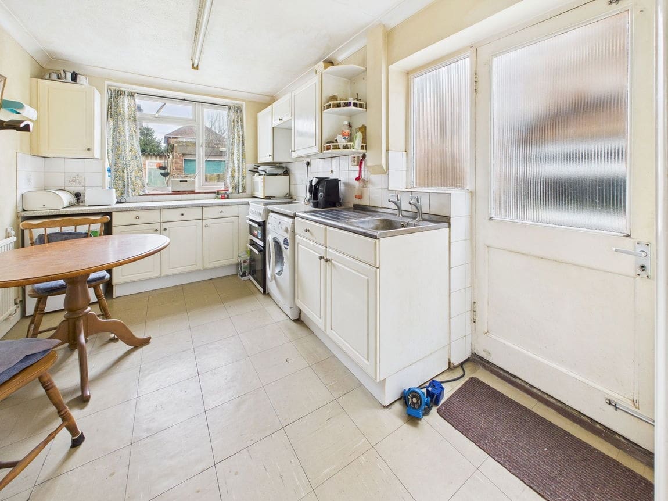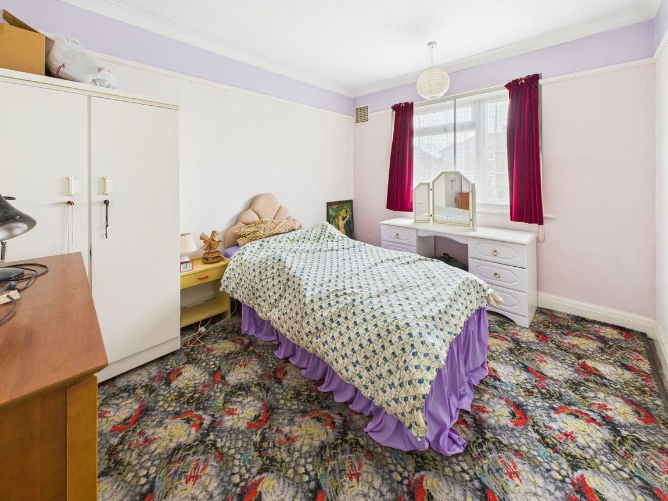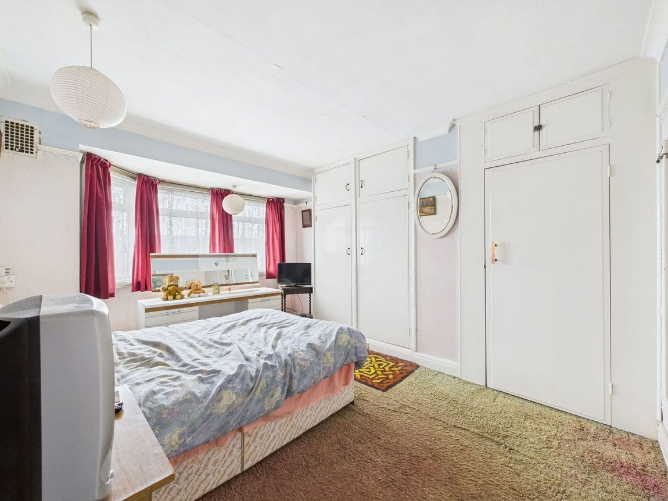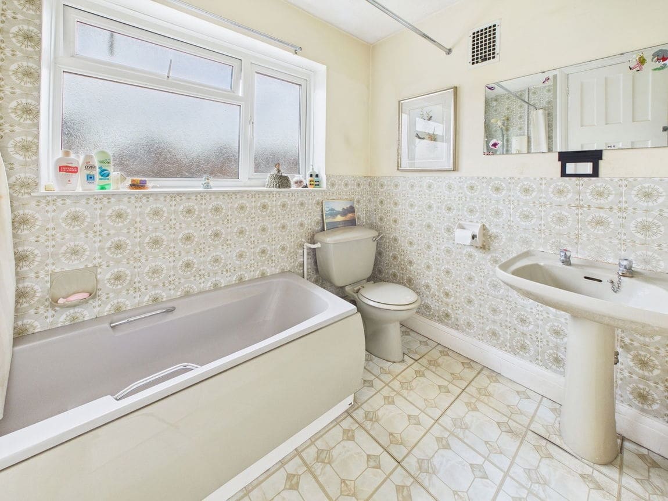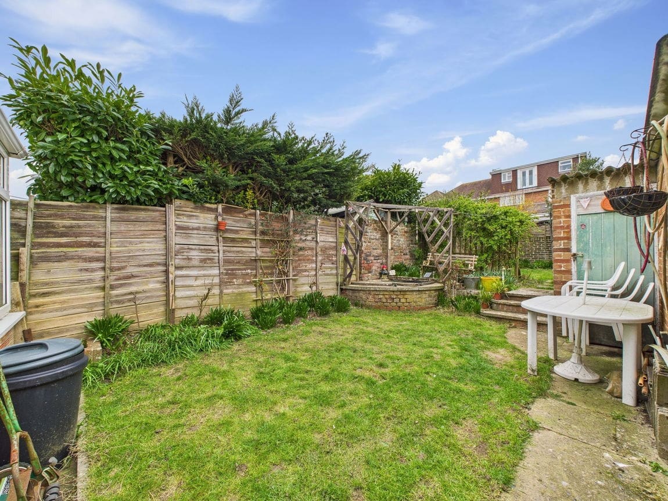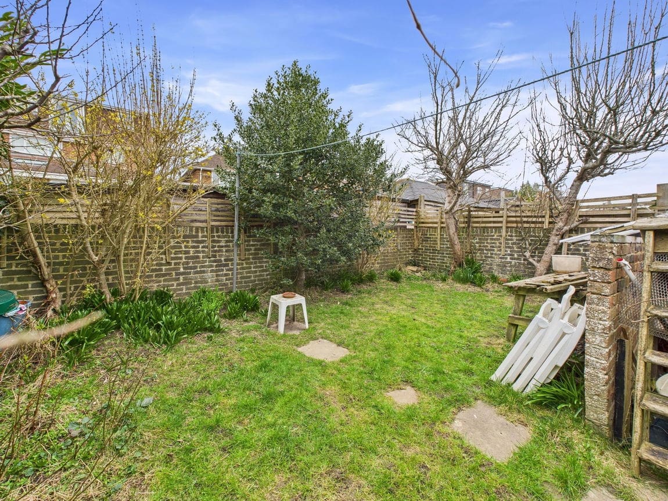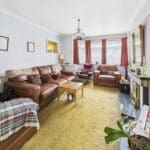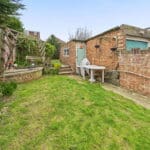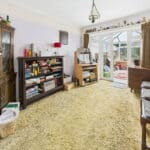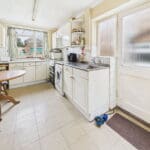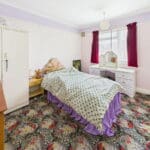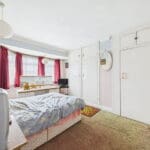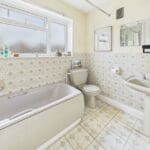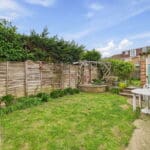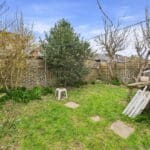Old Shoreham Road, Southwick
Property Features
- Three Bedrooms
- Semi Detached Family Home
- Open Plan Lounge/Dining Room
- Separate Kitchen
- Conservatory
- Sun Trap Rear Garden
- Brick Built Garage
- Scope To Extend (Stnpc)
- Good School Catchment
- Close Proximity To Southwick Green
Property Summary
We are delighted to offer for sale this spacious three bedroom semi detached family home situated in this popular North Southwick location benefitting from being in a good school catchment area.
Full Details
We are delighted to offer for sale this spacious three bedroom semi detached family home situated in this popular North Southwick location benefitting from being in a good school catchment area.
INTERNAL STORM PORCH Being part brick built with wooden framed single glazed windows, obscured glass wooden front door through to: -
SPACIOUS ENTRANCE HALL Comprising carpeted flooring, stairs to first floor landing, radiator, understairs storage cupboard housing meters, wall mounted heating control panel, picture rail, coving.
DUAL ASPECT OPEN PLAN LOUNGE/DINING ROOM South and North aspect.
CONSERVATORY North and East aspect. Comprising pvcu double glazed windows, pvcu double glazed doors out to feature rear garden, tiled flooring.
SEPARATE KITCHEN North and East aspect. Comprising pvcu double glazed windows, single glazed wooden door out onto side access, roll edge laminate work surfaces with cupboards below, matching eye level cupboards, inset stainless steel single drainer sink unit, tiled splashbacks, space and provision for oven/cooker, fridge/freezer and washing machine, extractor fan, single light fitting, coving, tiled flooring, radiator, obscure single glazed serving hatch through to Dining Room, understairs pantry cupboard.
FIRST FLOOR LANDING East aspect. Comprising obscure glass pvcu double glazed window, carpeted flooring, picture rail, coving, single light fitting, loft hatch access.
MAIN BEDROOM South aspect. Comprising half bay pvcu double glazed window, secondary glazing, coving, picture rail, two light fittings, carpeted flooring, radiator, built in wardrobes with hanging rail and shelving.
BEDROOM TWO North aspect. Comprising pvcu double glazed window, secondary glazing, coving, picture rail, single light fitting, carpeted flooring, radiator.
BEDROOM THREE South aspect. Comprising pvcu double glazed window, secondary glazing, coving, picture rail, single light fitting, carpeted flooring, radiator.
FAMILY BATHROOM North aspect. Comprising obscure glass pvcu double glazed window, panel enclosed bath with Mira integrated shower attachment over, majority tiled walls, low flush wc, pedestal hand wash basin with tiled splashbacks, wall mounted Worcester boiler, laminate flooring, single light fitting, airing cupboard housing hot water cylinder and shelving.
FRONT GARDEN Dwarf wall enclosed with pathway leading up to front door, being mainly laid to lawn with plant and shrub borders.
FEATURE SUN TRAP REAR GARDEN Stepping out on to patio area with pathway, mainly laid to lawn with mature shrub and plant borders, steps up leading to further lawned area, feature pond, wall and fence enclosed, side gate leading to garage and side access.
EXTENDED GARAGE North and West aspect. Comprising single glazed windows, door to rear garden, up and over door, shared access.
