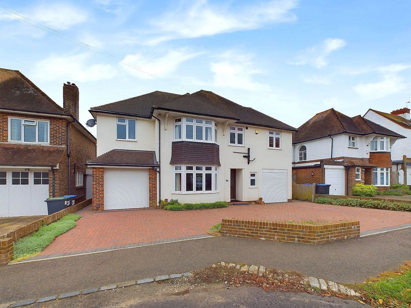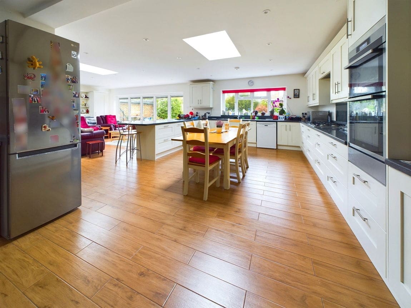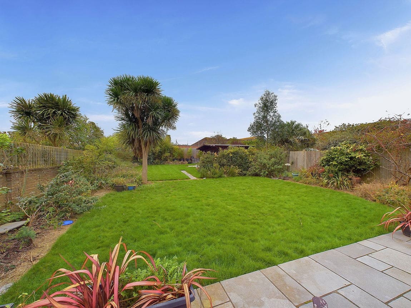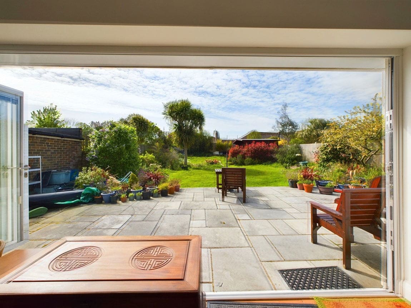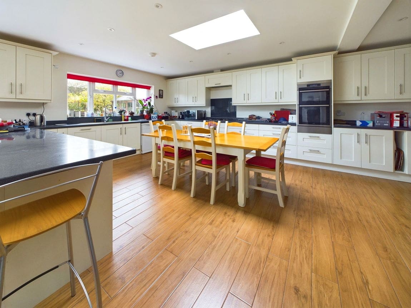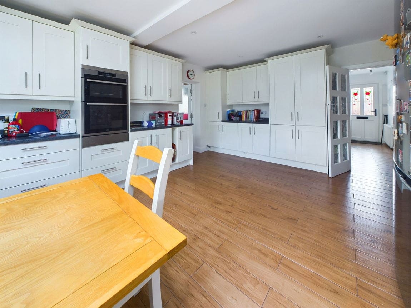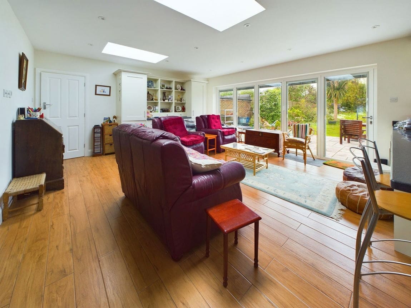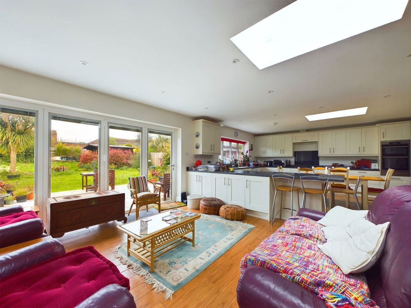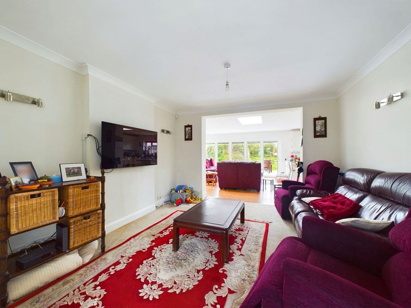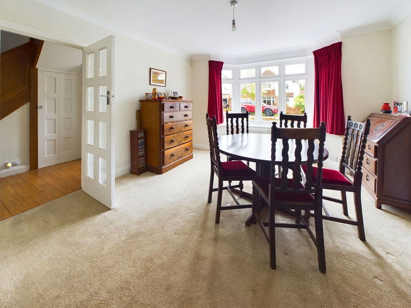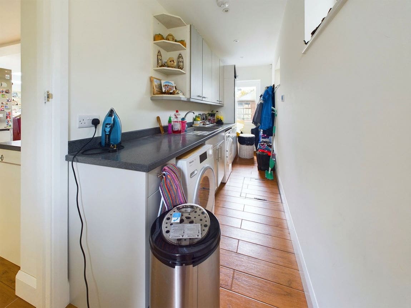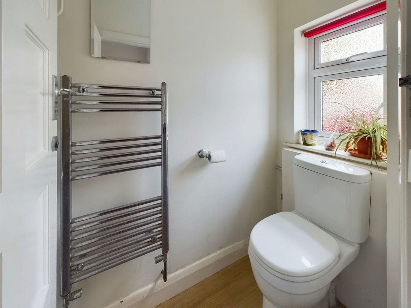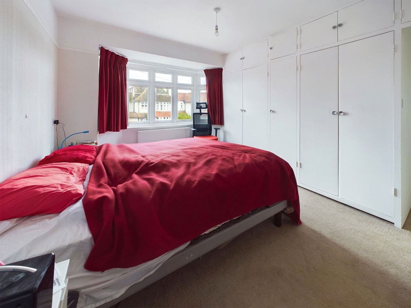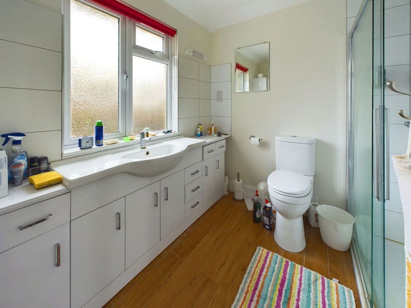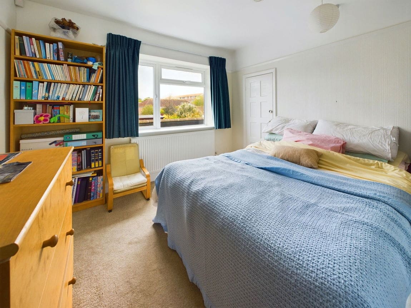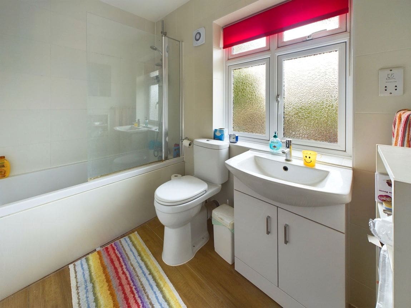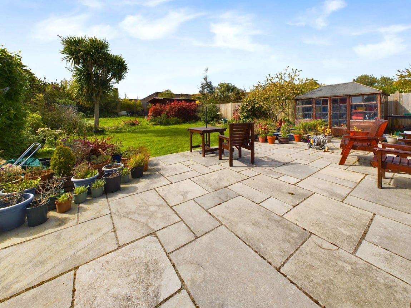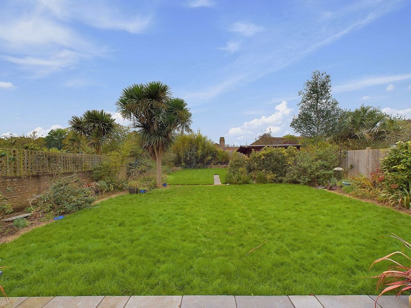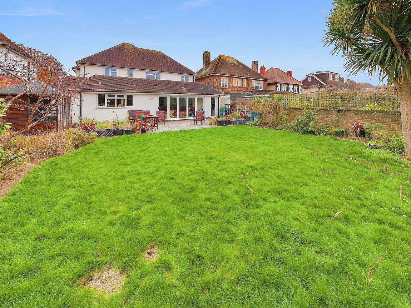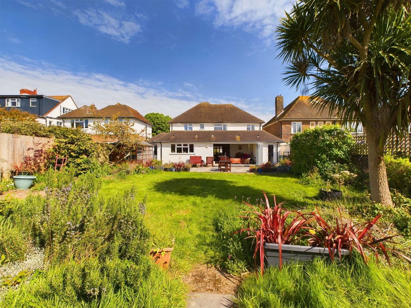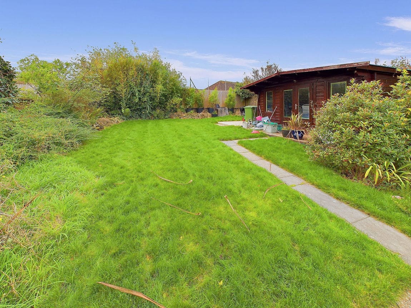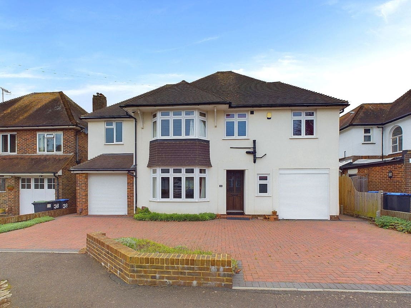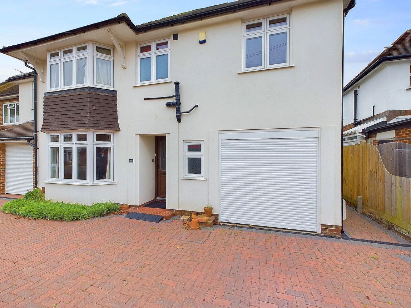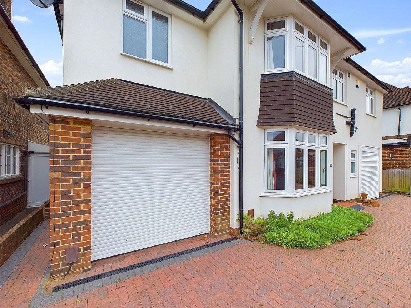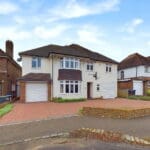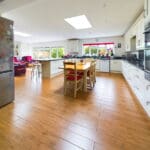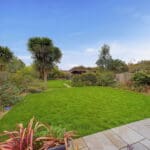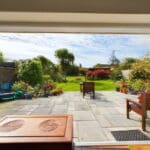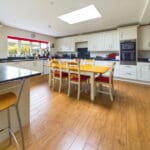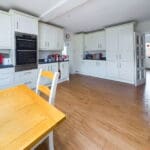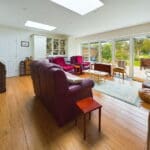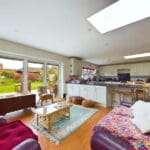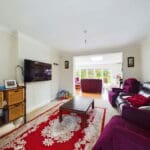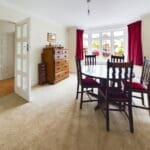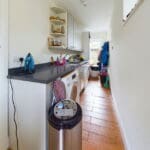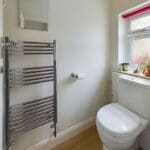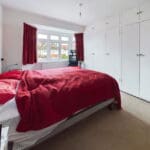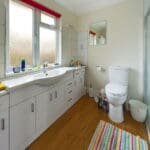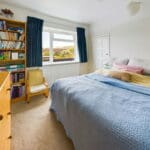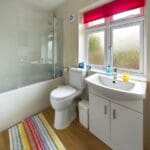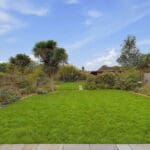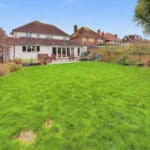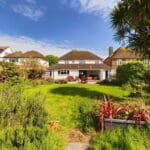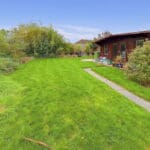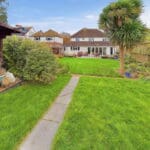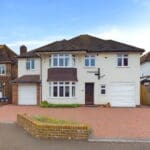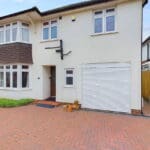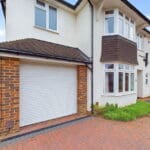Oldfield Crescent, Southwick
Property Features
- Four Bedroom Detached Family home
- Large West Facing Rear Garden
- Main Bedroom With Large Dressing Room & Ensuite
- Large Open Plan Kitchen/Dining Room
- Separate Snug/Lounge
- Two Garages
- Off Road Parking
- Popular Southwick Location
- Versatile Living Accommodation
Property Summary
We are delighted to offer for sale this extremely spacious and well presented four bedroom, three reception room (West facing reception room, Snug, East Facing Dining Room) detached family home within this large plot situated in this popular road just off Southwick Green.
Full Details
SPACIOUS ENTRANCE HALL Comprising radiator, wall mounted alarm system, picture rail, single light fitting.
GROUND FLOOR WC East aspect. Comprising obscure glass double glazed window, low flush wc, hand wash basin with mixer tap and tiled splashbacks, towel rail, ceramic tile flooring, understairs storage cupboard housing fusebox.
LARGE OPEN PLAN KITCHEN/DINING ROOM Kitchen/Dining Area:
LARGE OPEN PLAN RECEPTION ROOM Comprising two skylights, recessed lighting, pvcu double glazed bi-folding doors with integrated blinds opening out onto feature West facing rear garden, wood effect ceramic tiled flooring with underfloor heating, ethernet internet point, built in storage space.
UTILITY/SIDE ACCESS East, West and North aspect. Accessed via the Kitchen area. Comprising two obscured glass pvcu double glazed windows, obscured glass pvcu double glazed door, pvcu double glazed door out onto feature West facing rear garden, wood effect ceramic tiled flooring with underfloor heating, recessed lighting, extractor fan, roll edge Corian solid work tops with cupboards below, matching eye level cupboards, inset stainless steel sink single drainer sink unit, space and provision for washing machine and tumble dryer.
STORE ROOM/CLOAKROOM AREA West aspect. Accessed via the Open Plan Reception Room. Comprising pvcu double glazed door out onto feature West facing rear garden, recessed lighting, wood effect ceramic tiled flooring, ample cloaks storage, ethernet internet point, door through to oversized garage.
SNUG Comprising wooden obscured glass door out to entrance hall, coving, single light fitting, carpeted flooring, three wall mounted light fittings, two radiators, opening through to:-
DINING ROOM East aspect. Comprising pvcu double glazed bay window, radiator, coving, single light fitting, carpeted flooring, mobile heating control panel.
FIRST FLOOR LANDING North aspect. Comprising feature staircase with wooden bannister, obscure glass pvcu double glazed window, picture rail, radiator, single light fitting, various storage cupboards one with West aspect window, radiator and light fitting - another with radiator and slatted shelving.
BEDROOM ONE East aspect. Comprising pvcu double glazed bay window, matching fitted wardrobes with hanging rail and shelving, radiator, picture rail, carpeted flooring, opening through to:-
ENSUITE East aspect. Comprising obscure glass pvcu double glazed window, low flush wc, hand wash basin with mixer tap and vanity unit below, step in shower cubicle with integrated shower with shower attachment over being fully tiled, wood effect ceramic tiled flooring, towel rail, radiator.
BEDROOM TWO West aspect. Comprising pvcu double glazed window, built in mirror fronted wardrobes with hanging rail and shelving, carpeted flooring, radiator, picture rail, ethernet internet point, storage cupboard.
DUAL ASPECT BEDROOM THREE North and West aspect. Comprising pvcu double glazed windows, radiator, laminate flooring, single light fitting, ethernet internet point, picture rail, matching built in wardrobes with shelving.
DUAL ASPECT BEDROOM FOUR North and East aspect. Comprising pvcu double glazed windows with fitted shutters, two light fittings, ethernet internet point, built in wardrobe with hanging rail and shelving, matching built in dressing table, picture rail, laminate flooring.
FAMILY BATHROOM East aspect. Comprising obscure glass pvcu double glazed window, low flush wc, hand wash basin with mixer tap and vanity unit below, panel enclosed bath with mixer tap and shower attachment, part tiled walls, wood effect ceramic tiled flooring, towel rail and radiator, shaver point, extractor fan.
FRONT GARDEN Providing off road parking for multiple vehicles, access to both garages.
SUN TRAP FEATURE WEST FACING REAR GARDEN Stepping out onto large patio area leading onto large lawned area with various tree, plant and shrub borders, timber built garden shed, further timber built outbuilding with raised South facing decking, recently laid hardstanding area with scope for further outbuilding/greenhouse, shed, pergola or seating area. Outside tap, wall mounted outside light, external power points.
OVERSIZED GARAGE Comprising roller up and over door, power and lighting, various shelving.
GARAGE With roller up and over door.
COUNCIL TAX Band F
