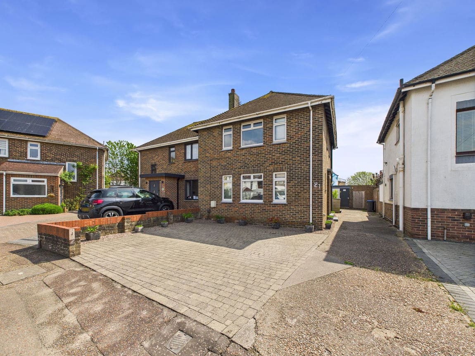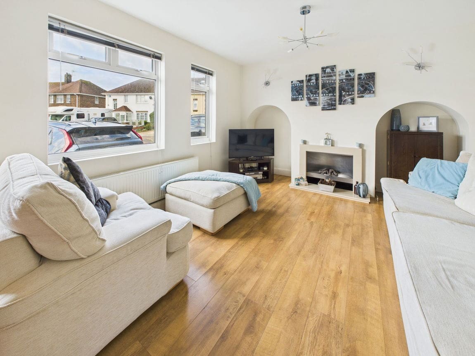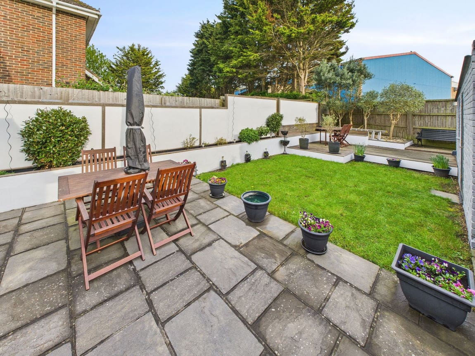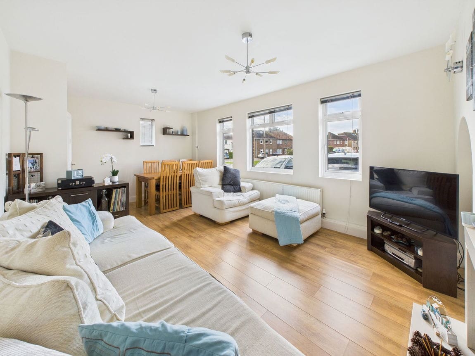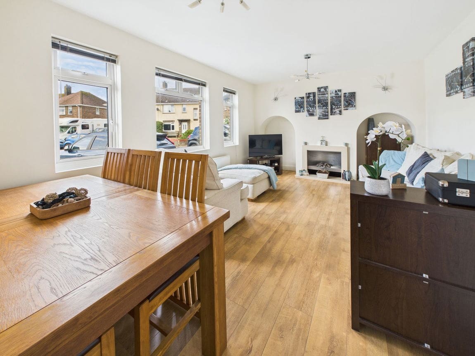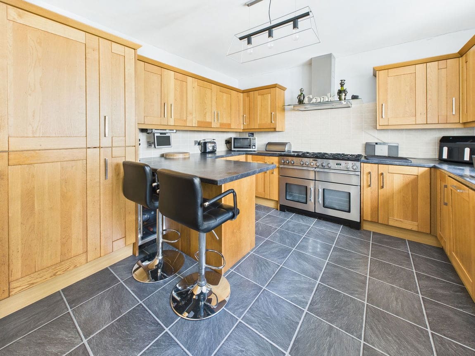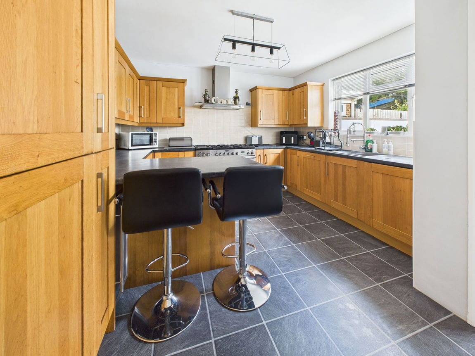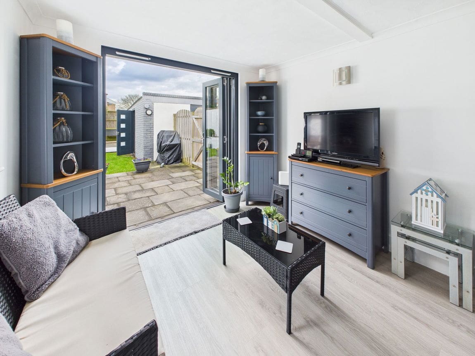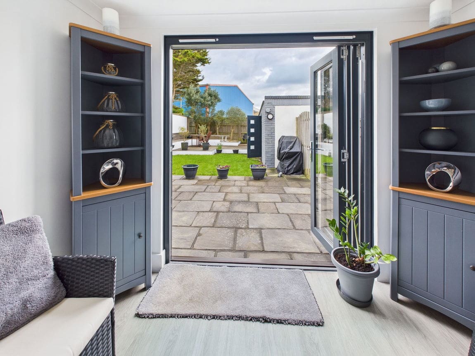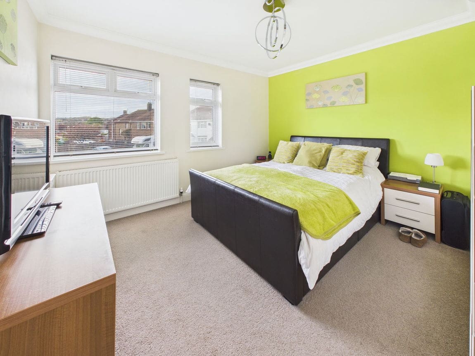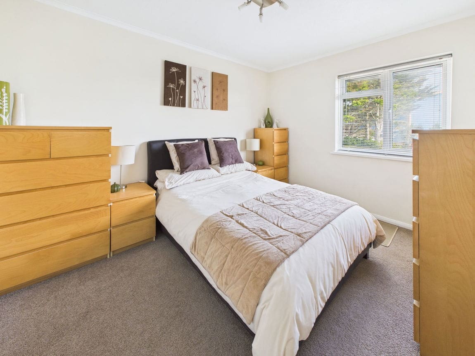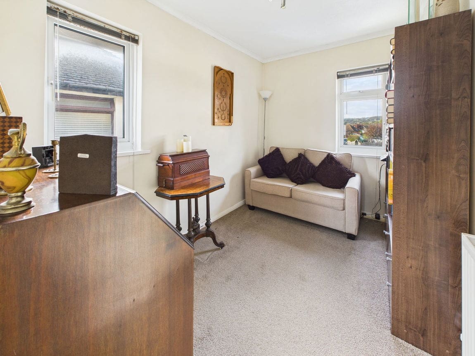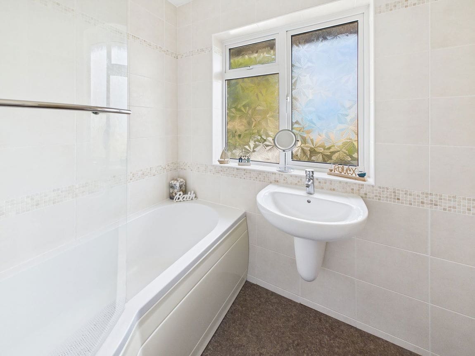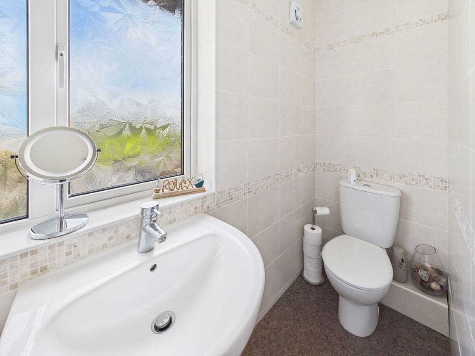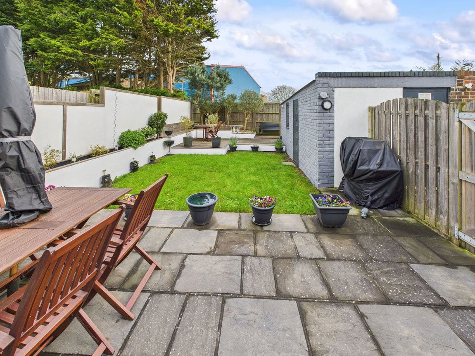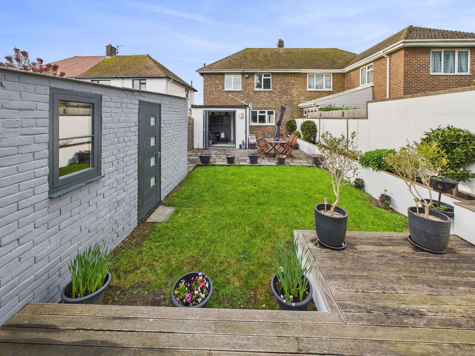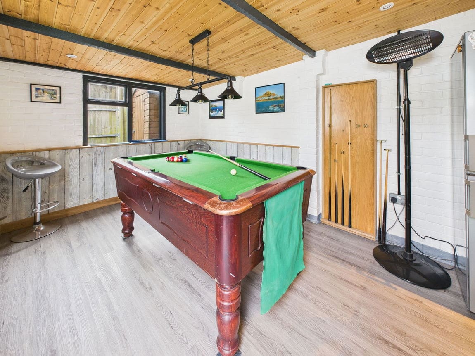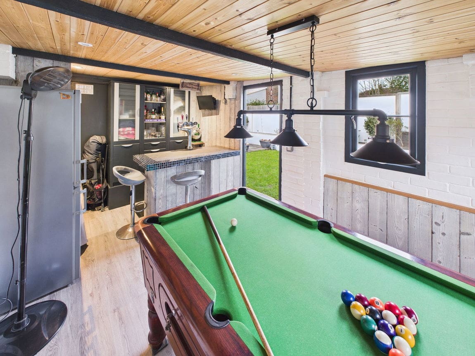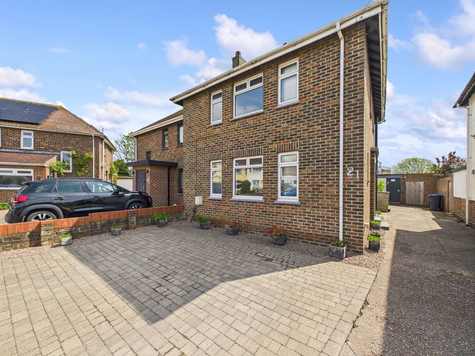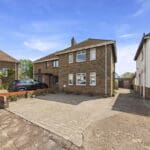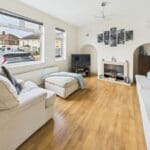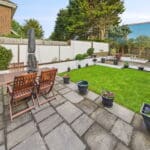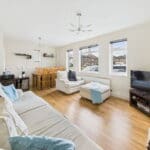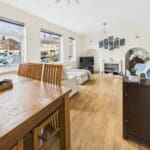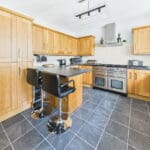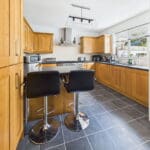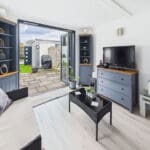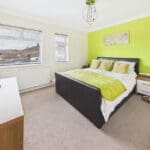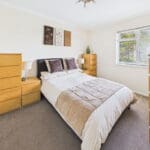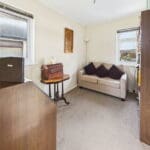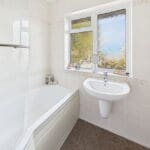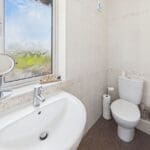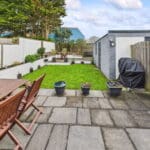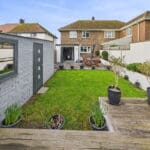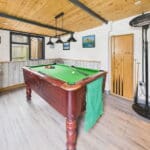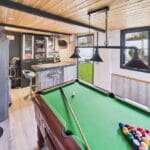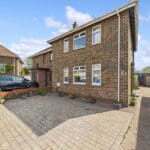Orchard Close, Southwick
Property Features
- Semi Detached House
- Three Bedrooms
- Ground Floor Wc
- Off Road Parking
- Separate Bar/Workshop With Power & Lighting
- South Facing Rear Garden
- Potential To Extend (Stnpc)
- Good School Catchment Area
- Popular Cul-De-Sac Location
- Southwick Square Shopping Facilities & Railway Station Close By
Property Summary
We are delighted to offer for sale this extended three bedroom semi detached house benefitting from a South facing rear garden in this popular cul-de-sac location.
Full Details
We are delighted to offer for sale this extended three bedroom semi detached house benefitting from a South facing rear garden this popular cul-de-sac location.
SPACIOUS ENTRANCE HALL Comprising understairs cupboard housing meters, contemporary light fittings, radiator, laminate flooring.
LOUNGE/DINER North aspect. Comprising pvcu double glazed window with distant views over open green space and cul-de-sac, radiator, decorative ceiling and wall light fittings, feature arched recesses, contemporary fitted gas fire, wood effect laminate flooring.
KITCHEN/BREAKFAST ROOM South aspect. Comprising pvcu double glazed windows, roll edge laminate work surface with solid wood units below and matching eye level cupboards, integrated appliances include Coolzone wine cooler, Hotpoint fridge and freezer, Blomberg washing machine, dishwasher and Rangemaster extractor fan. Space and provision for Rangemaster 1100mm oven. Under unit lighting, part tiled splashback, breakfast bar area with seating for two and decorative lighting over.
GROUND FLOOR WC Comprising wall mounted hand wash basin, low flush wc with storage cupboard housing Alpha combination boiler, extractor fan, recessed spotlights.
GROUND FLOOR DINING ROOM/SUN ROOM South and East aspect. Comprising timber framed double glazed bifolding doors, pvcu double glazed window, radiator, two wall lights.
FIRST FLOOR SPACIOUS LANDING West aspect. Comprising pvcu double glazed window, contemporary spotlights, large storage cupboard with shelving, loft hatch access being part boarded and fully insulated.
BEDROOM ONE North aspect. Comprising pvcu double glazed window, radiator, decorative light fitting, coving, carpeted flooring.
BEDROOM TWO South aspect. Comprising pvcu double glazed window, built in wardrobe with hanging rail and shelving, radiator, decorative spotlights, carpeted flooring.
DUAL ASPECT BEDROOM THREE North and West aspect. Comprising pvcu double glazed windows, contemporary spotlights, radiator, carpeted flooring.
FAMILY BATHROOM South aspect. Comprising obscured glass pvcu double glazed window, curved panel enclosed bath with mixer tap and integrated shower over, wall mounted hand wash basin with mixer tap, low flush wc, heated towel rail, spotlights, large storage cupboard with provision for tumble dryer, fully tiled walls, vinyl flooring.
FRONT GARDEN Laid to block paving providing off street parking with shingle border, side access to entrance, gate to rear garden, door to workshop/bar.
SOUTH FACING REAR GARDEN Large paved patio area with various shrub borders, leading onto lawned area with raised decked area, olive trees, space for shed, gate to side access, door to garage/workshop/bar.
GARAGE/WORKSHOP/BAR AREA East and South aspect. Having two timber framed double glazed windows, low level bar lighting, spotlights, storage space, integrated wooden framed bar.
