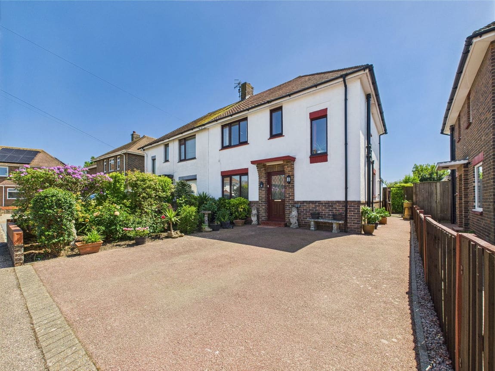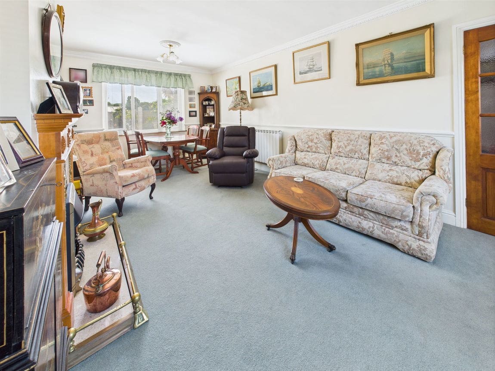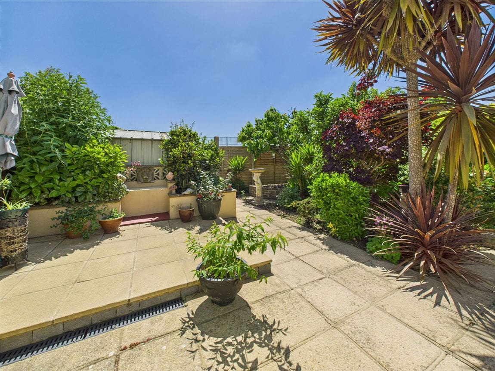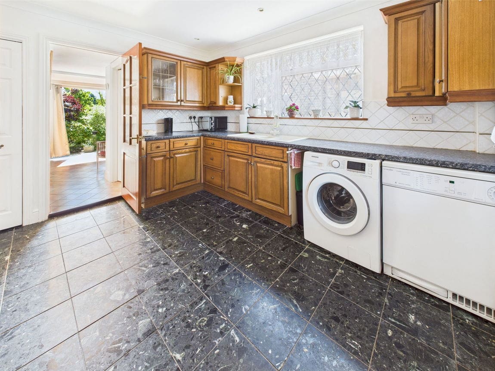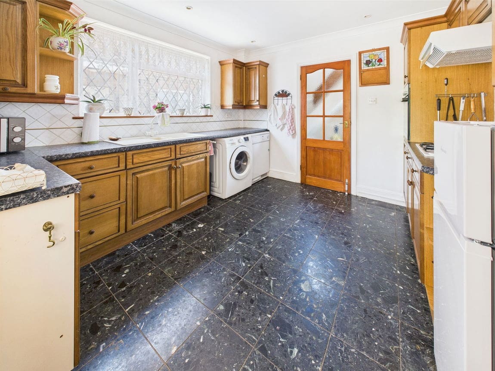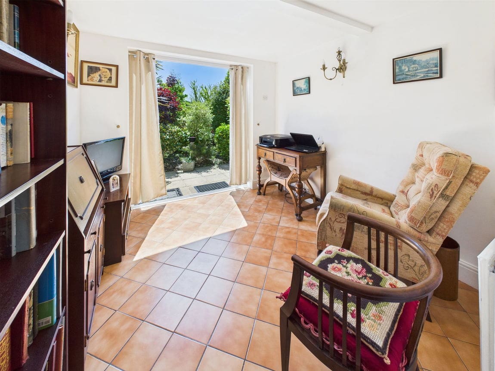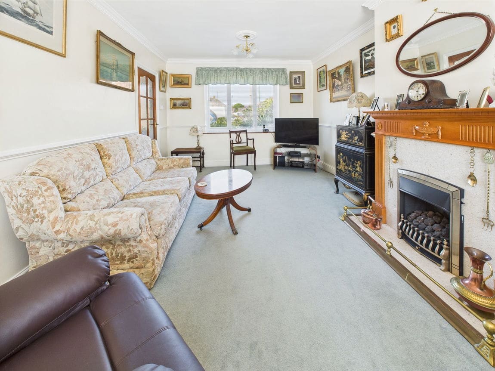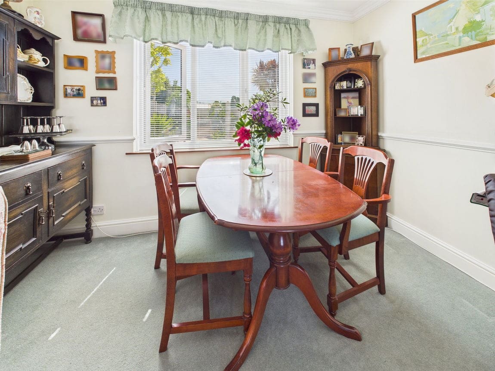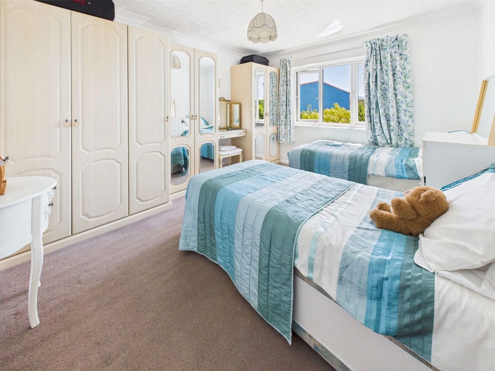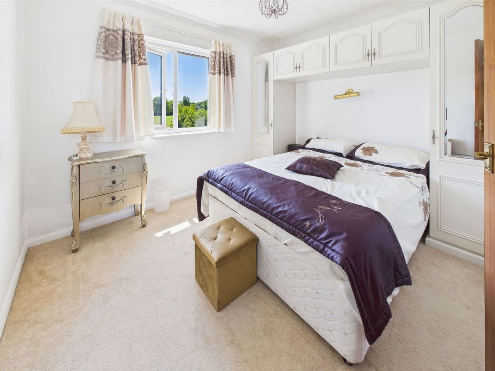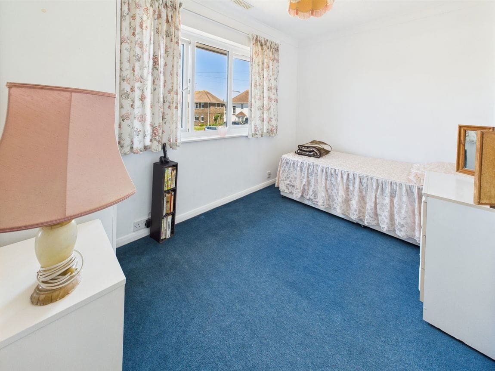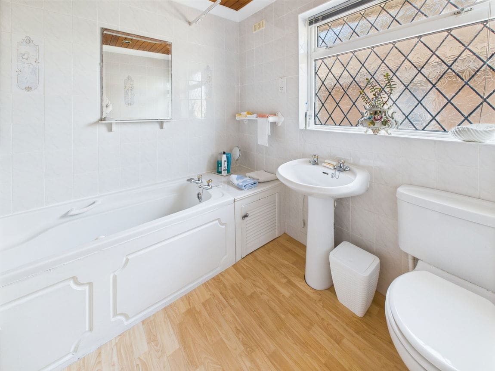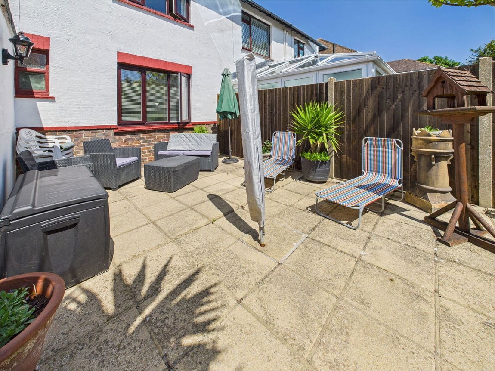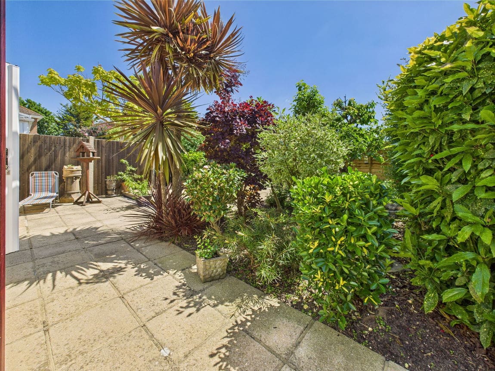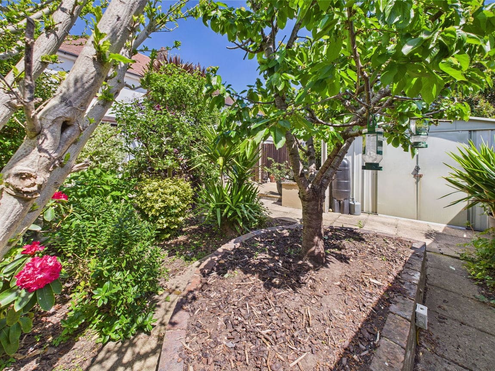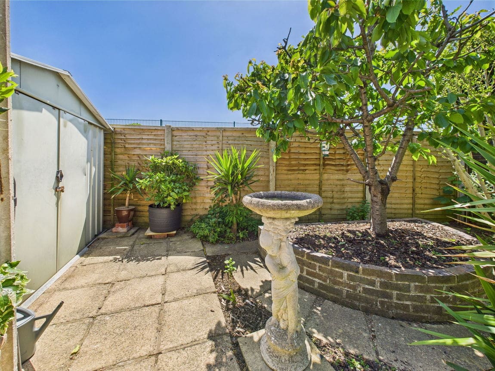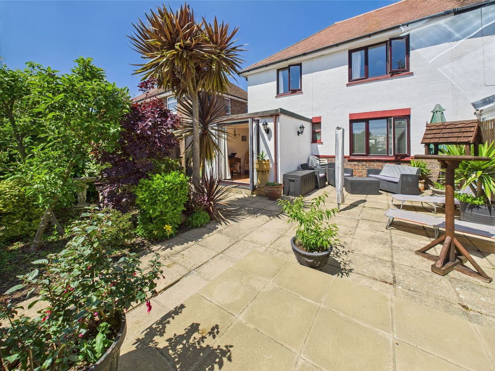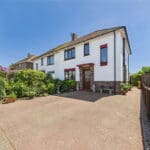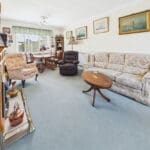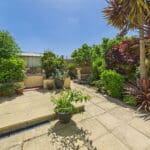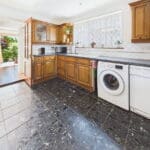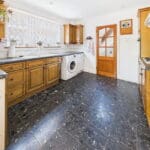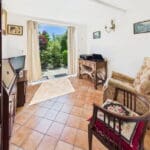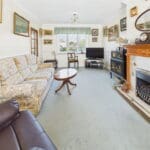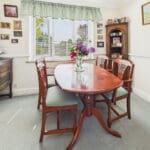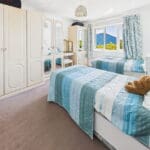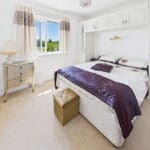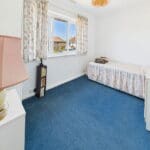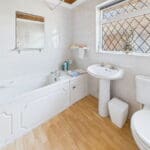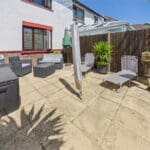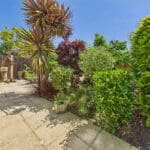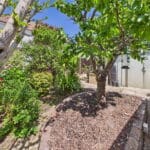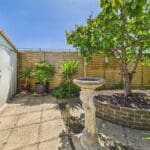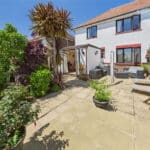Orchard Close, Southwick
Property Features
- Three Bedrooms
- Semi Detached Family House
- South Facing Main Bedroom
- South Facing Rear Garden
- Off Road Parking
- Ground Floor Wc & Study/Office
- Family Bathroom
- Dual Aspect Lounge/Dining Room
- Cul-De-Sac Location
- Good School Catchment Area
Property Summary
We are delighted to offer for sale this spacious extended three bedroom semi detached family home situated in this popular cul-de-sac location.
Full Details
We are delighted to offer for sale this spacious extended three bedroom semi detached family home situated in this popular cul-de-sac location.
SPACIOUS ENTRANCE HALL Comprising vinyl flooring, recessed lighting, stairs to first floor, understairs storage cupboard.
DUAL ASPECT LOUNGE/DINING ROOM South and North aspect. Comprising carpeted flooring, two pvcu double glazed windows, radiator, coving, two light fittings, dado rail, feature gas fireplace with coal effect fire having marble hearth and attractive wooden surround.
SPACIOUS KITCHEN West aspect. Comprising pvcu double glazed windows, roll edge laminate work surfaces with cupboards below and matching eye level cupboards, recessed lighting, tiled flooring, four ring gas hob with extractor fan over and tiled splashbacks, integrated eye level Bosch oven, space and provision for washing machine and tumble dryer, one and a half bowl composite sink with mixer tap, space and provision for fridge/freezer, door to spacious larder with shelving, door through to:-
OFFICE/STUDY South aspect. Comprising pvcu double glazed double doors leading out onto feature South facing rear garden, tiled flooring, radiator, two wall mounted light fittings, door to:-
GROUND FLOOR WC Comprising tiled flooring, recessed light, wall mounted Vaillant combination boiler, low flush wc.
FIRST FLOOR LANDING North aspect. Comprising two pvcu double glazed windows, carpeted flooring, loft hatch access, recessed lighting,
BEDROOM ONE South aspect. Comprising pvcu double glazed window benefitting from pleasant views over Southwick Recreational Ground, radiator, carpeted flooring, range of fitted wardrobe with hanging rail and shelving with built in dressing table, coving, single light fitting.
BEDROOM TWO South aspect. Comprising pvcu double glazed window having pleasant views over Southwick Recreational Ground, carpeted flooring, radiator, single light fitting, coving, built in wardrobes with hanging rail and shelving.
BEDROOM THREE North aspect. Comprising pvcu double glazed window having pleasant distant roof top views, carpeted flooring, radiator, single light fitting, coving,
FAMILY BATHROOM West aspect. Comprising obscure glass pvcu double glazed window, panel enclosed bath with Triton electric shower over, radiator, pedestal hand wash basin, low flush wc, vinyl flooring, fully tiled walls, recessed lighting, wall mounted electric shaver point.
FRONT GARDEN Laid to hardstanding providing off street parking for approximately two vehicles, side access with gate to rear garden, flower bed with mature shrubs and plants, outside light, external power points.
SOUTH FACING REAR GARDEN Large patio area with various mature shrub, plants, two apple trees, one cherry tree, raised flower beds, fence enclosed, three wall mounted outside lights, outside tap, gate to side access, garden shed with power.
