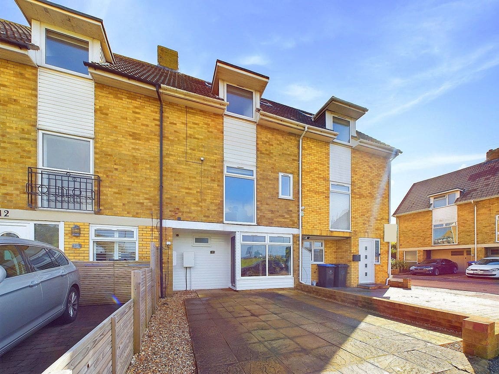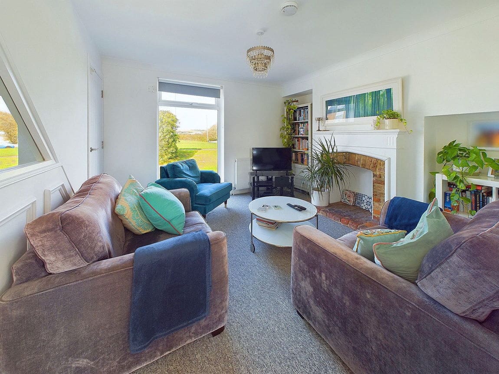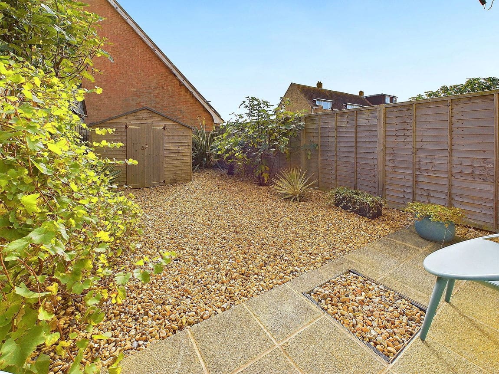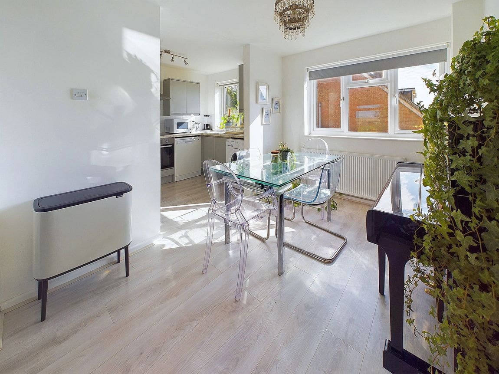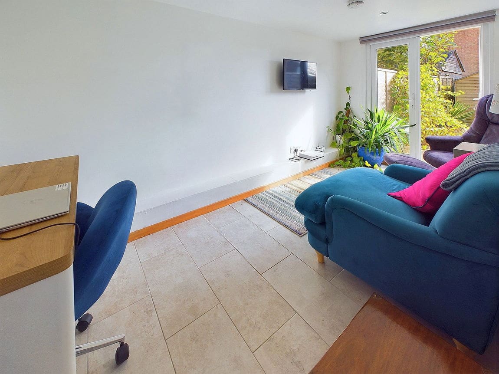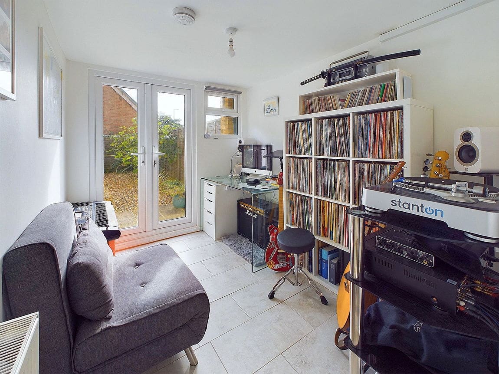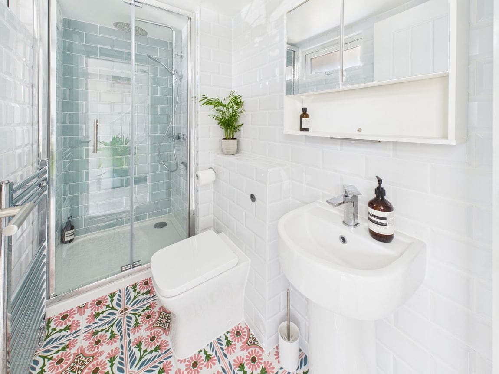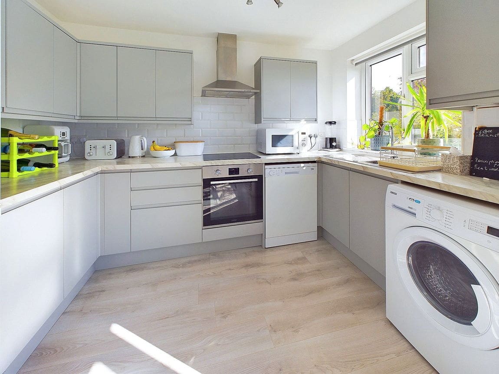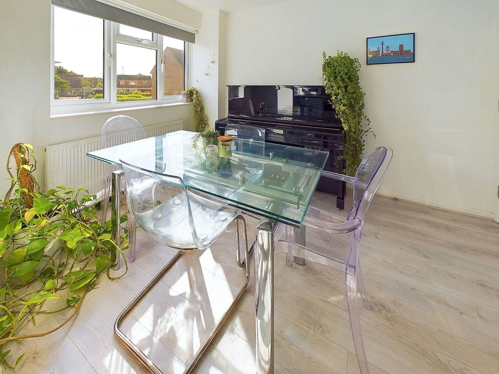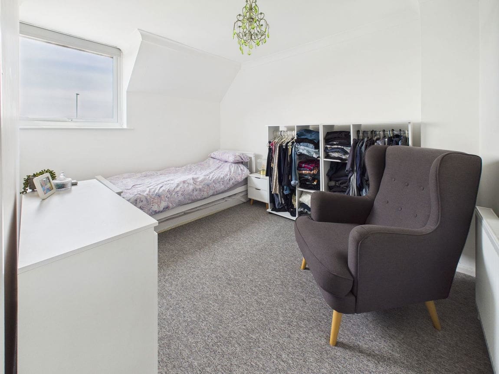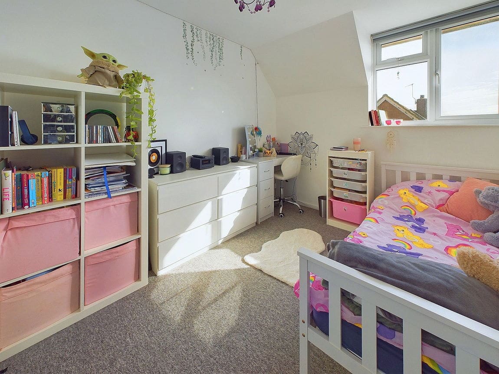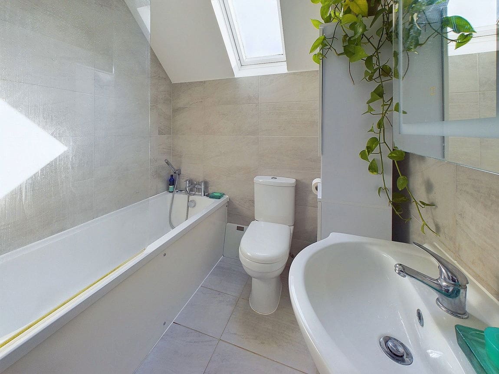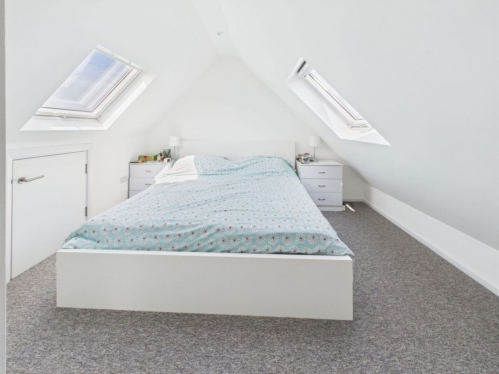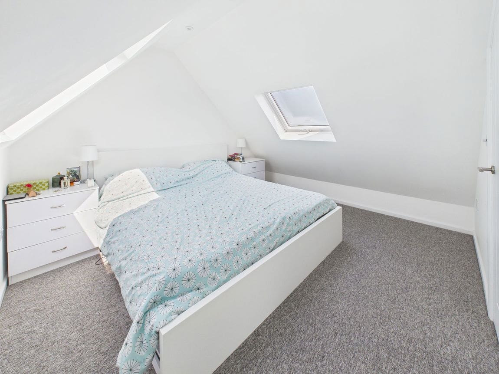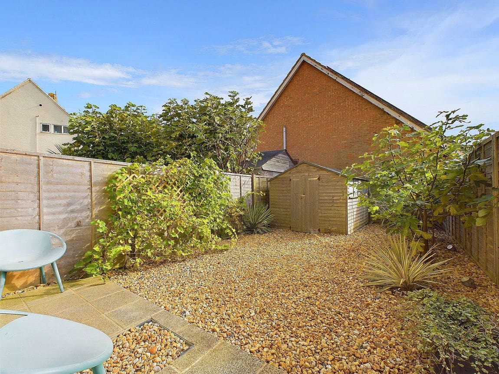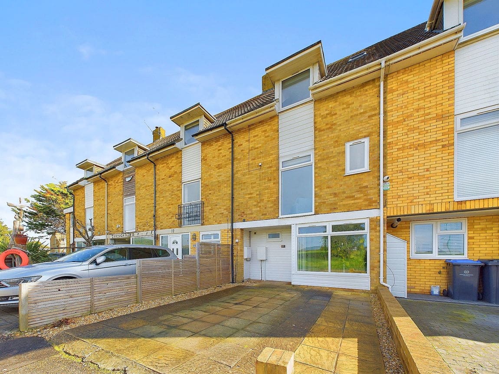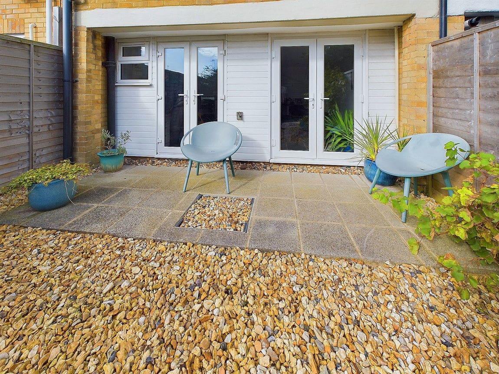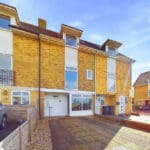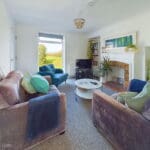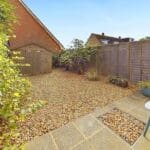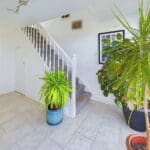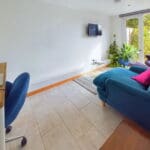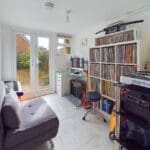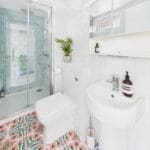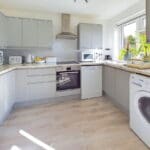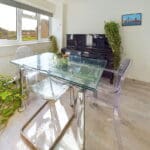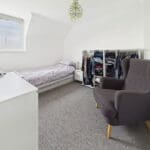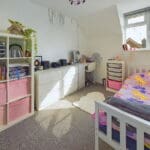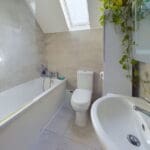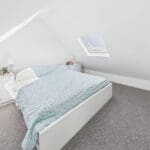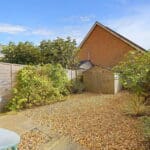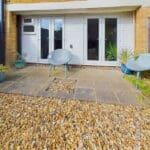Ormonde Way, Shoreham by Sea
Property Features
- Town House With Versatile Accommodation
- Ground Floor Shower Room & Separate Family Bathroom
- Four/Five Bedrooms
- Open Plan Kitchen/Dining Room
- Distant Downland Views
- South Facing Rear Garden
- Within Half A Mile Of Walks Along River Adur And Access To The Beach Front
- Off Street Parking
- Well Presented Throughout
- Short Walk To Shoreham Town Centre & Mainline Station
Property Summary
We are delighted to offer for sale this impressive and versatile four/five bedroom 3 storey town house situated within easy reach of Shoreham town centre and the beach front.
Full Details
We are delighted to offer for sale this impressive and versatile four/five bedroom 3 storey town house situated within easy reach of Shoreham town centre and the beach front.
Conveniently situated on the popular Shoreham Beach area with a small local parade of shops close by. The centre of Shoreham with its more comprehensive shopping facilities, health centre, library and mainline railway station is just over 1/2 mile away. There is a footbridge over the River Adur close to the other local shops in Ferry Road whilst the foreshore is approximately 400/500 yards distant.
EXPOSED PORCH Private front door through to:-
SPACIOUS ENTRANCE HALL North aspect. Comprising two large double glazed windows, tiled flooring, radiator, stairs to first floor, understairs storage cupboard, ceiling mounted directable spotlights.
GROUND FLOOR SHOWER ROOM North aspect. Comprising obscure glass pvcu double glazed window, fully tiled walls, vinyl flooring, enclosed shower cubicle with integrated shower, low flush wc with hidden cistern, pedestal hand wash basin, recessed spotlights.
GROUND FLOOR OFFICE/BEDROOM South aspect. Comprising pvcu double glazed double doors out to rear garden, tiled flooring, radiator, recessed spotlights.
GROUND FLOOR OFFICE/BEDROOM South aspect. Comprising pvcu double glazed window, pvcu double glazed double doors out to rear garden, tiled flooring, radiator, single light fitting.
FIRST FLOOR
OPEN PLAN KITCHEN/DINING ROOM
Dining Area: South aspect. Comprising pvcu double glazed window, laminate flooring, radiator, single light fitting, opening through to Lounge, opening through to:-
Modern Kitchen: South aspect. Comprising pvcu double glazed window, laminate flooring, fitted range of matching cupboards and drawers with square edge marble effect work surfaces, tiled splashbacks, inset electric hob with oven below and extractor fan over, space for fridge/freezer, space and plumbing for dishwasher and washing machine, ceiling mounted directable spotlights.
SPACIOUS LOUNGE North aspect. Comprising large floor to ceiling pvcu double glazed windows with distant views towards the South downs, internal window, carpeted flooring, radiator, feature exposed brick fireplace with attractive surround, door giving access to stairs leading to :-
SECOND FLOOR LANDING North aspect. Comprising pvcu double glazed window, storage cupboard, radiator, stairs to third floor, carpeted flooring.
FAMILY BATHROOM South aspect. Comprising pvcu double glazed velux window, tiled flooring, fully tiled walls, panel enclosed bath with integrated shower and shower attachment over, mixer tap with shower attachment, low flush wc, hand wash basin with vanity unit below, chrome ladder style heated towel rail, ceiling mounted light.
BEDROOM South aspect. Comprising pvcu double glazed window, carpeted flooring, radiator, single light fitting.
BEDROOM North aspect. Comprising pvcu double glazed window, carpeted flooring, radiator, single light fitting.
THIRD FLOOR LANDING Comprising pvcu double glazed velux window, eaves storage cupboard, door to:-
DOUBLE ASPECT BEDROOM North and South aspect. Comprising two pvcu double glazed velux windows, carpeted flooring, radiator, access to eaves storage, recessed spotlights.
FRONT GARDEN Laid to paving providing off street parking, path leading to front door, shingle area.
SOUTH FACING REAR GARDEN Paved patio area leading onto large shingle area, large timber built shed, various mature shrubs, being fence enclosed.
COUNCIL TAX Band C
