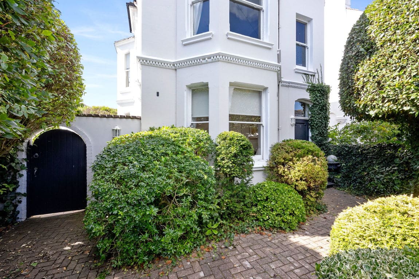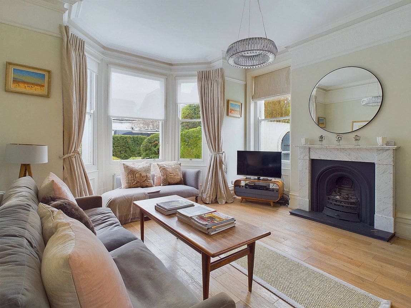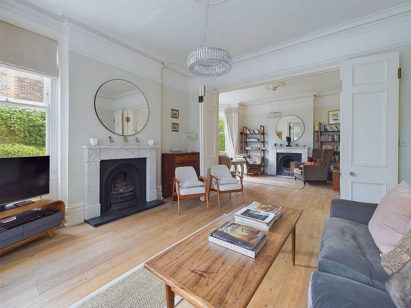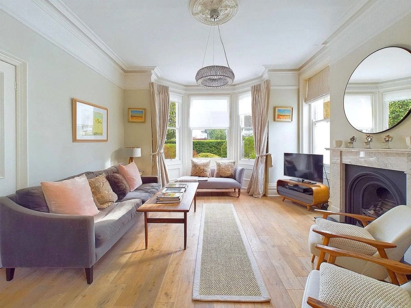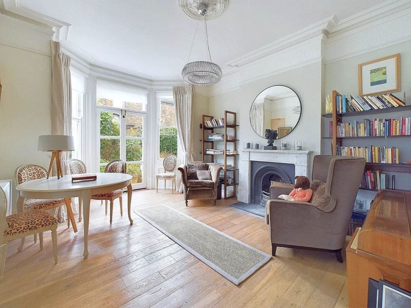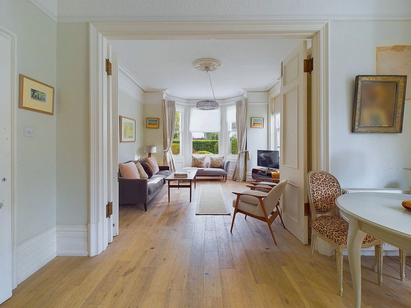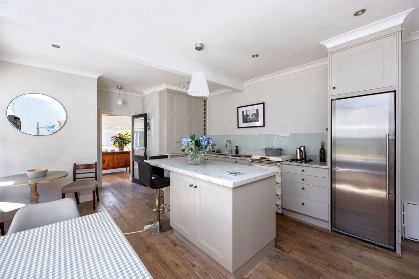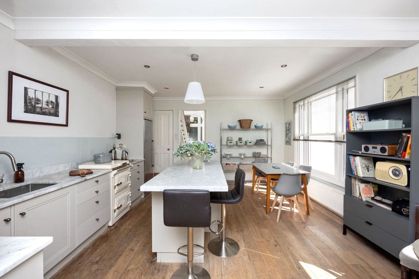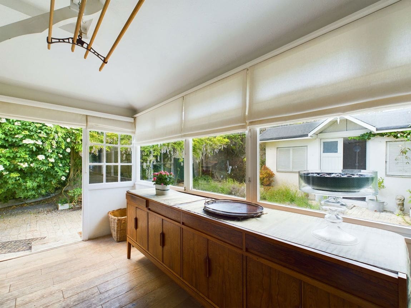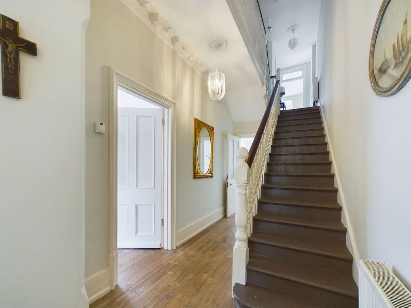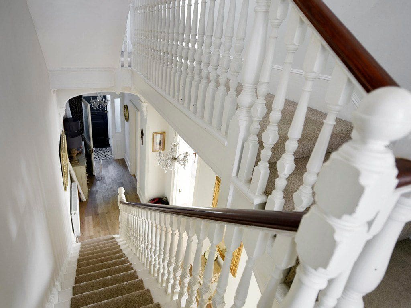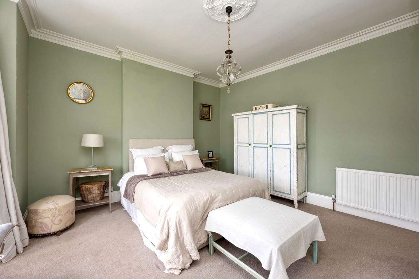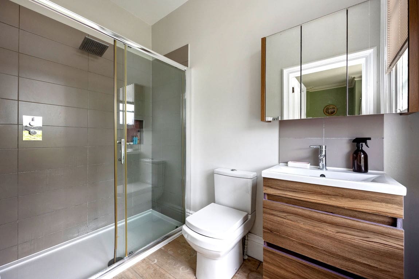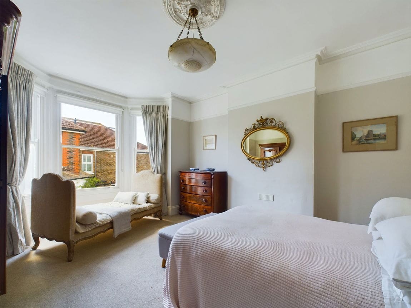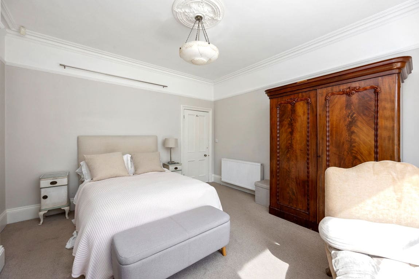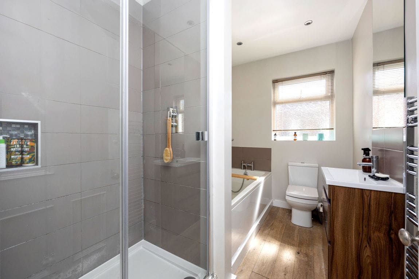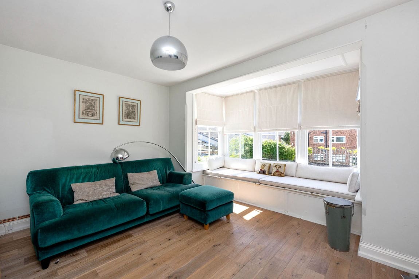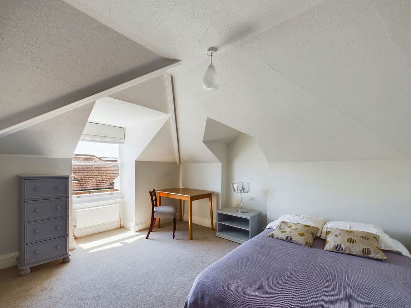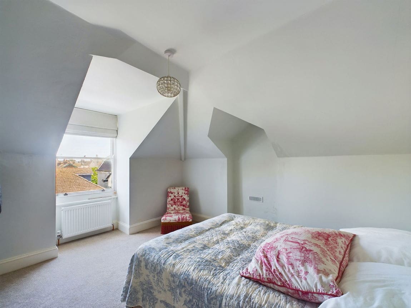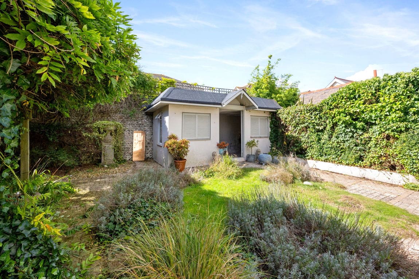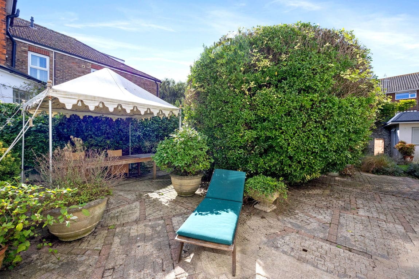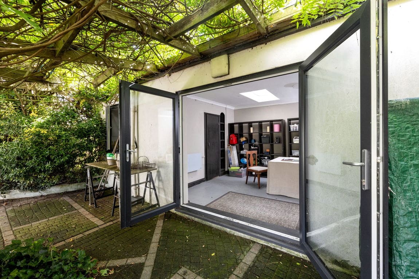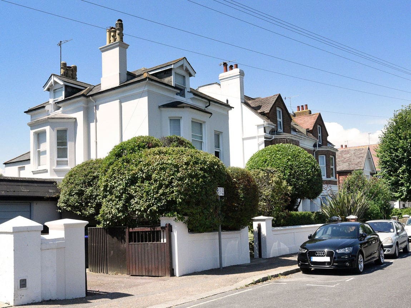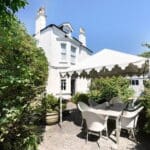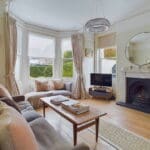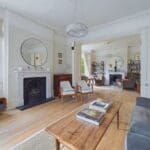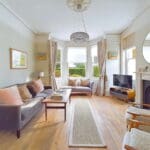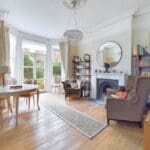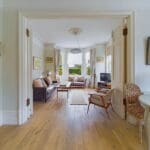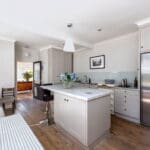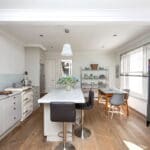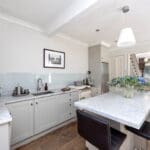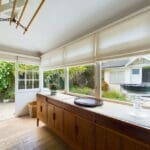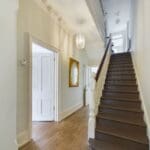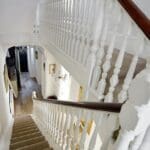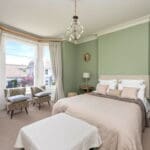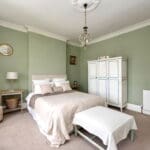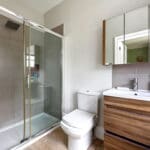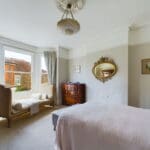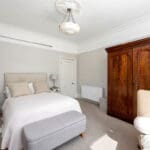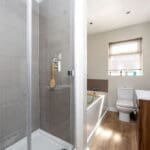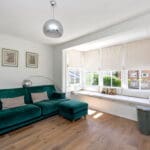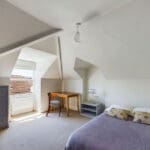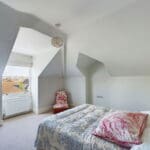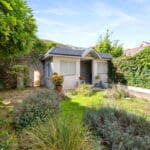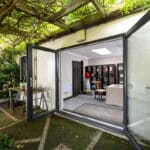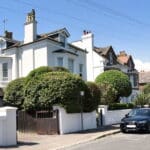Oxford Road, Worthing, BN11 1XQ
Property Features
- Detached Victorian House
- Five Bedrooms
- Two Large Reception Rooms
- Four Bathrooms
- Self Contained Annexe/ Studio
- Stunning South Facing Reception Rooms
- Open Plan Kitchen/ Diner
- Detached Garage
- Off Road Parking
- Close to Station, Town Centre and Seafront
Property Summary
Jacobs Steel are delighted to offer for sale this stunning and imposing detached Victorian Home, rarely available on this exclusive central, no through road close to Worthing town and main railway station. This beautiful period home boasts a wealth of original features and comprises five bedroom, two reception rooms, four bathrooms, south and west facing rear gardens, detached garage, driveway and a self-contained annex / studio.
Full Details
Jacobs Steel are delighted to offer for sale this stunning and imposing detached Victorian Home, rarely available on this exclusive central, no through road close to Worthing town and main railway station. This beautiful period home boasts a wealth of original features and comprises five bedroom, two reception rooms, four bathrooms, south and west facing rear gardens, detached garage, driveway and a self-contained annex / studio.
Internal Welcomed by original floor tiles, decorative cornicing and high ceilings, this magnificent Victorian home boasts many traditional features whilst also having been decorated and restored to a high standard throughout. The ground floor accommodates two airy and spacious reception rooms, both with eye-catching fireplaces. The front benefiting from an impressive bay window and the rear providing access to the sun-drenched rear garden. The kitchen/ breakfast room has a Southerly aspect with a bay window which overlooks the mature and secluded landscaped garden. The breakfast area is separated from the kitchen by a central 'island', making it the ideal space for entertaining or enjoying family meals. Further to the ground floor is a functional cellar and sun room which provides access to the rear garden and a WC.
The first-floor accommodation benefits from three double bedrooms, all featuring bay windows, two bathrooms and a utility cupboard. The principal bedroom which is to the front of the property has an ensuite bathroom, comprising a bathtub, wash basin and WC.
The beautiful staircase with its carpet runner continues to the second floor, which accommodates two further double bedrooms and another ensuite bathroom.
External The generous wrap around South and West facing rear garden is a key feature for this home. The large patio is surrounded by beautiful plants, making it the ideal place to entertain or enjoy alfresco dining in the warmer months. To the rear is a laid to lawn garden with a brick built garden room. The South West corner accommodates an impressive Annexe, which could be used for many uses. The Annexe is self contained with a kitchen, shower room and WC.
To the front of the property is an attractive garden with paths leading to the front door and a side gate which accesses the rear garden. The driveway accommodates one vehicle and leads into a detached garage.
Situated Moments from Worthing Town Centre, allowing easy access to a wide range of shops, pubs, restaurants and leisure facilities. Worthing seafront promenade can be found approximately 0.6 miles from the property. Worthing Central line railway station is approximately 0.2 miles away and offers links to both London and Brighton. If you should prefer to travel by bus you also have good access to a range of bus routes which will take you to the nearby districts, including the 700 bus to Brighton. The home is close to sought after primary and secondary schools and Worthing Hospital is located nearby.
Council Tax Band F
