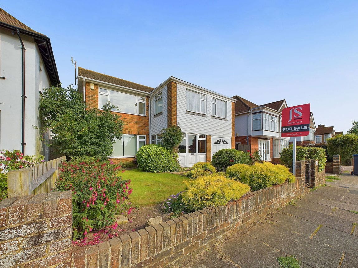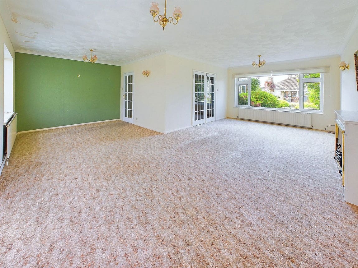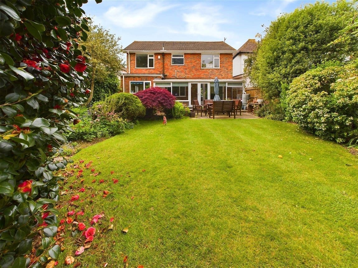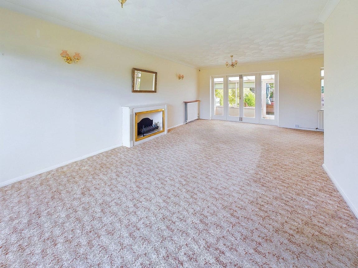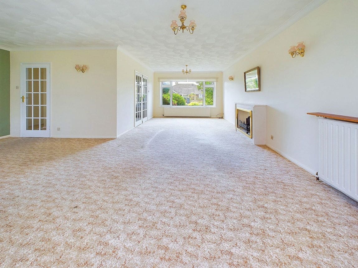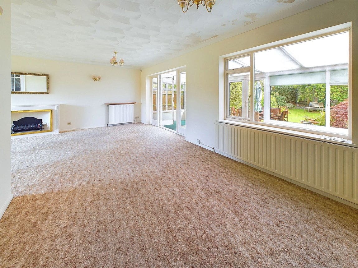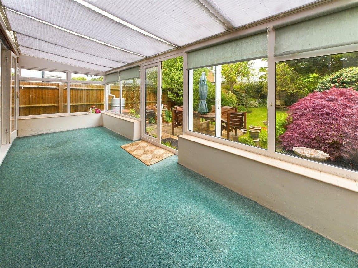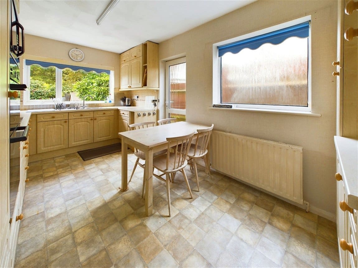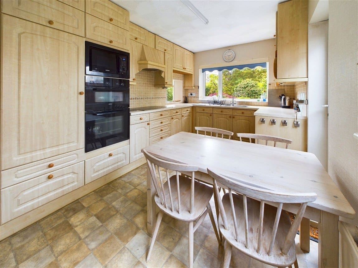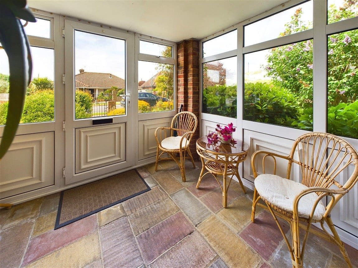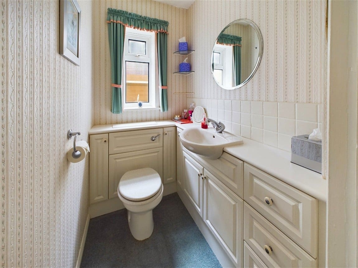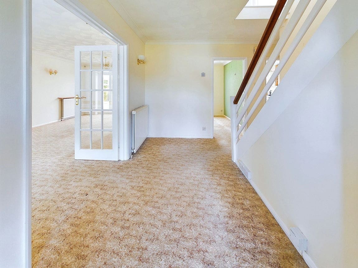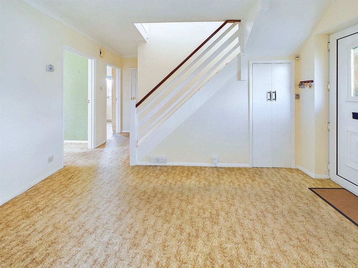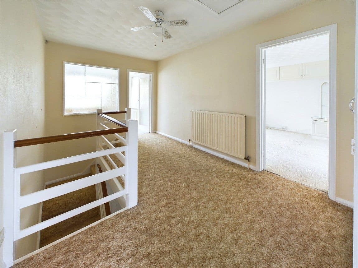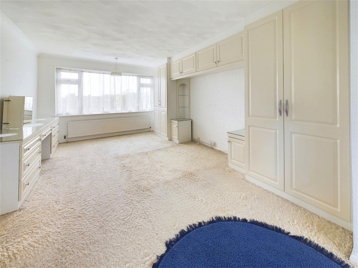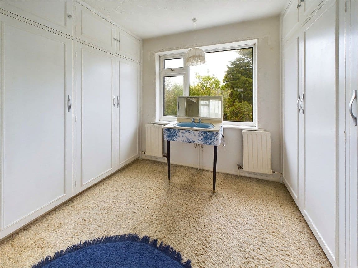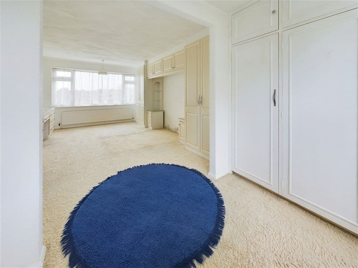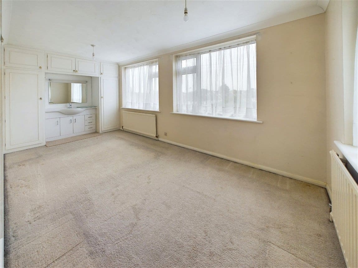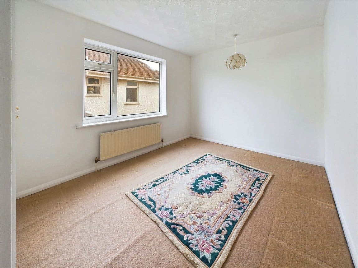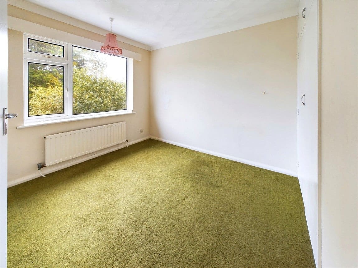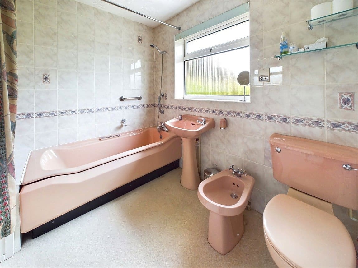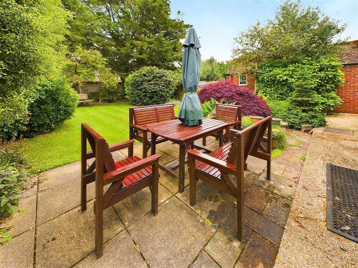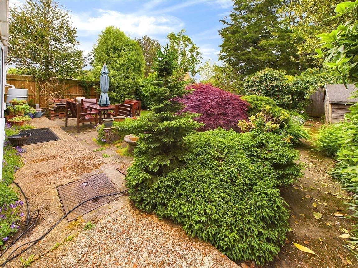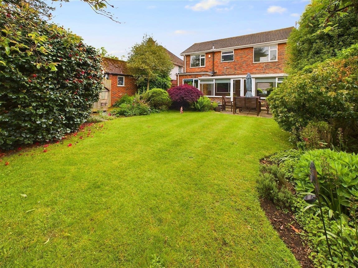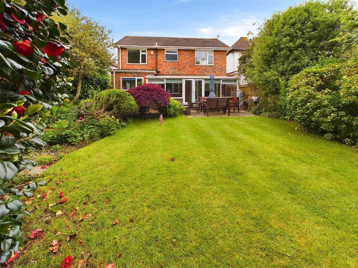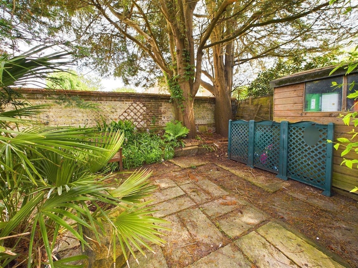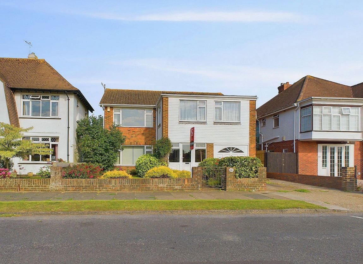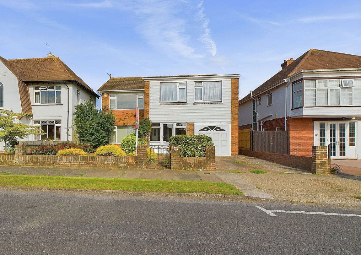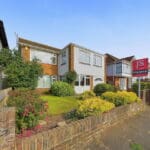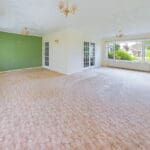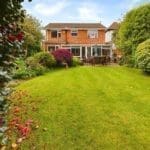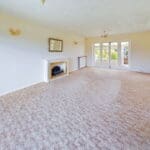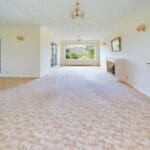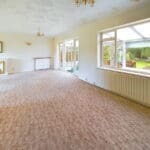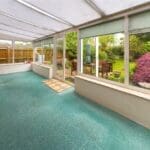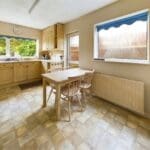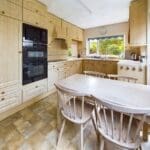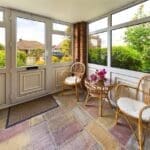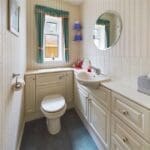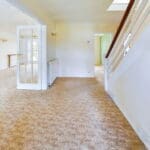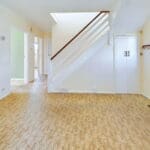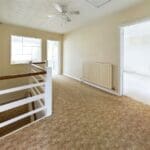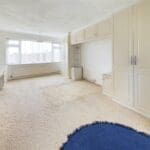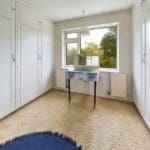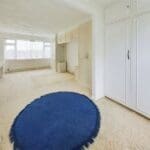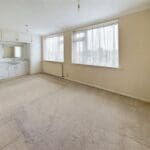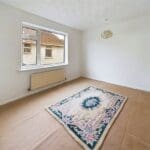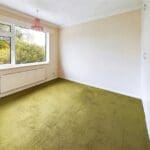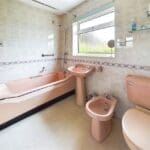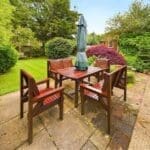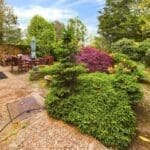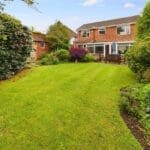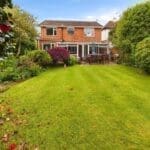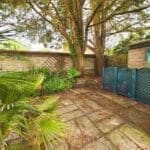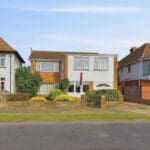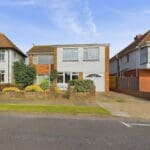Park Avenue, Shoreham by Sea
Property Features
- Four Double Bedroom Detached Family Home
- Main Bedroom with Dressing Room
- Large Open Plan Lounge/Dining Room
- Spacious Kitchen
- Conservatory
- Integral Garage and Off Road Parking
- Feature Sun Trap Rear Garden
- No Ongoing Chain
- Scope To Extend (STNPC)
- Popular Shoreham Location Within Shoreham Academy Catchment
Property Summary
We are delighted to offer for sale this spacious four double bedroom detached family home situated within this popular Shoreham location.
Full Details
LARGE PORCH With wall mounted light fitting, pvcu double glazed windows, obscure glass pvcu double glazed door through to;-
SPACIOUS ENTRANCE HALL Comprising radiator, two wall mounted light fittings, wall mounted heating control panel, carpeted flooring, understairs storage cupboard.
DUAL ASPECT LOUNGE/DINING ROOM East and West aspect. Comprising pvcu double glazed windows, single glazed double doors out onto conservatory, two radiators, feature fireplace, carpeted flooring, three wall mounted light fittings, three ceiling mounted light fittings.
CONSERVATORY Accessed via lounge, three wall mounted light fittings, carpeted flooring, pvcu double glazed windows, double doors out onto feature rear garden.
DOUBLE ASPECT KITCHEN East and South aspect. Comprising obscure glass pvcu double glazed door out to side access and rear garden, pvcu double glazed window, further obscured glass double glazed window, roll edge laminate work surfaces with cupboards below, matching eye level cupboards, one and a half bowl stainless steel sink unit with mixer tap, tiled splashbacks, inset four ring electric hob with extractor fan over, inset Bosch double oven, integrated Samsung microwave, matching integrated washing machine, matching integrated dishwasher.
GROUND FLOOR WC South aspect. Comprising obscure glass pvcu double glazed window, low flush wc, hand wash basin with vanity unit below, single light fitting.
INTEGRAL GARAGE With power and lighting, wall mounted Worcester boiler, electric up and over door, fusebox, gas meter.
FIRST FLOOR LANDING Comprising carpeted flooring, loft hatch access, radiator, single light fitting, large storage cupboard housing hot water cylinder.
DOUBLE ASPECT MAIN BEDROM WITH DRESSING ROOM East and West aspect. Comprising carpeted flooring, two light fittings, pvcu double glazed windows, three radiators, various built in wardrobes with hanging rails and shelving, fitted hand wash basin with vanity unit.
DOUBLE ASPECT BEDROOM TWO North and West aspect. Comprising three pvcu double glazed windows, two radiators, hand wash basin with vanity unit, wardrobes with hanging rails and shelving, carpeted flooring, two light fittings, internal obscure glass single glazed window.
BEDROOM THREE South aspect. Comprising pvcu double glazed window, radiator, carpeted flooring, single light fitting, fitted wardrobe with hanging rail and shelving.
BEDROOM FOUR East aspect. Comprising pvcu double glazed window, radiator, carpeted flooring, single light fitting, fitted wardrobe with hanging rail and shelving.
FOUR PIECE BATHROOM SUITE East aspect. Comprising obscure glass pvcu double glazed window, panel enclosed bath with integrated shower attachment over, pedestal hand wash basin, low flush wc, bidet, tiled walls, carpeted flooring, wall mounted electric heater, heated towel rail, single light fitting.
FRONT GARDEN Large lawned area with various shrub borders, off road parking leading to garage, dwarf wall enclosed.
MATURE REAR GARDEN Stepping out onto patio area leading onto large lawned area with various mature tree, plant and shrub borders, leading further onto nook area with patio area, timber built shed, feature flint wall, fence enclosed, side accesses to front.
COUNCIL TAX Band E
