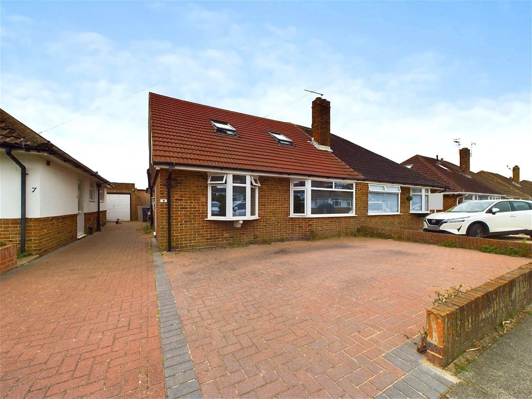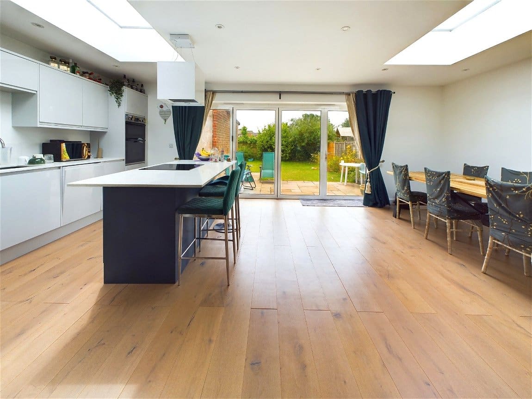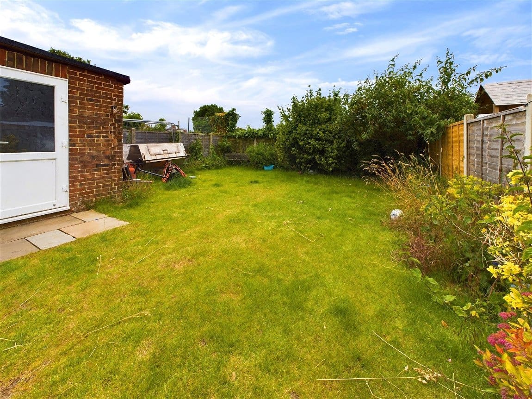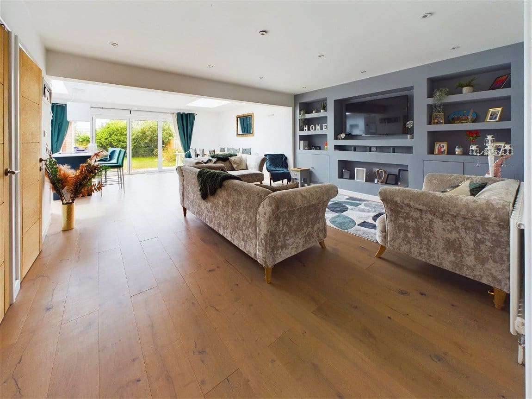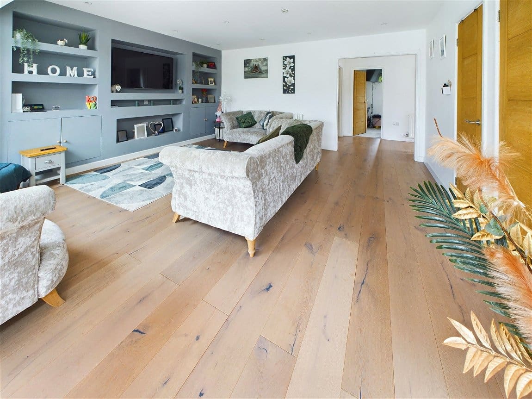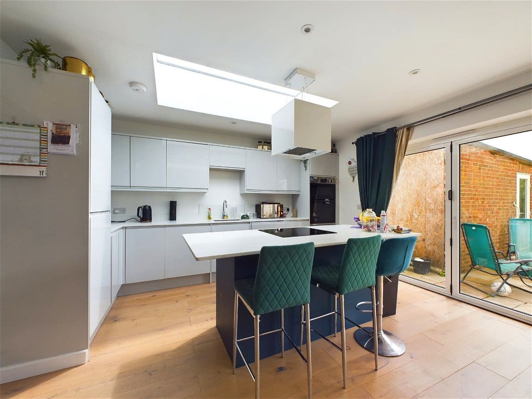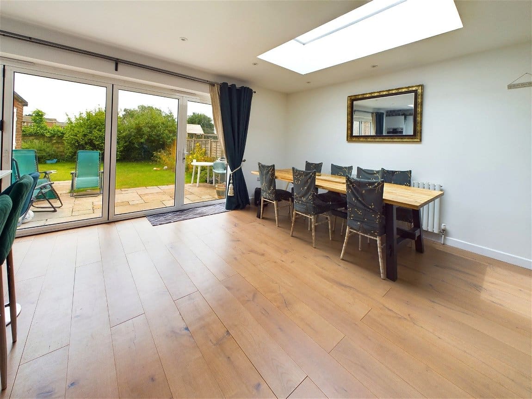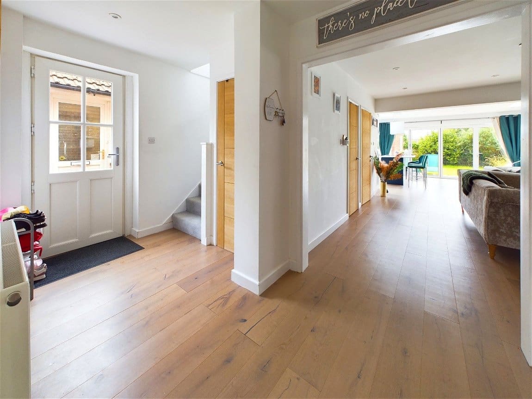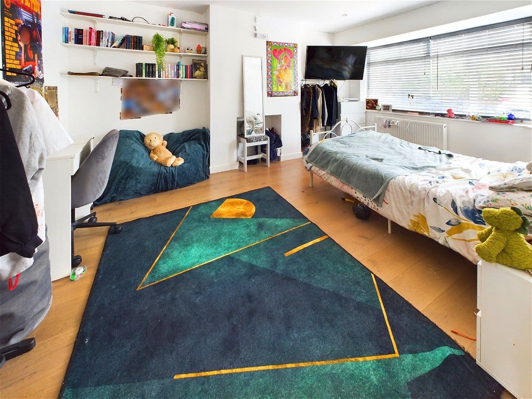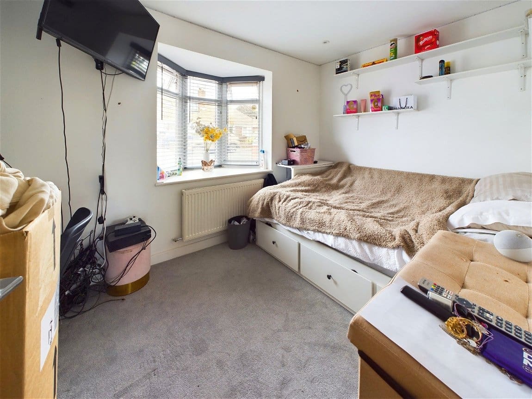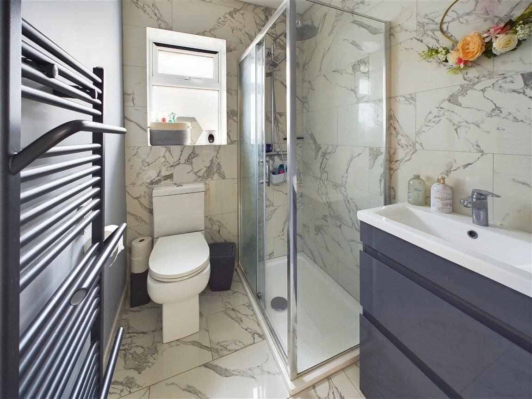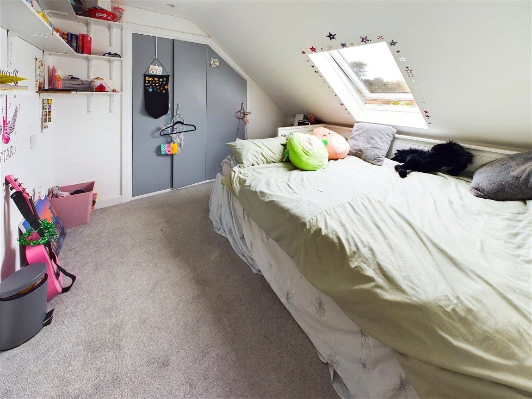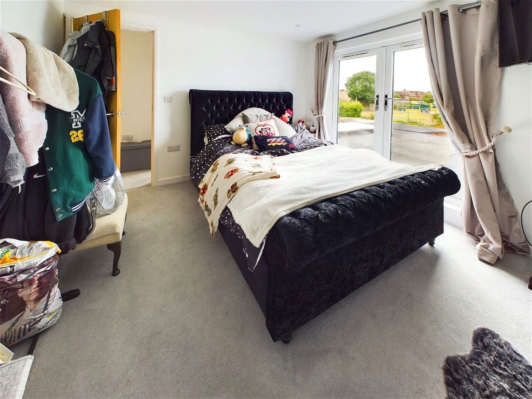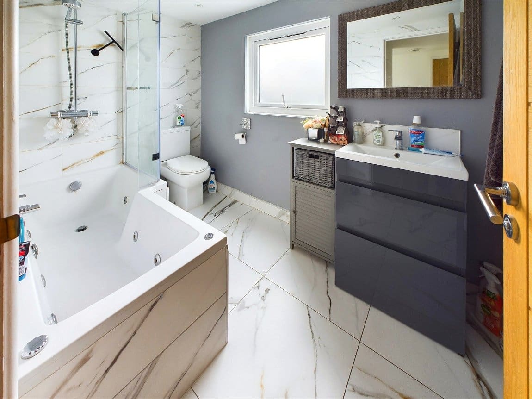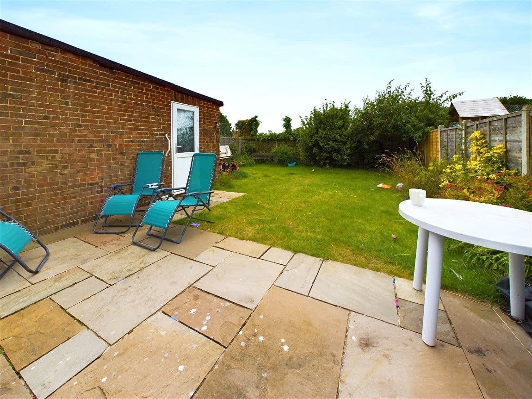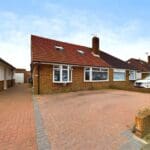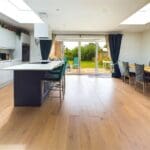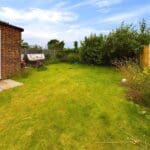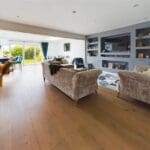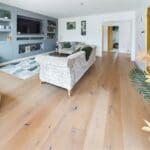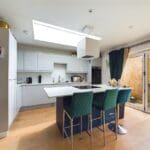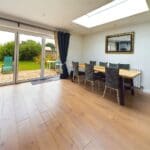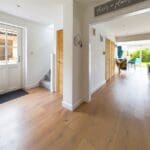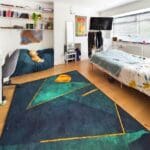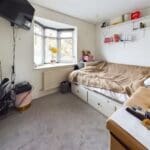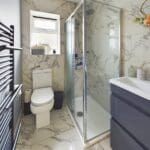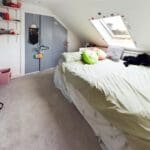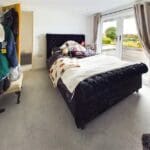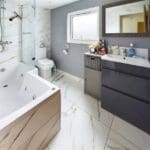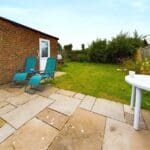Park Road, Shoreham-by-Sea
Property Features
- Four/Five Bedrooms
- Impressive Open Plan Kitchen Dining area
- Open Plan Lounge Area
- Bi-folding Doors
- South Facing Rear Garden
- Utility Room
- Two Bathrooms
- Garage
- Viewing Is An Absolute Must
- No Ongoing Chain
Property Summary
We are delighted to offer for sale this impressive four/five bedroom semi detached chalet house situated in this popular Shoreham location.
Full Details
SPACIOUS ENTRANCE HALLWAY Comprising laminate flooring, understairs storage cupboard, spotlights, stairs leading to first floor, various power points, single radiator, opening into:-
SPACIOUS OPEN PLAN LOUNGE KITCHEN BREAKFAST ROOM South aspect.
Comprising laminate flooring, integrated media wall with various recessed shelving units, hard wiring for television, two fitted storage cupboards.
GROUND FLOOR SHOWER ROOM East aspect. Comprising tiled flooring, low flush wc, fitted shower cubicle having an integrated power shower with rain forest fall shower head and being fully tiled, contemporary hand wash basin with vanity unit below, spotlights, extractor fan, obscure glass pvcu double glazed window, heated towel rail, access to:-
SEPARATE UTILITY CUPBOARD Comprising wall mounted Baxi combination boiler, separate lighting, wall mounted electric fuseboard and meter, also housing gas meter, laminate flooring.
SEPARATE SNUG/GROUND FLOOR BEDROOM North aspect. Comprising pvcu double glazed bay window, single radiator, spotlights, open fireplace, wall mounted television point, various power points.
GROUND FLOOR BEDROOM TWO North aspect. Comprising single radiator, pvcu double glazed bay window, spotlights, various power points, wall mounted television point.
FIRST FLOOR LANDING East aspect. Comprising carpeted flooring, spotlights, various power points.
MASTER BEDROOM South aspect. Comprising carpeted flooring, fitted double wardrobes with various hanging rails and shelving, upstanding radiator, wall mounted television point, various power points, pvcu double glazed double doors.
BEDROOM THREE North aspect. Comprising carpeted flooring, pvcu double glazed velux window, single radiator, wall mounted television point, various power points, fitted double wardrobes with various hanging rails and shelving, second fitted single wardrobe with hanging rail and shelving, access into eaves storage, spotlights.
BEDROOM FOUR/HOME OFFICE Comprising recently fitted carpeted flooring, pvcu double glazed velux window, single radiator, access into eaves storage, various power points, spotlights, wall mounted television point.
LUXURY FITTED FAMILY BATHROOM South aspect. Comprising luxury tiled flooring, panel enclosed P shaped jacuzzi jet wash bath with power shower over having rain forest fall shower head over, contemporary low flush wc, hand wash basin with mixer tap and vanity unit below, extractor fan, spotlights, pvcu double glazed obscure glass window.
FRONT GARDEN Laid to block paving providing off street parking for approximately two vehicles, shared driveway to side access with outside lighting.
FEATURE SOUTH ASPECT REAR GARDEN Patio area stepping onto large lawned area having various mature shrub and plant borders, access to:-
DETACHED GARAGE With power and lighting, pvcu double glazed window, pvcu double glazed door, mainly used for storage.
COUNCIL TAX Band D
