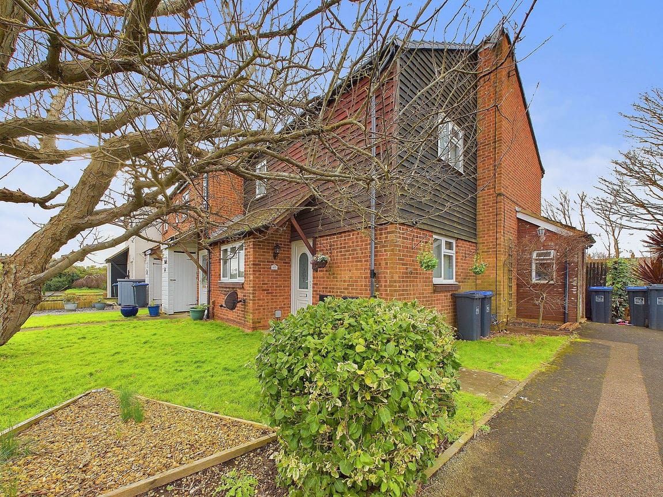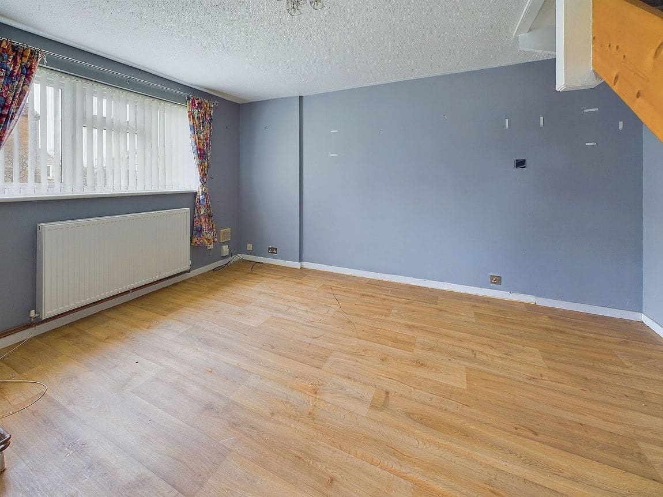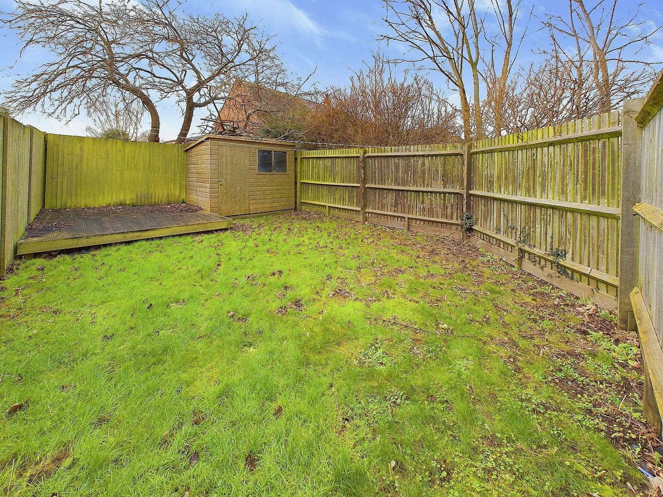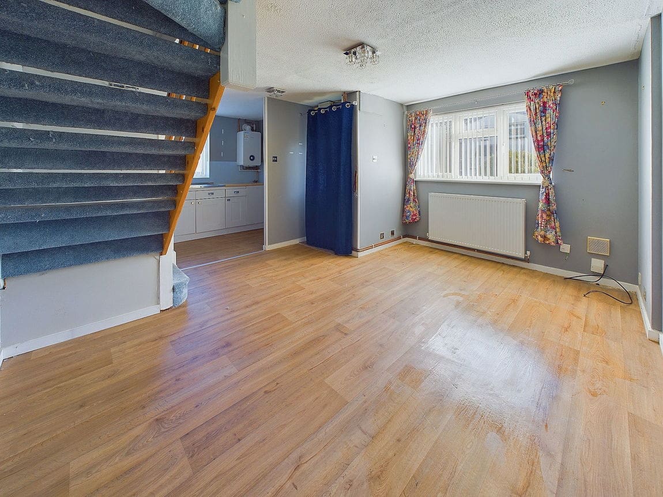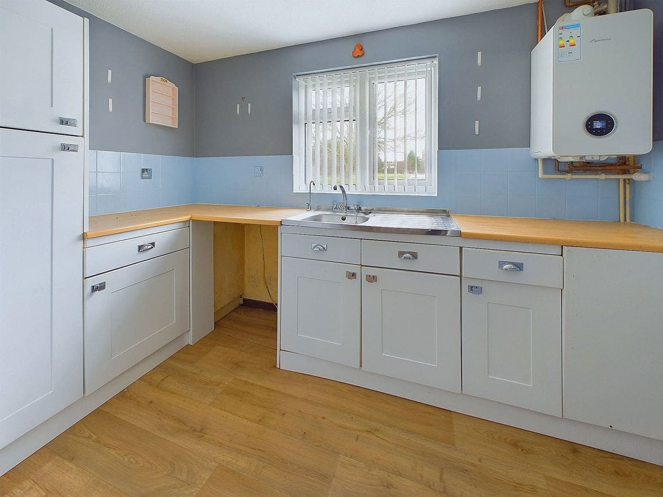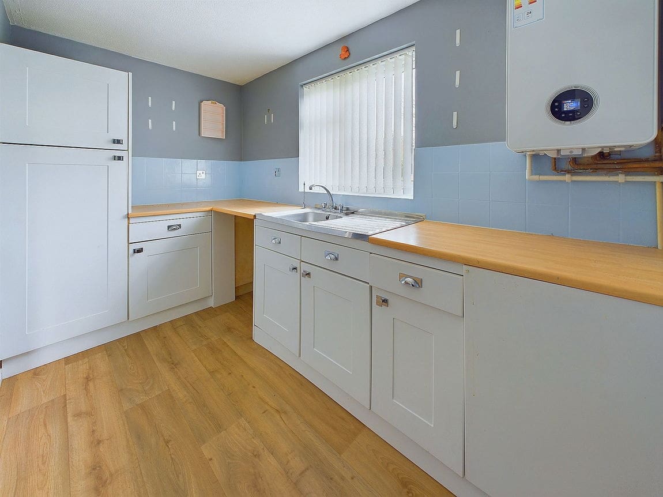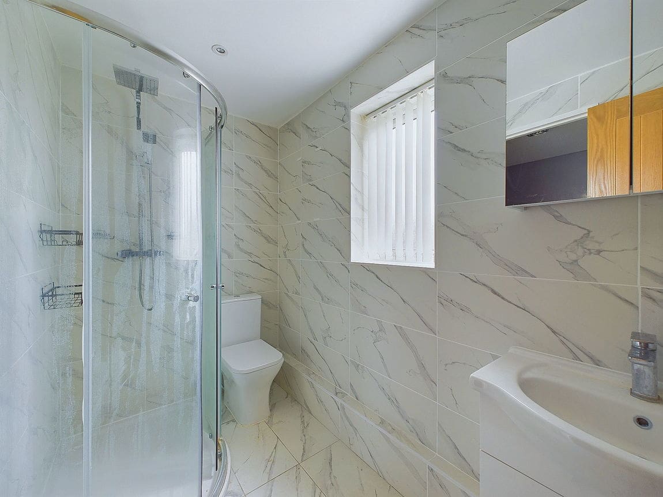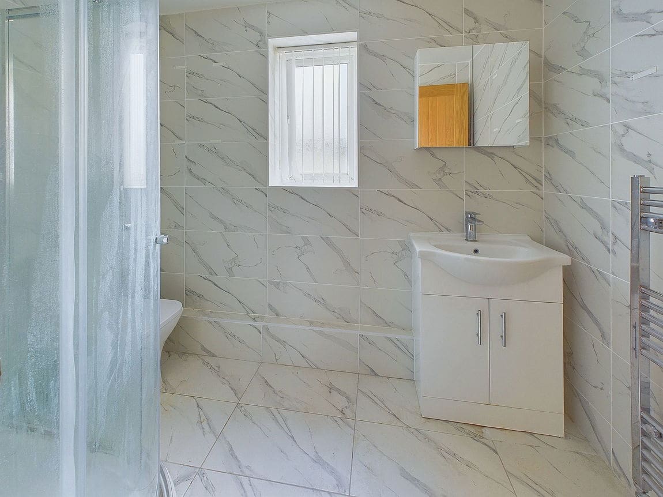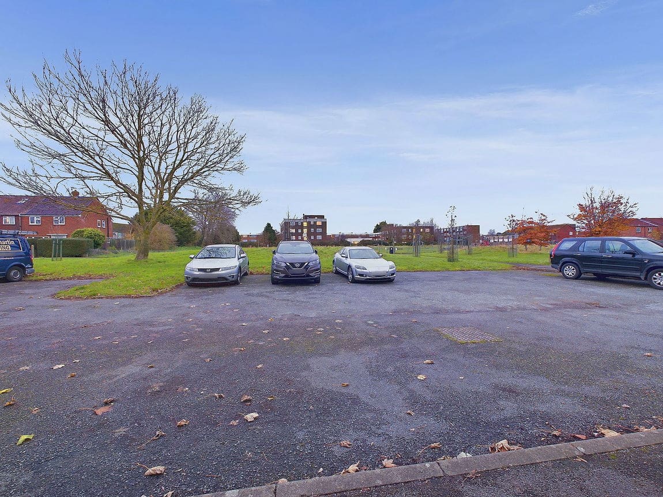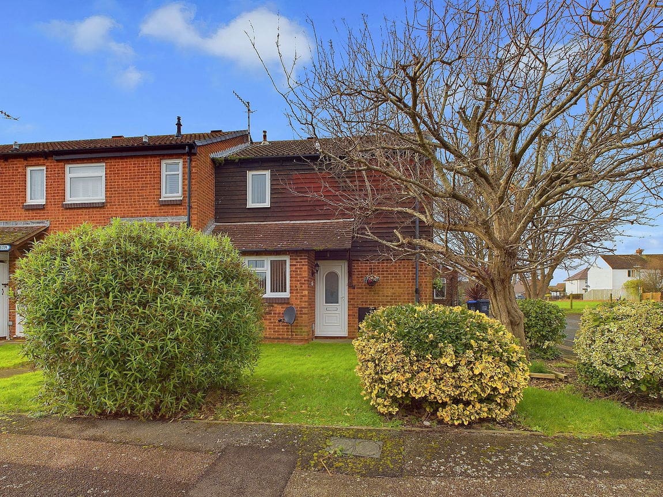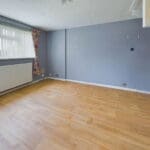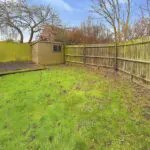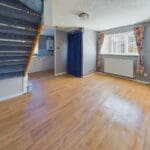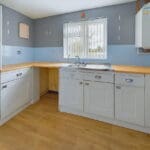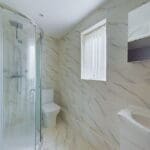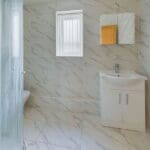Parklands, Shoreham by Sea
Property Features
- Double Bedroom
- End Of Terrace
- Open Plan Lounge/Dining Room
- Modern Shower Room
- Spacious Kitchen
- Private Rear Garden
- Views Over Parklands Park
- No Ongoing Chain
- Gas Central Heating & Pvcu Double Glazing Throughout
- Allocated Parking Space
Property Summary
We are delighted to offer for sale this spacious double bedroom end of terrace house situated in popular Shoreham by Sea development
Full Details
We are delighted to offer for sale this spacious double bedroom end of terrace house situated in popular Shoreham by Sea development
SPACIOUS LOUNGE/DINING ROOM East aspect. Comprising pvcu double glazed window, vinyl flooring, wall mounted heating control panel, opening onto:-
KITCHEN Comprising pvcu double glazed window, single light fittings, wall mounted Worcester combination boiler, roll edge laminate work surfaces with cupboards below, inset stainless steel single drainer sink unit with mixer tap, space and provision for dishwasher, fridge/freezer, matching eye level cupboard.
FIRST FLOOR LANDING Comprising single light fitting, loft hatch access, radiator, vinyl flooring, storage cupboard with slatted shelving.
DOUBLE BEDROOM North aspect. Comprising pvcu double glazed window benefitting from pleasant views over Parklands Park, radiator, vinyl flooring, single light fitting, overstairs storage cupboard with shelving and hanging rail.
MODERN SHOWER ROOM East aspect. Comprising obscure glass pvcu double glazed window, tiled walls, tiled flooring, ladder style heated towel rail, low flush wc, rounded shower cubicle with integrated shower attachment over, recessed lighting, hand wash basin with mixer tap and vanity unit below.
FRONT GARDEN Being mainly laid to lawn with flower and shrub borders.
REAR GARDEN Accessed via gate to side of property, good size being mainly laid to lawn with raised decking area, timber built shed, fence enclosed
ALLOCATED PARKING SPACE
COUNCIL TAX Band B
