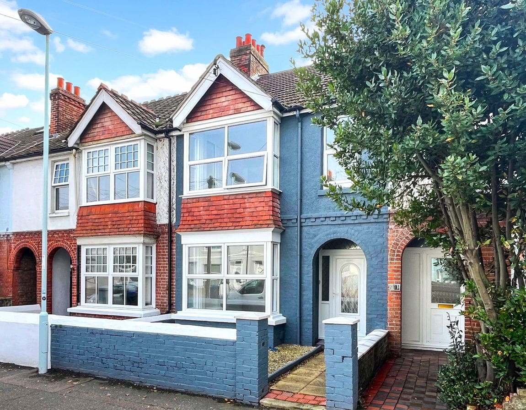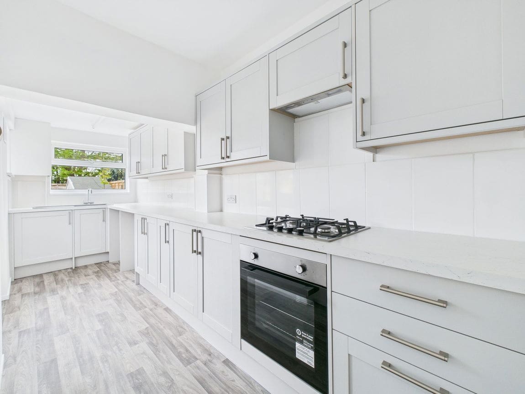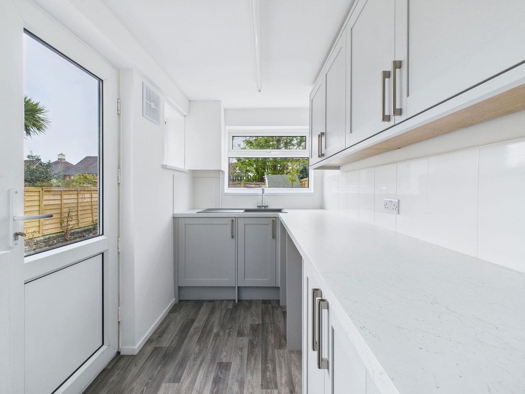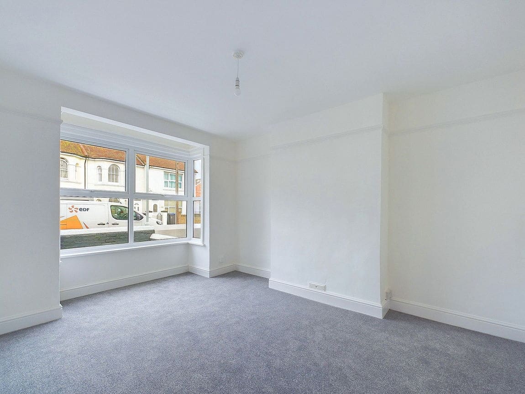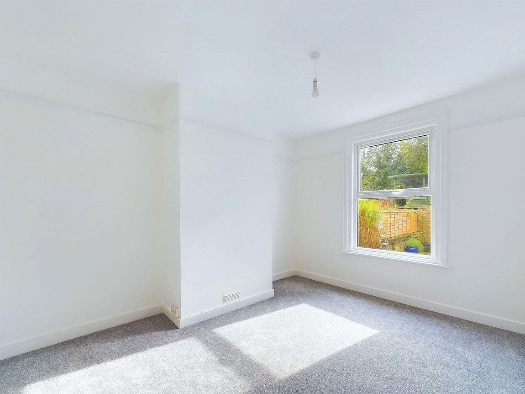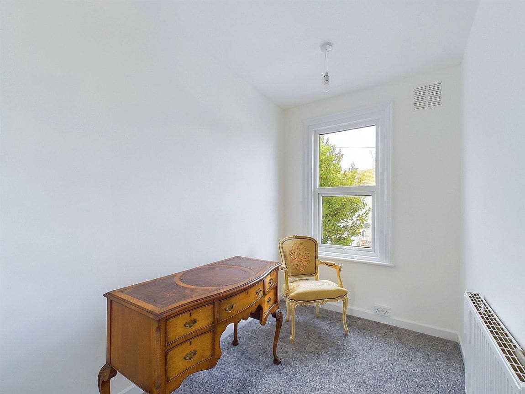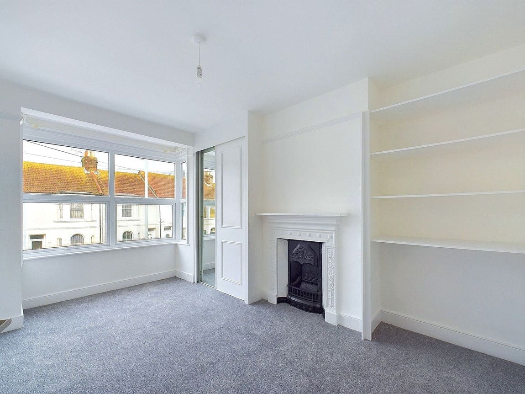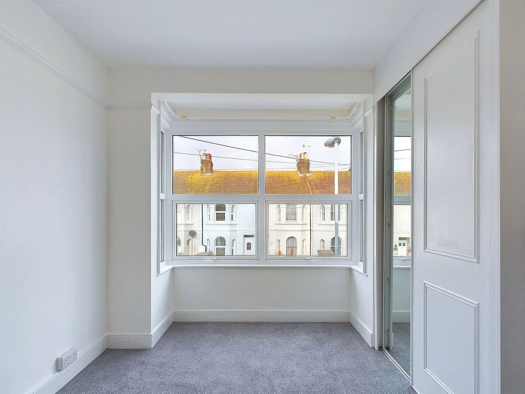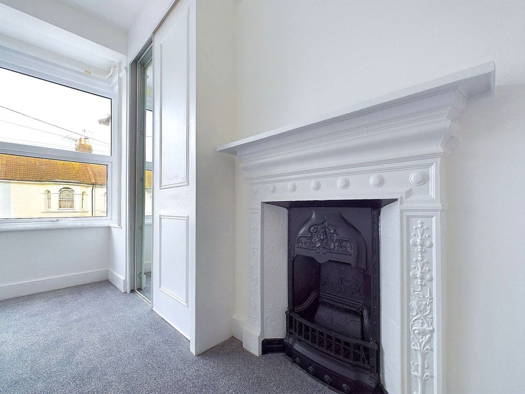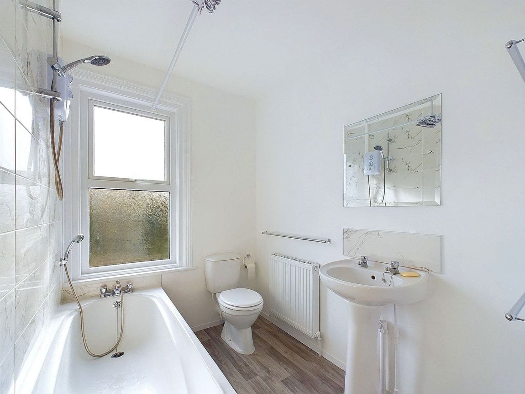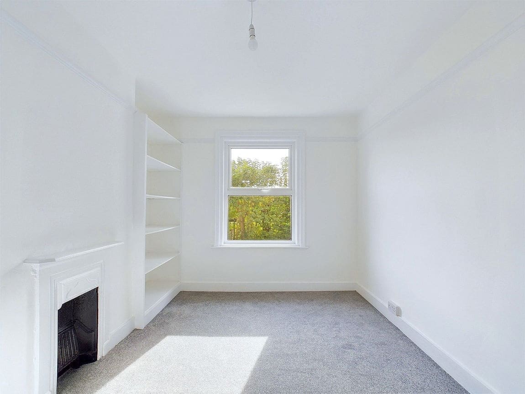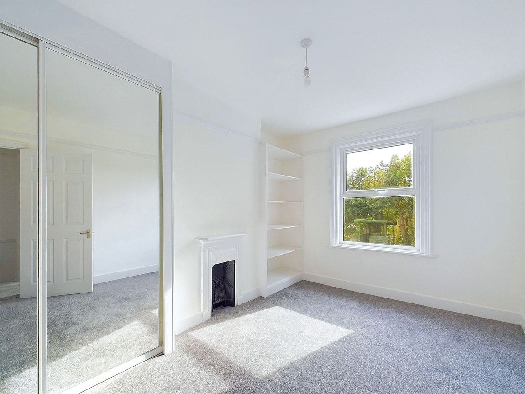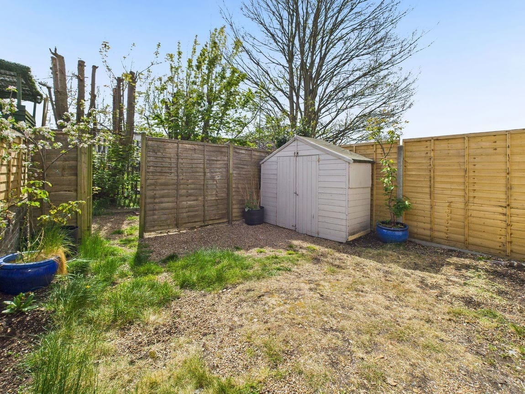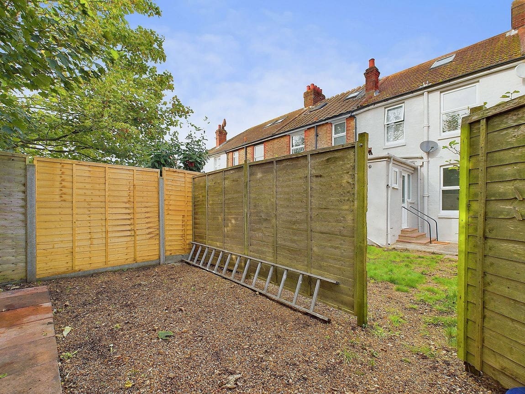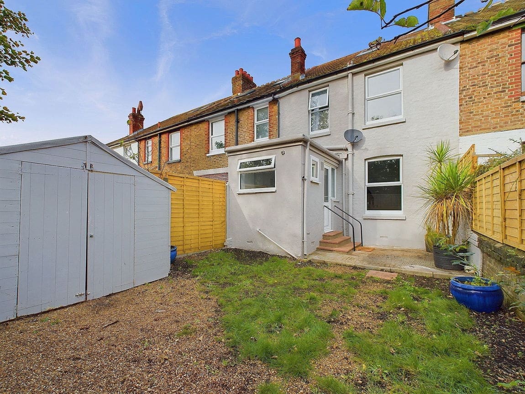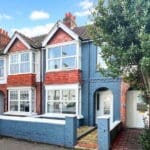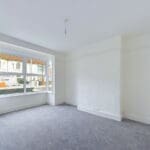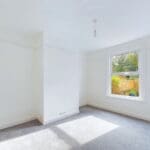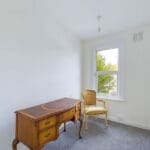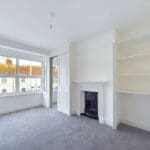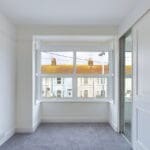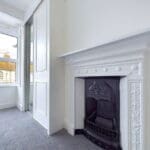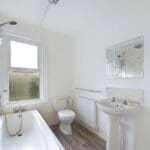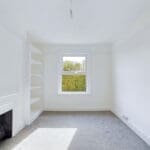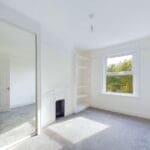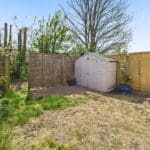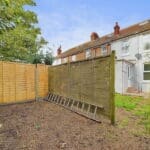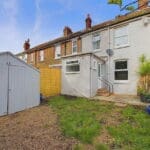Pavilion Road, Worthing
Property Features
- Mid Terraced Period Home
- Three Bedrooms
- Recently Refurbished Throughout - New Carpets
- South Facing Rear Garden
- Newly Fitted Howdens Kitchen
- Loft Room With Velux Window & Fully Carpeted
- South Facing Dining Room
- Popular Thomas A Becket Area With Good School Catchment
- Close To Local Shops, Amenities & Mainline Train Station
- No Ongoing Chain
Property Summary
Mid-Terraced Period Home, Three Bedrooms, Loft Room, New Howdens Kitchen, Redecorated Throughout, Newly Fitted Carpets, South Facing Garden, Near 2 mainline Stations & Shops, Popular Thomas A Becket Area, Good School Catchment and No Chain.
Full Details
Mid terraced period home, three bedrooms, newly fitted Howdens kitchen, south facing garden, refurbished throughout with new carpets, sold with no ongoing chain.
Internal The covered front door opens into the welcoming entrance hall, with access to all ground floor rooms, under stair storage and stairs rising to the first floor. Positioned at the front of the house is the bay fronted living room, this room measures 14'9" x 10'8" and has been kept separate to the dining room. Positioned adjacent is the dining room which benefits from direct views out to the mature rear garden and faces south, transforming this room into a light and airy space all year round. The kitchen has been newly fitted with an array of grey shaker style wall and floor mounted units, topped with marble effect laminated worktops to create a smart contemporary finish. This cleverly designed room offers an integrated oven/hob and plenty of space and provisions for multiple white goods such as: washing machine, tumble dryer and fridge freezer. To the first floor are three good sized bedrooms, with two double bedrooms measuring 14'10" x 7'9" and 12'8" x 7'10". These rooms have plenty of space for a large double bed alongside various other bedroom furniture, although both rooms feature built in wardrobes. The bathroom has been fitted with a full three piece suite including a bath with overhead shower, toilet and hand wash basin. The Loft Room is accessed via a pull-down ladder, fully boarded with a new carpet, redecorated and has a velux window, providing an additional spacious room.
External The front garden has been prominently laid with shingle, with a path leading to the front door. To the rear of the property is the south facing garden, which has been cleverly designed to maximize all lifestyles as it has been split into two sections, with a patio area at the top of the garden perfect for an outdoor table and chairs. The first part of the garden is laid to lawn with a garden shed, with the rear part of the garden laid with shingle and giving the perfect place for a garden office or space for a kids trampoline.
Situated In a highly sought after road in the Thomas A Becket area of Worthing, this attractive home is located close to local shops on both South Street and South Farm Road. Falling under the popular Thomas A Becket and Broadwater C of E Primary school catchment area, the road is highly sought after with families of all ages. West Worthing station is less than 300 metres away. Worthing Town Centre, with its comprehensive shopping amenities, restaurants, pubs, cinemas, theatres, parks and leisure facilities is approximately one mile away.
Council Tax Band: B
