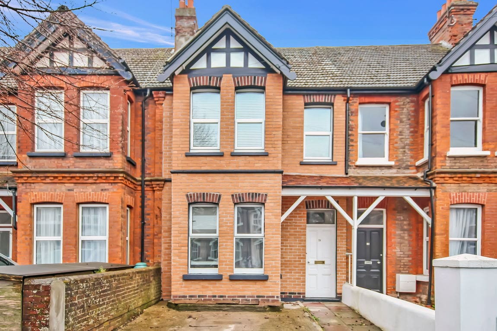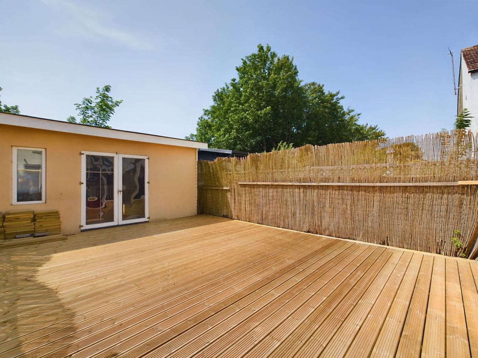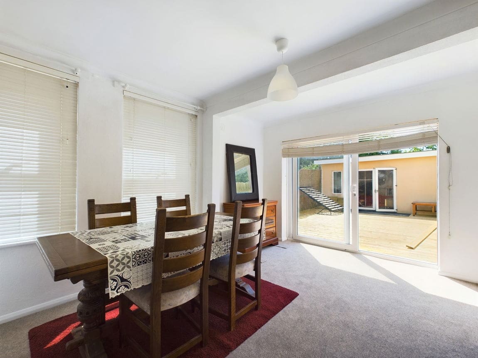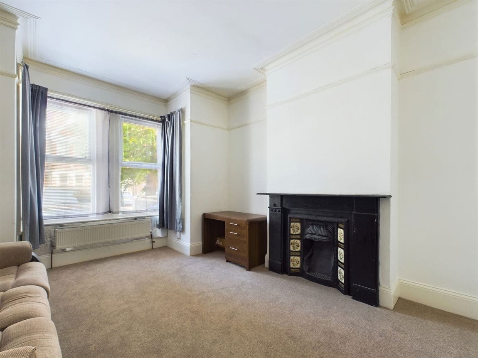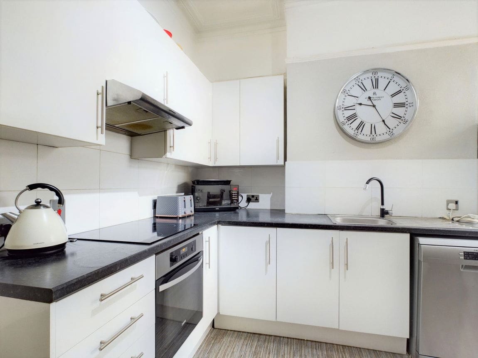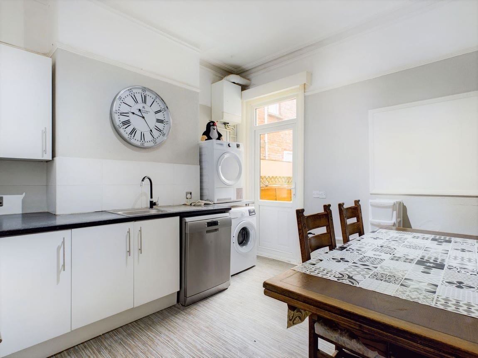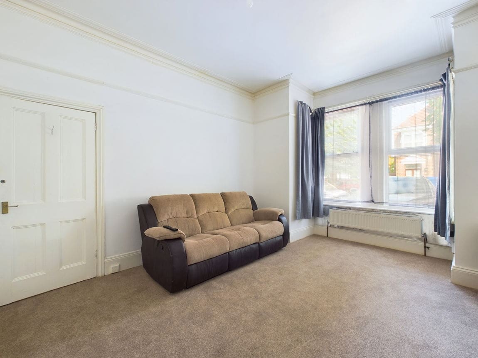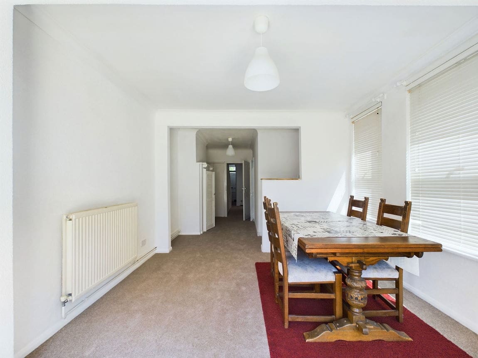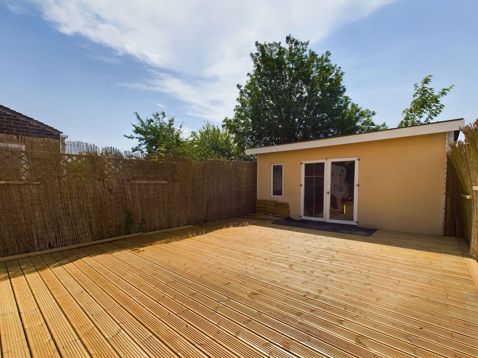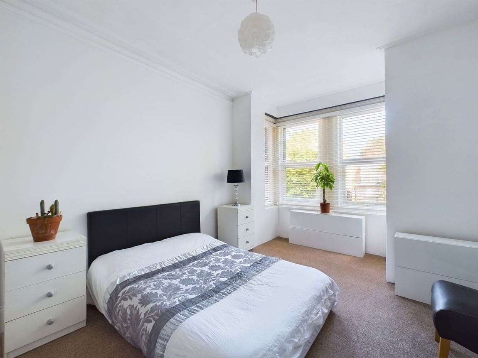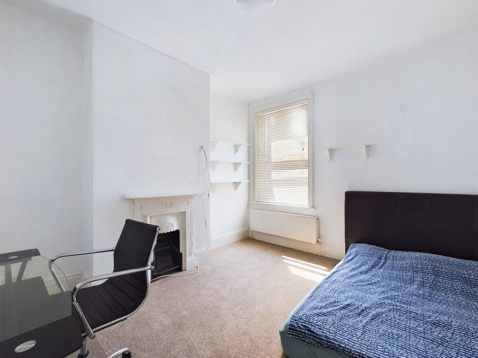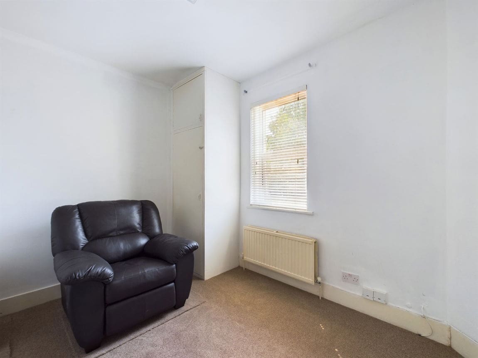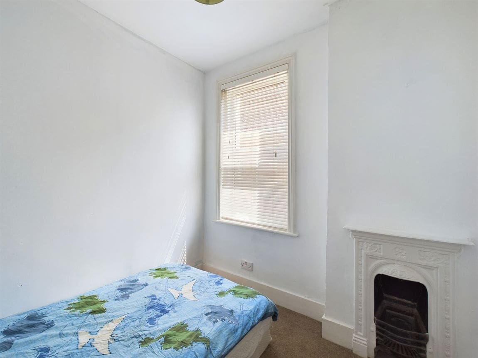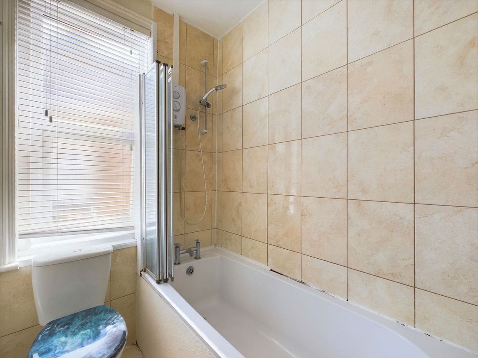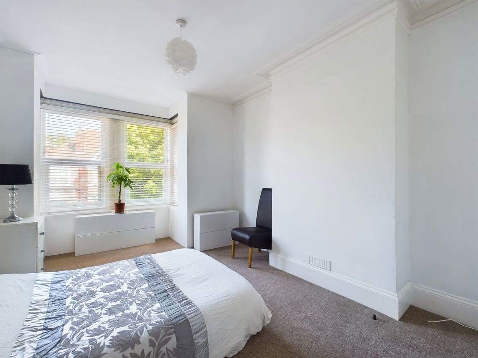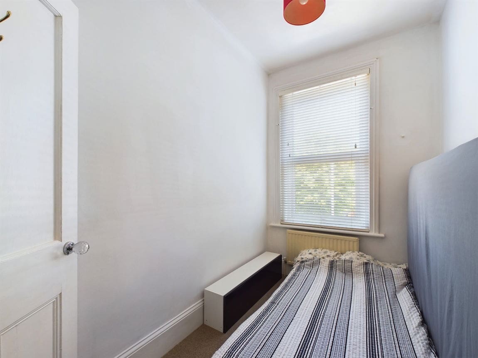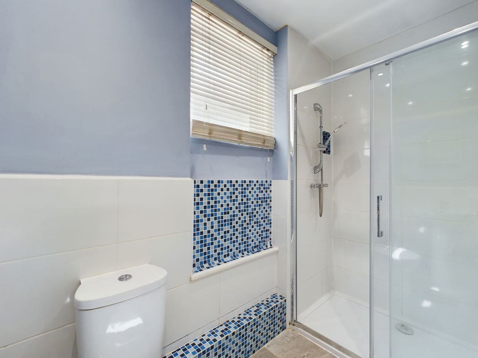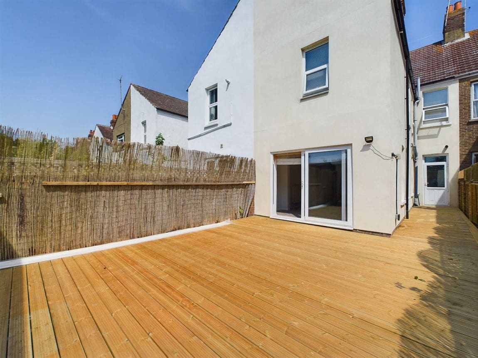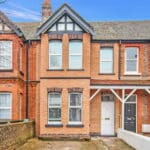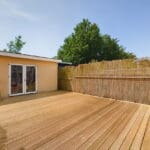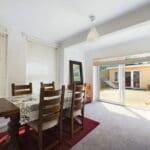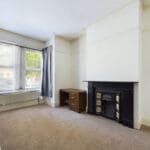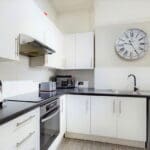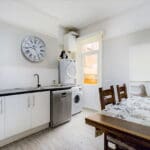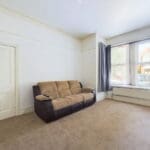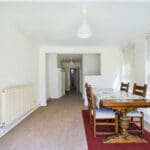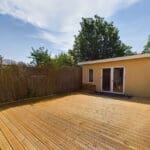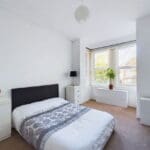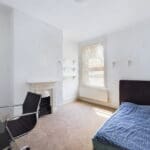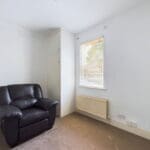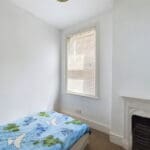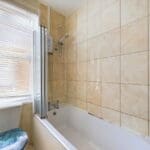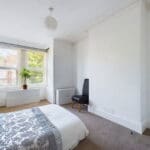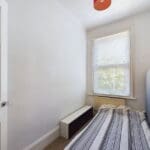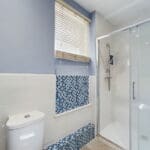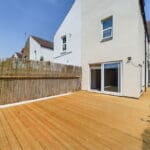Pavilion Road, Worthing BN14 7EE
Property Features
- Mid-Terraced Period House
- Five Bedrooms
- Two Receptions Rooms
- Two Bathrooms
- Fitted Kitchen
- Period Features
- South Facing Rear Garden
- Off Road Parking
- Close To Shops, Amenities & Mainline Train Station
- No Ongoing Chain
Property Summary
We are delighted to offer for sale this recently refurbished and deceptively spacious mid-terrace family house positioned on this popular residential road close to shops, amenities and mainline train station. This attractive period home boasts a wealth of period features along with five bedrooms, two reception rooms, two bathrooms, south facing rear garden, off road parking and is sold with no ongoing chain.
Full Details
Summary We are delighted to offer for sale this recently refurbished and deceptively spacious mid-terrace family house positioned on this popular residential road close to shops, amenities and mainline train station. This attractive period home boasts a wealth of period features along with five bedrooms, two reception rooms, two bathrooms, south facing rear garden, off road parking and is sold with no ongoing chain.
Internal The front elevation of this attractive period house has been completely overhauled and now benefits from external insulation creating a much more economic building. The porch provides a covered area for the front door which in turn opens to the welcoming entrance hallway. This ornate entrance hallway boasts a wealth of original period features including cornicing, corbels and staircase which rises to the first floor. Positioned to the front of the property and boasting a large bay window is the lounge, this measures a generous 16' 8" x 12' 11" allowing plenty of space for large family sofas. The kitchen has been fitted with an array of modern white gloss units with laminate work surfaces with provisions for white goods, space for a small breakfast table and offers access to the south facing rear garden. To the rear of the property and boasting a southerly aspect with views overlooking the feature rear garden is the spacious lounge/diner. With measurements of 27' 1" x 11' 2" this light and airy dual aspect room provides the perfect space for the entire family. There is also a good sized ground floor shower room which has been fitted with a walk-in shower, toilet and hand wash basin. To the first floor are five bedrooms with four of these rooms comfortably able to accommodate a double bed. The main bay fronted bedroom measures 13' 3" x 11' and has the option to use bedroom five as a walk-in wardrobe or to an en-suite bathroom. The family bathroom has been fitted with a bath with shower over and a hand wash basin with a separate toilet positioned adjacently.
External A block paved driveway to the front of the property provides off road parking with dwarf walls lining the boundaries. The feature rear garden faces due south creating an all day sunny space for the family to enjoy. It has been cleverly designed to require low maintenance with newly fitted decking and small planted borders. There is also a full width timber built outbuilding which provides the perfect opportunity to be used as a home office, gym or as storage.
Situated In a popular Worthing area, the property is ideally situated for Worthing and West Worthing train stations with local shops being within a short walk at either South Farm Road or South Street. The property falls under the sought after Thomas A Becket school catchment area and is within walking distance of the seafront and main town centre.
Council Tax BAND D
LOUNGE 16' 8" x 12' 11" (5.08m x 3.94m)
KITCHEN 12' 3" x 10' 10" (3.73m x 3.3m)
LOUNGE/DINER 27' 1" x 11' 2" (8.25m x 3.4m)
SHOWER ROOM 9' 3" x 4' 6" (2.82m x 1.37m)
BEDROOM ONE 13' 3" x 11' (4.04m x 3.35m)
BEDROOM TWO 12' 4" x 10' 11" (3.76m x 3.33m)
BEDROOM THREE 11' 4" x 9' 3" (3.45m x 2.82m)
BEDROOM FOUR 8' 1" x 7' 10" (2.46m x 2.39m)
BEDROOM FIVE 9' 7" x 5' 9" (2.92m x 1.75m)
BATHROOM 7' 10" x 4' 9" (2.39m x 1.45m)
SEPARATE WC
SOUTH FACING REAR GARDEN
OFF ROAD PARKING
