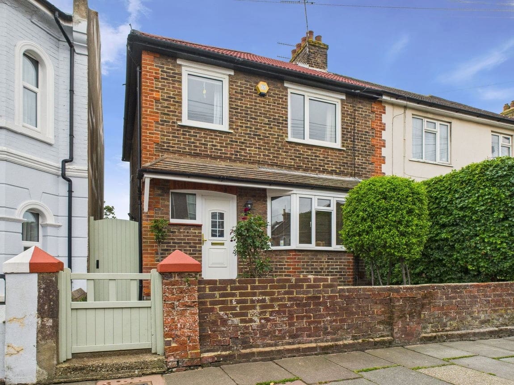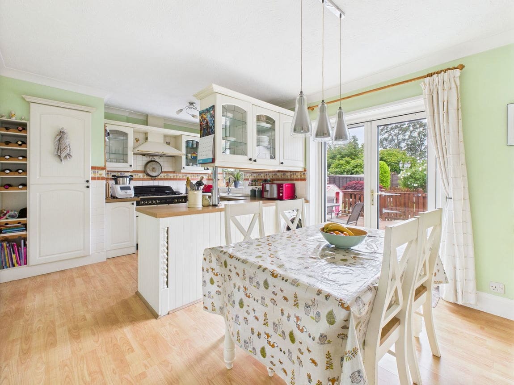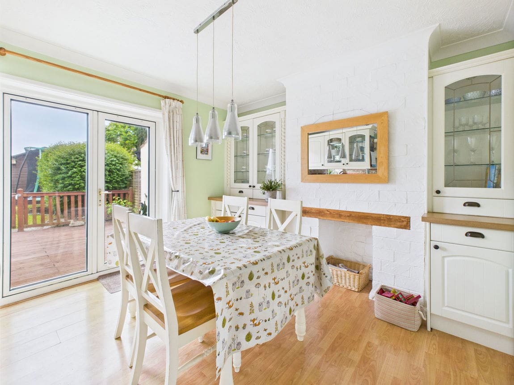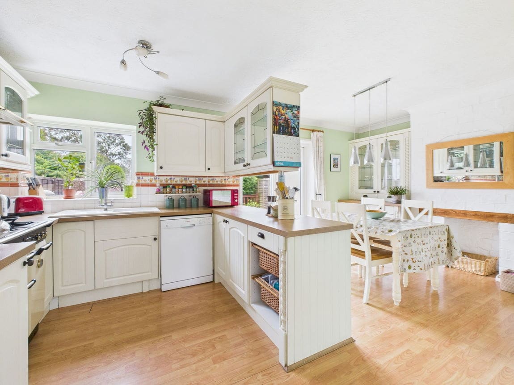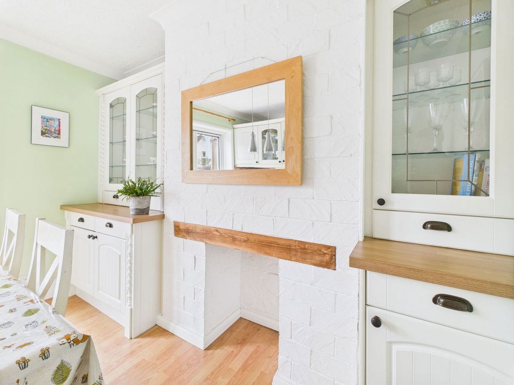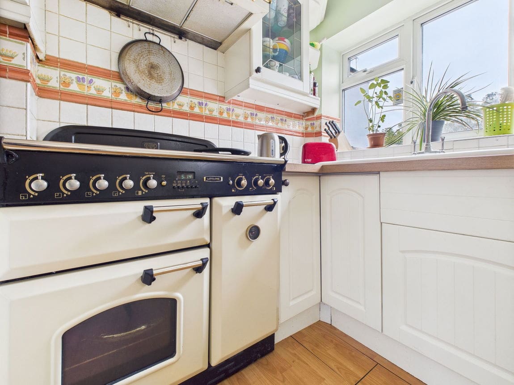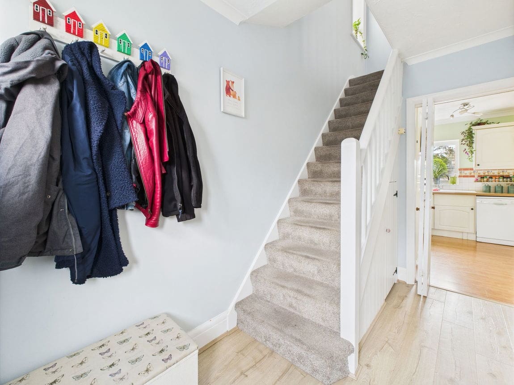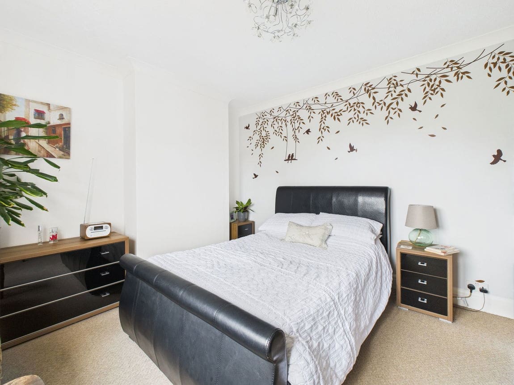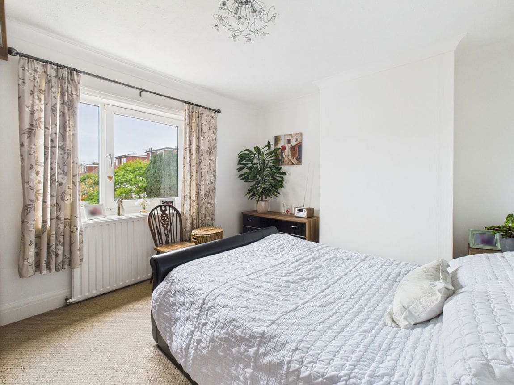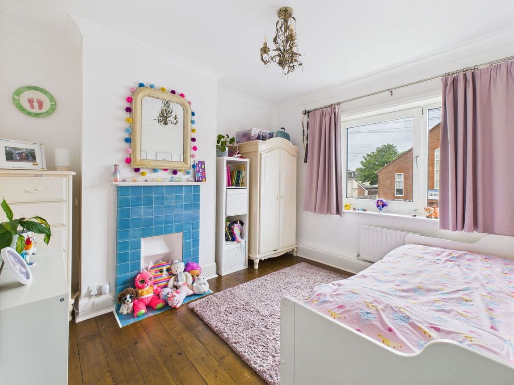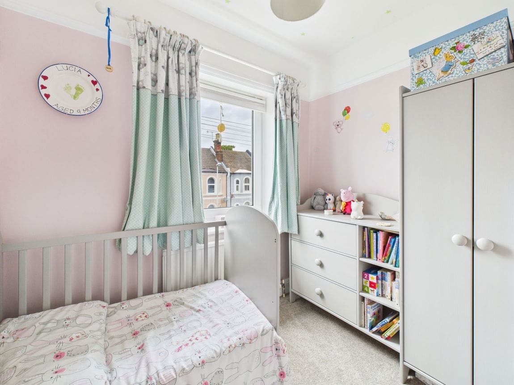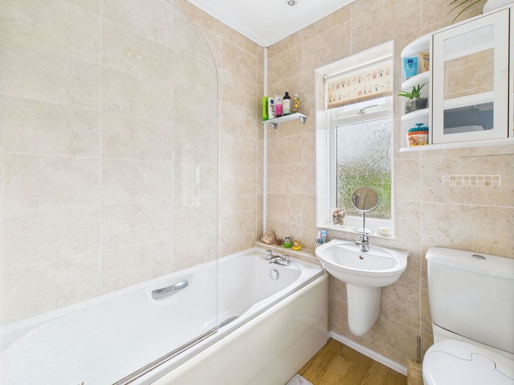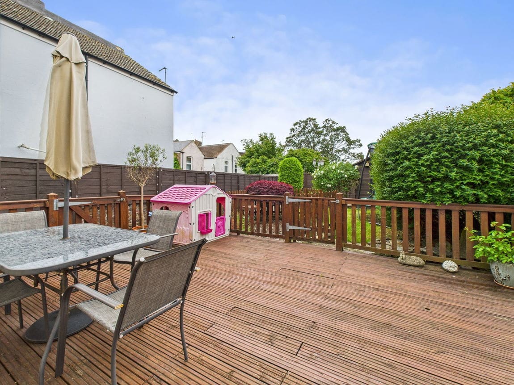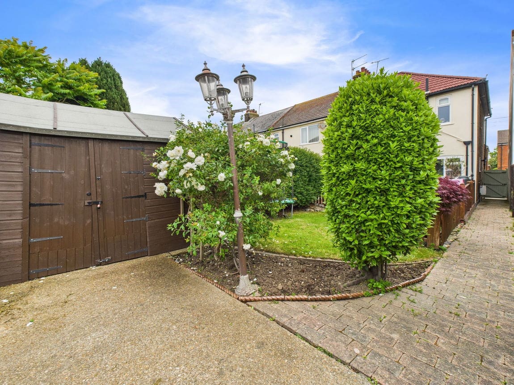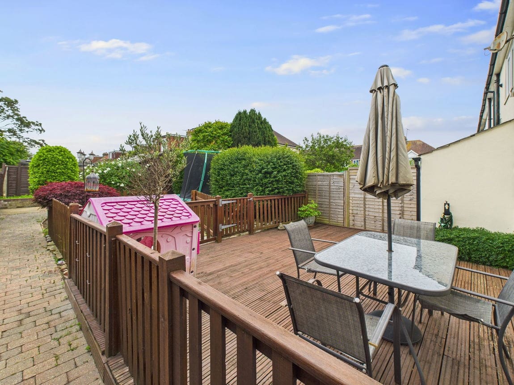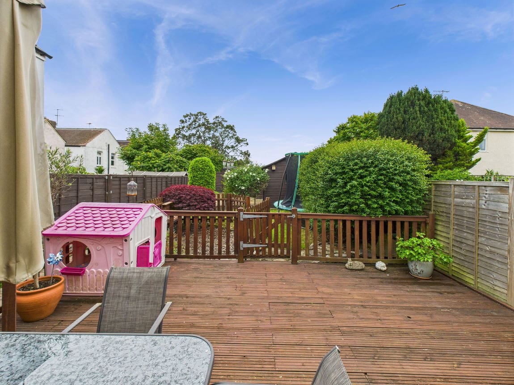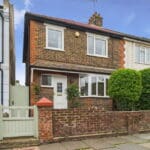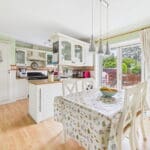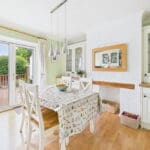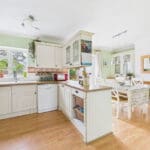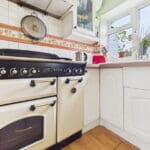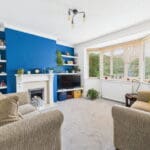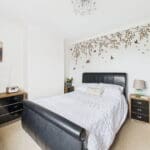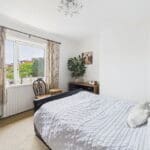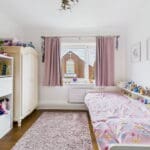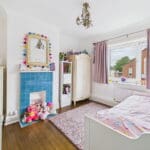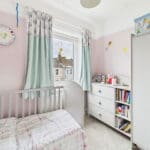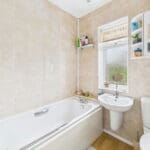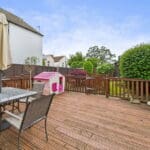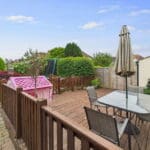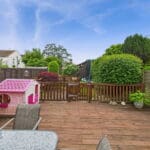Queen Street, Broadwater, Worthing, BN14 7BL
Property Features
- End Of Terrace Family Home
- Three Well-Proportioned Bedrooms
- Open Plan Kitchen/Dining Room
- Separate Lounge
- Fitted Kitchen & Bathroom
- South Facing Landscaped Rear Garden
- Brand New Roof
- Free Secluded Car Park Less Than 60 Metres Away
- Popular Residential Area
- Close To Shops, Amenities & Mainline Train Station
Property Summary
Jacobs Steel are delighted to bring to market this charming and deceptively spacious end-of-terrace family home, ideally situated on a popular residential road just a short walk from the vibrant Broadwater Village. The area offers a wide range of shops, cafes, and amenities, making it a highly sought-after location for families and professionals alike. The property is set on a generous south-facing plot, allowing for an abundance of natural light and a bright, welcoming atmosphere throughout. Internally, the home features a spacious open-plan kitchen and dining room—perfect for entertaining—with views over and direct access to the beautifully maintained south-facing garden. There is also a separate, cosy lounge ideal for relaxing. Upstairs offers three well-proportioned bedrooms and a modern fitted bathroom. The property further benefits from a brand new roof, offering peace of mind to future owners.
Full Details
Jacobs Steel are delighted to bring to market this charming and deceptively spacious end-of-terrace family home, ideally situated on a popular residential road just a short walk from the vibrant Broadwater Village. The area offers a wide range of shops, cafes, and amenities, making it a highly sought-after location for families and professionals alike. The property is set on a generous south-facing plot, allowing for an abundance of natural light and a bright, welcoming atmosphere throughout. Internally, the home features a spacious open-plan kitchen and dining room—perfect for entertaining—with views over and direct access to the beautifully maintained south-facing garden. There is also a separate, cosy lounge ideal for relaxing. Upstairs offers three well-proportioned bedrooms and a modern fitted bathroom. The property further benefits from a brand new roof, offering peace of mind to future owners.
Internal This delightful end-of-terrace residence offers the perfect blend of charm, comfort, and practicality. Situated in a sought-after location, the property has recently benefited from a brand-new roof, offering peace of mind for years to come. At the heart of the home is a spacious, open-plan kitchen and dining area that spans the rear of the property—an ideal setting for both entertaining guests and enjoying relaxed family evenings. Bathed in natural light from the large windows and with direct views and access to the beautifully landscaped, south-facing rear garden, this space is a true highlight. The kitchen is fitted with an extensive range of wall and base units, complemented by a stylish peninsula island that could double as a breakfast bar or informal dining space. To the front of the property, you'll find a separate lounge—a warm and inviting retreat perfect for cosy evenings or quiet relaxation. Tastefully decorated and well-proportioned, it offers an intimate contrast to the bright and airy rear living space. Upstairs, the first floor features three generously sized bedrooms, each offering comfortable accommodation. The principal bedroom, measuring an impressive 12'3" x 10'11", provides ample space for furniture and storage. The remaining bedrooms are also well-sized, ideal for children, guests, or use as a home office. The fully tiled family bathroom has been fitted with a modern white suite, comprising a panelled bath with shower over, WC, and hand wash basin—providing a clean, contemporary finish.
External The front garden is securely enclosed by a brick wall, offering privacy and a charming kerb appeal. It features a selection of mature trees and well-established plants that soften the space and create a welcoming first impression. To the rear, the generously sized garden is a true highlight, perfectly orientated to face south and enjoy plenty of sunshine throughout the day. A raised wooden deck provides an ideal spot for outdoor entertaining or relaxing with family and friends. At the centre, a lawn stretches out, bordered by mature planted borders filled with a variety of colorful shrubs and flowers, adding texture and vibrancy year-round. Practicality is enhanced with a timber-built outbuilding, perfect for storage or a workshop. Additionally, a conveniently located and secluded car park with over 70 free parking spaces can be found less than 60 metres from the property’s front door.
Situated Located in the popular Broadwater area of Worthing, this property is perfectly positioned near local shops and cafes along South Farm Road and Broadwater Village shopping parade. The scenic seafront promenade is less than 2km away, ideal for relaxing walks and seaside activities. Worthing mainline train station is just a short walk, offering easy access to London, Brighton, and beyond. Worthing town centre, with its markets, theatres, and restaurants, is also less than 2km away, providing vibrant local amenities and a welcoming community.
Council Tax Band C
