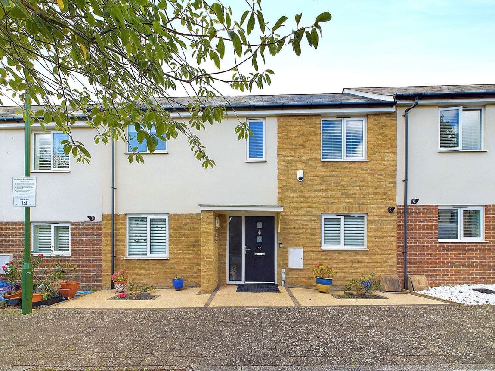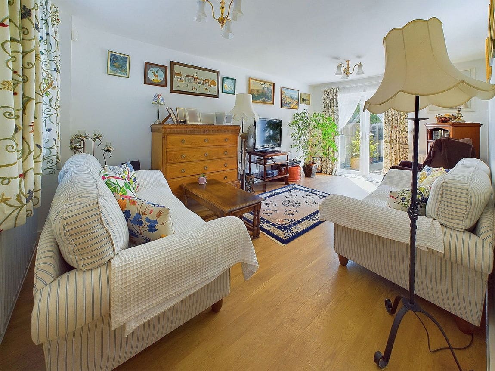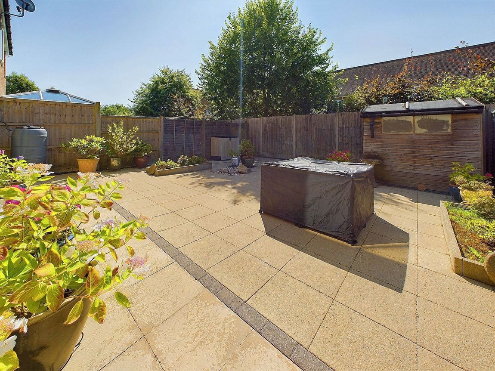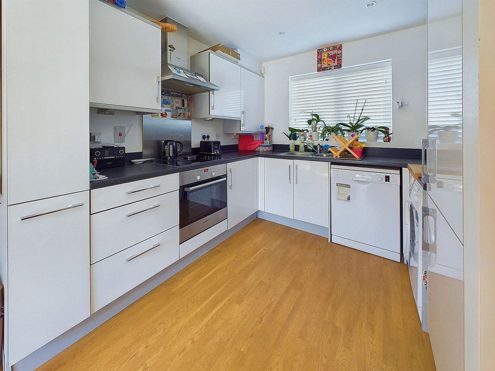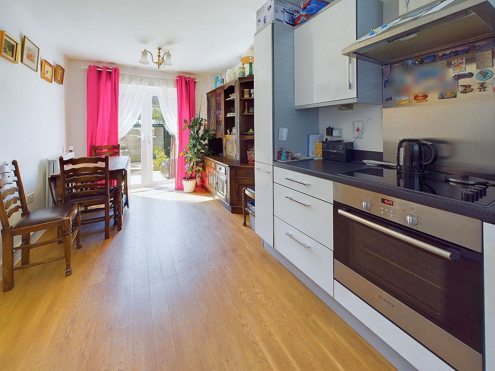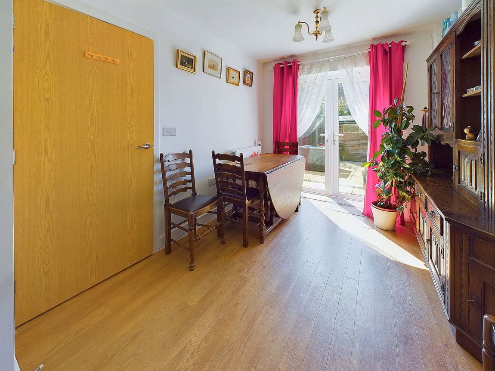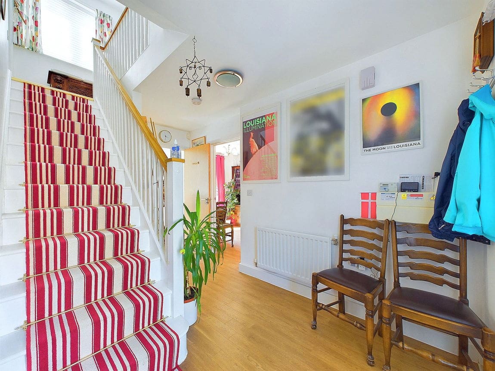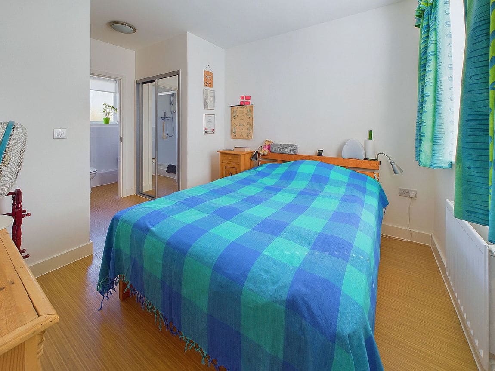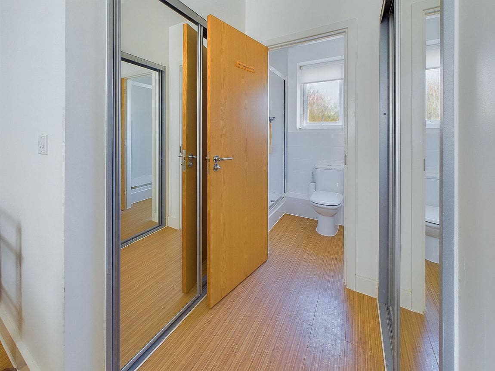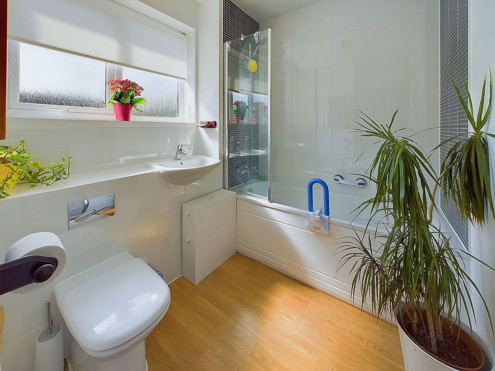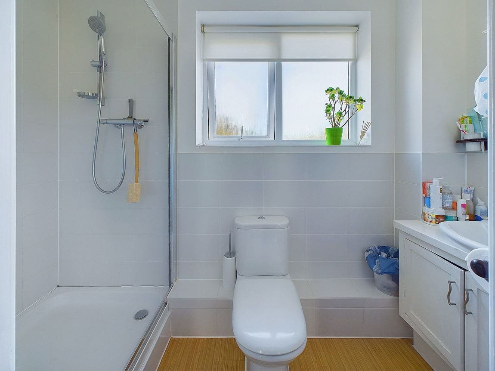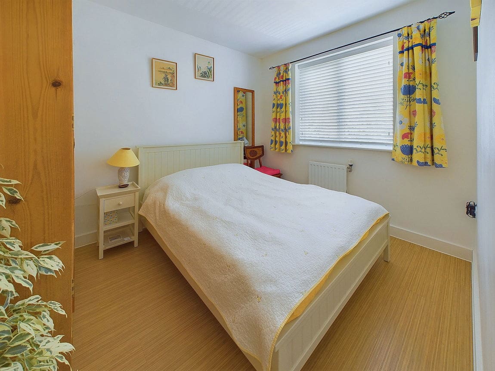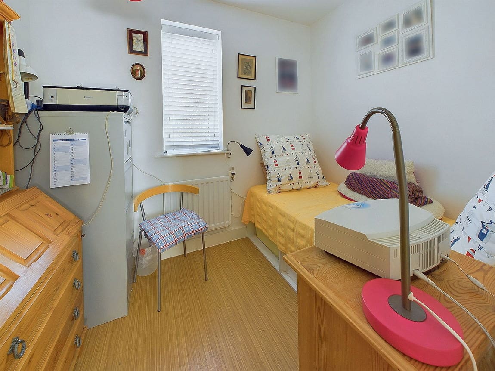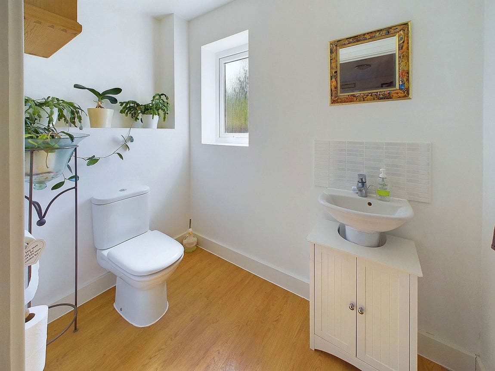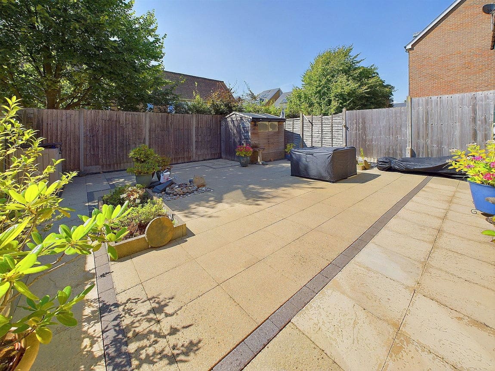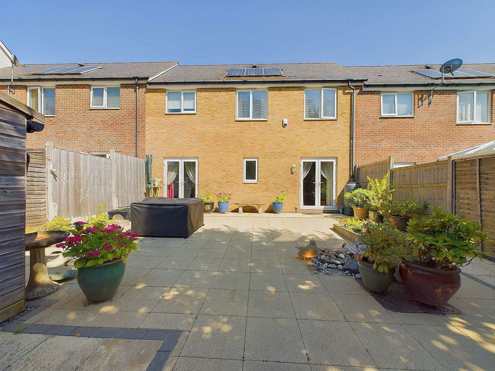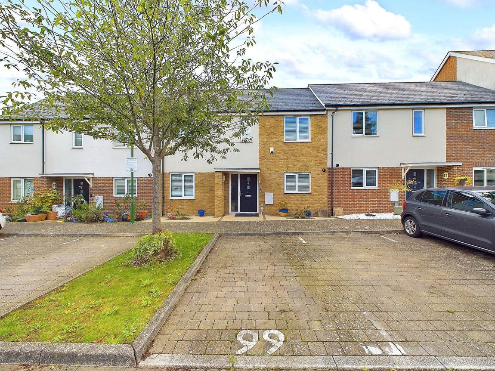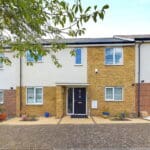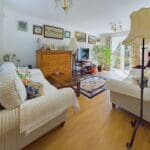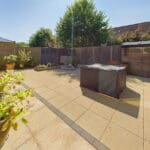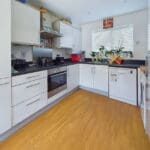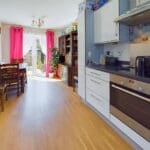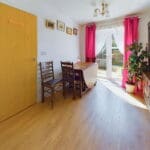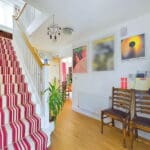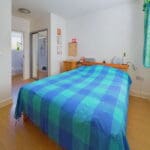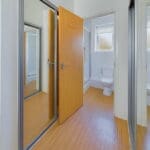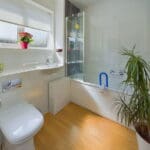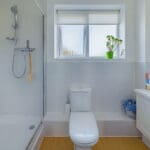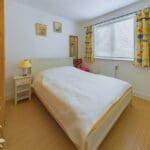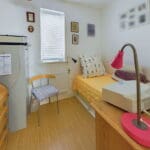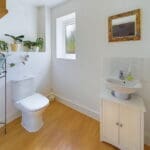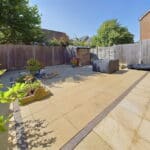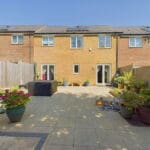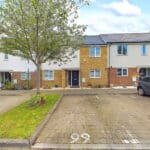Rainbow Square, Shoreham by Sea
Property Features
- Three Bedroom Mid Terrace House
- Versatile Living Accommodation
- Main Bedroom With Dressing Area And Ensuite
- Downstairs Wc
- Spacious Lounge
- Open Place Kitchen/Dining Room
- West Facing Rear Garden
- Allocated Parking
- Built In 2013
- Good School Catchment Area
Property Summary
We are delighted to offer for sale this spacious three bedroom mid terrace family home situated in this popular Shoreham development
Full Details
EXPOSED PORCH Comprising outside light, composite front door through to:-
SPACIOUS ENTRANCE HALL East aspect. Comprising obscure glass pvcu double glazed window, Amtico flooring, single light fitting, radiator, wall mounted electric fusebox, understairs storage cupboard, wall mounted heating control panel.
DUAL ASPECT LOUNGE East and West aspect. Comprising pvcu double glazed window and pvcu double glazed doors leading out to feature West facing rear garden, Amtico flooring, two light fittings, two radiators, various power points.
DUAL ASPECT OPEN PLAN KITCHEN/DINING ROOM East and West aspect. Comprising pvcu double glazed windows, Amtico flooring, roll edge laminate work surfaces with cupboards below and matching eye level cupboards, inset one and a half bowl stainless steel sink unit with mixer tap, inset four ring electric hob with oven below and extractor fan over, space and provision for washing machine and dishwasher, matching fitted cupboard housing wall mounted Ideal boiler, matching integrated fridge/freezer, recessed lighting.
DOWNSTAIRS WC West aspect. Comprising obscure glass pvcu double glazed window, Amtico flooring, pedestal hand wash basin with mixer tap and tiled splashbacks, radiator and towel rail, single light fitting, extractor fan.
FIRST FLOOR LANDING West aspect. Comprising pvcu double glazed window, Amtico flooring, two light fittings, loft hatch access with pull down ladder, being part boarded and having lighting. Cupboard housing hot water tank and slatted shelving.
ENSUITE BEDROOM ONE West aspect. Comprising pvcu double glazed window, radiator, Amtico flooring, single light fitting, two large built wardrobes with mirrored sliding doors, hanging rails and shelving, door through to:-
ENSUITE East aspect. Comprising obscure glass pvcu double glazed window, walk in shower cubicle with integrated shower attachment over benefitting from fully tiled walls, low flush wc, hand wash basin with mixer tap and tiled splashbacks, heated ladder style towel rail, Amtico flooring.
BEDROOM TWO East aspect. Comprising pvcu double glazed window, radiator, Amtico flooring, single light fitting.
BEDROOM THREE East aspect. Comprising pvcu double glazed window, radiator, Amtico flooring, single light fitting.
FAMILY BATHROOM West aspect. Comprising obscure glass pvcu double glazed window, panel enclosed bath with integrated shower attachment over benefitting from fully tiled walls, hand wash basin with mixer tap, part tiled splashbacks, low flush wc, extractor fan, wall mounted electric shaver point, heated ladder style towel rail, Amtico flooring,
FRONT GARDEN Resin bound patio areas with flower beds for plants and shrubs, matching pathway leading to front door.
FEATURE WEST FACING REAR GARDEN Being laid to patio with various beds for shrubs and plants, timber built shed, rear access gate, water feature, outside lighting.
ALLOCATED PARKING SPACE Number 99
ESTATE MAINTENANCE CHARGE £250 per annum
COUNCIL TAX Band C
