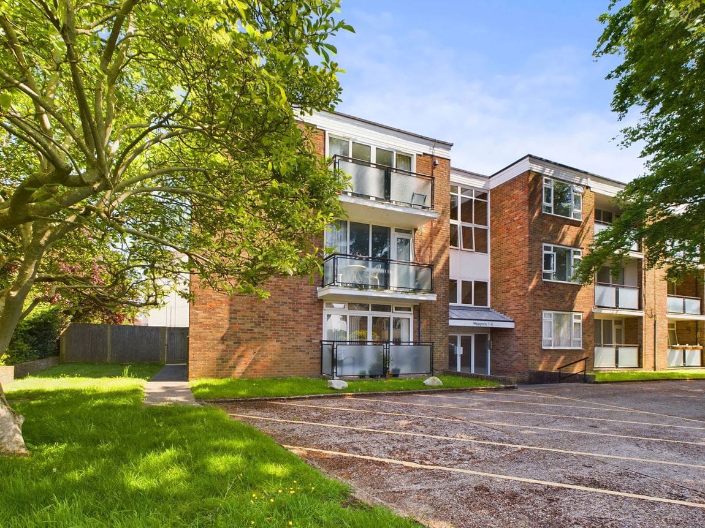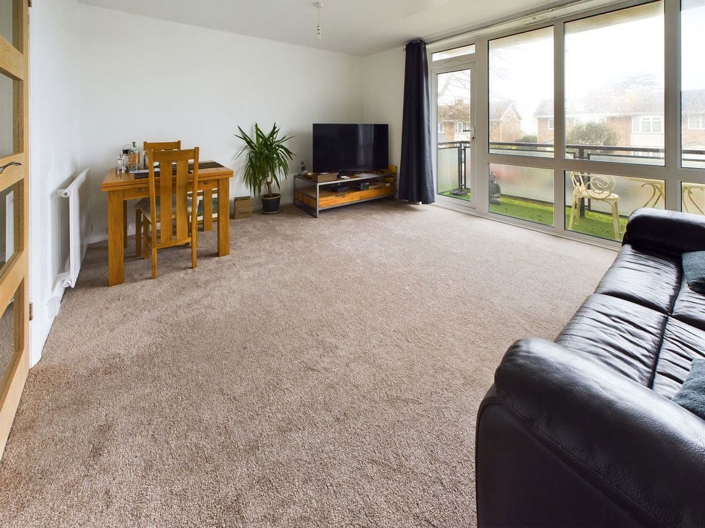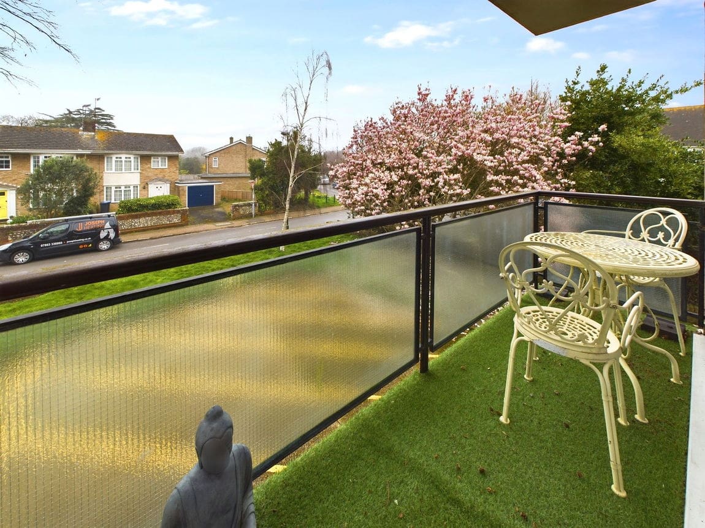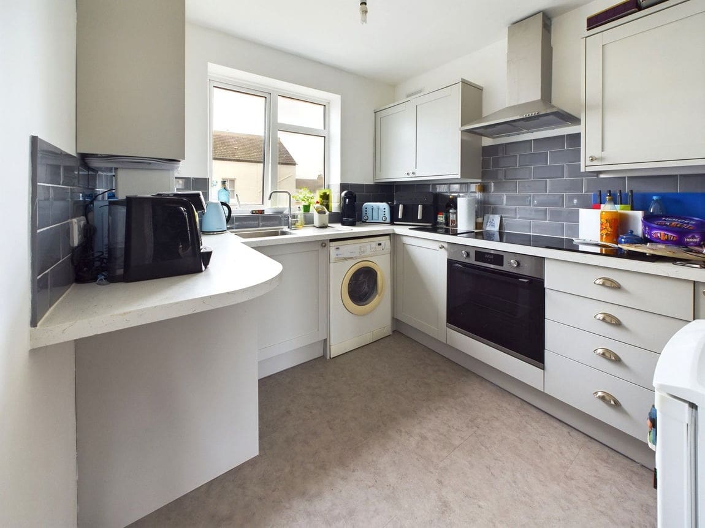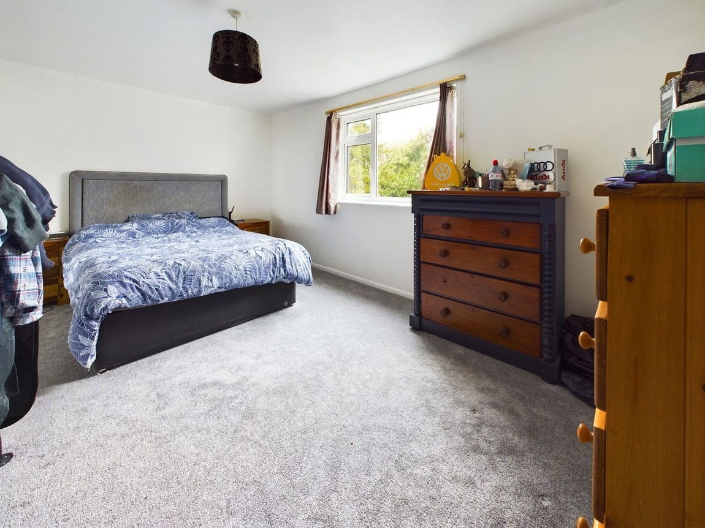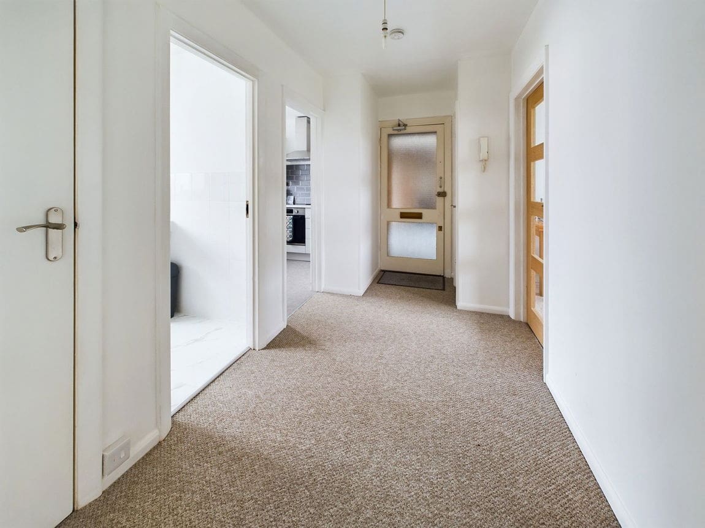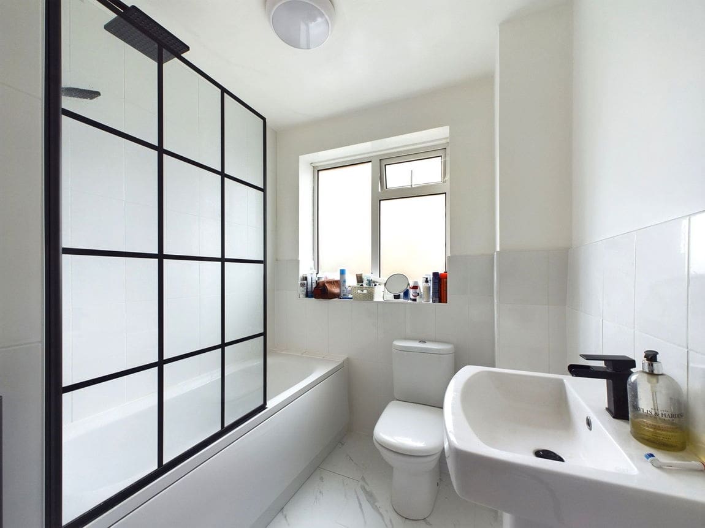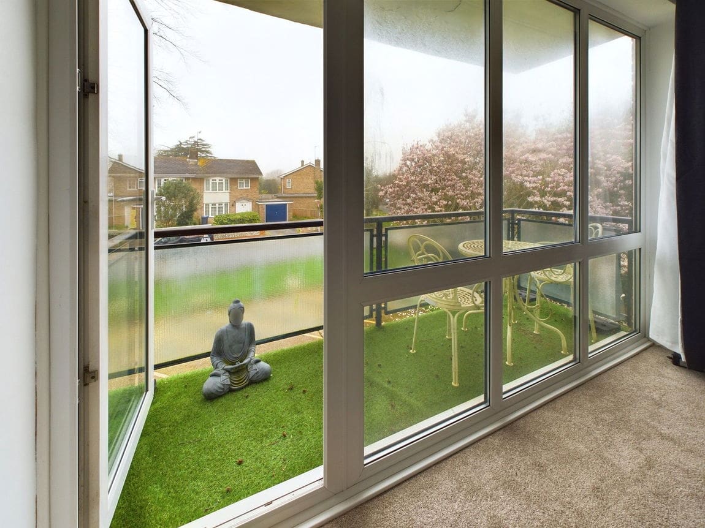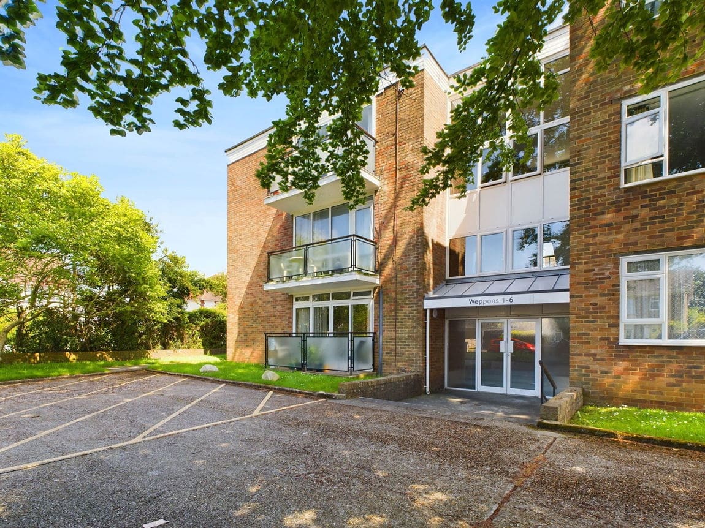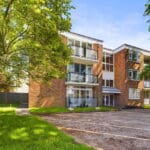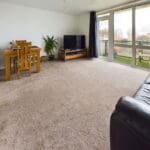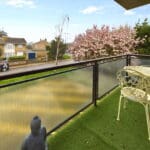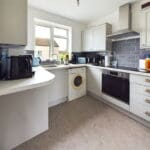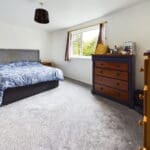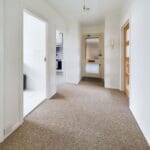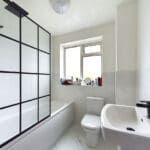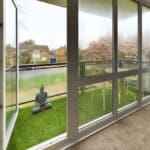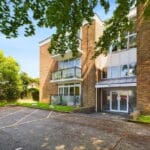Ravens Road, Shoreham by Sea
Property Features
- Residents Only Off Road Parking
- West Facing Balcony With Beautiful Sunsets
- External Store Cupboard
- Remainder Of A 999 Year Lease
- Shoreham Town Centre & Station Close By
- Modern Kitchen
- Modern Bathroom
- Spacious West Facing Lounge
- No Ongoing Chain
- Low Maintenance
Property Summary
We are delighted to offer for sale this recently refurbished and spacious two double bedroom first floor flat situated within a short walk of Shoreham town centre and train station.
Full Details
COMMUNAL ENTRANCE
Stairs to:-
FIRST FLOOR
External storage cupboard
Private front door through to:-
SPACIOUS ENTRANCE HALL Comprising wall mounted door entryphone system, carpeted flooring, single light fitting, two storage cupboards.
SPACIOUS WEST FACING LOUNGE West aspect. Comprising pvcu double glazed windows, modern wall mounted heater, carpeted flooring, single light fitting, pvcu double glazed door out onto:-
PRIVATE WEST FACING BALCONY Having obscured glass balustrade.
BEDROOM ONE North aspect. Comprising pvcu double glazed window, modern wall mounted heater, single light fitting.
BEDROOM TWO East aspect. Comprising pvcu double glazed window, modern wall mounted heater, single light fitting.
MODERN FITTED BATHROOM East aspect. Comprising obscured glass pvcu double glazed window, tiled flooring, panel enclosed bath with mixer tap and integrated shower over, low level flush wc, pedestal hand wash basin, wall mounted towel rail, part tiled walls, single ceiling light fitting.
SPACIOUS MODERN KITCHEN East aspect. Comprising pvcu double glazed window, vinyl flooring, fitted range of cupboard and drawers, square edge work surfaces with inset stainless steel single drainer sink unit with mixer tap, inset electric hob with oven below and extract fan over, space and plumbing for washing machine, breakfast bar area with seating space for one, part tiled splashbacks,
OFF ROAD PARKING Residents parking on a first come first served basis
TENURE
LEASE: Remainder of a 999 year lease
MAINTENANCE: Approximately £1200 per annum
GROUND RENT: £20 per annum
COUNCIL TAX Band B
