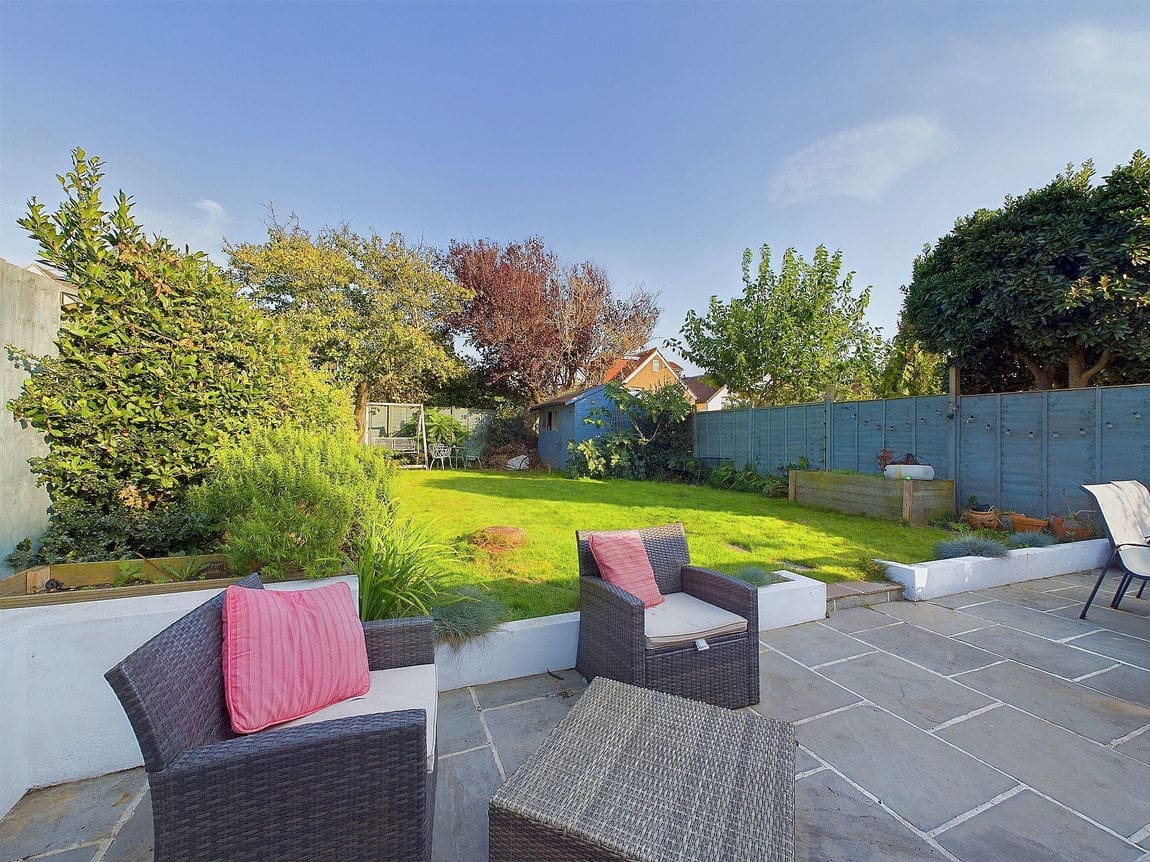Reynolds Road, Hove, BN3 5RJ
Property Features
- Detached Bungalow
- Four Double Bedrooms
- Potential To Extend STP
- Large Rear Garden
- Potential For Off Road Parking STP
- Separate WC
- Kitchen / Diner
Property Summary
A fantastic and rare opportunity to acquire a detached bungalow in Reynolds Road. The property benefits from a large garden and huge potential to extend.
Full Details
INTERNAL Unique bungalow nested on Reynolds Road. Accommodation offers Stripped wooden floor which extends through into the large inner hallway, the bay fronted lounge has an ornate open fireplace with wood burning stove with slate plinth and wooden mantel and fitted shelves to one side of chimney breast. The property offers four good sized double bedrooms which is perfect for family living. Towards the rear of the property houses the large kitchen / diner, the kitchen comprises of a one and half bowl single drainer stainless steel sink unit with mixer tap set in rolled edge worktop with cupboards and drawers below, space and plumbing for a dishwasher, four burner Bosch stainless steel gas hob with electric Bosch oven and grill below and stainless-steel extractor hood above. Range of matching wall and base units to two walls, rolled edge work surfaces with cupboards and drawers under, space for fridge, open display shelves, tiled walls, tiled floor, built in wine rack, upvc double glazed window above the sink, door opening onto: UPVC double glazed windows and door opening onto the rear garden, two radiators, space and plumbing for washing machine. The family bathroom having been refitted comprising of panelled bath with central chrome mixer tap with fixed water can style shower head with additional handheld chrome shower apparatus and glass shower screen, vanity area incorporating wash basin with chrome mixer tap with cupboards under, dual flush WC, chrome heated towel rail, tiled walls, UPVC double glazed frosted glazed window to the side, coved ceiling, access to loft space with fold down ladder, extractor fan. The property also houses a separate WC.
EXTERNAL The front garden has been designed for easy maintenance with two lawned areas with a central crazy paved path dividing leading to the front door. Being fence enclosed to three sides with mature tree's, exotic plants, summer house, wendy house, paved area and pathway leading to the front of the property.
LOCATION Reynolds Road is conveniently situated in a sought after residential street, this property is within minutes of local shops, bars and cafes located on Portland Road. Hove railway station is just half a mile away from your doorstep with links into London Victoria and Gatwick airport. Bus routes are very frequent and have many links into Brighton, or alternatively have routes which lead into Shoreham.











































